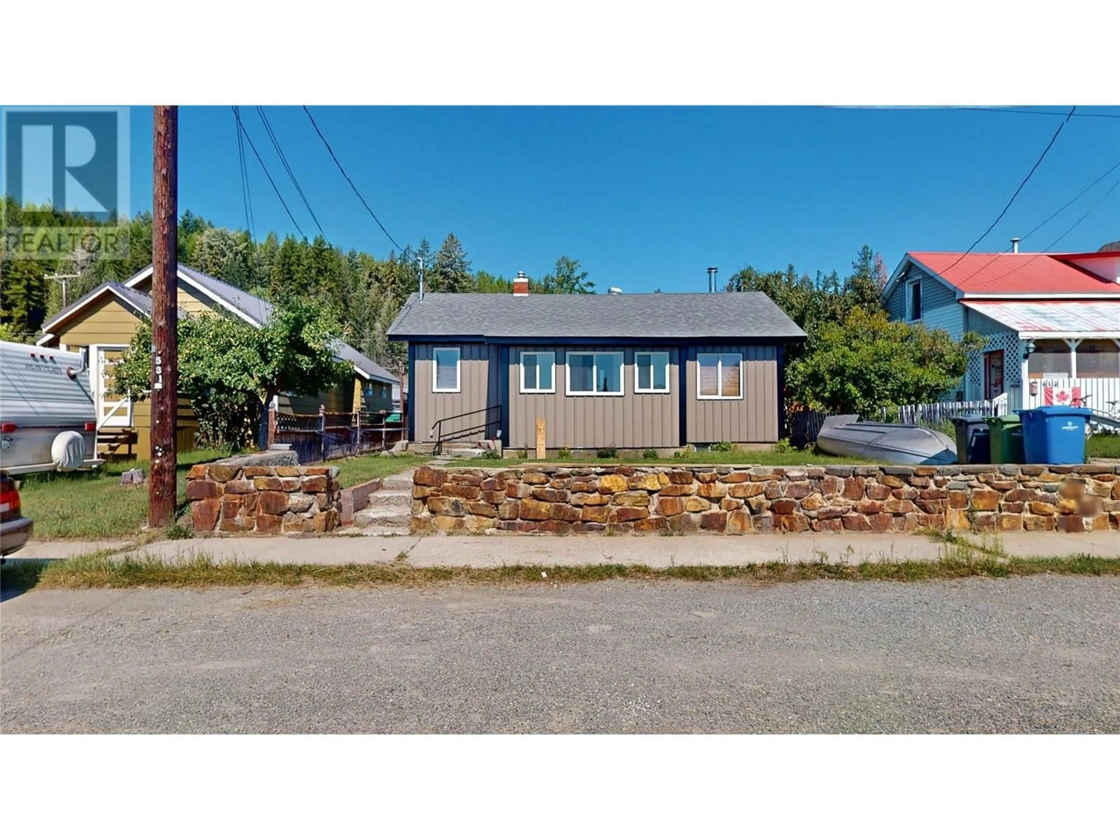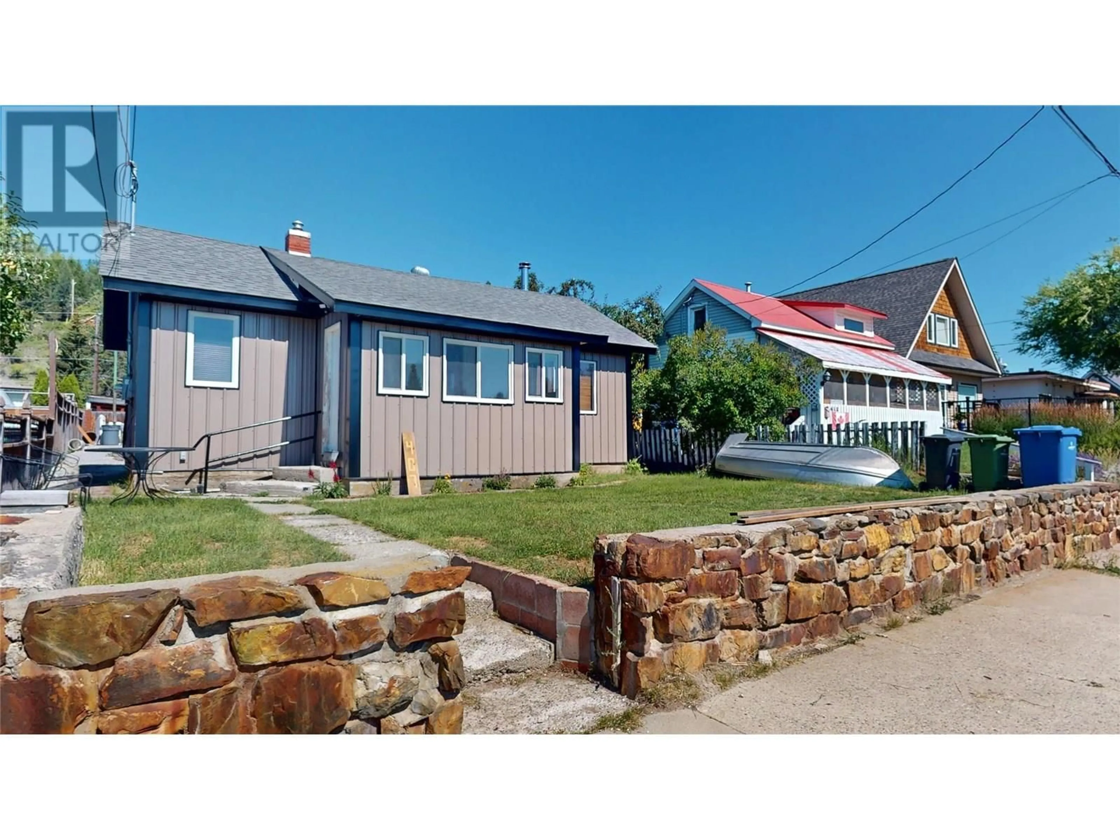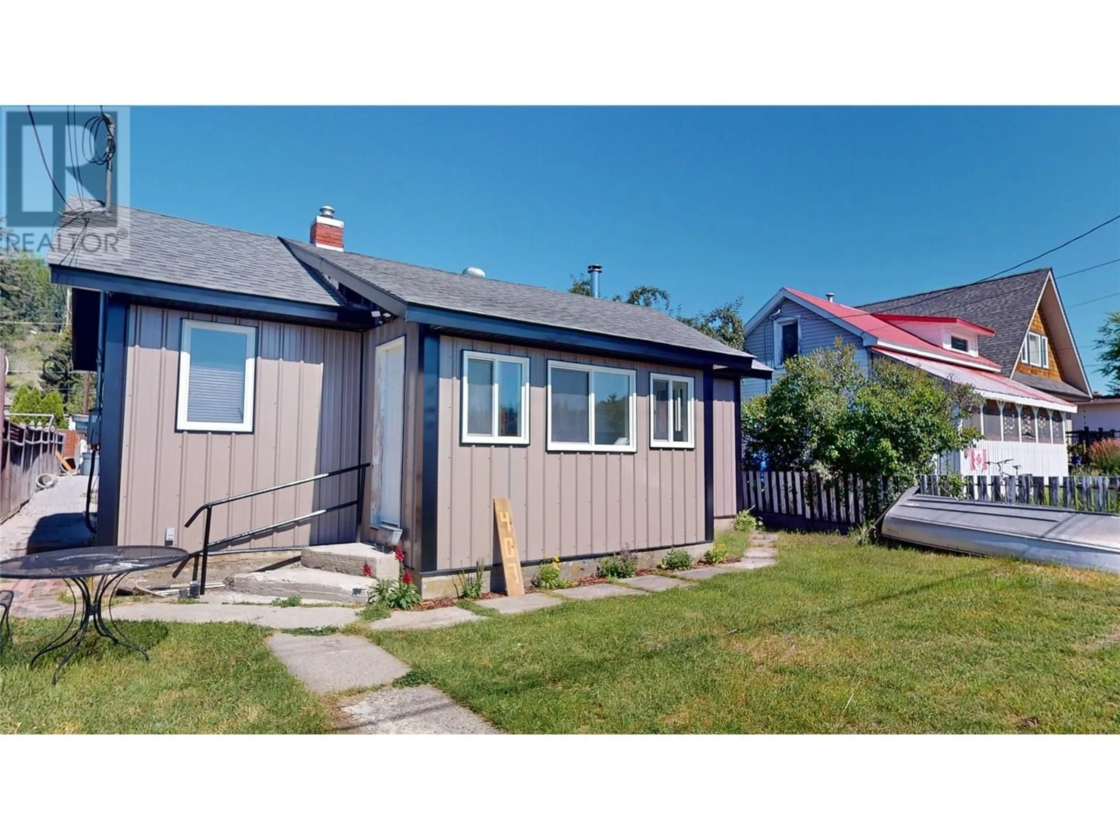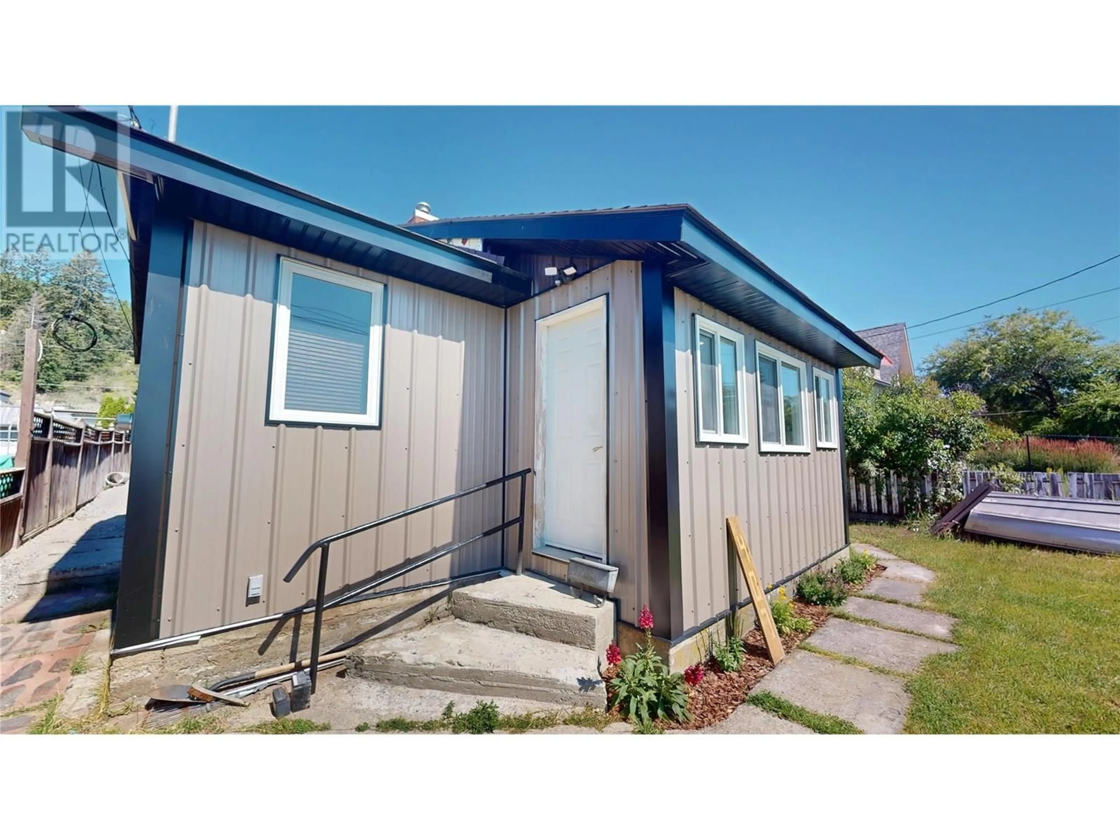407 FORTIER STREET, Kimberley, British Columbia V1A1N7
Contact us about this property
Highlights
Estimated valueThis is the price Wahi expects this property to sell for.
The calculation is powered by our Instant Home Value Estimate, which uses current market and property price trends to estimate your home’s value with a 90% accuracy rate.Not available
Price/Sqft$449/sqft
Monthly cost
Open Calculator
Description
Move-In Ready Home with Dream Shop in Prime Central Location! Zoned RS for Home based business Use, this extensively updated property offers exceptional flexibility, perfect for a home-based business, rental potential, or multi-use living. Ideally located close to schools, shopping, and amenities, it’s a smart investment in comfort and opportunity. Inside, enjoy a bright front addition with new windows and flooring, a refreshed kitchen with soft-close cabinets, black sink,, new fridge and stove, and a 4-piece bath featuring a real clawfoot tub and new vanity. Additional highlights include: vinyl tile flooring, high-efficiency furnace (2018) with new ducting, 100-amp electrical (bagged/sealed), blown-in R50 attic insulation, updated soffits, washer/dryer, storage, fireplace in basement, metal siding, and a 6-year-old roof. All permits are pulled and up to date. Now for the shop! An absolute standout! The 20' x 30' fully finished space features 12' ceilings, radiant heat, overhead storage, 200-amp panel, 10' x 10' overhead door, 4' x 8' man door, radon mitigation, and alley access. Very close to the main grocery store. With fresh paint, trim, and updated finishes, this live-work gem is ready for your next chapter! (id:39198)
Property Details
Interior
Features
Basement Floor
Storage
8'3'' x 12'6''Storage
8'3'' x 12'1''Storage
11'11'' x 21'10''Exterior
Parking
Garage spaces -
Garage type -
Total parking spaces 2
Property History
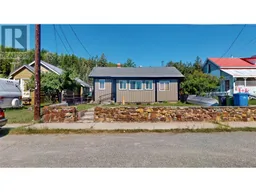 38
38
