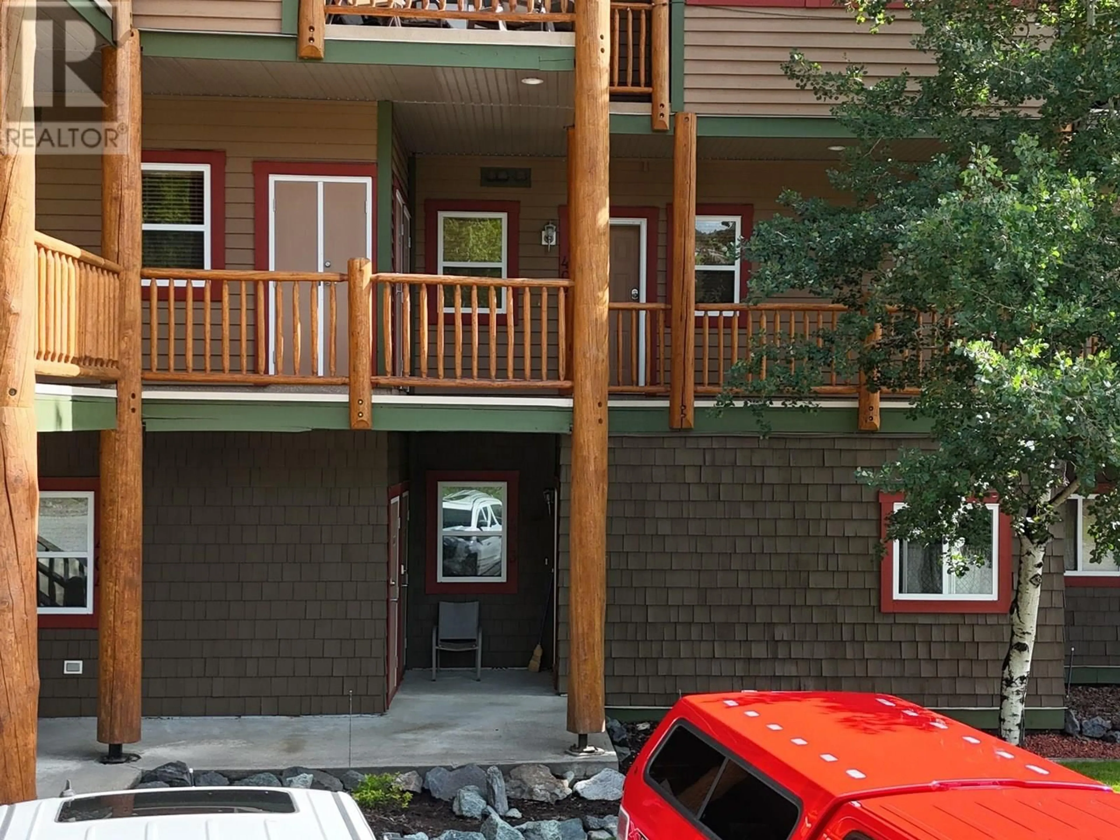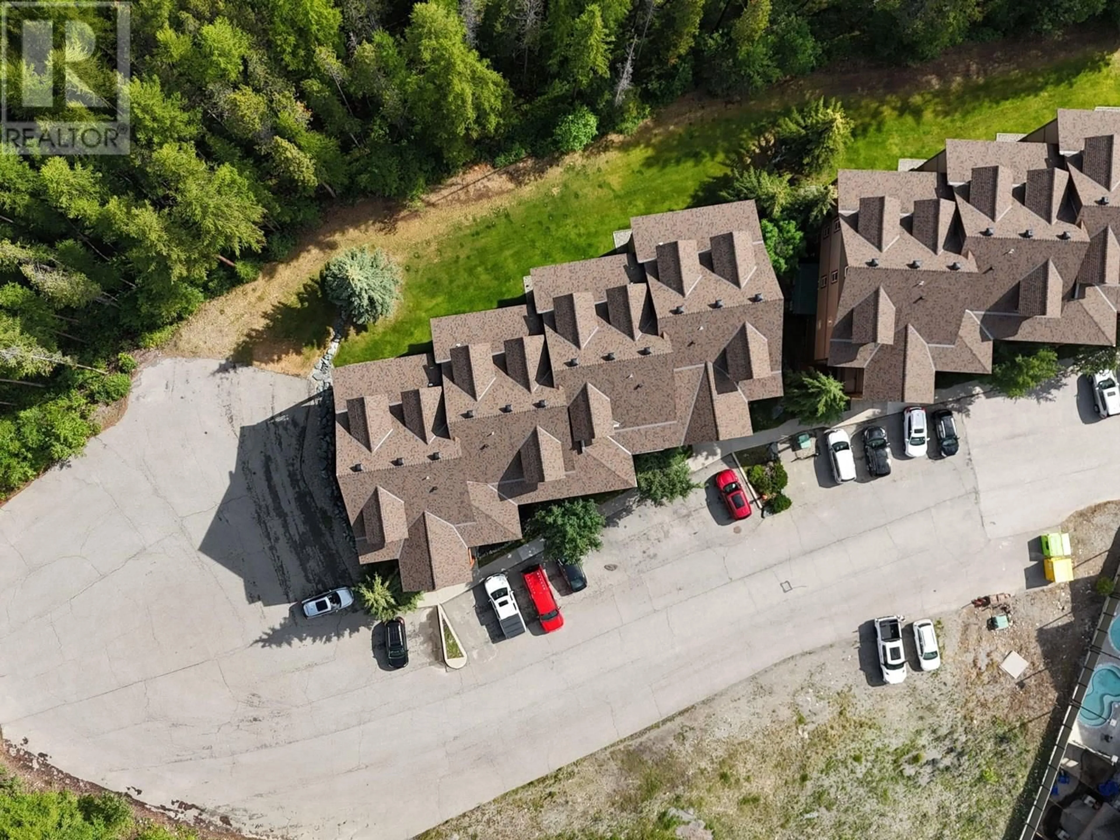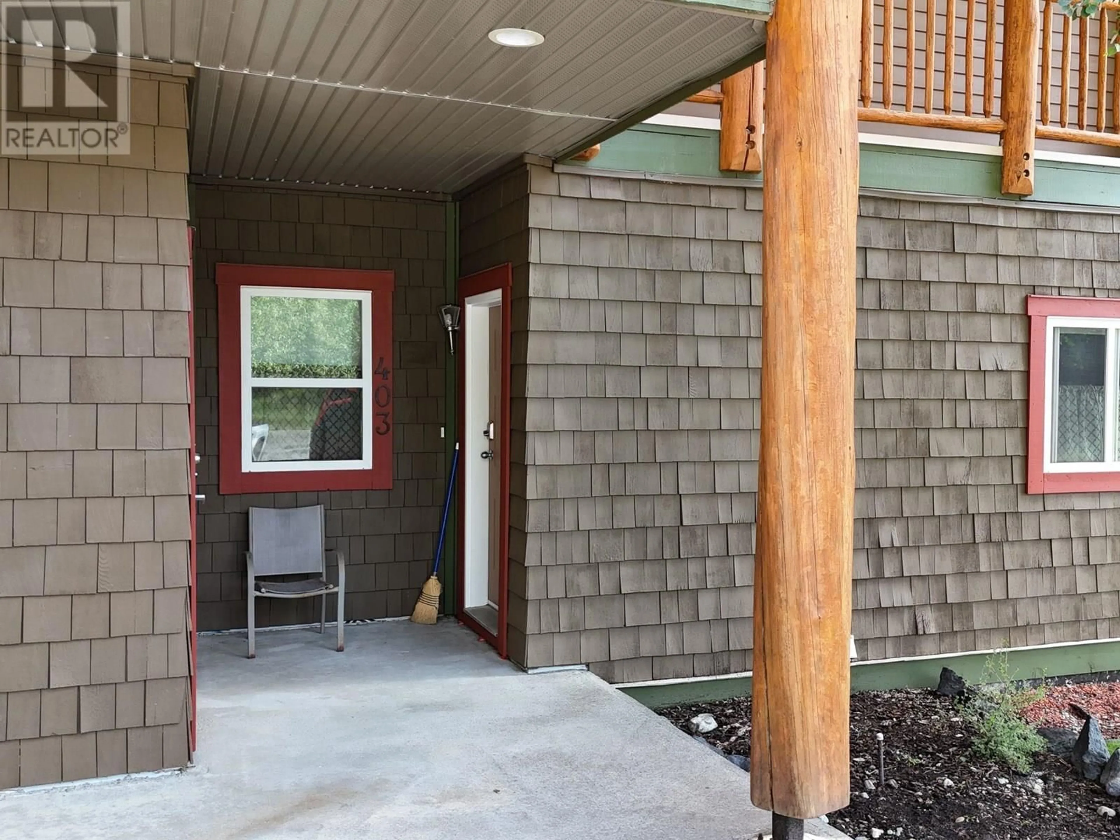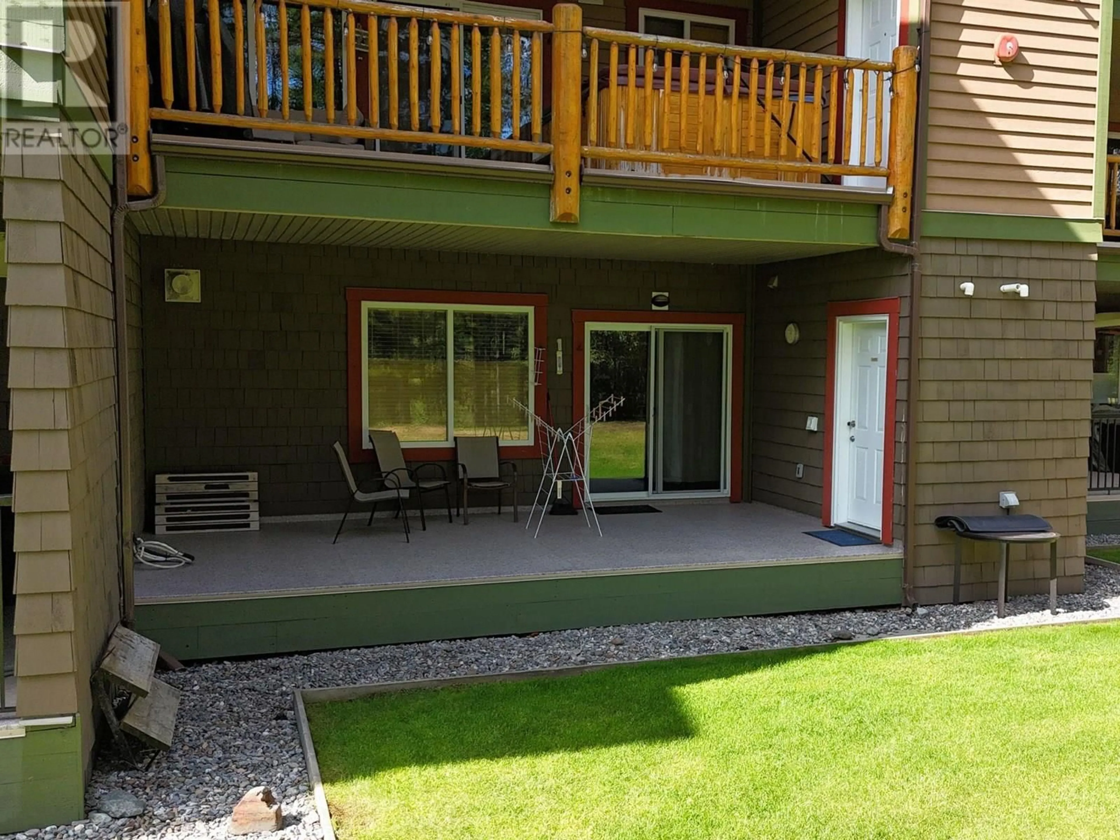403 - 300 STEMWINDER DRIVE, Kimberley, British Columbia V1A3E9
Contact us about this property
Highlights
Estimated valueThis is the price Wahi expects this property to sell for.
The calculation is powered by our Instant Home Value Estimate, which uses current market and property price trends to estimate your home’s value with a 90% accuracy rate.Not available
Price/Sqft$412/sqft
Monthly cost
Open Calculator
Description
True Ski-In/Ski-Out Living at Kimberley Alpine Resort! It really doesn’t get much better than this! This 2-bedroom, 2-bathroom condo is perfectly nestled just off the side of the T-bar at Kimberley Alpine Resort—offering authentic ski-in/ski-out access and an ideal setting for weekend escapes or year-round mountain living. Step inside to a welcoming layout featuring a spacious entry with built-in bench, durable tile flooring, and warm wood highlights throughout. Both bedrooms are generously sized, with the primary offering a private ensuite. The front bedroom is especially spacious and ideal for hosting family or guests. Enjoy the large family room with rock-accented gas fireplace and direct access to your huge private balcony—overlooking tranquil green space and offering a partial seasonal view of the Rockies. Other highlights include: Stainless steel fridge, Dry bar for entertaining, Stacked washer and dryer, Two full bathrooms (one ensuite), Excellent layout for privacy and comfort. Whether you're gearing up for ski season or soaking in the mountain air year-round, this unit offers unbeatable value, location, and lifestyle at the base of the hill. (id:39198)
Property Details
Interior
Features
Main level Floor
Other
9'3'' x 11'10''Other
3'3'' x 14'10''Office
9'11'' x 10'8''Kitchen
9'11'' x 10'4''Exterior
Parking
Garage spaces -
Garage type -
Total parking spaces 1
Condo Details
Inclusions
Property History
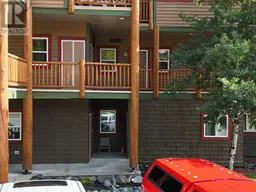 32
32
