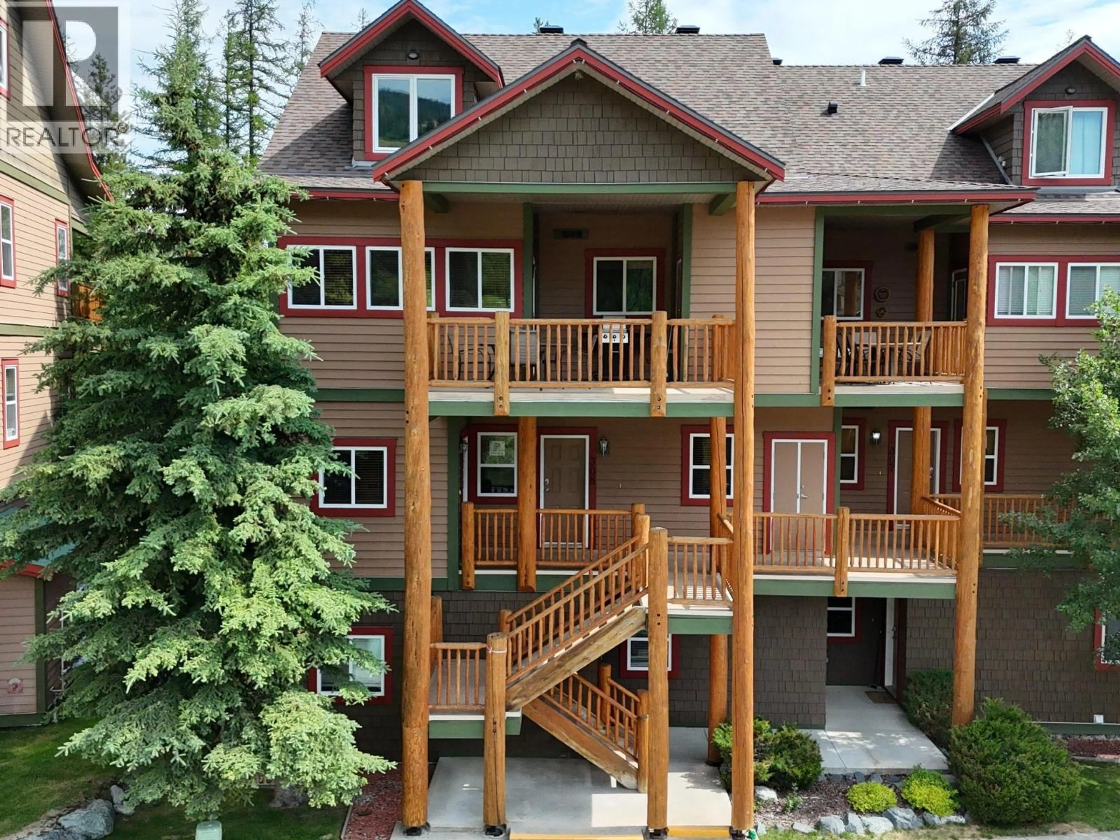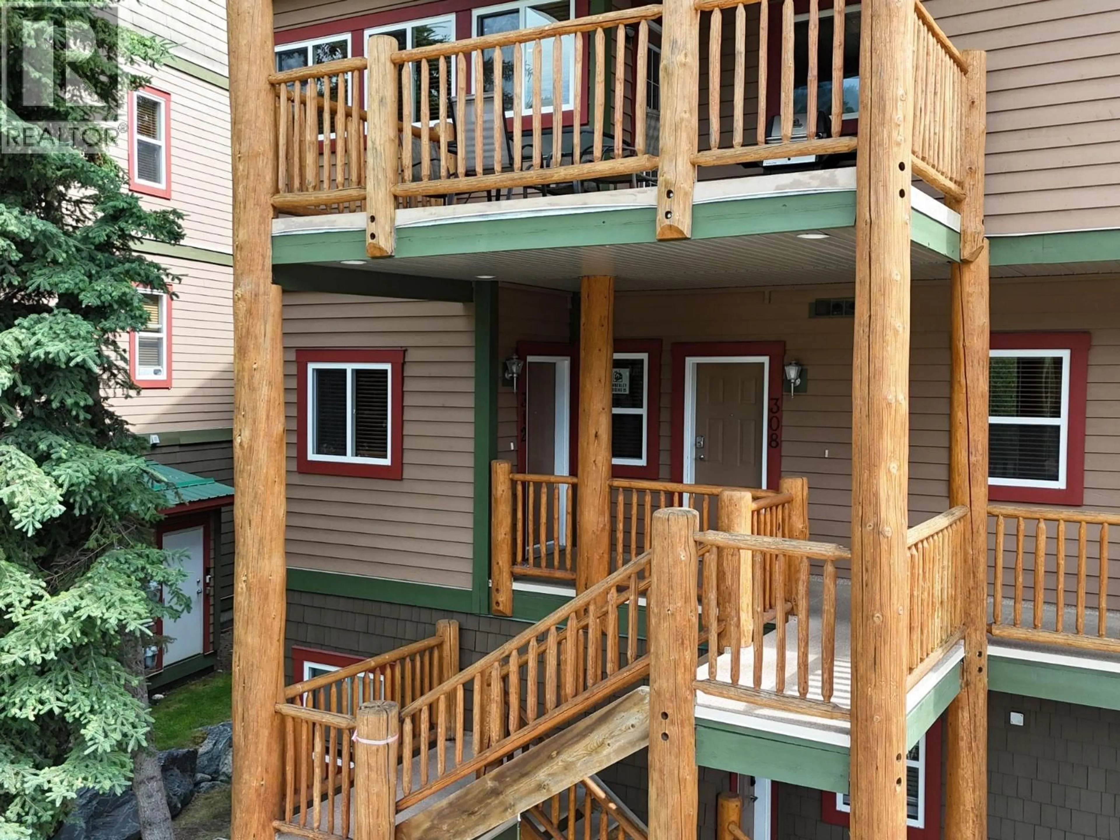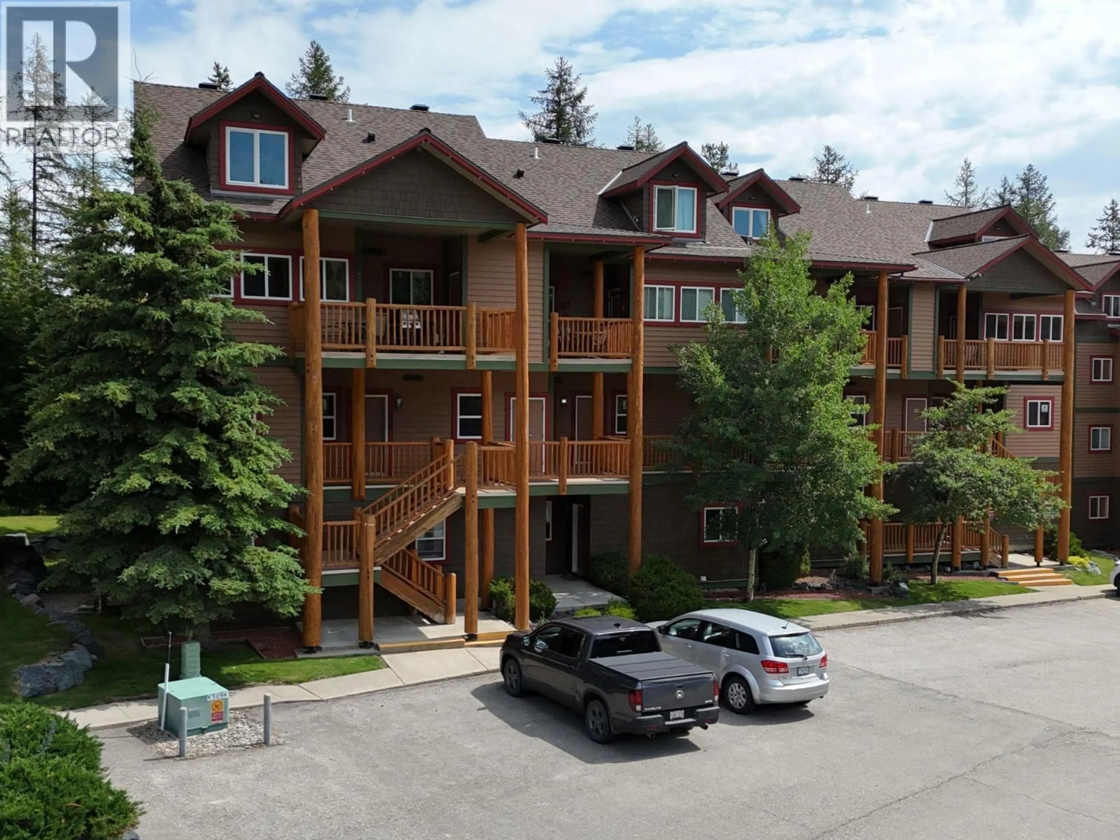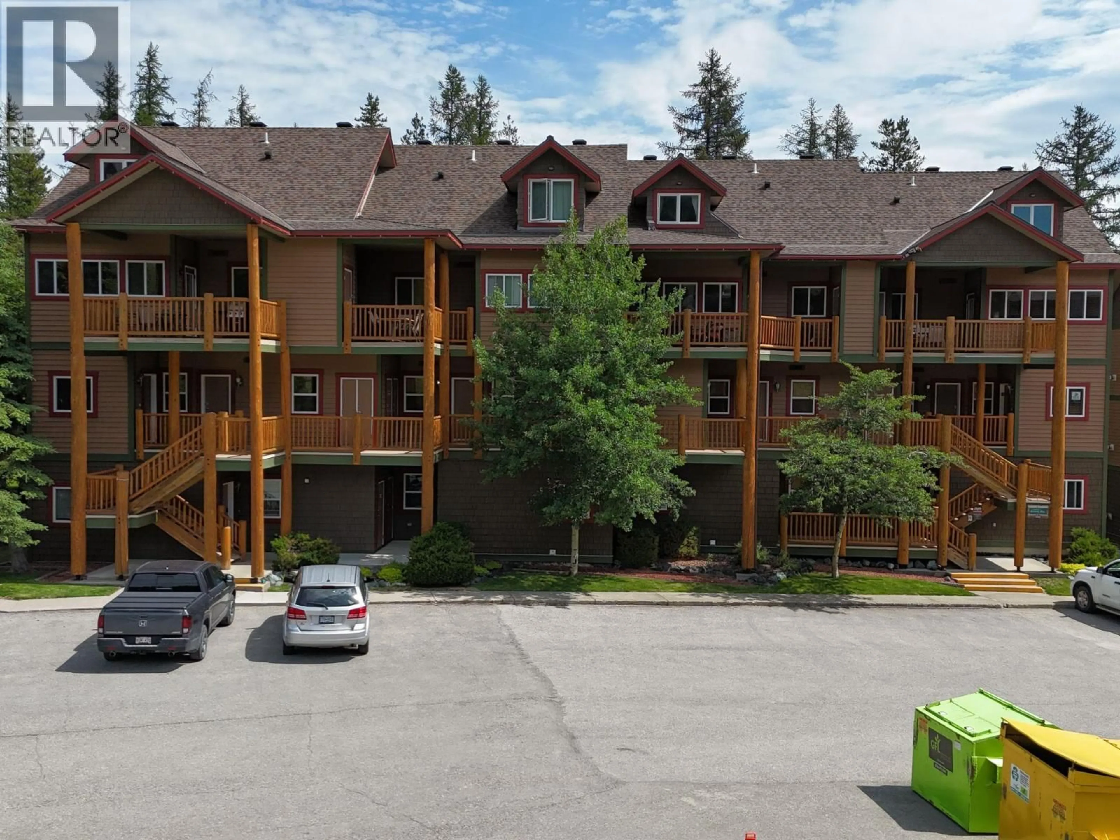312 - 300 STEMWINDER DRIVE, Kimberley, British Columbia V1A3E9
Contact us about this property
Highlights
Estimated valueThis is the price Wahi expects this property to sell for.
The calculation is powered by our Instant Home Value Estimate, which uses current market and property price trends to estimate your home’s value with a 90% accuracy rate.Not available
Price/Sqft$298/sqft
Monthly cost
Open Calculator
Description
Mountain Retreat with Vaulted Ceilings & Private Hot Tub. Welcome to this stunning 3-bedroom, 2-bathroom condo offering the perfect blend of comfort, style, and mountain charm. Featuring soaring vaulted ceilings and only one shared wall, this bright and airy home boasts a spacious open-concept layout ideal for both relaxing and entertaining. The beautifully appointed kitchen includes a large island for extra prep space and seating, flowing seamlessly into the dining and living area complete with rich hardwood floors, cozy fireplace, and large windows that fill the space with natural light. Step out onto your private balcony to unwind in the hot tub and soak in the gorgeous mountain views—a true sanctuary after a day of adventure. The primary bedroom offers a serene escape with its own fireplace, stunning views, and a well-appointed ensuite. Additional features include a mix of tile and carpeted flooring, in-suite laundry, and thoughtful finishes throughout. Whether you’re looking for a full-time residence, weekend getaway, or investment opportunity, this unit delivers mountain living at its finest. (id:39198)
Property Details
Interior
Features
Second level Floor
Living room
13'9'' x 15'10''Kitchen
10'5'' x 13'0''Dining room
5'7'' x 13'3''Bedroom
13'2'' x 15'6''Exterior
Parking
Garage spaces -
Garage type -
Total parking spaces 1
Condo Details
Inclusions
Property History
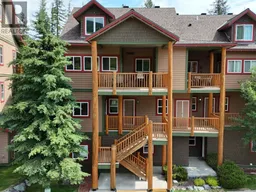 48
48
