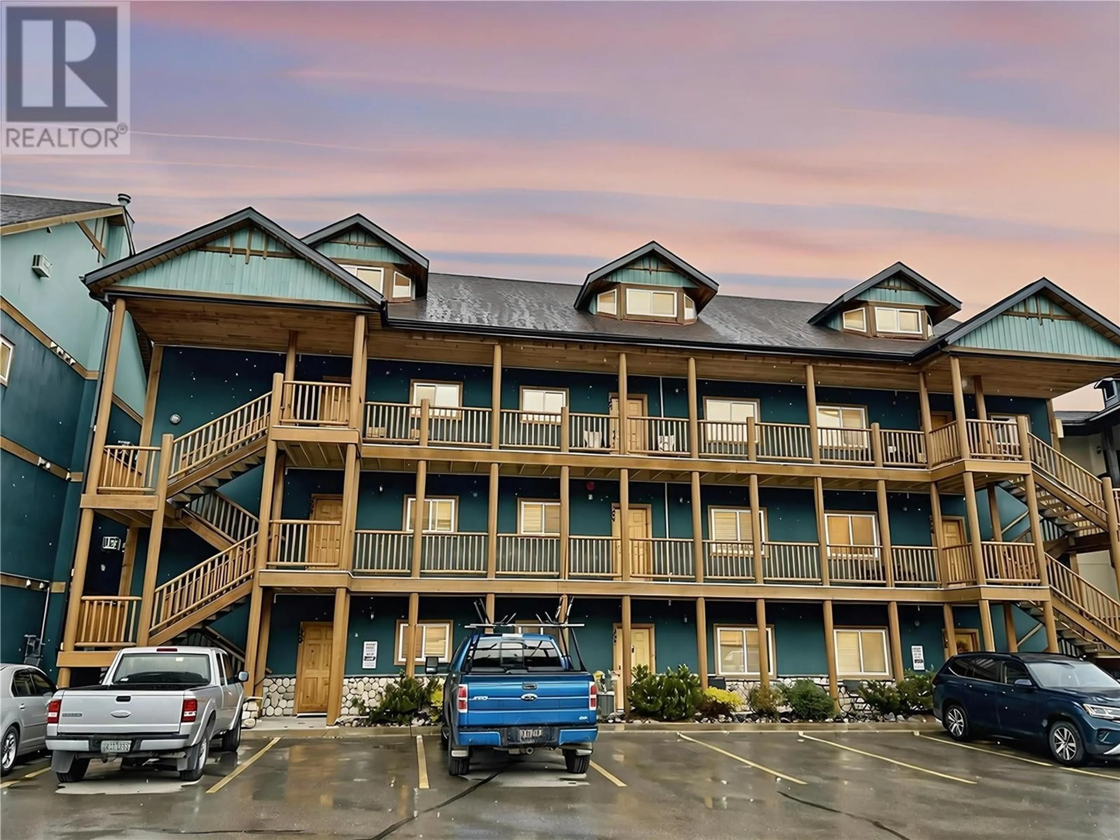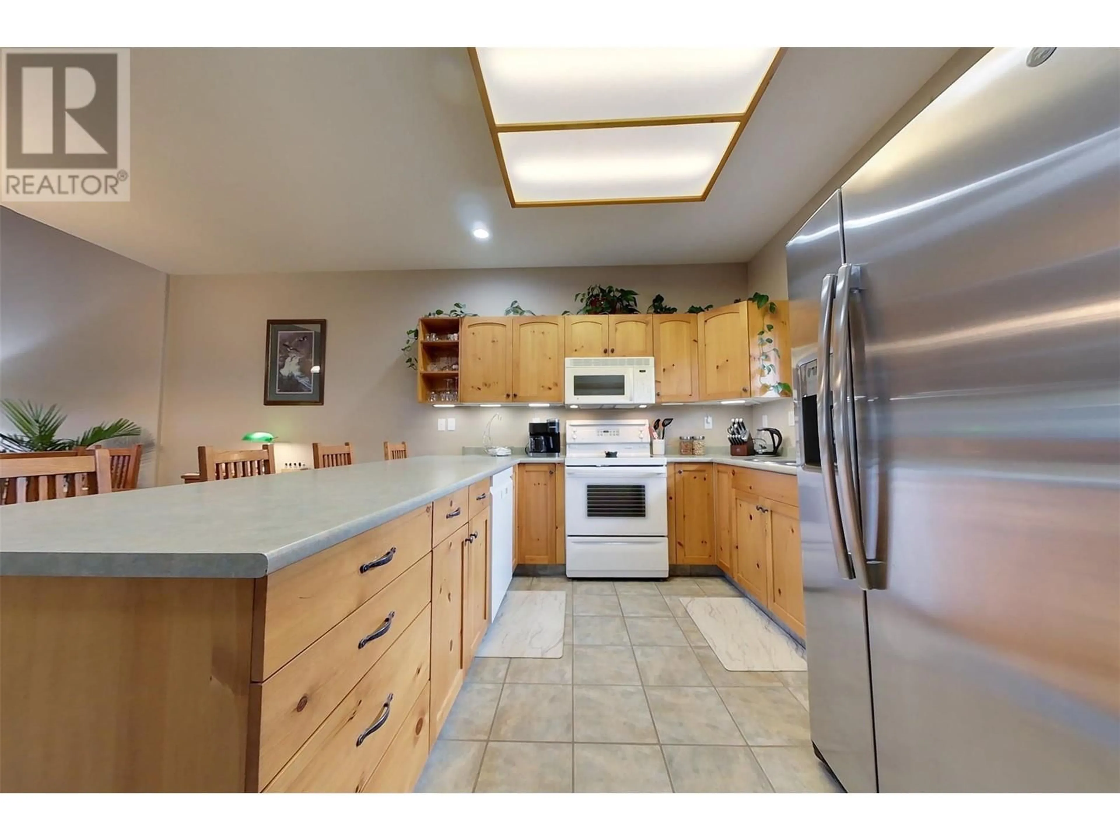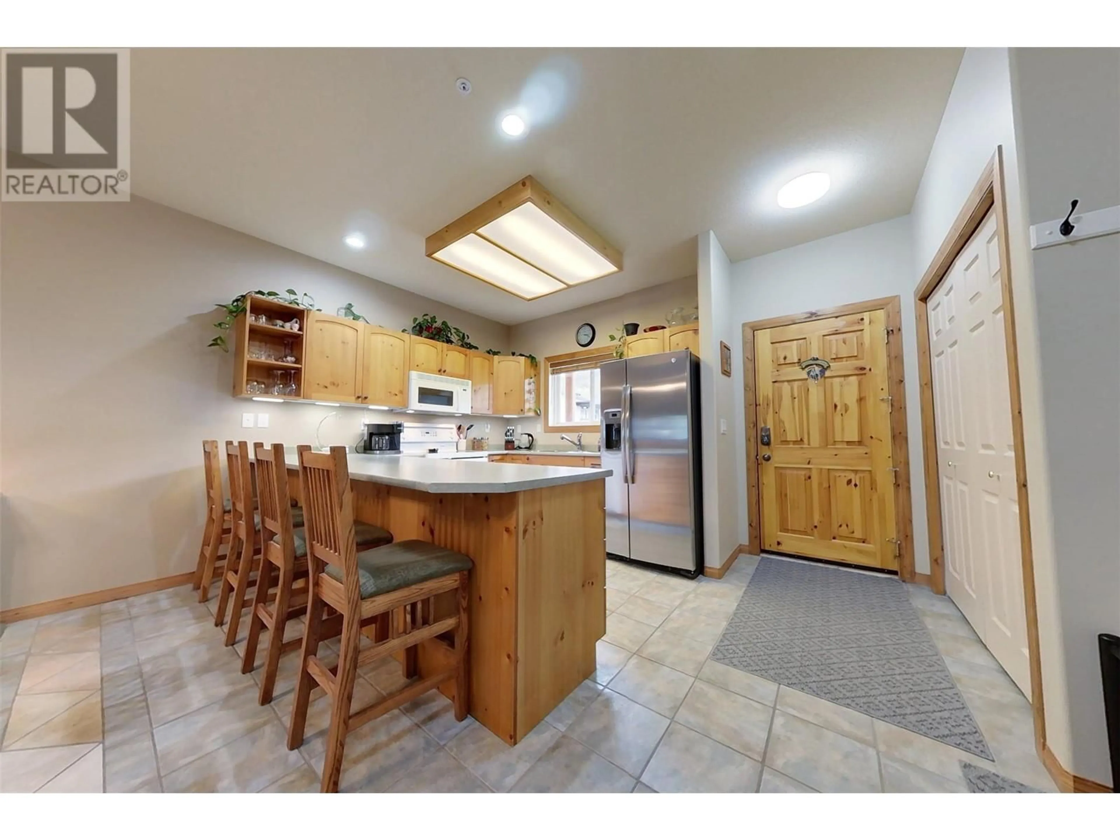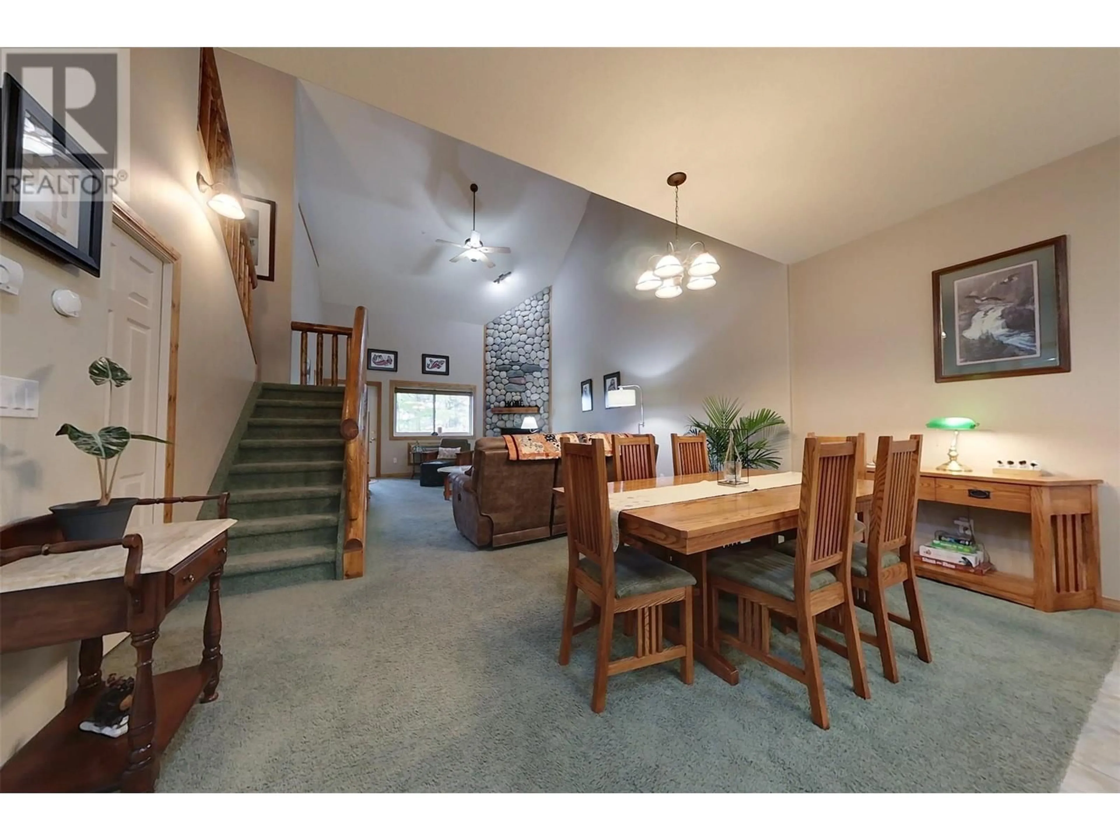308 - 890 DOGWOOD DRIVE, Kimberley, British Columbia V1A2Y9
Contact us about this property
Highlights
Estimated valueThis is the price Wahi expects this property to sell for.
The calculation is powered by our Instant Home Value Estimate, which uses current market and property price trends to estimate your home’s value with a 90% accuracy rate.Not available
Price/Sqft$282/sqft
Monthly cost
Open Calculator
Description
Immaculate top floor, two storey, 3 bedroom, 3 bathroom townhome on the ski hill Kimberley perfectly set up to use on your own AND also manage your own short term rentals. The main floor has two nice sized bedrooms, one with a full ensuite and the other with direct access to another full bathroom, laundry, kitchen with eat up bar, dining area, living room with gas fireplace and covered balcony with bbq and hot tub. Second floor boasts a loft style primary bedroom with walk in closet and full ensuite and bonus room that works great as a tv room or 4th bedroom. The views from this top floor unit are stunning in every direction, the corner location is both quiet and private and the proximity to the skill hill and trails can't be beat! Majority of furnishings included, no GST. Strata fees include heat, hot water, wifi, cable, snow removal and general strata maintenance. Contact your agent for a showing today. (id:39198)
Property Details
Interior
Features
Main level Floor
Bedroom
10'6'' x 10'2''Bedroom
11'10'' x 11'3''Full ensuite bathroom
Full bathroom
Condo Details
Inclusions
Property History
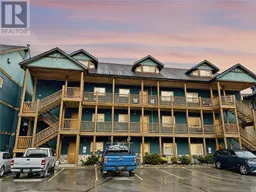 26
26
