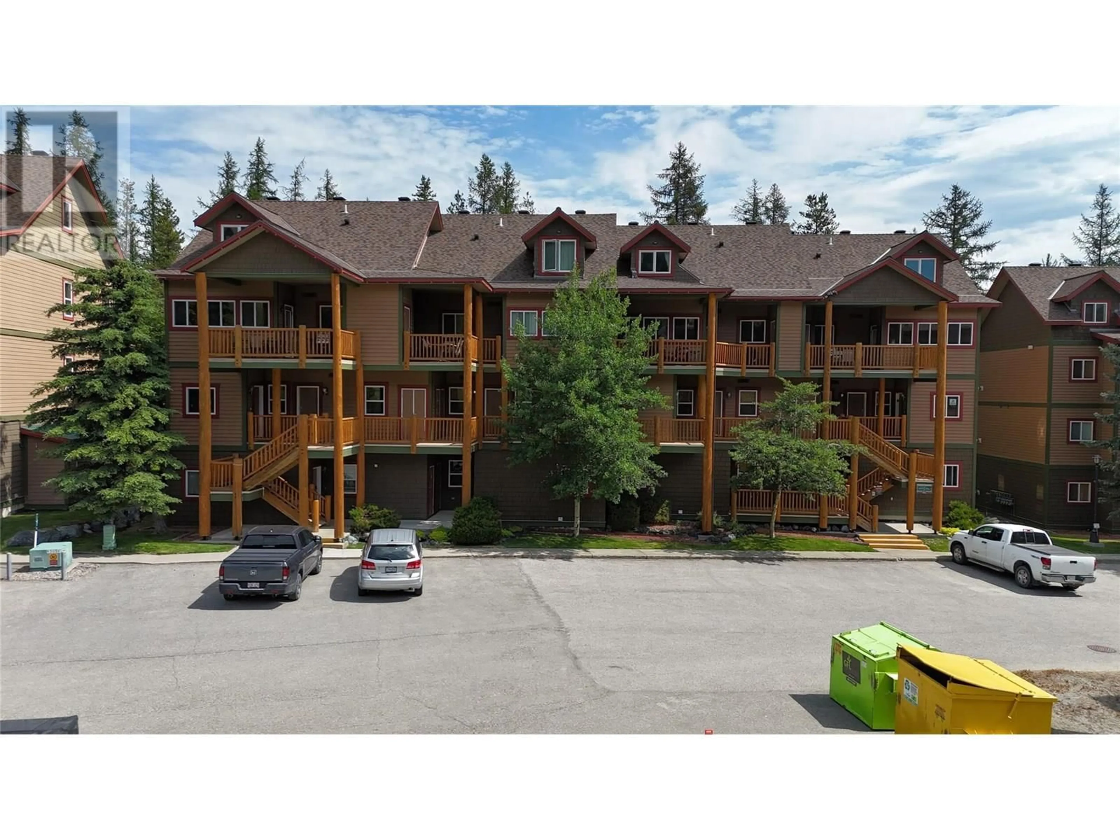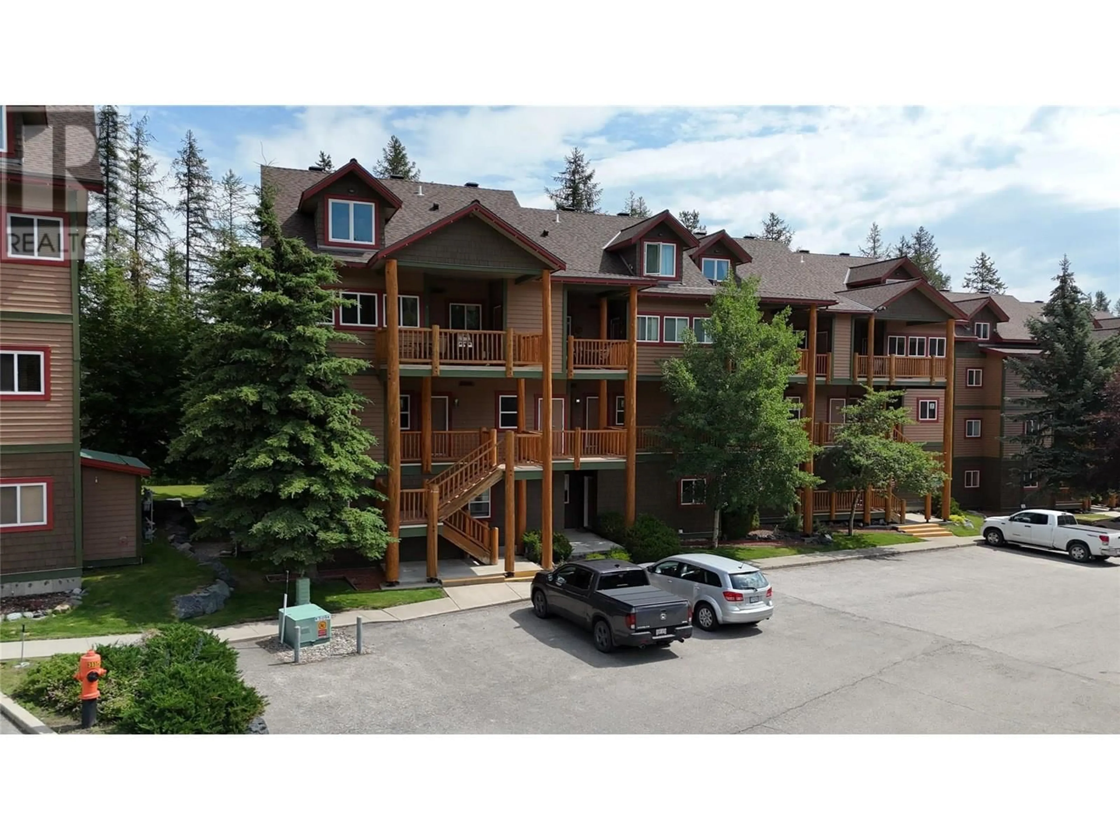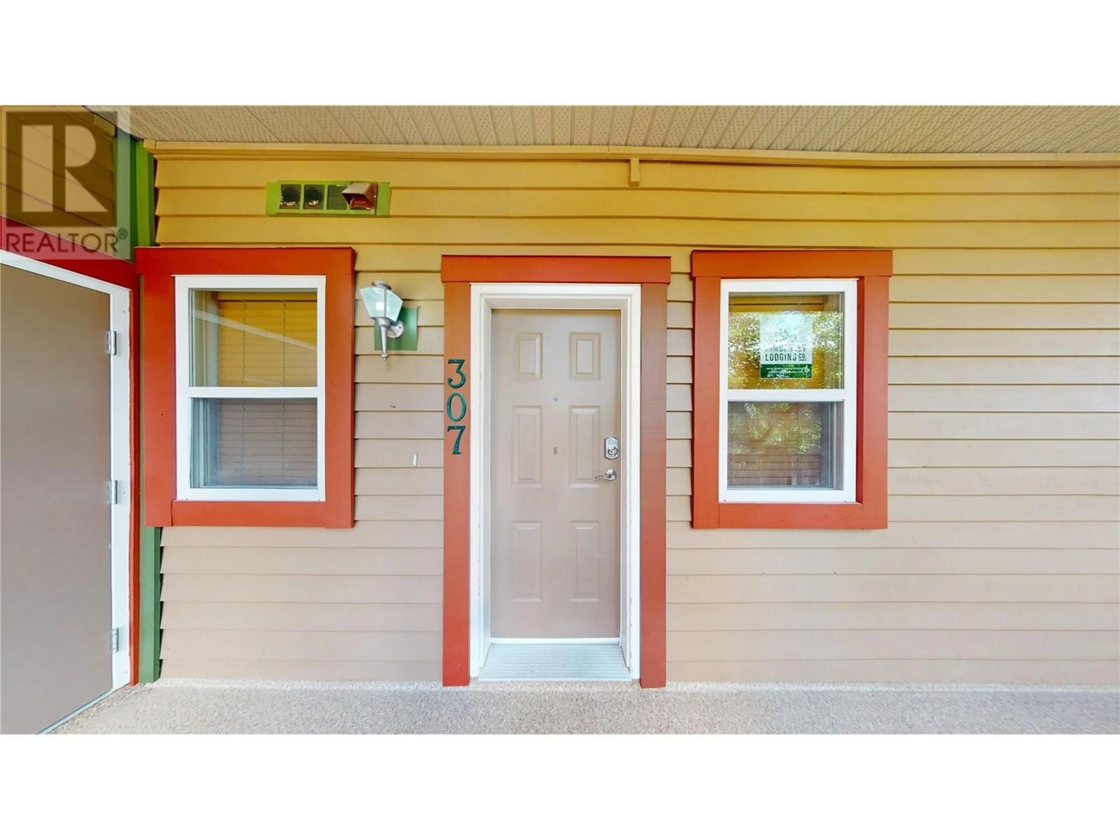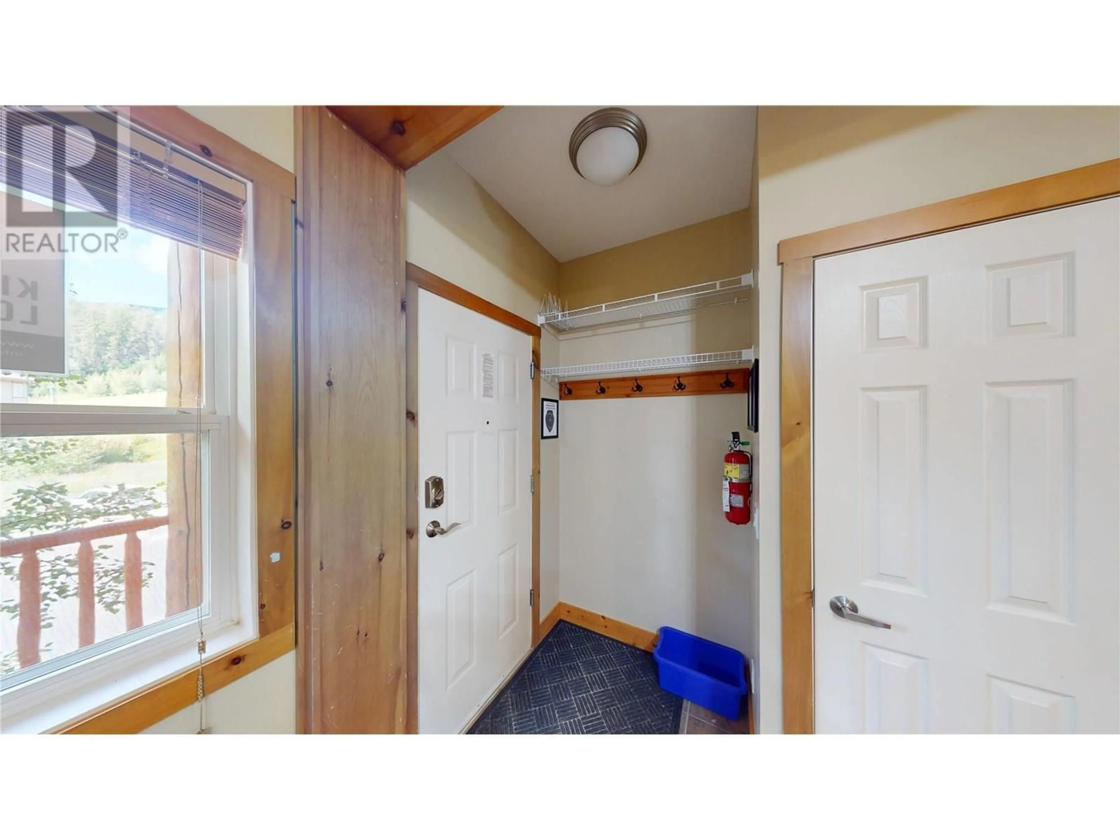307 - 300 STEMWINDER DRIVE, Kimberley, British Columbia V1A3E9
Contact us about this property
Highlights
Estimated valueThis is the price Wahi expects this property to sell for.
The calculation is powered by our Instant Home Value Estimate, which uses current market and property price trends to estimate your home’s value with a 90% accuracy rate.Not available
Price/Sqft$431/sqft
Monthly cost
Open Calculator
Description
True ski-in/ski-out living at Kimberley Alpine Resort! This 2-bedroom, 2-bathroom second-floor condo offers unbeatable slope-side access in a warm and inviting space, perfect for weekend escapes or year-round mountain living. With 915 square feet of well-laid-out space, this unit features a cozy entryway that opens into an open-concept living and dining area, complete with a rock-faced gas fireplace to keep things toasty after a day on the slopes. The main living area offers direct access to your private balcony overlooking quiet green space, with a partial seasonal view of the Rockies—perfect for your morning coffee or relaxing in the evening. The home features soft carpet flooring throughout, adding comfort and warmth underfoot. Both bedrooms are generously sized, with the front bedroom offering plenty of space for guests or family, and the primary bedroom including its own private 4-piece ensuite. You’ll also find a second full bathroom, convenient in-suite laundry, and a layout that provides great separation between living and sleeping spaces. Just steps from the T-bar and surrounded by trails, nature, and year-round recreation, this unit checks all the boxes for comfort, lifestyle, and location. Whether you're gearing up for ski season or soaking in the fresh mountain air in summer, this is the ideal base for your alpine adventures. (id:39198)
Property Details
Interior
Features
Main level Floor
4pc Bathroom
Living room
15'3'' x 13'1''Full ensuite bathroom
Bedroom
9'7'' x 10'1''Exterior
Parking
Garage spaces -
Garage type -
Total parking spaces 1
Condo Details
Inclusions
Property History
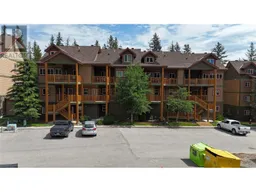 37
37
