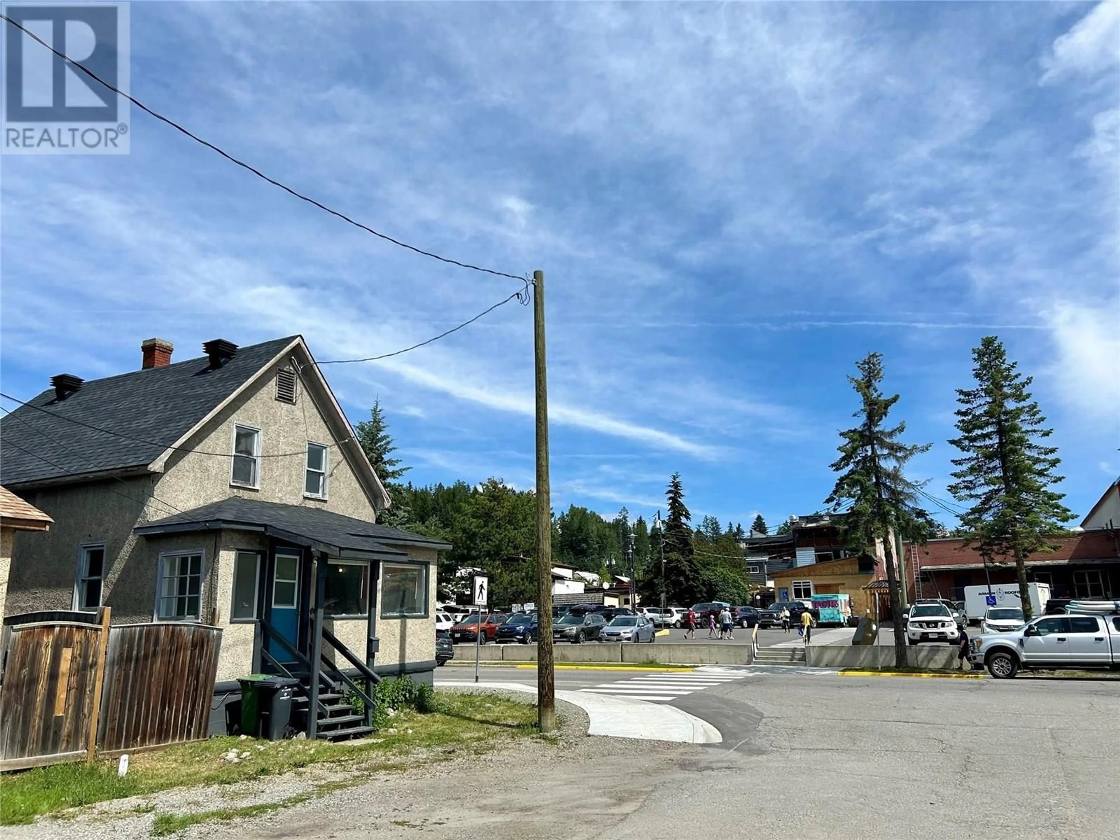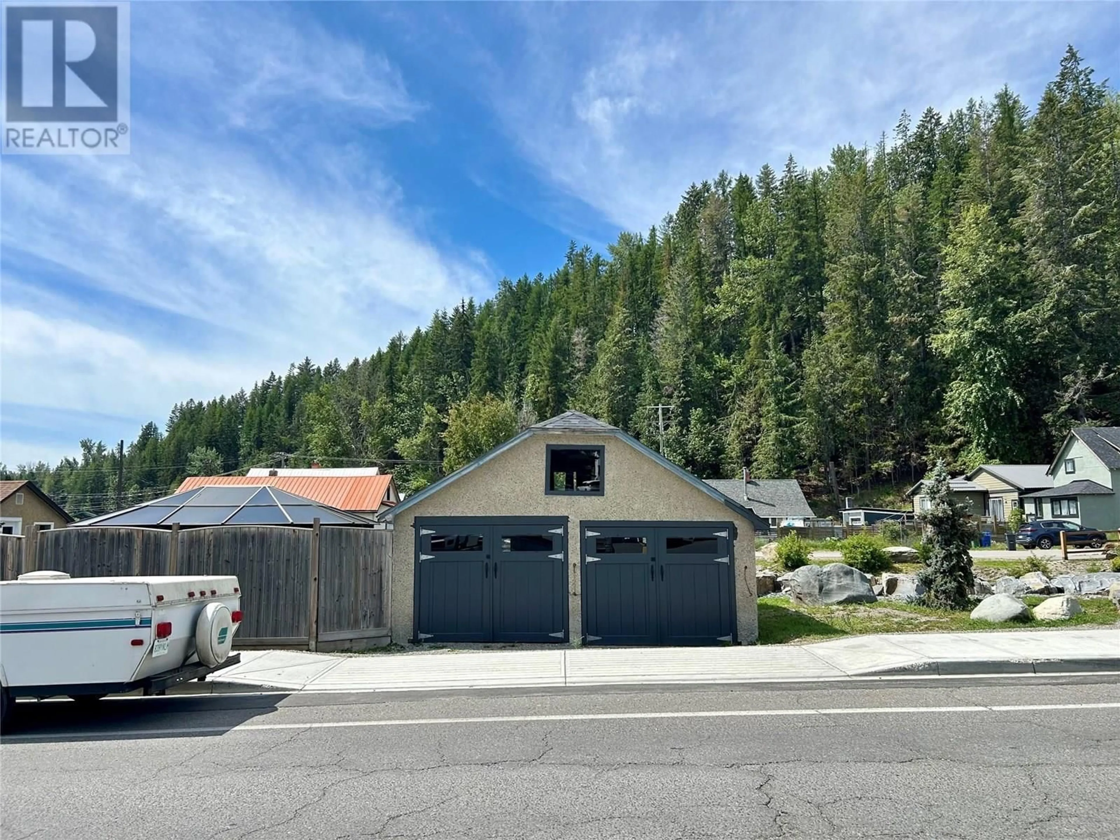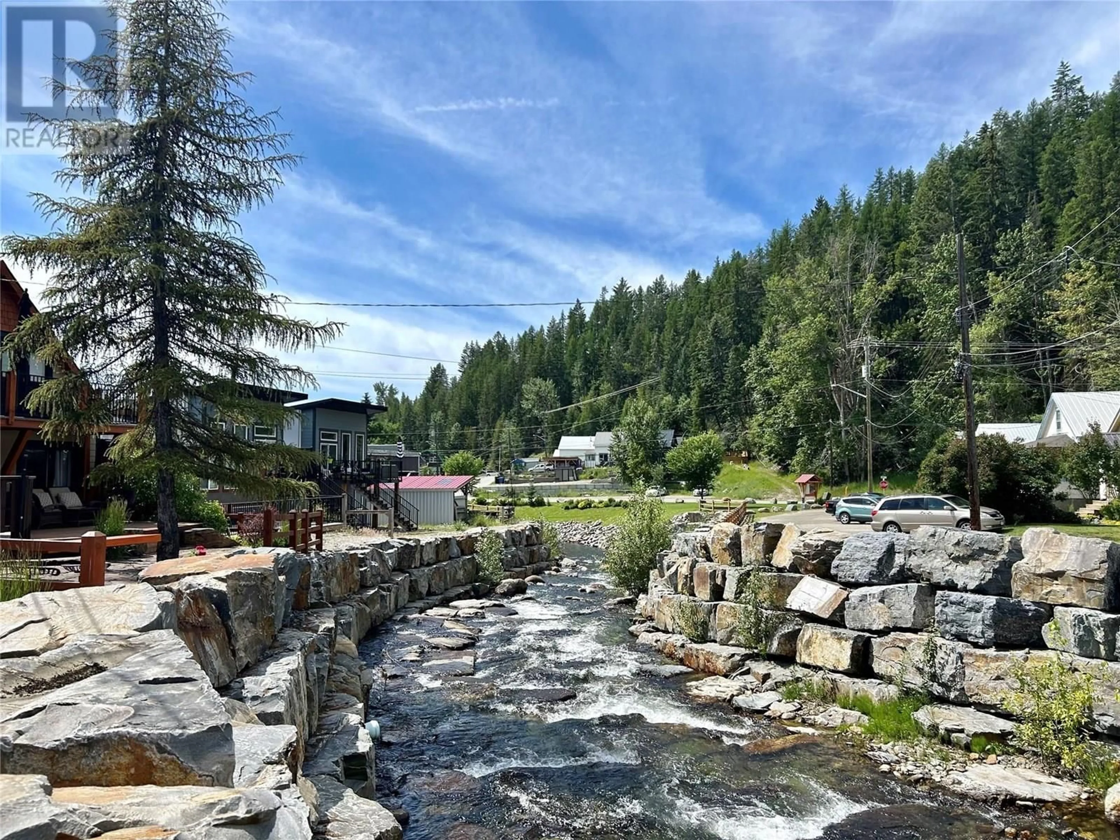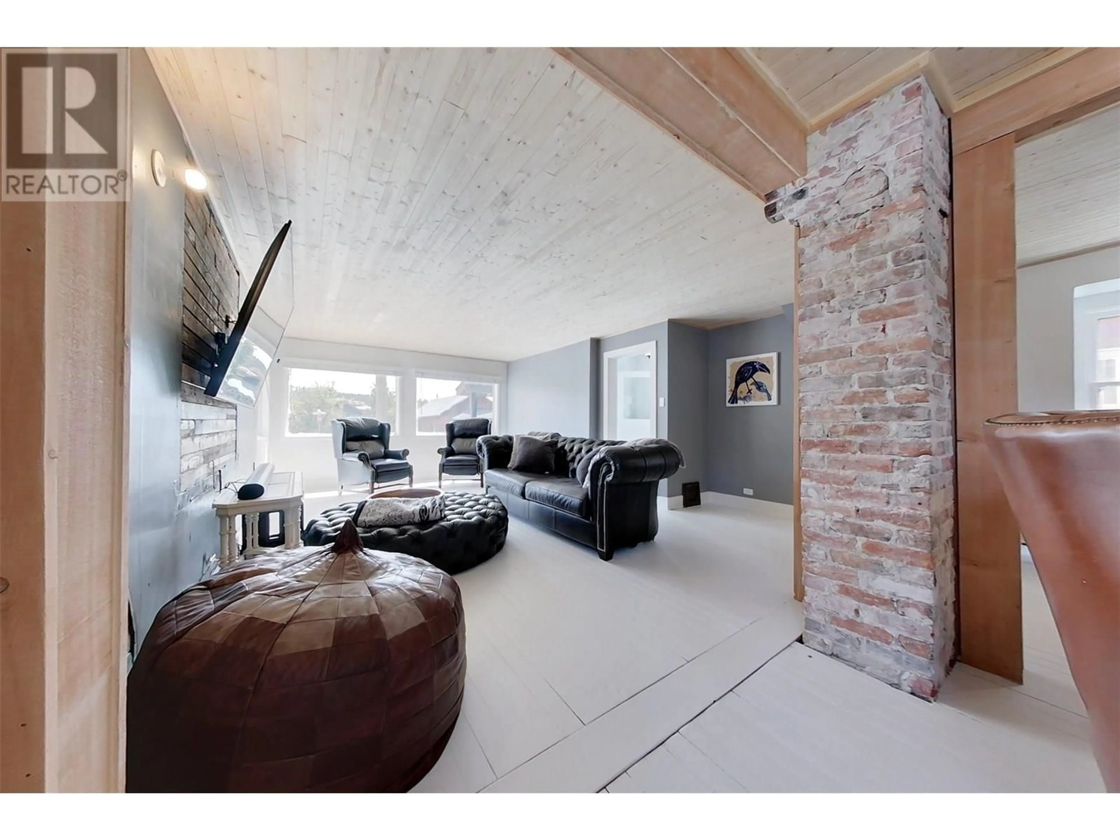305 DEER PARK AVENUE, Kimberley, British Columbia V1A2B7
Contact us about this property
Highlights
Estimated valueThis is the price Wahi expects this property to sell for.
The calculation is powered by our Instant Home Value Estimate, which uses current market and property price trends to estimate your home’s value with a 90% accuracy rate.Not available
Price/Sqft$323/sqft
Monthly cost
Open Calculator
Description
Updated creekside mountain home with a detached garage and lots of room to expand. The main floor is full of charm with new wood stove, family room, dining area, kitchen with island, pantry, full bathroom and mud room with laundry. Upstairs there are two bedrooms, including oversized primary, and a full bathroom and you will love the option to add two more bedrooms if wanted. The basement is unfinished but has over 900 sq ft, a full bathroom and framing in place for one or two more bedrooms, kitchen area and rec room. Outside you can sit next to the creek while soaking in the hot tub after a long day on the hill or golf course. With the potential to become a 6 bedroom, 2.5 bathroom home and being directly across from the Platzyl, this property is perfectly placed if you are looking for a family home in the heart of Kimberley. Important updates include plumbing, electrical and the roof. Contact your agent for a showing today! (id:39198)
Property Details
Interior
Features
Main level Floor
Full bathroom
Kitchen
13'10'' x 13'8''Living room
16'1'' x 19'3''Exterior
Parking
Garage spaces -
Garage type -
Total parking spaces 1
Property History
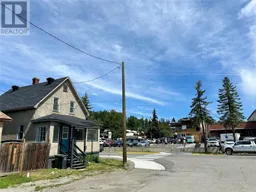 40
40
