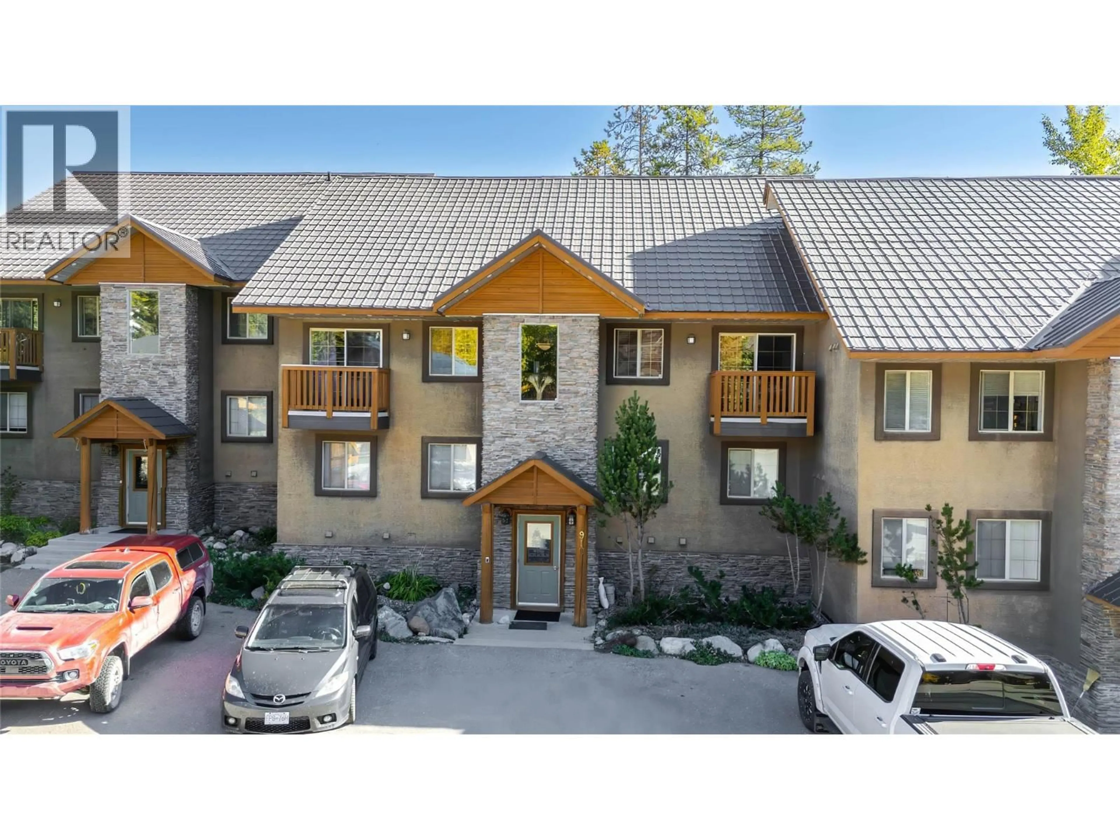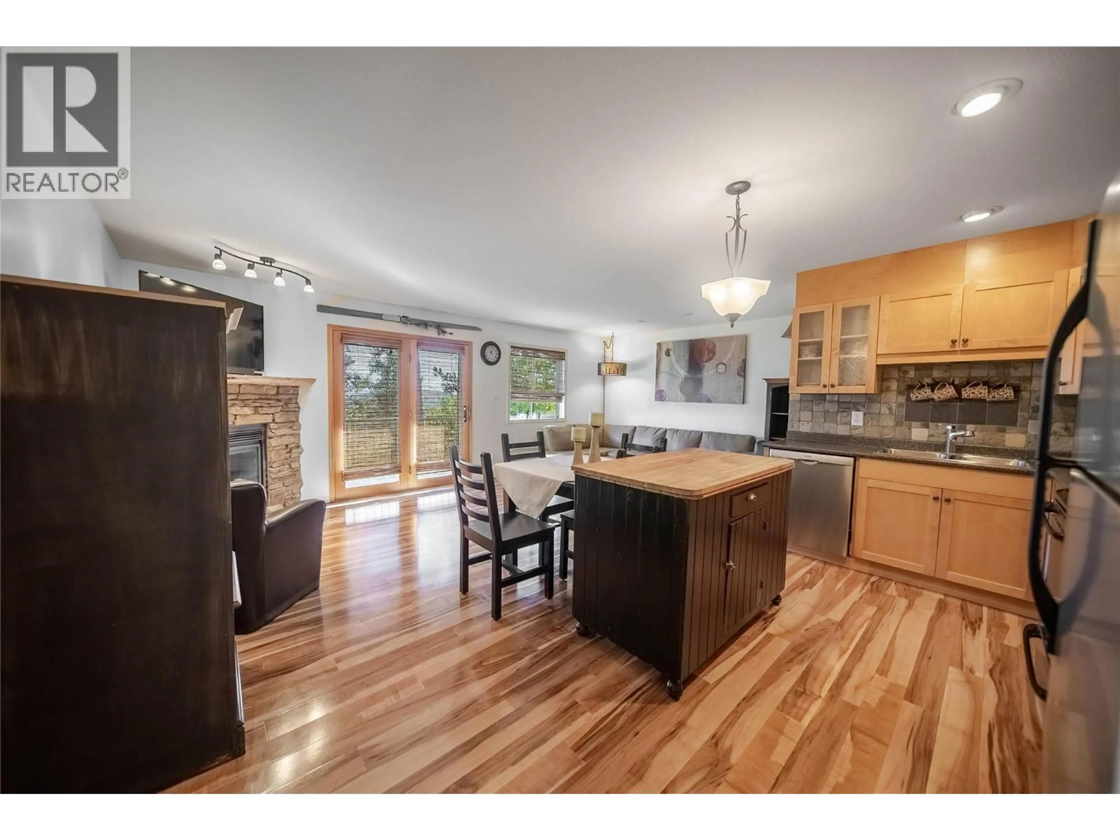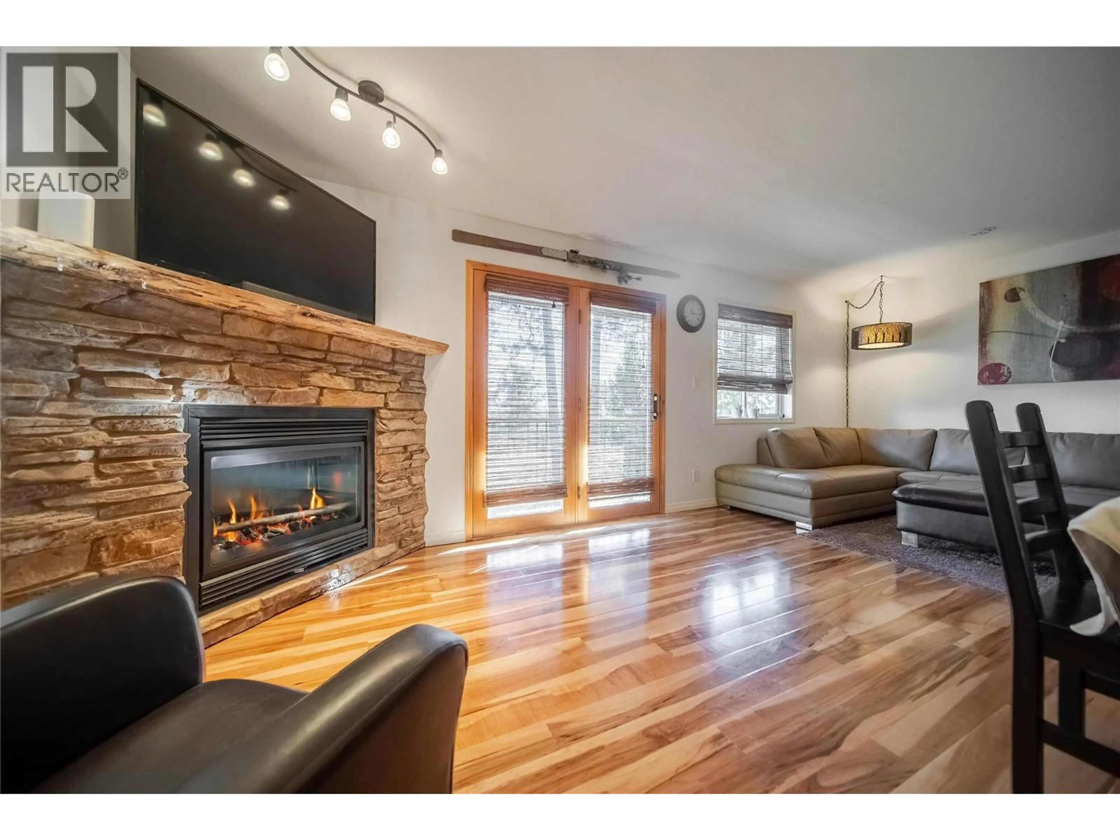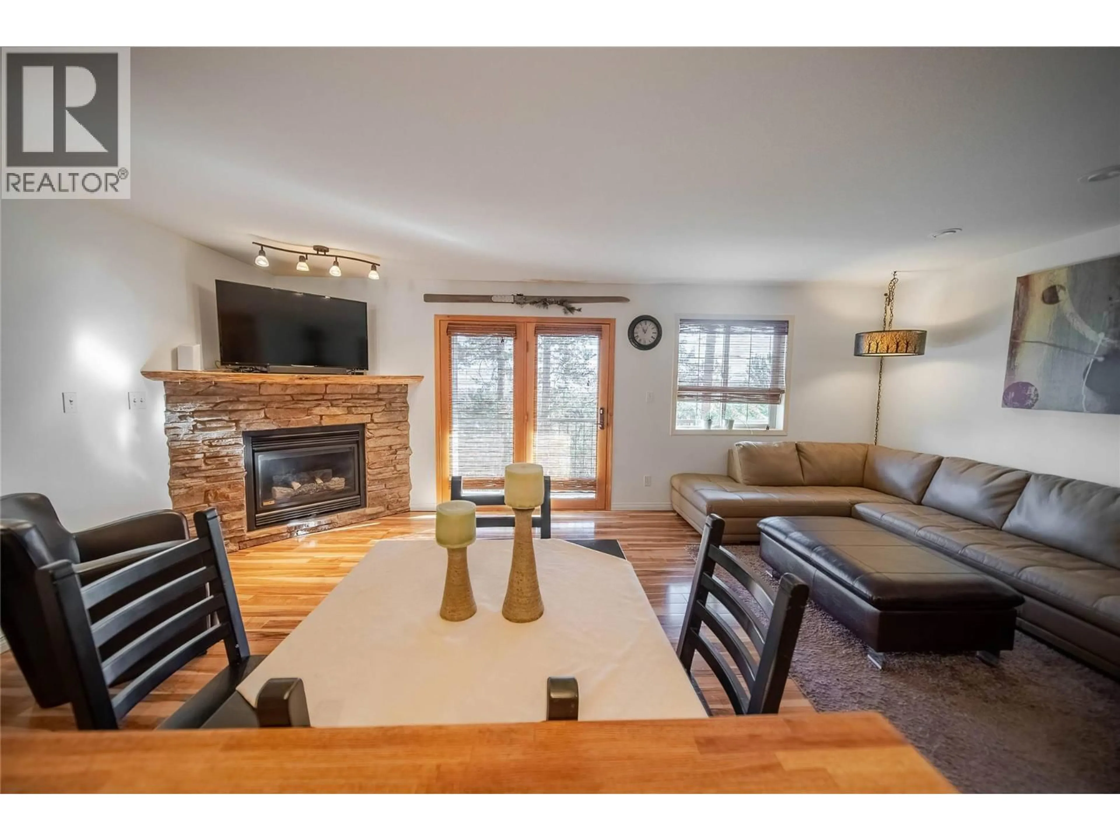303 - 910 DOGWOOD DRIVE, Kimberley, British Columbia V1A2Y5
Contact us about this property
Highlights
Estimated valueThis is the price Wahi expects this property to sell for.
The calculation is powered by our Instant Home Value Estimate, which uses current market and property price trends to estimate your home’s value with a 90% accuracy rate.Not available
Price/Sqft$534/sqft
Monthly cost
Open Calculator
Description
Welcome to your dream alpine escape! This top-floor 2-bedroom, 2-bathroom condo offers breathtaking panoramic mountain views and ski-in/ski-out convenience. Step inside to find an inviting open-concept living space featuring rich hardwood floors, a cozy fireplace, and in-floor heating for year-round comfort. The fully furnished interior blends mountain charm with modern elegance, creating a warm and welcoming atmosphere from the moment you arrive. The kitchen is well-equipped for entertaining, and the private balcony is the perfect spot to take in the million-dollar views of the surrounding peaks. On top of all that, there is plenty of storage with a spacious storage room and ski locker. After a day on the slopes, relax in the common area hot tub or unwind fireside with friends and family. With its unbeatable location, premium finishes, and stunning vistas, this condo is the perfect mountain home or investment opportunity. (id:39198)
Property Details
Interior
Features
Main level Floor
Foyer
5'3'' x 8'2''Full bathroom
5'3'' x 7'4''Bedroom
8'1'' x 12'2''Full ensuite bathroom
5'3'' x 7'11''Exterior
Parking
Garage spaces -
Garage type -
Total parking spaces 1
Condo Details
Amenities
Storage - Locker, Whirlpool, Other
Inclusions
Property History
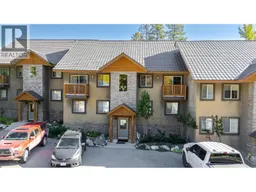 43
43
