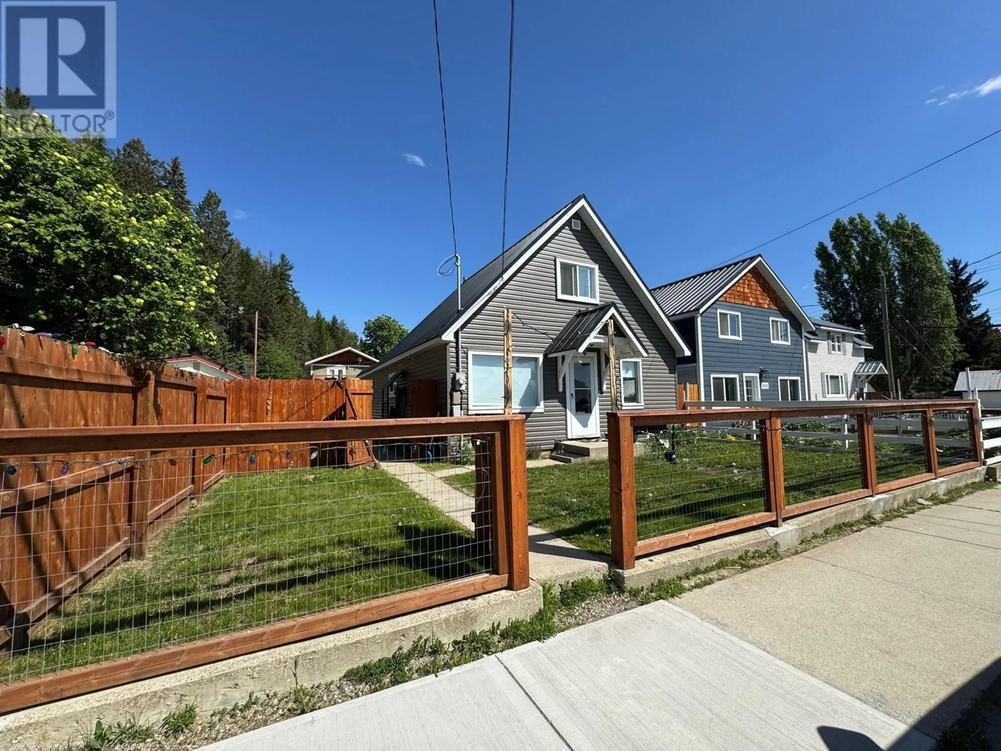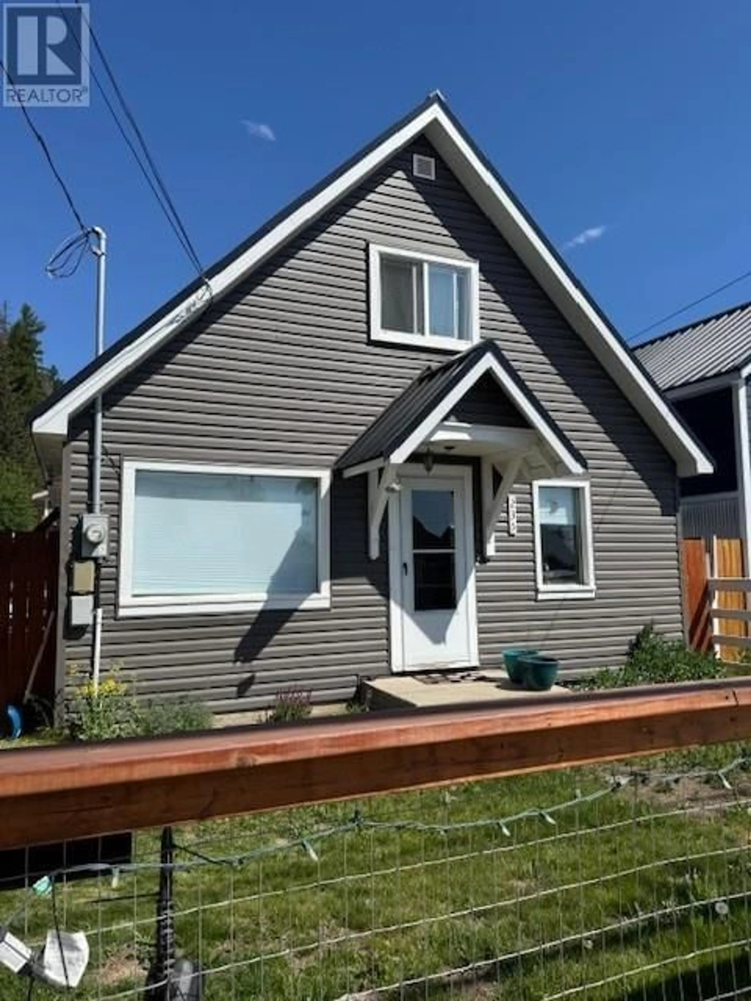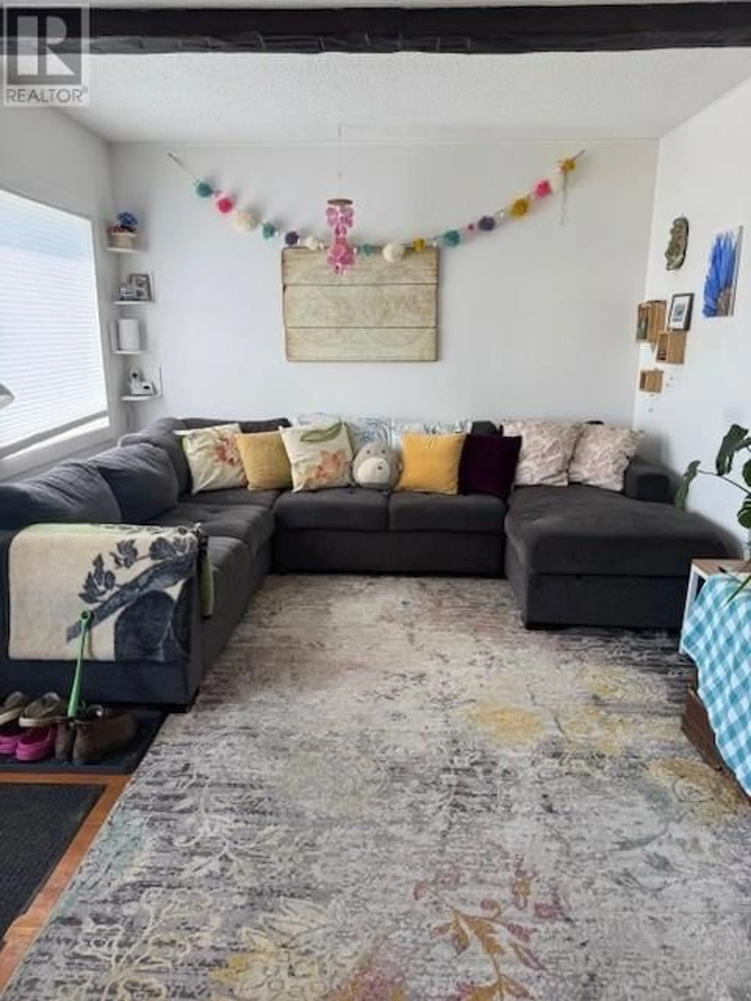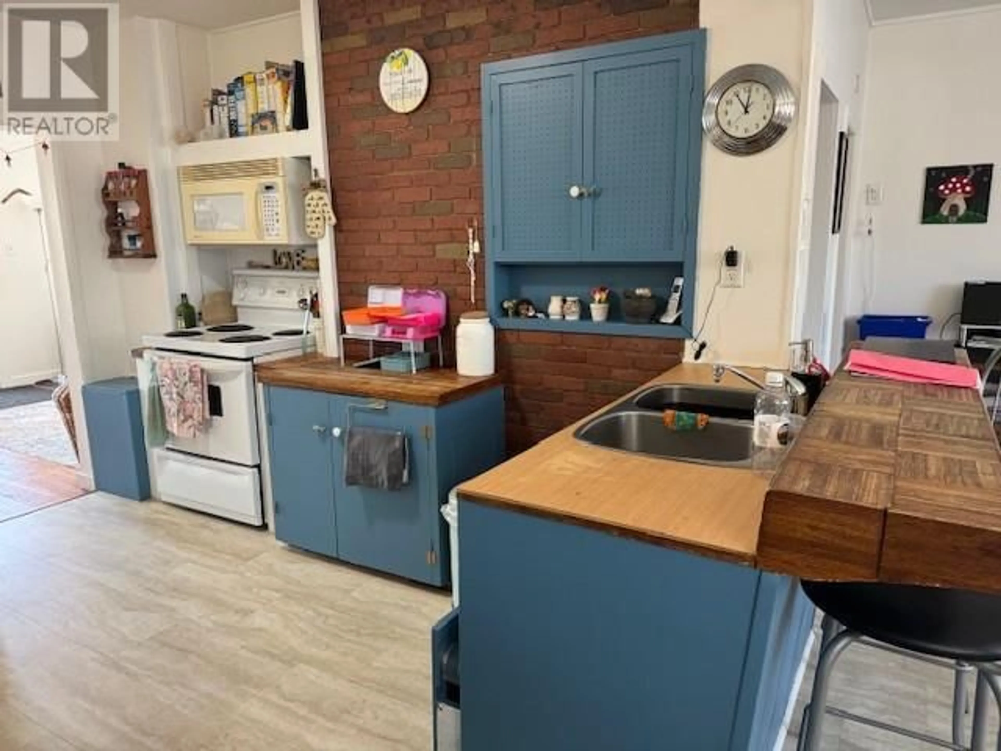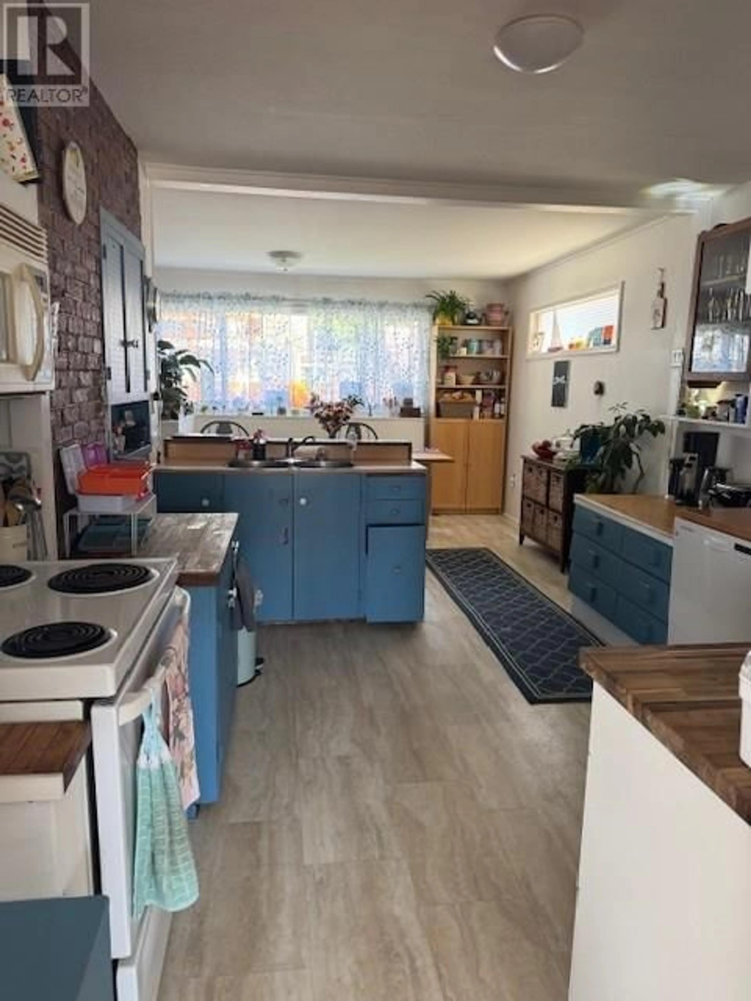235 BURDETT STREET, Kimberley, British Columbia V1A1W2
Contact us about this property
Highlights
Estimated ValueThis is the price Wahi expects this property to sell for.
The calculation is powered by our Instant Home Value Estimate, which uses current market and property price trends to estimate your home’s value with a 90% accuracy rate.Not available
Price/Sqft$364/sqft
Est. Mortgage$1,933/mo
Tax Amount ()$3,404/yr
Days On Market3 days
Description
Here's an amazing opportunity to purchase a significantly renovated Kimberley home in a great location - walking distance to downtown, grocery stores, restaurants, trails and more. This cute home has 3 bedrooms, 2 bathrooms, fenced yard, garage, and is perfect for a family home or investment property. Renovations include roof, siding, some windows, furnace, hot water tank, insulation, refinishing of hardwood floors as well as some new flooring, wiring updates, the bathrooms were renovated, a complete rebuild of upper floor area and more. This home has lots of character and charm, and won't last long, so call your REALTOR® today! (id:39198)
Property Details
Interior
Features
Second level Floor
Dining nook
8'1'' x 6'9''Full bathroom
6'11'' x 6'9''Bedroom
7'3'' x 11'10''Bedroom
8'4'' x 14'5''Exterior
Parking
Garage spaces -
Garage type -
Total parking spaces 1
Property History
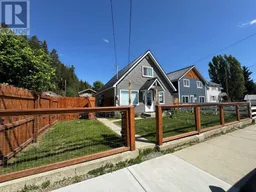 21
21
