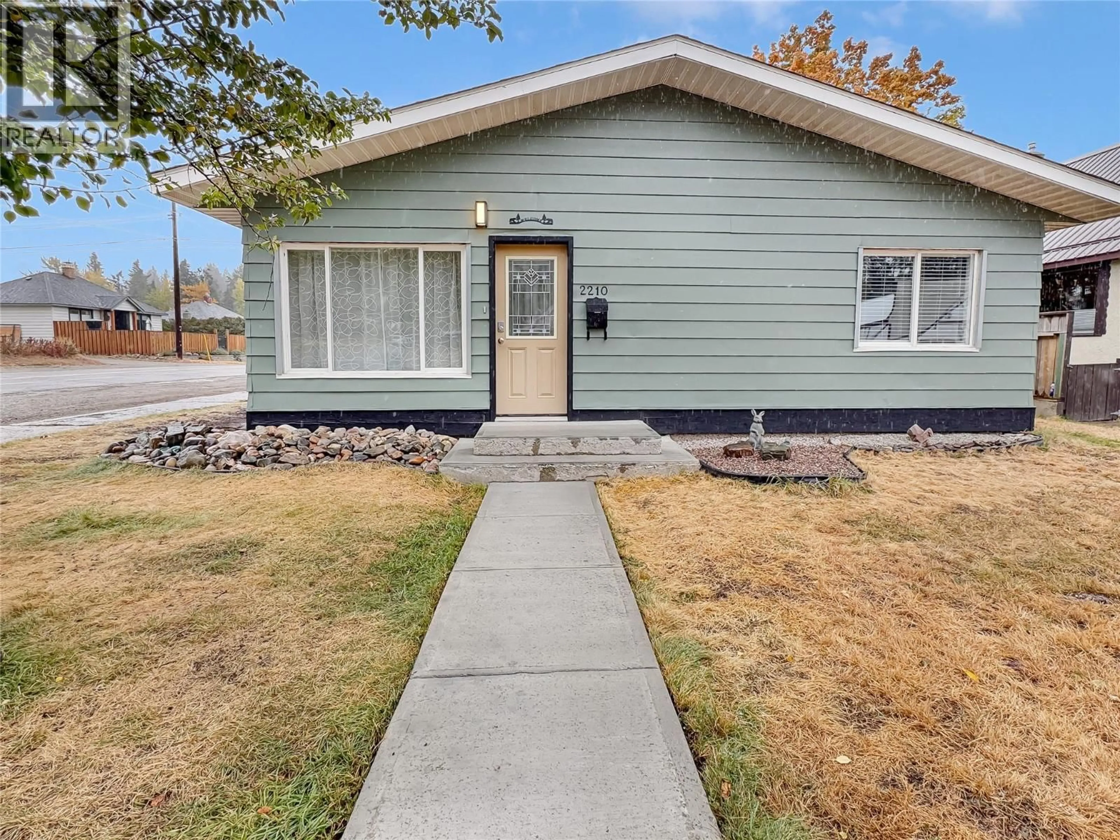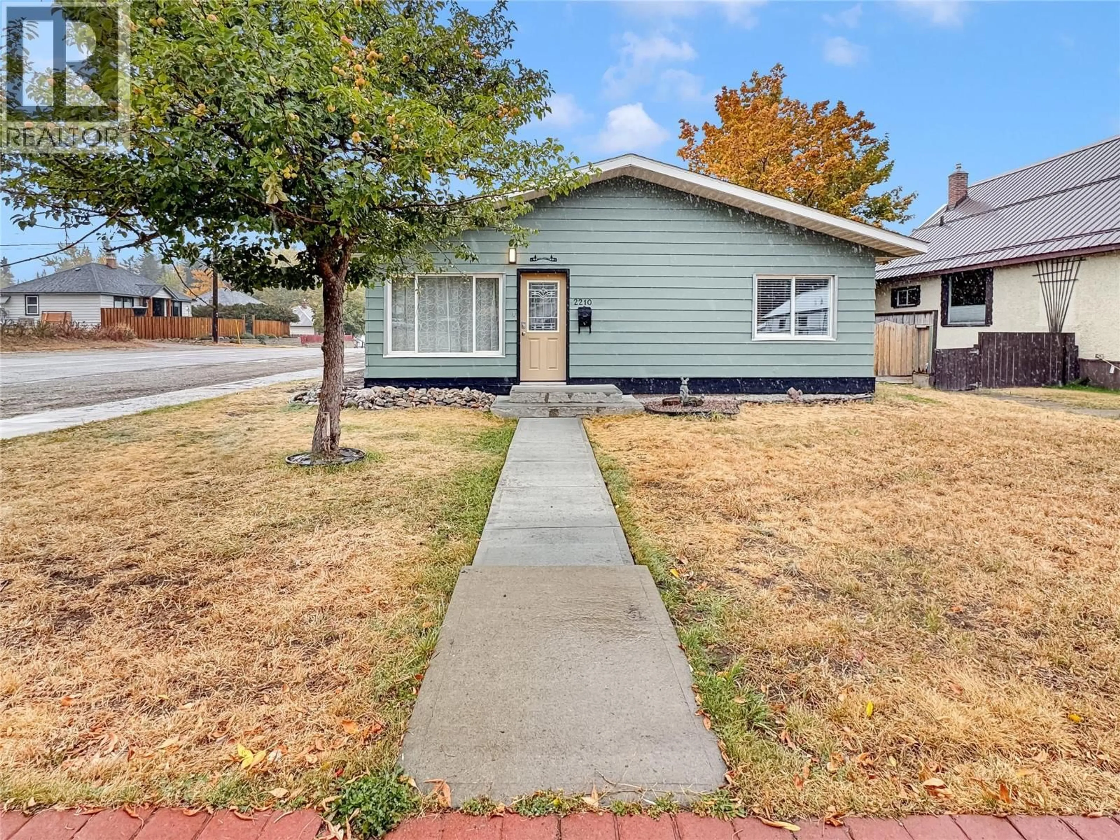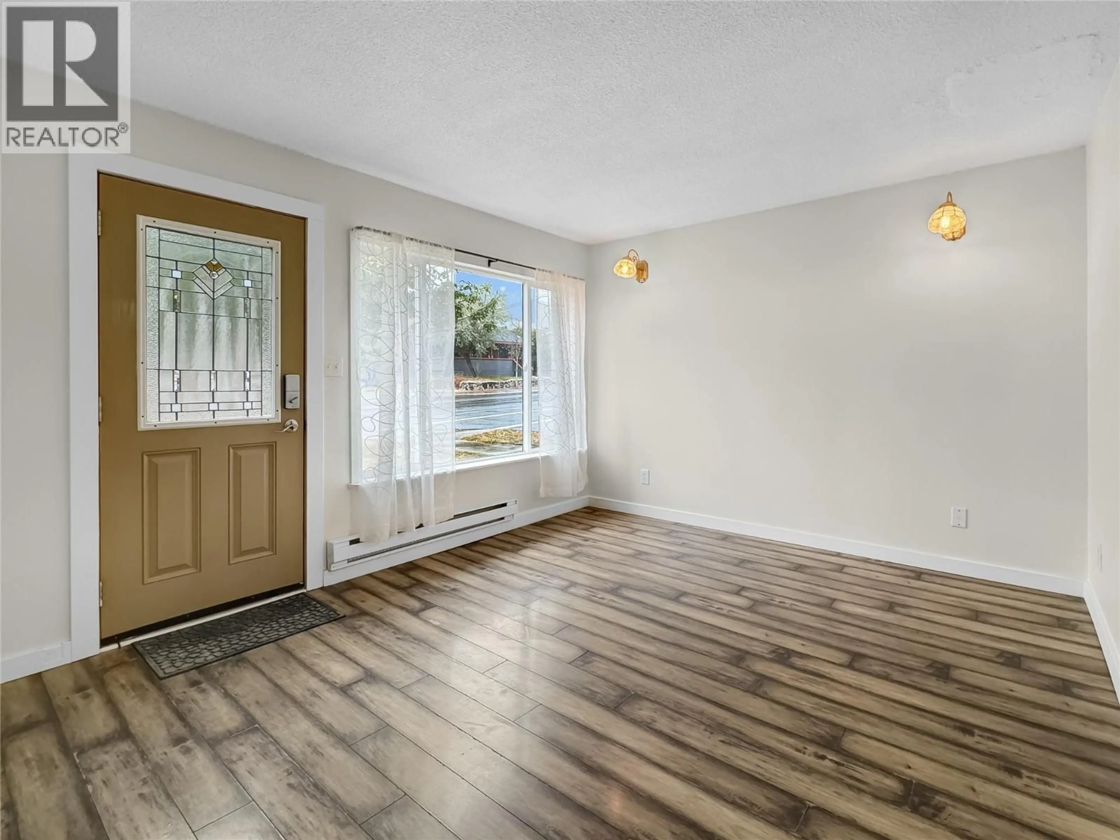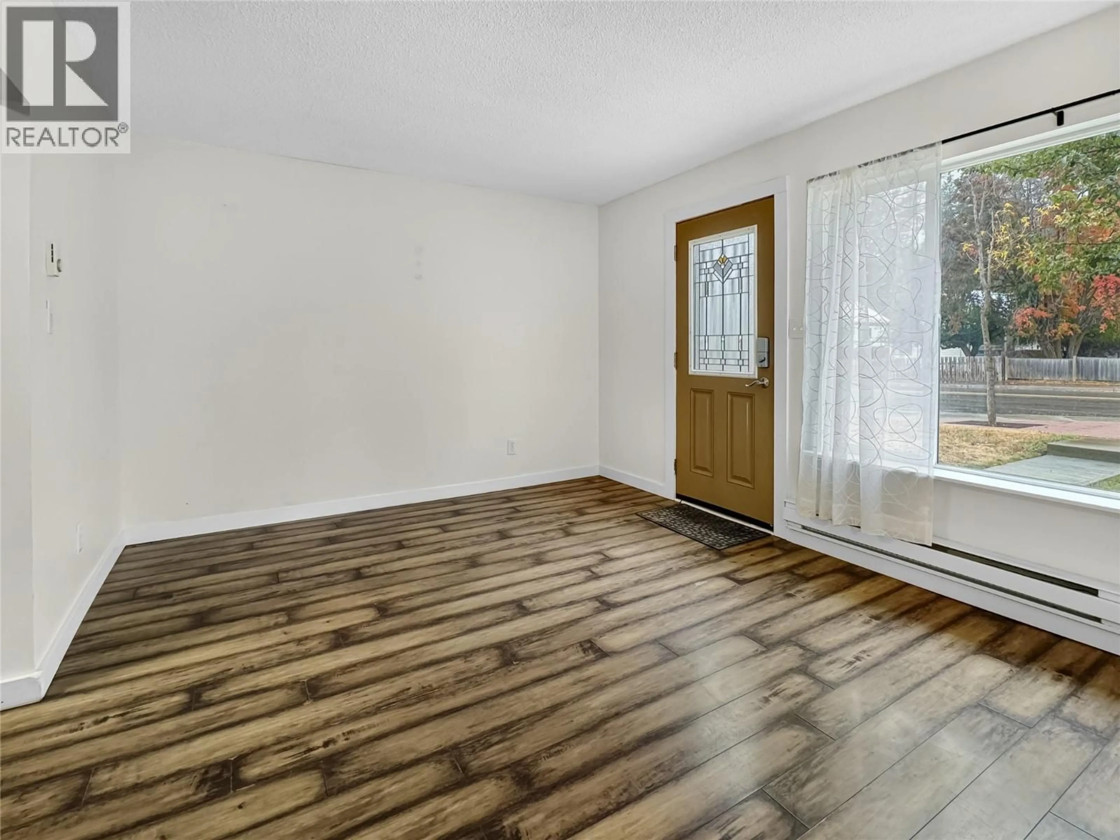2210 WARREN AVENUE, Kimberley, British Columbia V1A1S9
Contact us about this property
Highlights
Estimated valueThis is the price Wahi expects this property to sell for.
The calculation is powered by our Instant Home Value Estimate, which uses current market and property price trends to estimate your home’s value with a 90% accuracy rate.Not available
Price/Sqft$427/sqft
Monthly cost
Open Calculator
Description
Offering the perfect blend of charm, functionality, and modern comfort, this exceptionally maintained 2-bedroom plus den, 1-bath rancher is ideally situated on a bright corner lot. Step inside and immediately feel the sense of space and ease. The thoughtful single-level floor plan provides accessible living throughout, while the spacious kitchen features abundant cabinetry, generous counter space, and newer appliances (2022). The adjoining living area is filled with natural light, offering a welcoming space for both quiet evenings and family gatherings. The primary bedroom includes a double closet, and the secondary bedroom is generous in size, while the den—just shy of a bedroom—offers great flexibility for guests, a home office, or creative pursuits. The beautifully updated bathroom feels like a personal retreat, complete with a bubble jet tub, rain shower, recessed lighting, built-in electric fireplace, and brand-new washer and dryer (2025). Outside, the corner lot provides ample parking, sunny exposure, and a backyard ready for your personal touch—whether you envision lush gardens, a play space, or a modern, low-maintenance landscape. The oversized double garage, featuring a single vehicle door plus additional workspace, is ideal for hobbyists, DIY projects, or extra storage. If you’re searching for a bright, move-in-ready home that’s been lovingly cared for and tastefully updated throughout—including fresh paint, trim, windows and, hot water tank—you may have found it here, where comfort, practicality, and opportunity come together beautifully. (id:39198)
Property Details
Interior
Features
Main level Floor
Full bathroom
7'7'' x 11'4''Den
6'0'' x 12'11''Bedroom
9'4'' x 14'7''Primary Bedroom
13'10'' x 11'4''Exterior
Parking
Garage spaces -
Garage type -
Total parking spaces 1
Property History
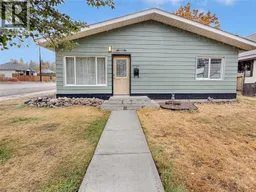 35
35
