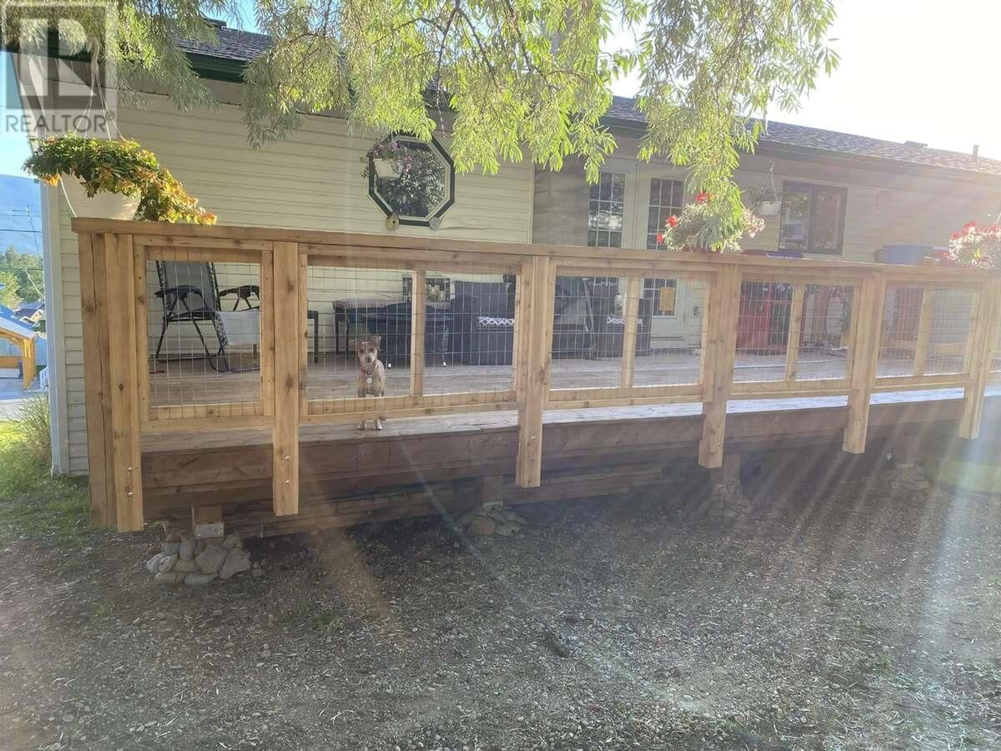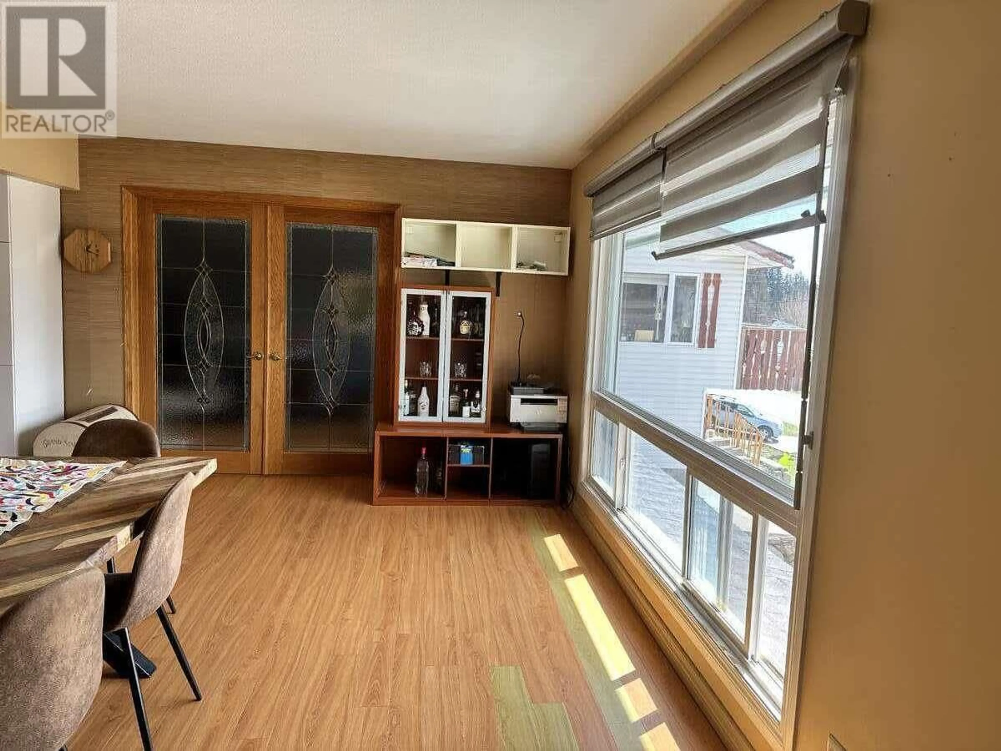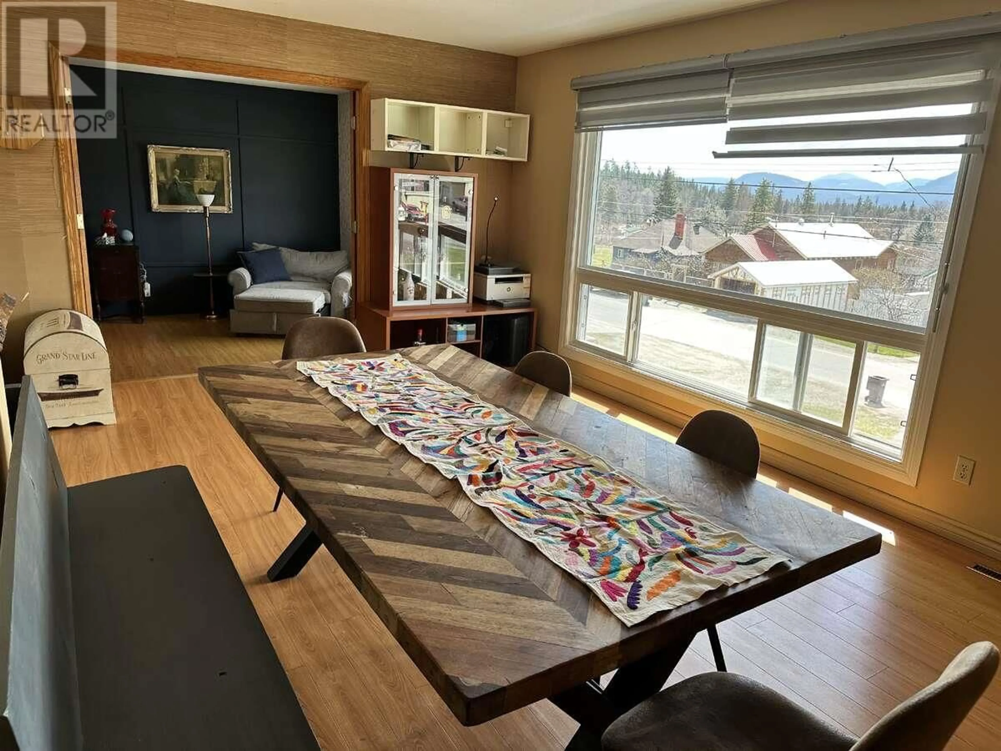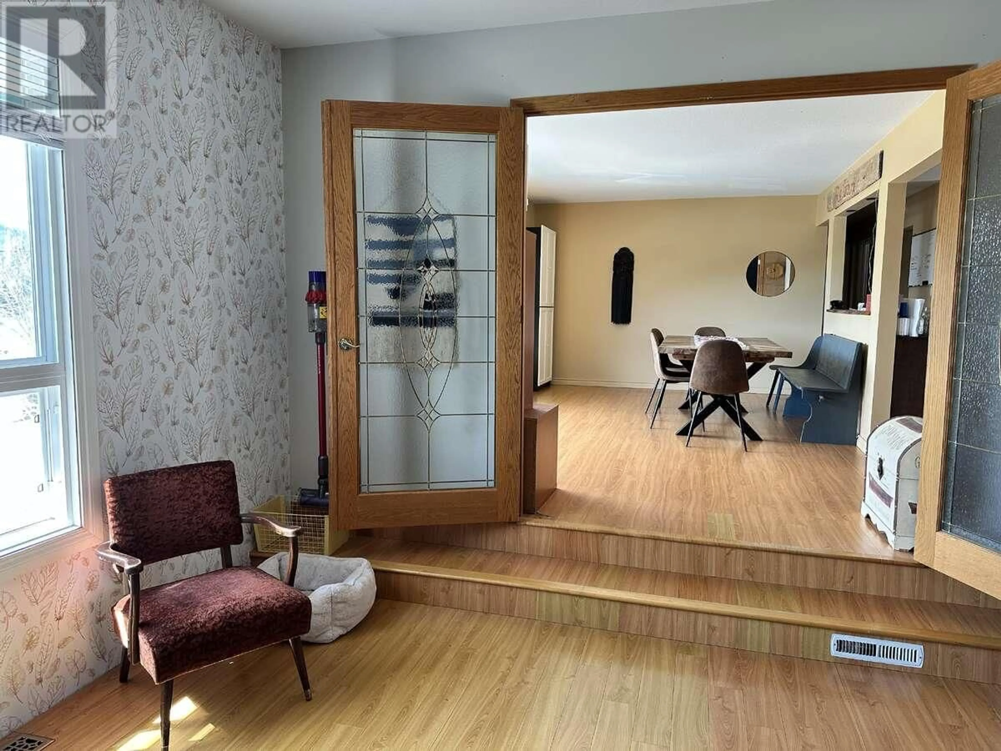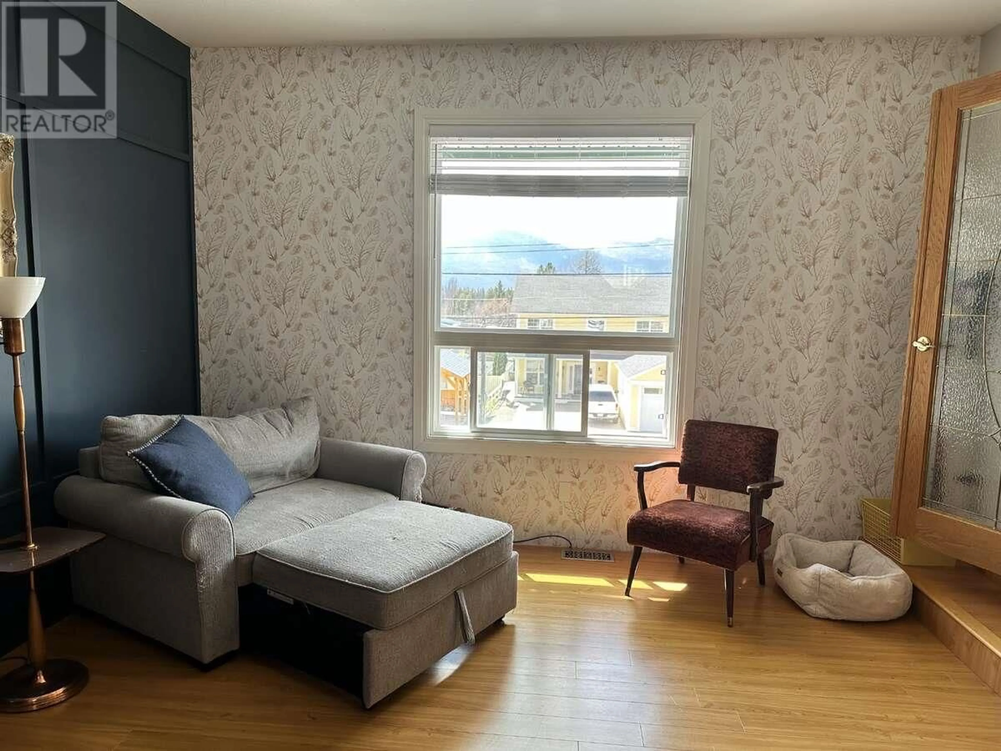133 106 AVENUE, Kimberley, British Columbia V1A1B4
Contact us about this property
Highlights
Estimated valueThis is the price Wahi expects this property to sell for.
The calculation is powered by our Instant Home Value Estimate, which uses current market and property price trends to estimate your home’s value with a 90% accuracy rate.Not available
Price/Sqft$362/sqft
Monthly cost
Open Calculator
Description
For more information, please click Brochure button. Discover the potential of this spacious family home, perfectly positioned to capture stunning views of the Purcell Mountains and the picturesque Kimberley Alpine Resort. This south-facing residence boasts three generously sized bedrooms and three bathrooms, providing ample space for family living and entertaining. Step outside to the fully fenced backyard, where a sizable deck, built in 2022, invites you to bask in the warmth of the sun during the summer months. It's the ideal space for hosting BBQs with friends or simply enjoying a quiet afternoon outdoors. For year-round relaxation, an eight-person hot tub awaits, offering a perfect retreat—just adjust the temperature for a refreshing dip in the warm months. Inside, central air conditioning was thoughtfully upgraded in 2022, ensuring comfort in every season, while the hot water on demand system provides convenience at your fingertips. The master bedroom features a three-piece ensuite for added privacy and ease. With plenty of living space spread across two floors, this home offers room to grow. The single-car garage adds to the utility and convenience of the property. Although not completed within the last five years, other enhancements have been made that add significant value to this charming home. Bring your updating ideas and make this property truly your own! (id:39198)
Property Details
Interior
Features
Basement Floor
Storage
6'0'' x 4'0''Utility room
4'0'' x 4'0''Foyer
9'9'' x 13'2''3pc Bathroom
4'9'' x 10'8''Exterior
Parking
Garage spaces -
Garage type -
Total parking spaces 4
Property History
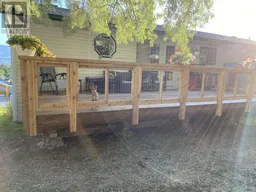 28
28
