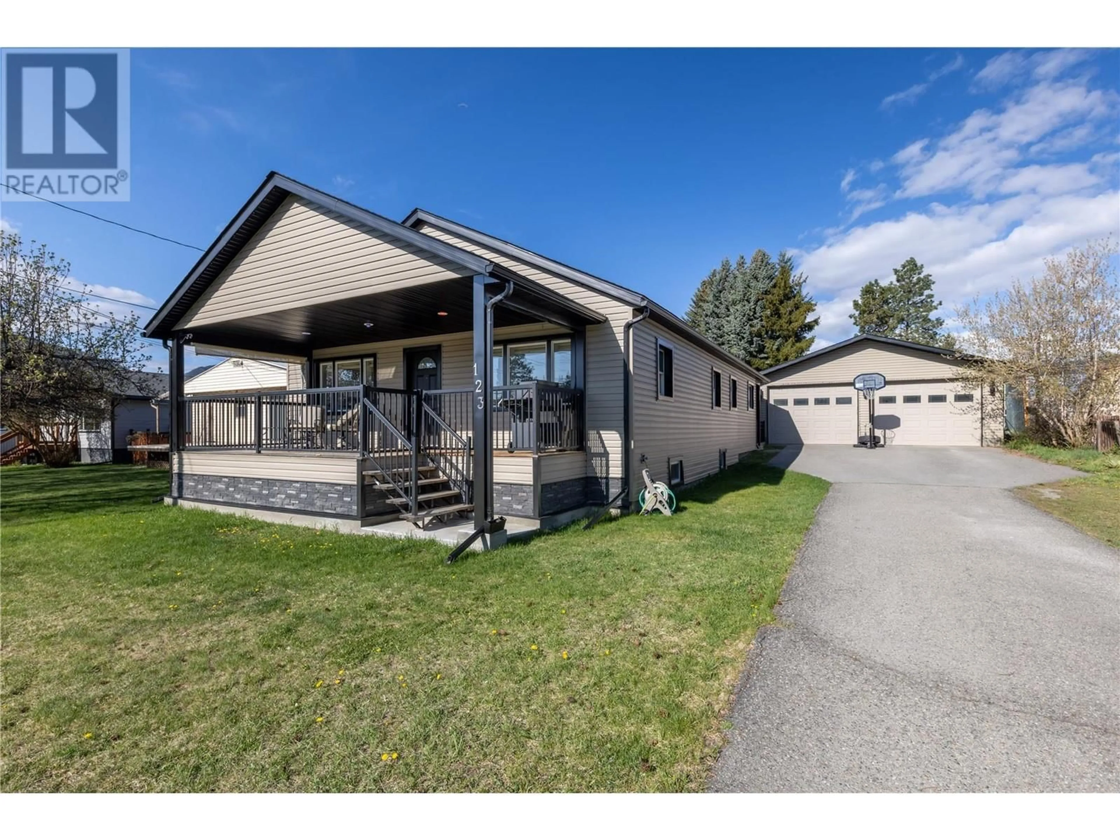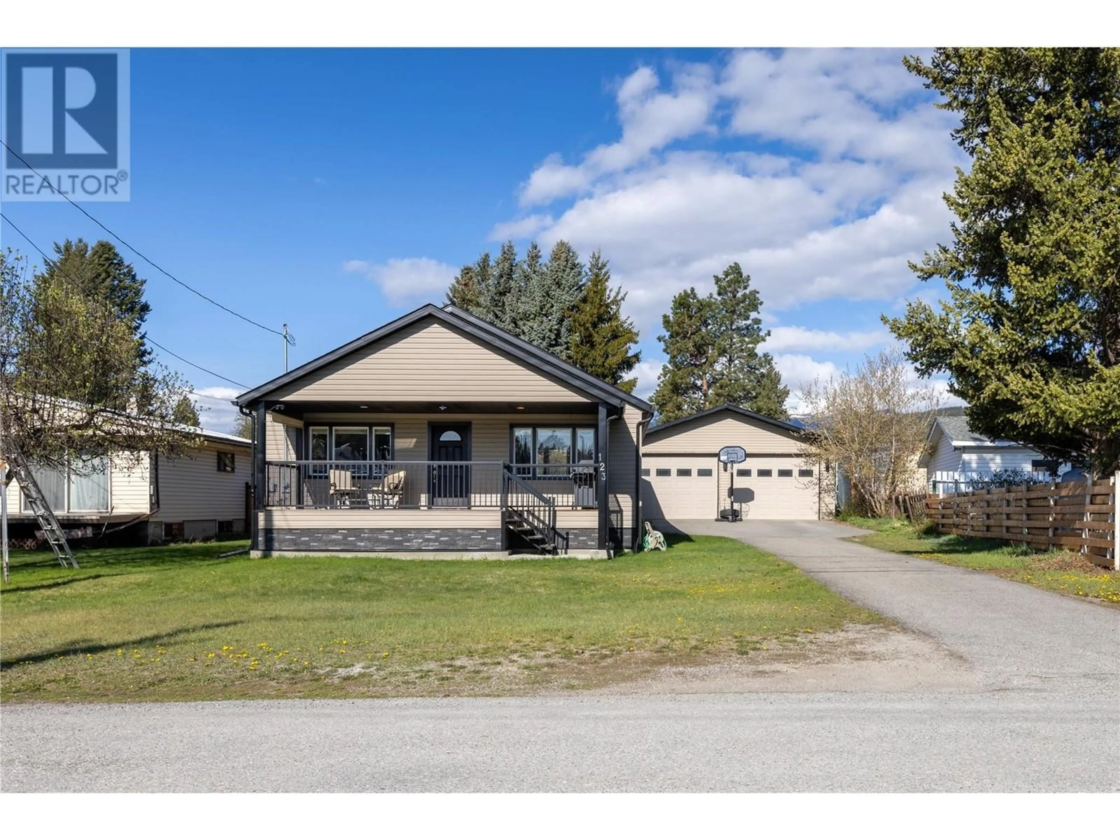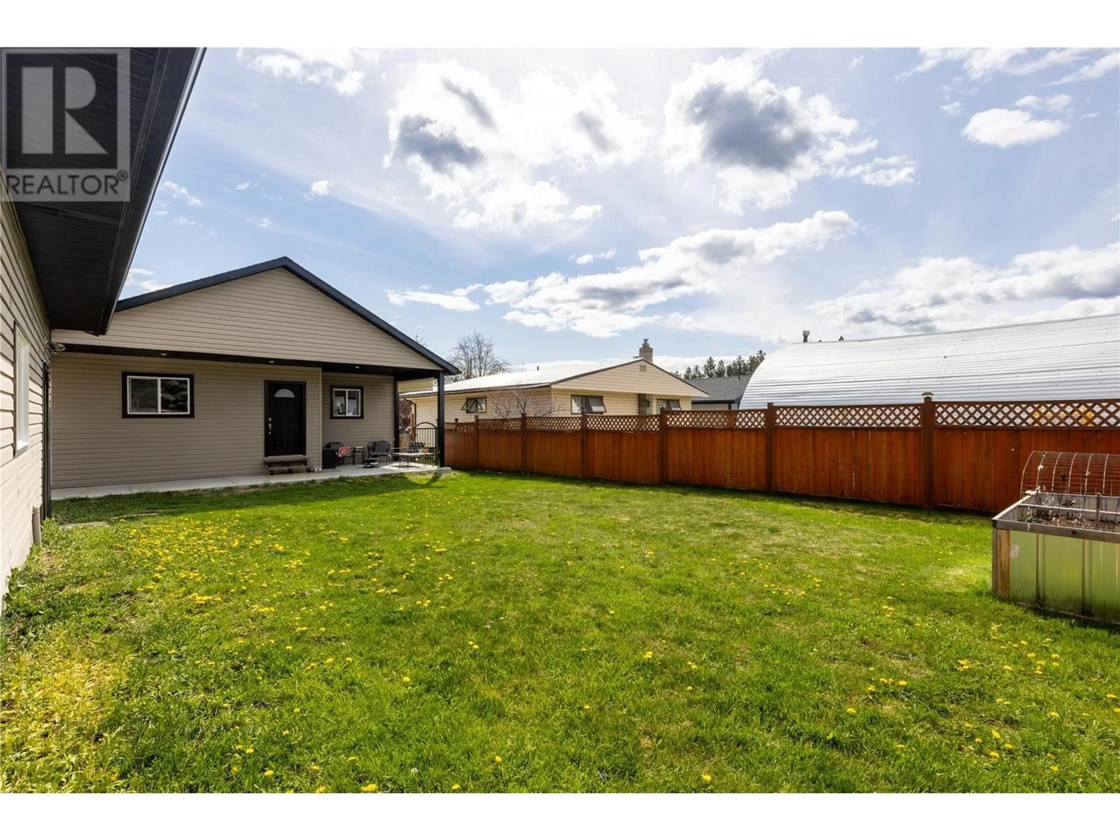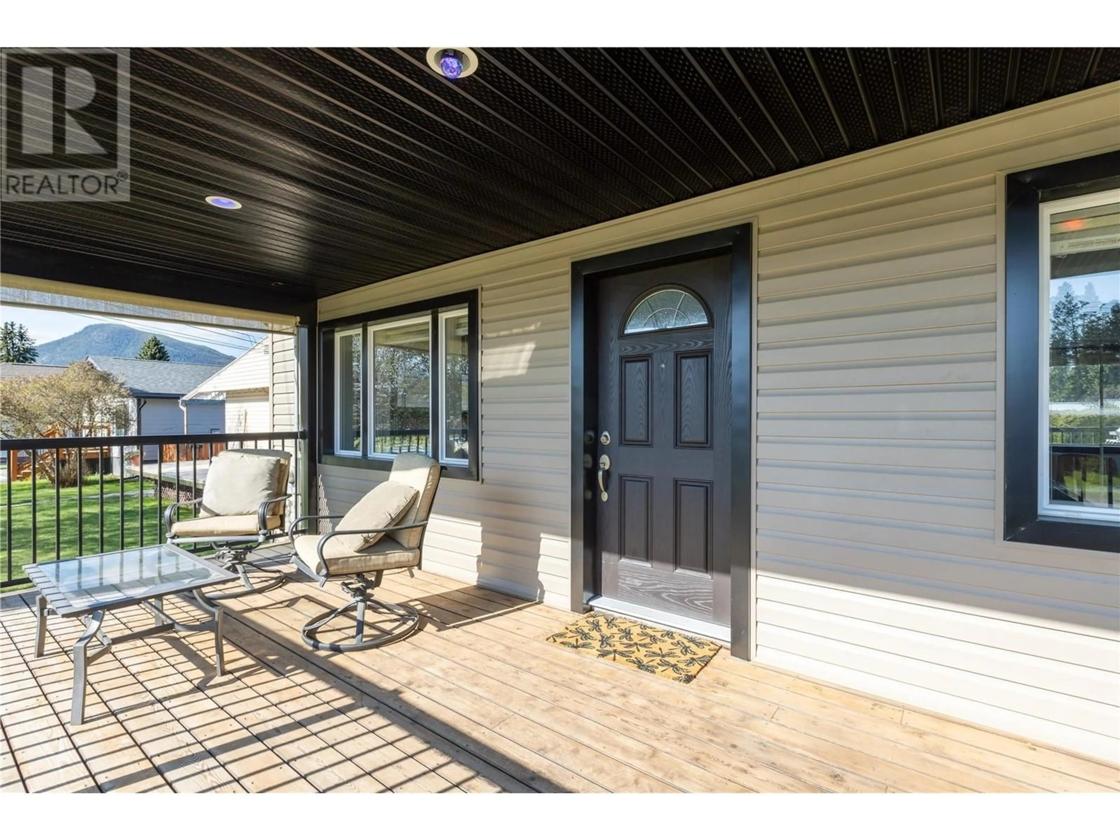123 307TH AVENUE, Kimberley, British Columbia V1A3K1
Contact us about this property
Highlights
Estimated valueThis is the price Wahi expects this property to sell for.
The calculation is powered by our Instant Home Value Estimate, which uses current market and property price trends to estimate your home’s value with a 90% accuracy rate.Not available
Price/Sqft$422/sqft
Monthly cost
Open Calculator
Description
Beautifully updated home on a spacious lot in desirable Marysville. This bright and inviting 3-bedroom, 2-bathroom home offers a functional main floor layout filled with natural light and tasteful modern upgrades throughout. The heart of the home is perfect for everyday living and entertaining, featuring wonderful flow and thoughtful finishes. The undeveloped basement offers endless potential—create a home gym, media room, extra rooms, or a cozy family retreat. Outside, the property truly stands out. Set on a sprawling lot, it features a paved driveway and an impressive 30x40 detached insulated garage with two oversized 12x9 ft doors, an 8x8 ft alley-access garage door, and a separate electrical panel—perfect for a workshop, toy storage, or serious tinkering. The backyard is fully fenced, providing privacy and a secure space for pets or kids, while the open front yard offers curb appeal and a welcoming entrance.?This home has seen many important renovations over the years, including a new roof (2015), updated plumbing (2014), and an upgraded electrical panel (2010), giving peace of mind and modern functionality. Located in a quiet, well-established area, you'll enjoy convenient access to all Kimberley has to offer, schools, parks, and nearby nature trails. Whether you're a growing family, a hobbyist, or simply looking for more space in a great location, this home delivers versatility and value. Don’t miss your chance to own this one-of-a-kind property—schedule your private showing today! (id:39198)
Property Details
Interior
Features
Main level Floor
Full bathroom
Full bathroom
Bedroom
14'0'' x 9'7''Primary Bedroom
14'0'' x 9'9''Exterior
Parking
Garage spaces -
Garage type -
Total parking spaces 4
Property History
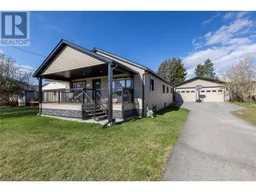 29
29
