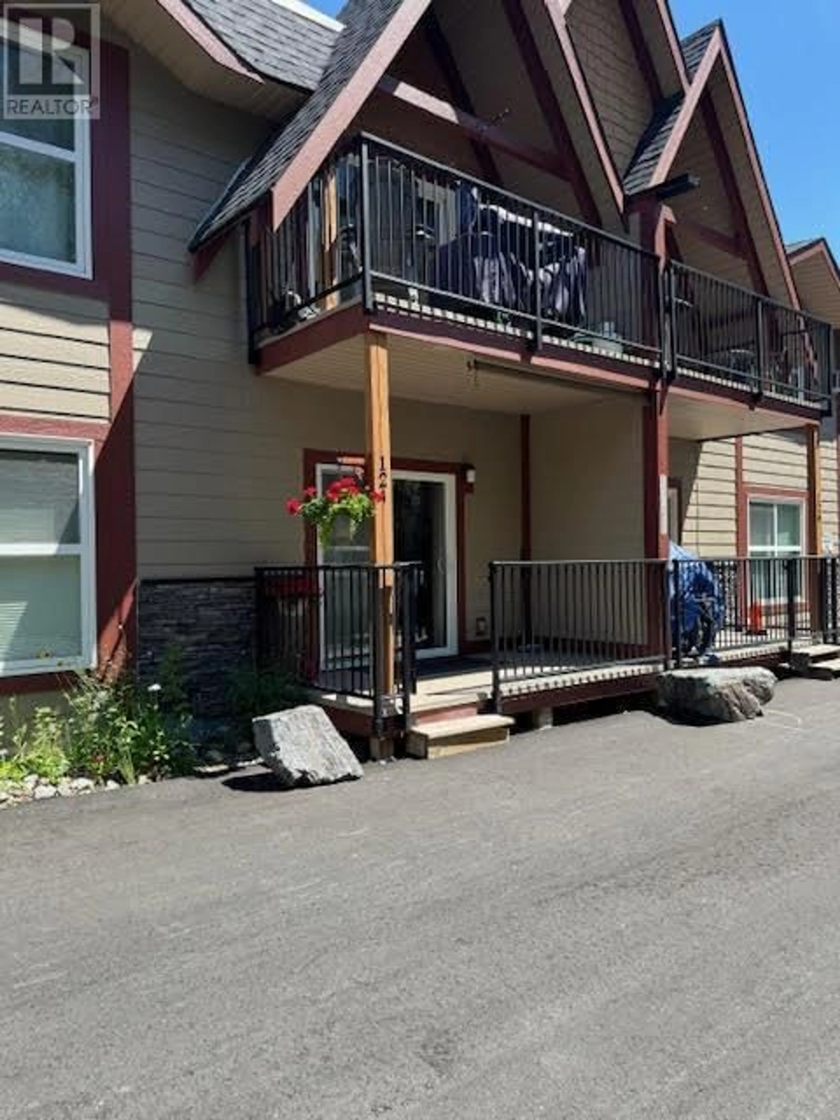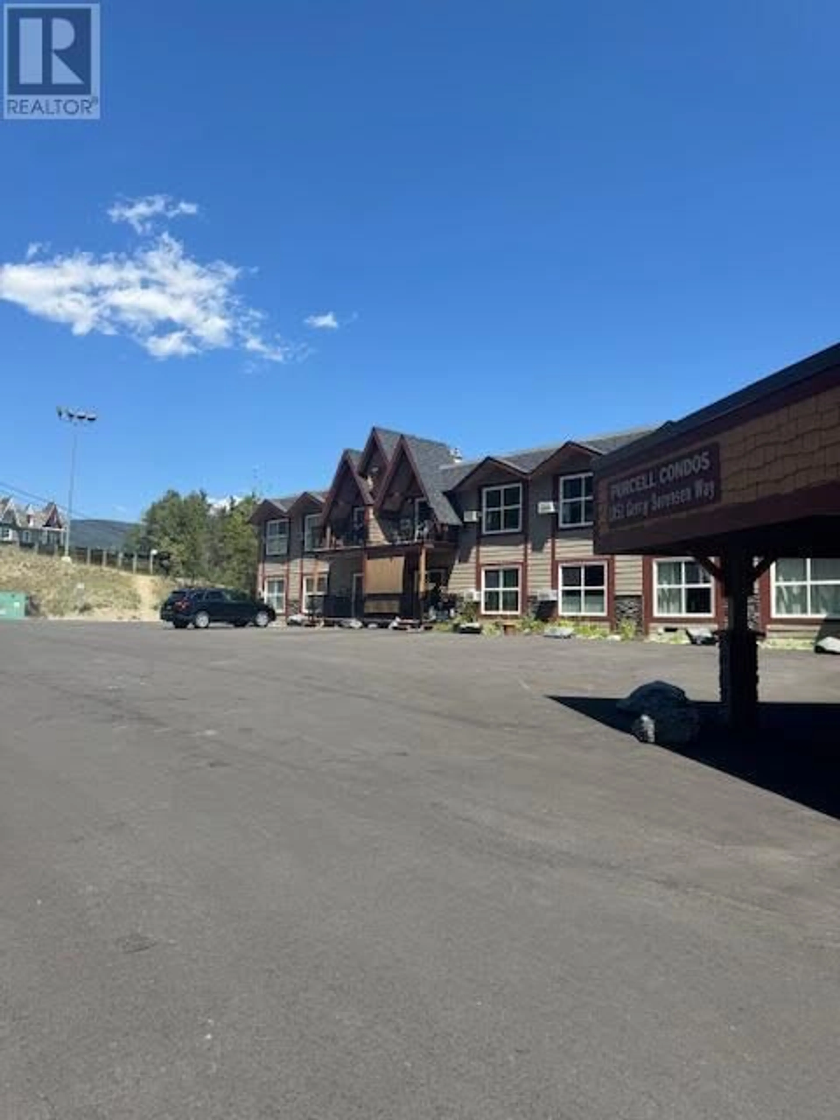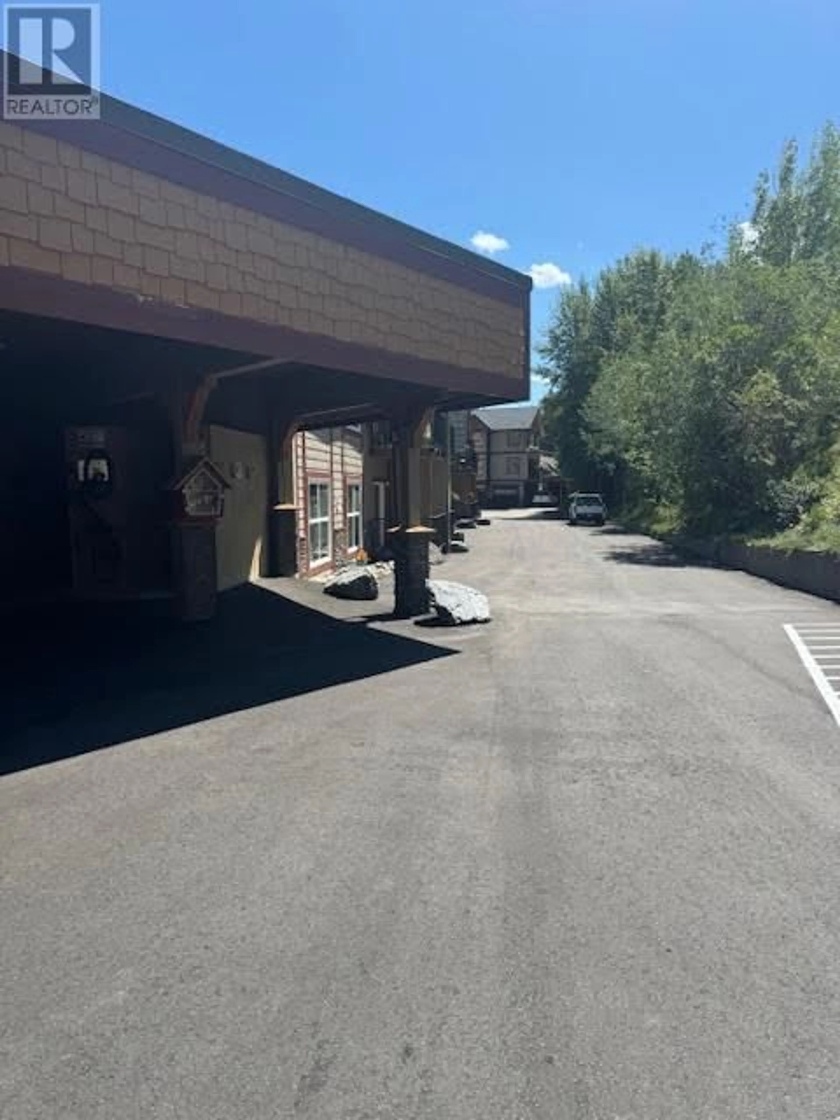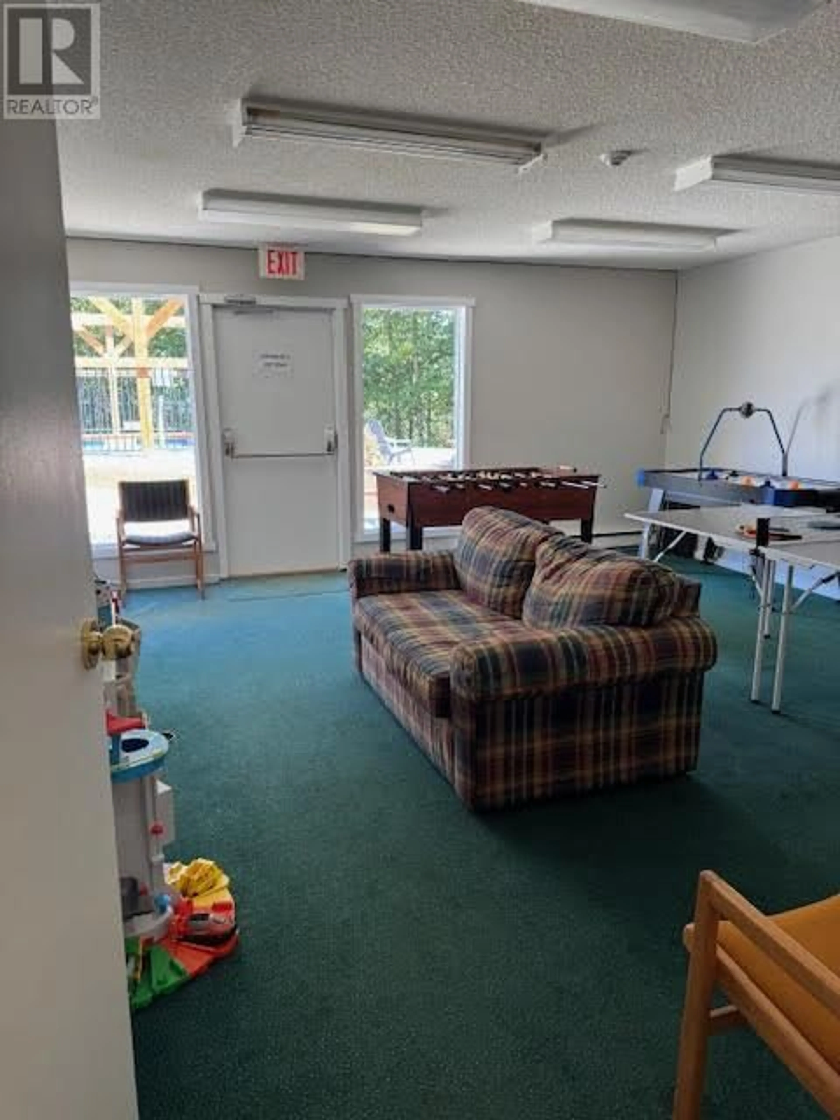122-124 - 1051 GERRY SORENSEN WAY, Kimberley, British Columbia V1A2Y6
Contact us about this property
Highlights
Estimated valueThis is the price Wahi expects this property to sell for.
The calculation is powered by our Instant Home Value Estimate, which uses current market and property price trends to estimate your home’s value with a 90% accuracy rate.Not available
Price/Sqft$356/sqft
Monthly cost
Open Calculator
Description
Stunning Ski-In/Ski-Out Ground Floor Unit at Purcell Condos! Pride of ownership shines throughout this beautifully updated 2-bedroom, 2-bathroom ground floor condo in the highly sought-after Purcell complex. Ideally located for both convenience and tranquility, this unit offers direct outdoor access through key-lock sliding patio doors and open parking just steps from your door—yet it's tucked away from the main lot for added peace and quiet. Inside, enjoy a smart open-concept layout featuring a spacious kitchen, dining, and living area, plus two generous bedrooms and two full baths, including a renovated ensuite with walk-in shower and in-floor heating. Thoughtful upgrades include commercial-grade laminate flooring, electric fireplace, upgraded lighting, stylish hammered copper kitchen sink, backsplash, and updated appliances including a newer fridge, stove, hot water tank, and baseboard heaters. Expanded electrical with sub-panel and two oversized storage closets add to the unit’s functionality. This unit is offered substantially furnished (with exclusions list) and is currently a primary residence, so no GST applies! Purcell Condos amenities include: True ski-in/ski-out access, Seasonal outdoor pool, Year-round hot tub & sauna, Summer tennis court & picnic areas, Games and common room, Private ski locker and lockable outdoor bike hangers. Don't miss this turn-key opportunity for mountain living at its finest! (id:39198)
Property Details
Interior
Features
Main level Floor
3pc Ensuite bath
4pc Bathroom
Primary Bedroom
12'9'' x 11'9''Bedroom
11'3'' x 11'8''Exterior
Features
Parking
Garage spaces -
Garage type -
Total parking spaces 1
Condo Details
Amenities
Whirlpool, Cable TV
Inclusions
Property History
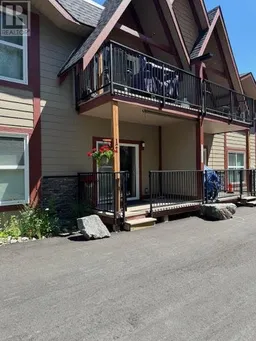 37
37
