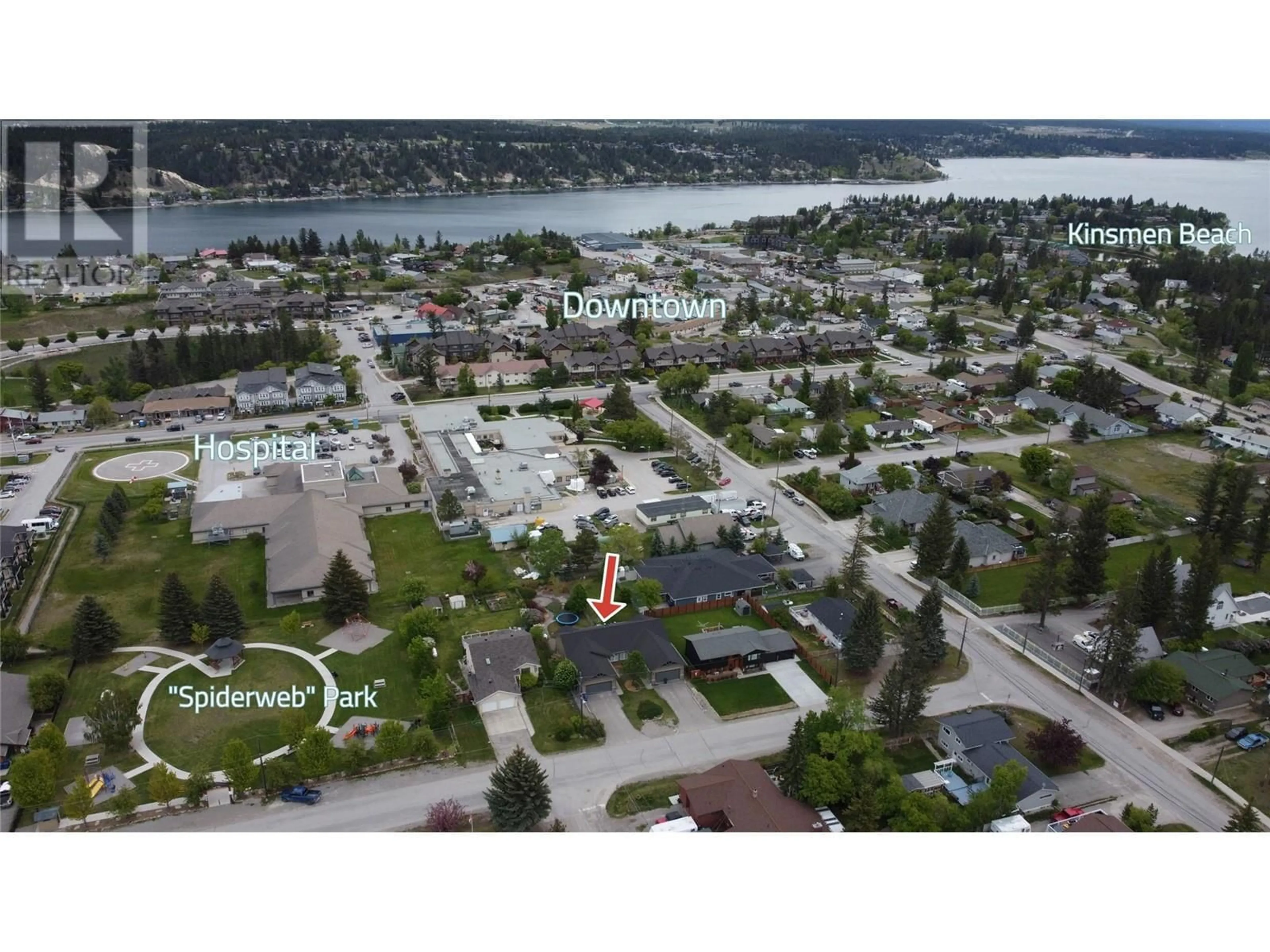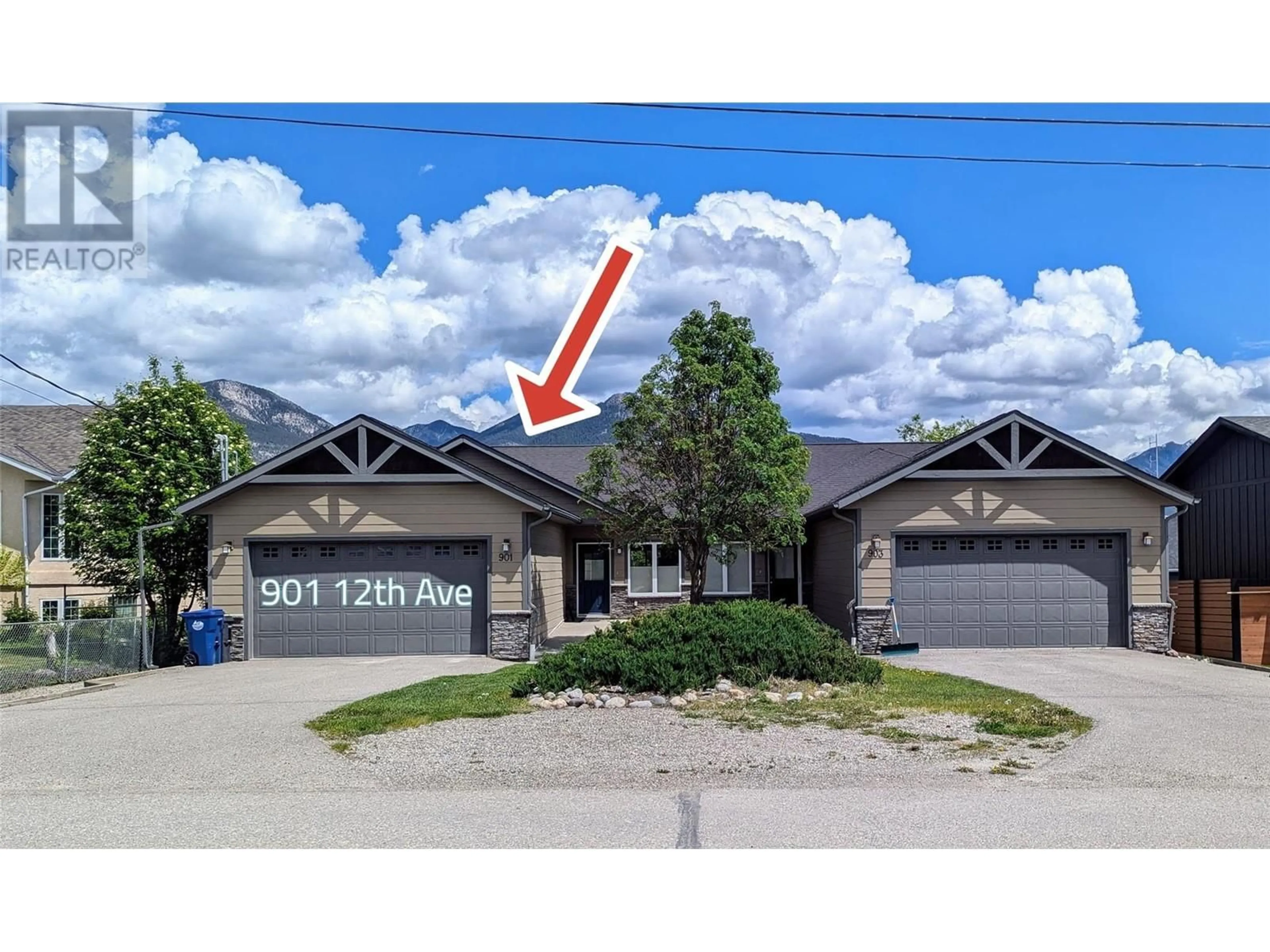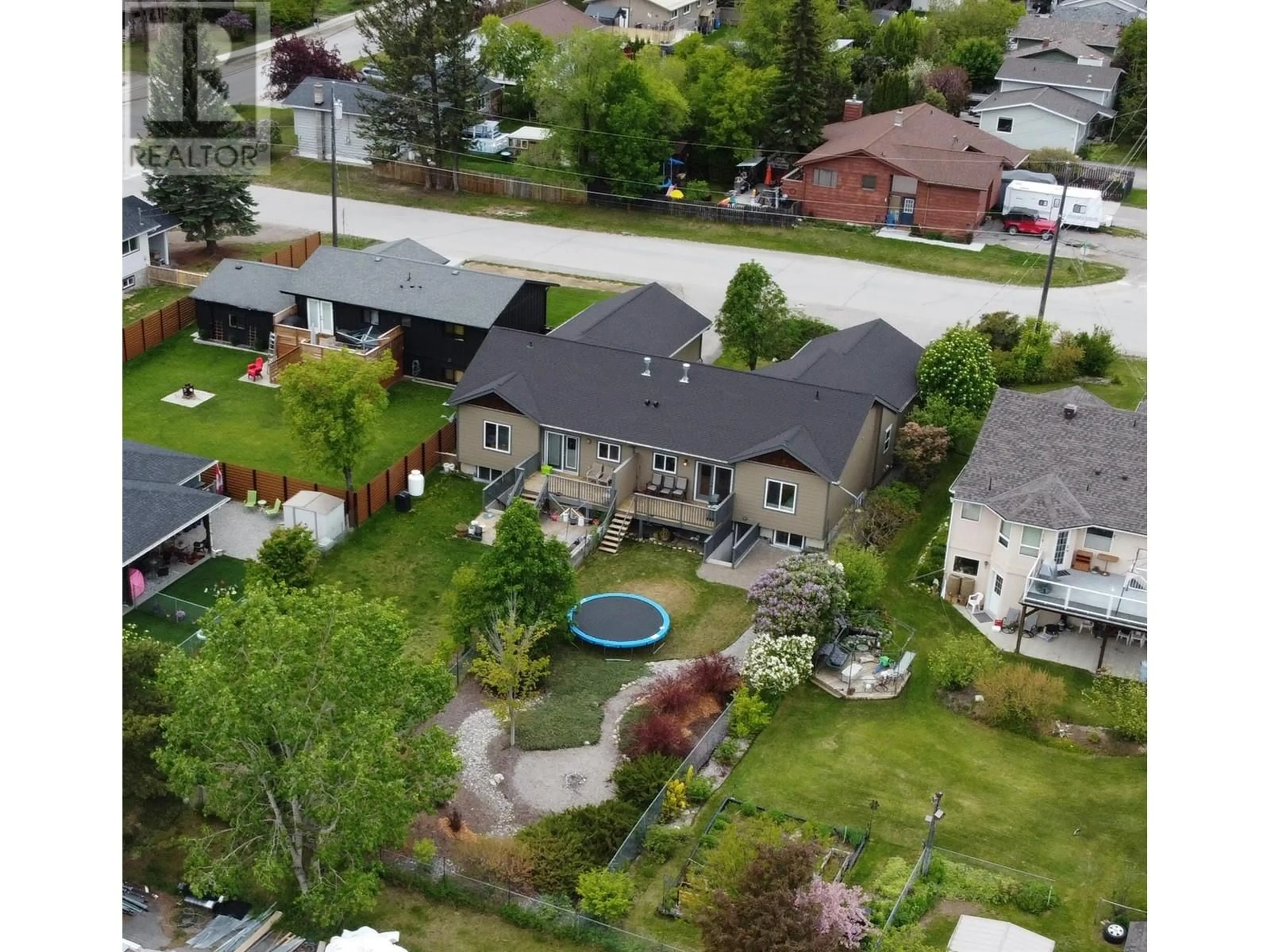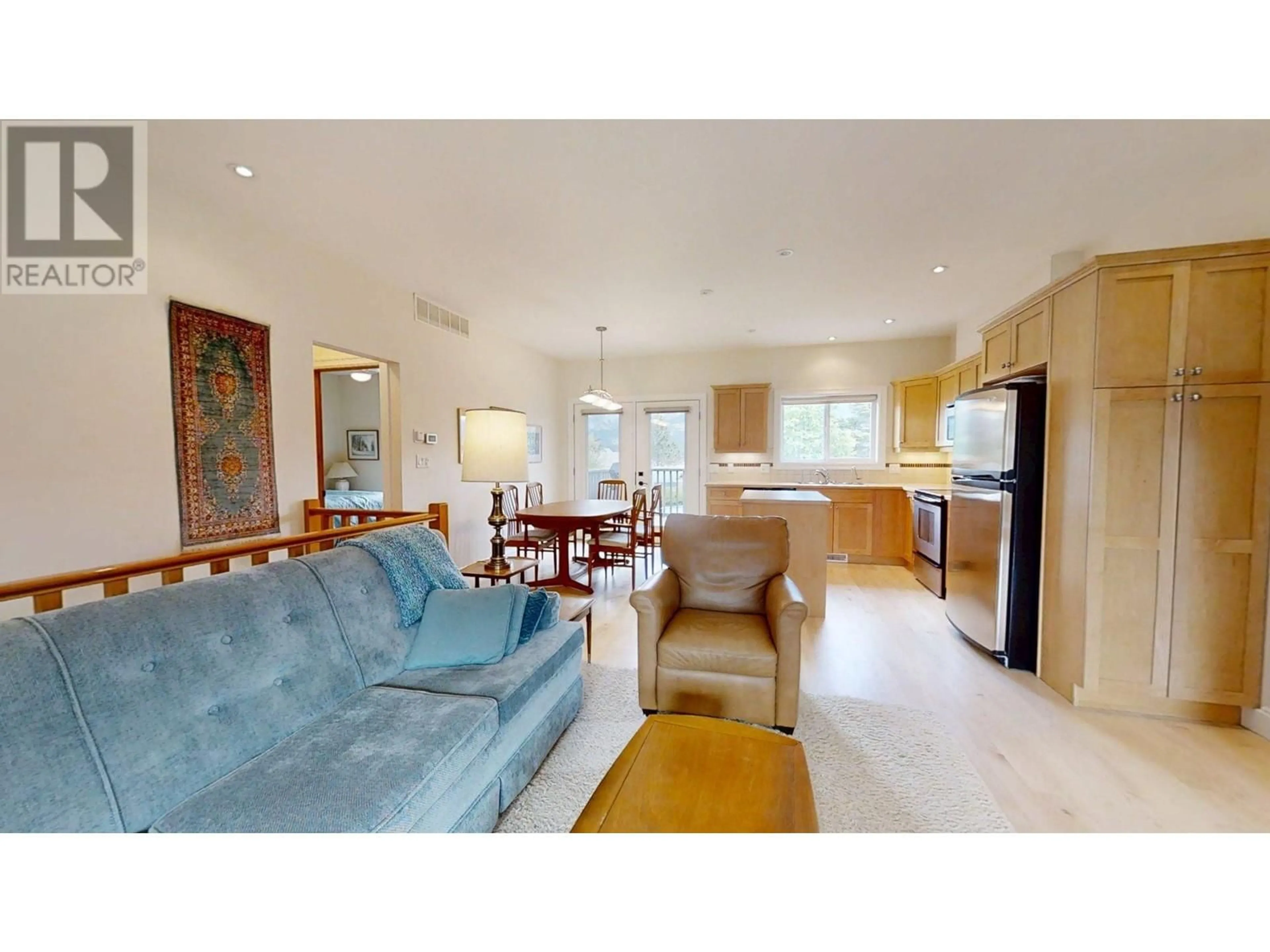901 12TH AVE AVENUE, Invermere, British Columbia V0A1K0
Contact us about this property
Highlights
Estimated ValueThis is the price Wahi expects this property to sell for.
The calculation is powered by our Instant Home Value Estimate, which uses current market and property price trends to estimate your home’s value with a 90% accuracy rate.Not available
Price/Sqft$575/sqft
Est. Mortgage$2,920/mo
Tax Amount ()$3,431/yr
Days On Market1 day
Description
VIEWS. LOCATION. NO FEES. This Is a Rare Gem in Invermere! 3 bed, 3 bath duplex with stunning, unobstructed Rocky Mountain views — no rear neighbours and no strata fees! Enjoy a fully landscaped backyard oasis and a semi walk-out basement with private entrance and lock-off potential — perfect for guests, income, or in-laws. Large double garage for all your toys. Short walk to hospital, schools (K–College), playground & park, downtown, beaches & more. With a new roof (Nov. 2024) and no strata fees to worry about, this home checks every box. Picture morning coffee on the back deck as the sun rises over the mountains — and northern lights dancing overhead by night. This rare gem in the heart of Invermere won’t last. Get ready to fall in love. Homes like this don’t come up often—call your REALTOR® today! (id:39198)
Property Details
Interior
Features
Basement Floor
Full bathroom
5'0'' x 7'0''Family room
15'0'' x 26'0''Bedroom
9'8'' x 20'3''Exterior
Parking
Garage spaces -
Garage type -
Total parking spaces 4
Property History
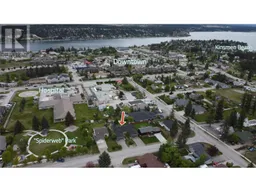 48
48
