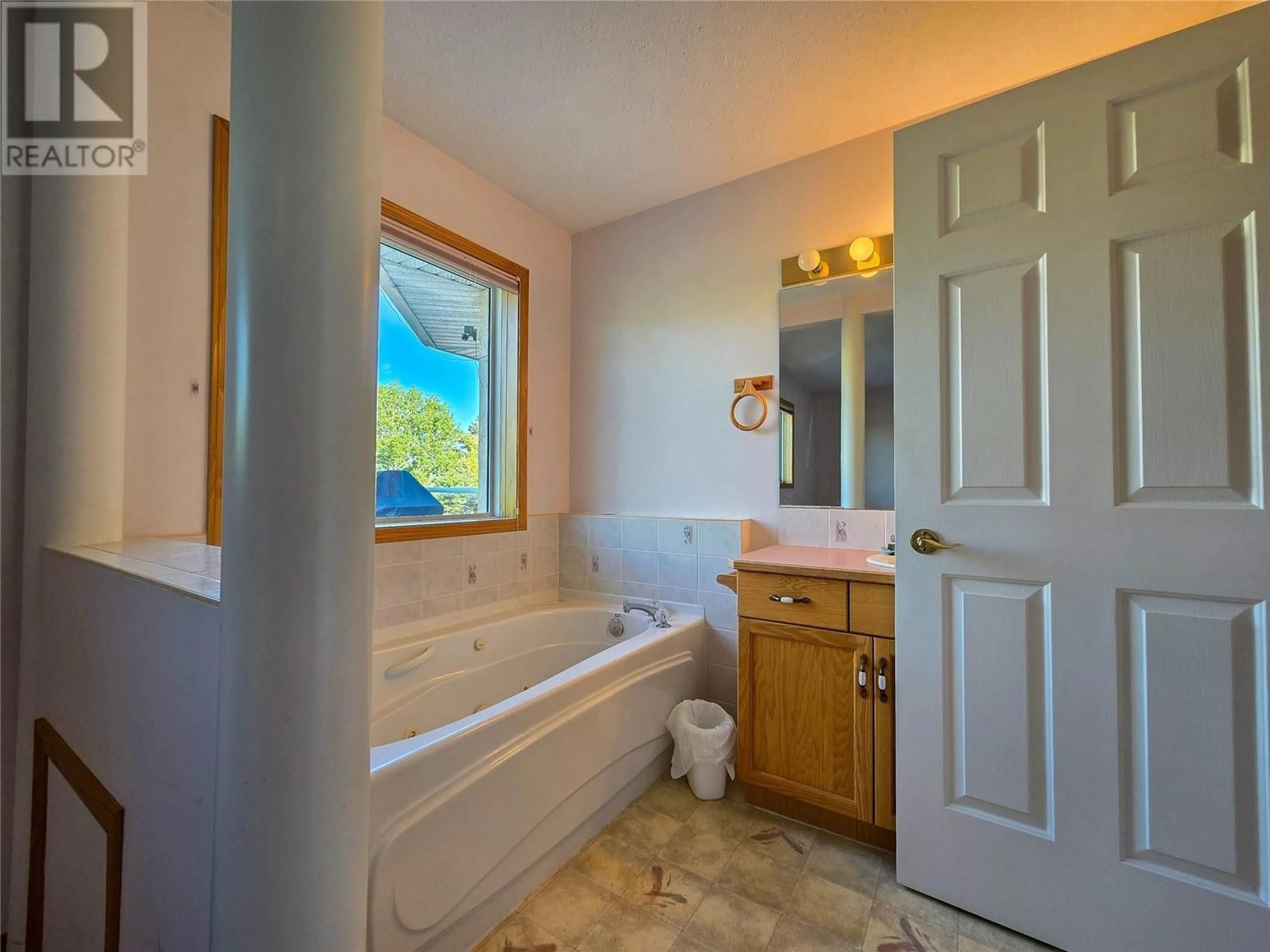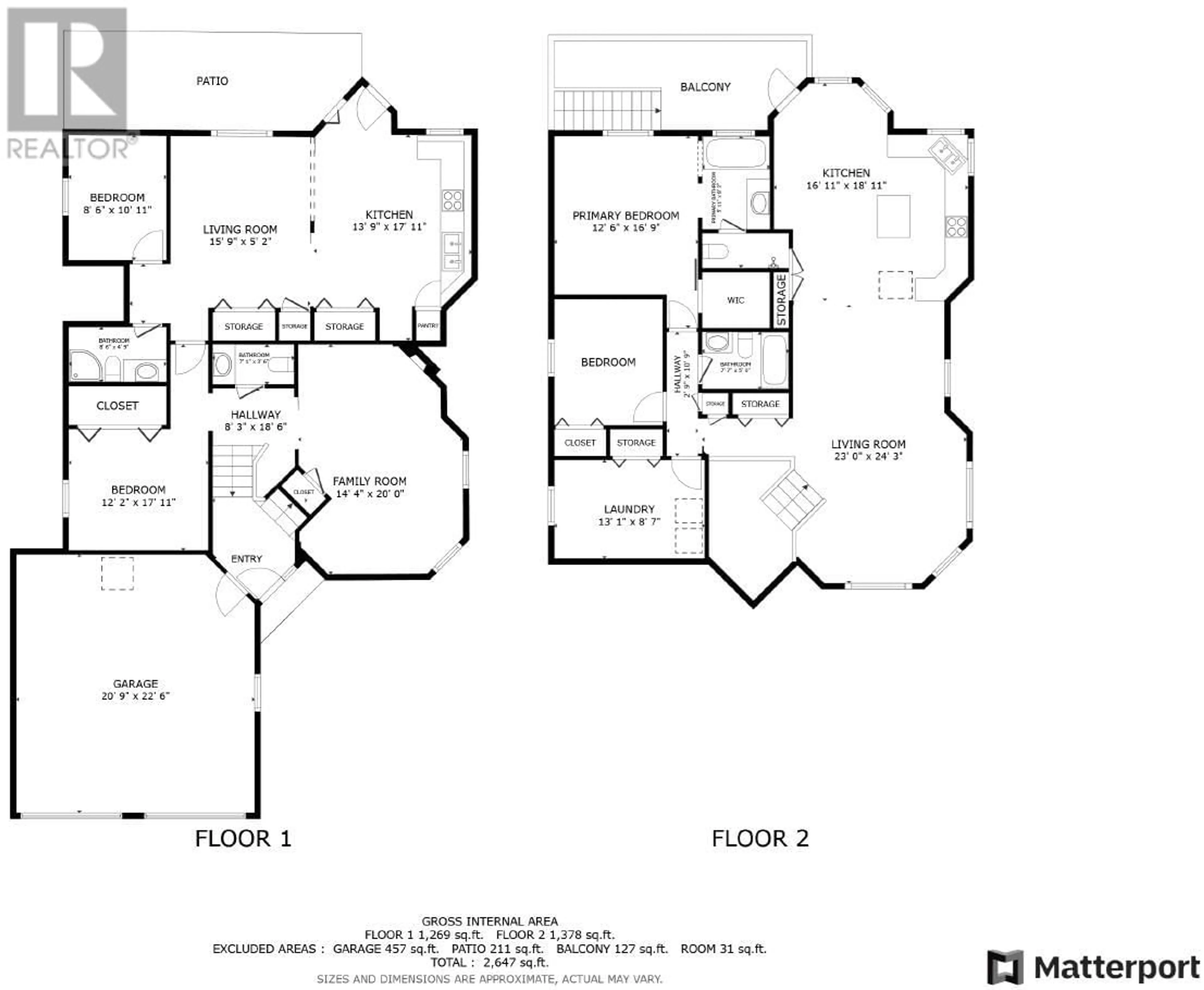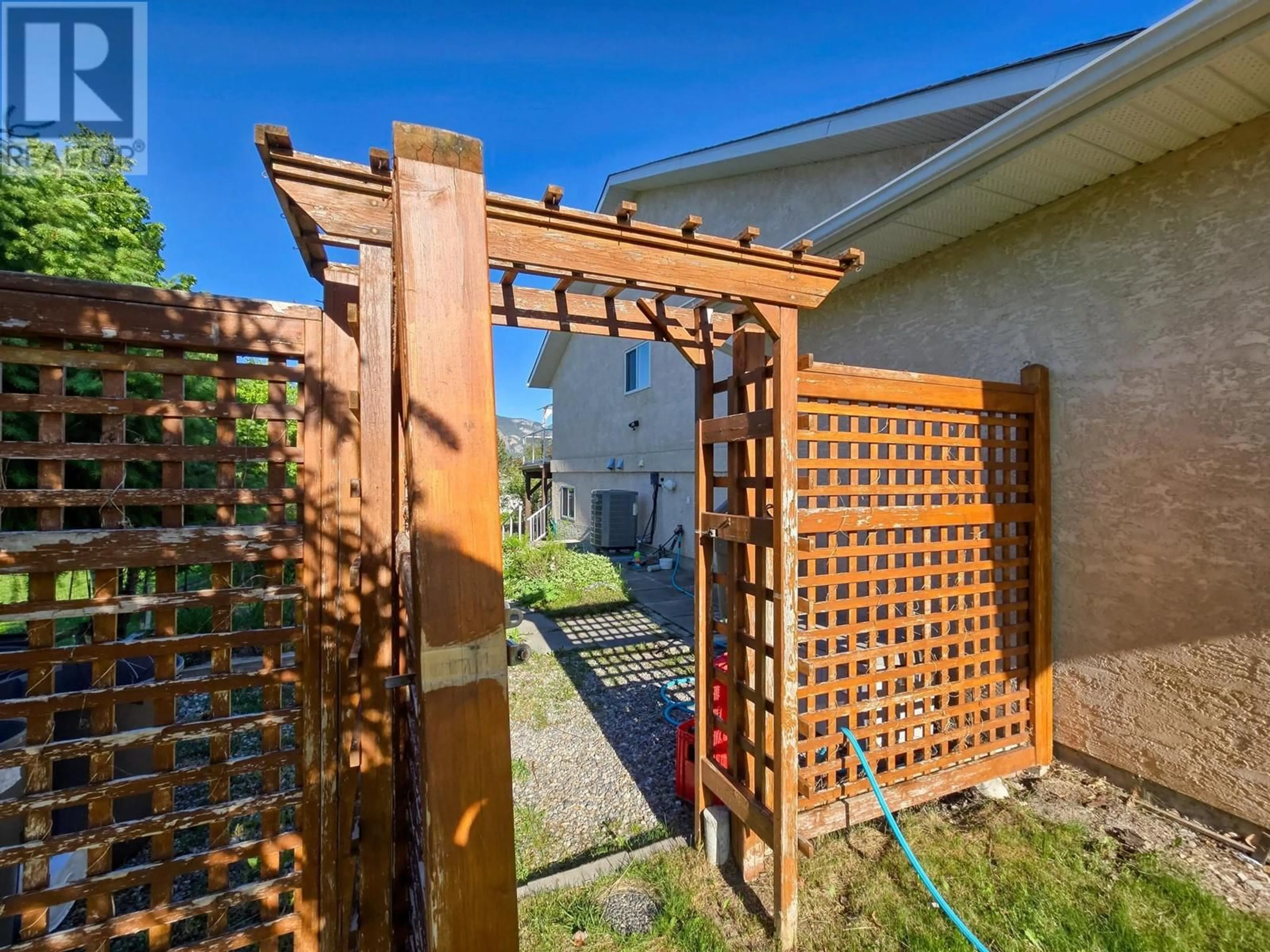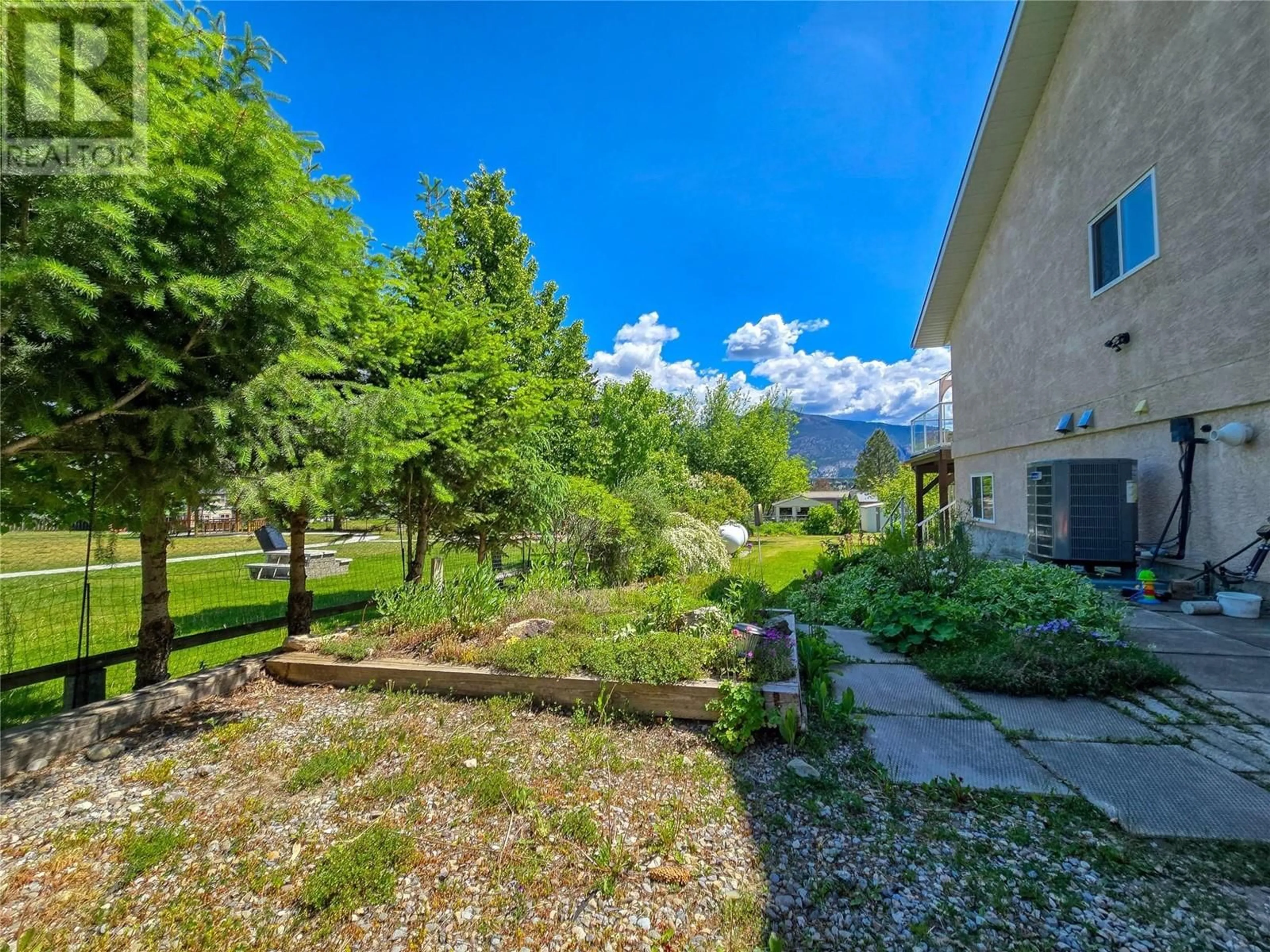817 12TH AVENUE, Invermere, British Columbia V0A1K0
Contact us about this property
Highlights
Estimated valueThis is the price Wahi expects this property to sell for.
The calculation is powered by our Instant Home Value Estimate, which uses current market and property price trends to estimate your home’s value with a 90% accuracy rate.Not available
Price/Sqft$338/sqft
Monthly cost
Open Calculator
Description
WELCOME HOME!!! Space to stretch out and enjoy- both inside and out! This well designed and well built home in the core of Invermere offers on of the best locations, extremely central and walkable- but on a quiet mature street with no road noise. Stunning views of the Rocky Mountains, amazing east facing back deck (nice morning sun, cooler evenings) and also great views of Mount Nelson and the Purcells from the front of the home- literally every window has views! , The massive flat 0.33 acre lot offers great front and side yard space, but the private/deep backyard goes on forever! The mature trees, hedges, and perianals are gorgeous, large area for a great garden, several sheds, this is a gardener's dream! The home features a spacious layout, including massive double car garage, with the added bonus of a beautiful purpose built bright walkout one bedroom suite- perfect for revenue, multi generational living or extra space for guests! Recent upgrades include brand new furnace and heat pump, recently re-shingled roof, and home energy assessment. Your heart & head can agree on this one! Get ready for making memories and enjoying to the good life- but don't hesitate on this amazing offering! (id:39198)
Property Details
Interior
Features
Basement Floor
Partial bathroom
3'6'' x 7'1''Full bathroom
4'9'' x 8'6''Kitchen
17'11'' x 13'9''Living room
5'2'' x 15'9''Exterior
Parking
Garage spaces -
Garage type -
Total parking spaces 2
Property History
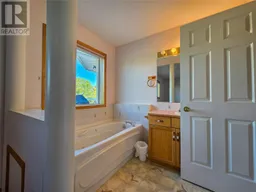 62
62
