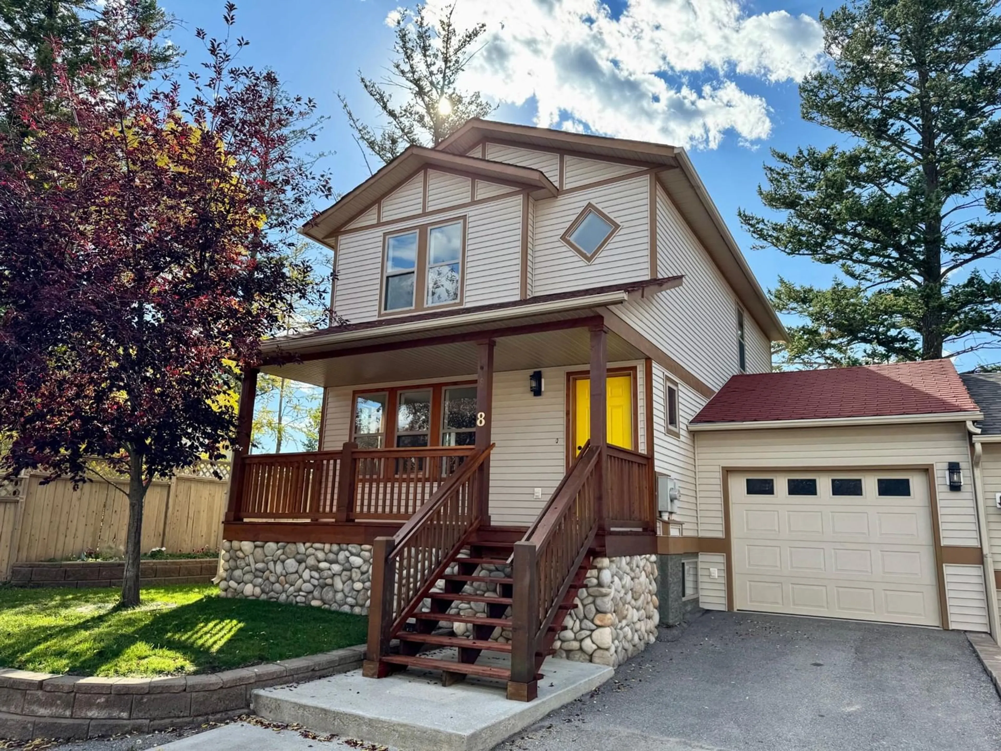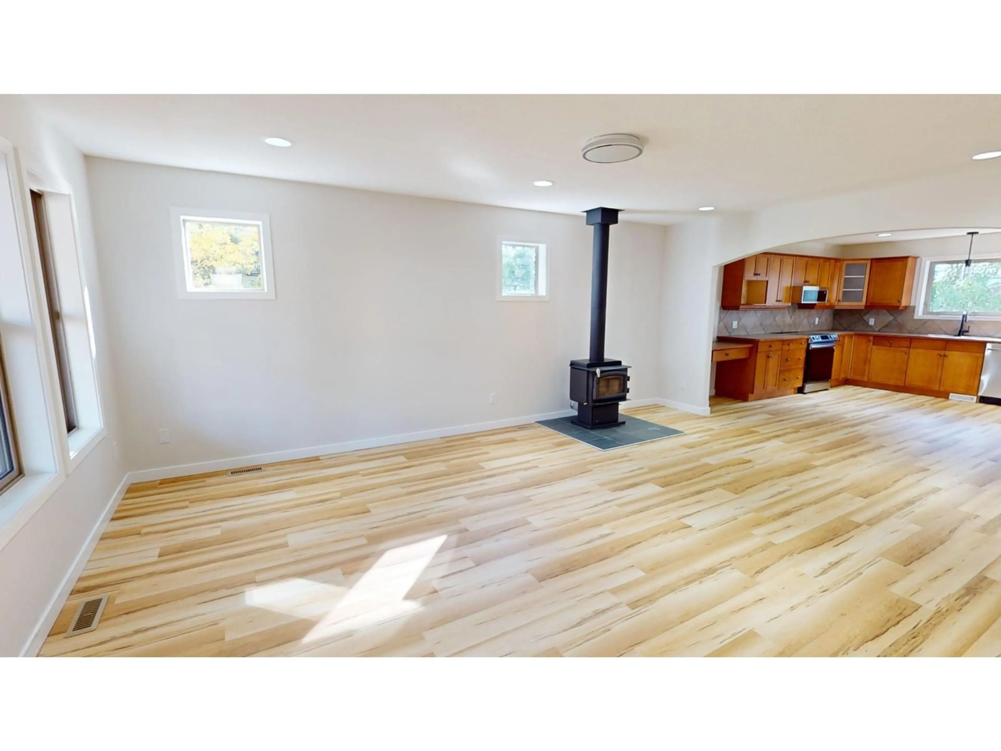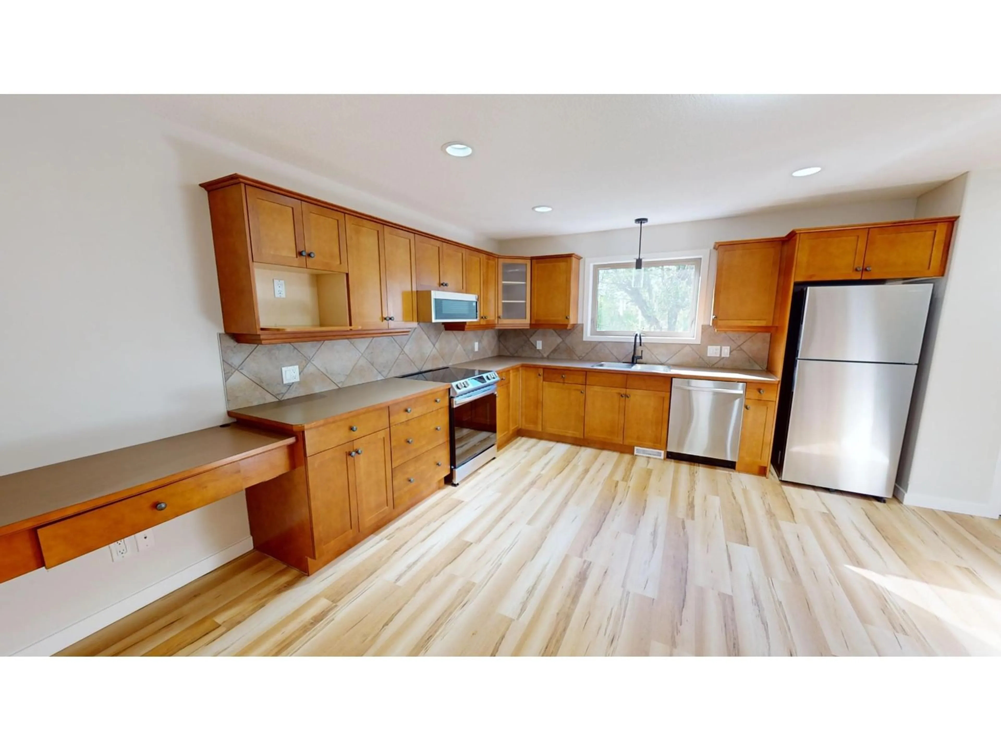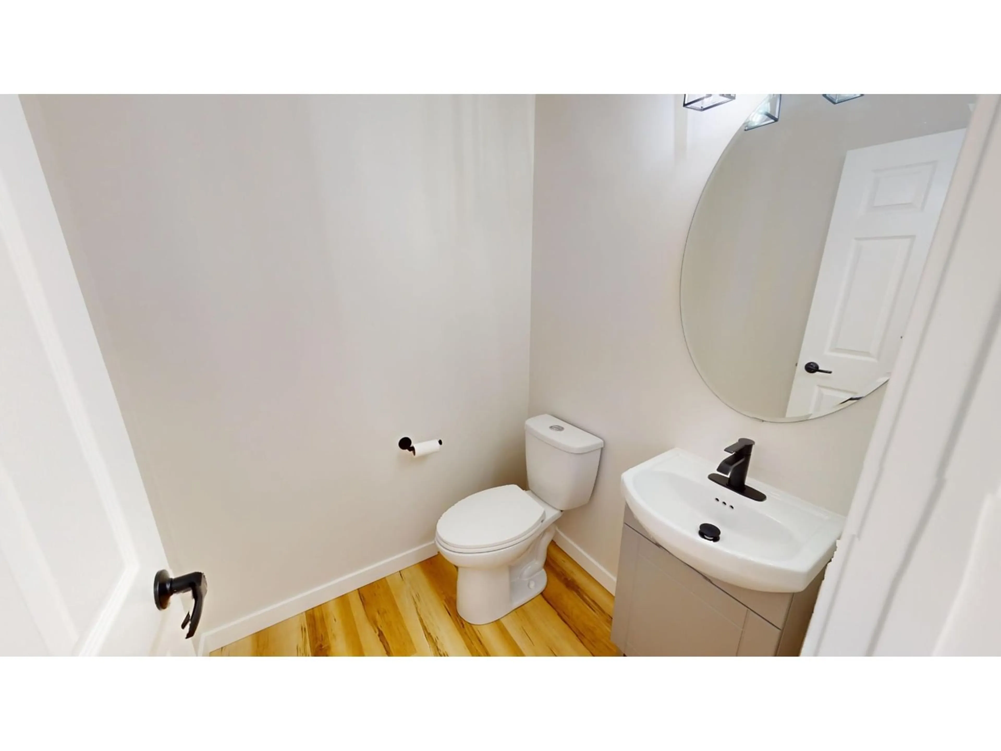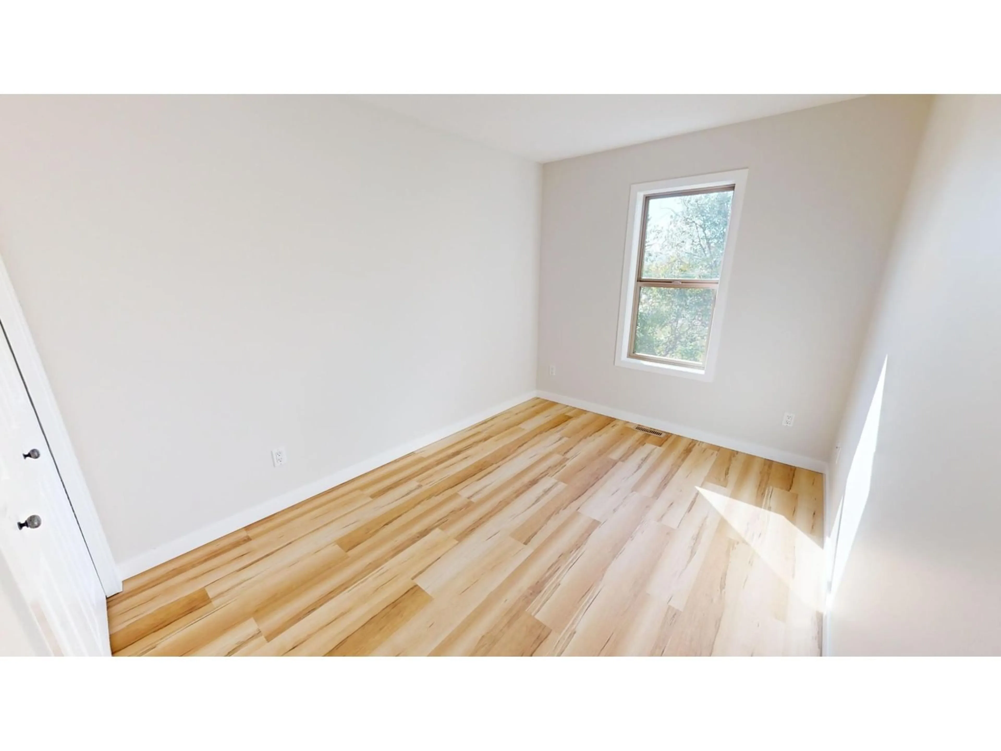200 10TH Avenue Unit# 8, Invermere, British Columbia V0A1K0
Contact us about this property
Highlights
Estimated ValueThis is the price Wahi expects this property to sell for.
The calculation is powered by our Instant Home Value Estimate, which uses current market and property price trends to estimate your home’s value with a 90% accuracy rate.Not available
Price/Sqft$237/sqft
Est. Mortgage$2,534/mo
Maintenance fees$40/mo
Tax Amount ()-
Days On Market183 days
Description
Your Perfect Family Home or Recreation Retreat!** Step into the comfort of this stunning 4-bedroom, 4-bathroom gem, ideally located in a serene neighborhood of Lochend Lane that?s just a stone's throw from downtown amenities! This residence has recently undergone a complete transformation, featuring all-new appliances in a spacious, modern kitchen that?s perfect for family gatherings and entertaining guests. Every corner of this beautiful home has been lovingly revitalized! Fresh paint throughout the entire house, elegant new fixtures, and gleaming decks that have been stained which invite you to live the life you?ve always dreamed of. Enjoy plenty of space for everyone with generous bedrooms and stylish bathrooms, ensuring comfort and convenience for your entire family. The single attached garage offers the perfect blend of practicality and security, making those rainy days a breeze. The peaceful surroundings promise tranquility, while being walking distance to local shops, eateries, parks, and all the vibrant culture downtown has to offer. Don?t miss this rare opportunity! Whether you?re looking to settle down or find your forever home. (id:39198)
Property Details
Interior
Features
Second level Floor
Bedroom
11'5'' x 8'7''4pc Ensuite bath
Primary Bedroom
13'0'' x 12'0''4pc Bathroom
Exterior
Features
Parking
Garage spaces 2
Garage type Attached Garage
Other parking spaces 0
Total parking spaces 2
Condo Details
Inclusions
Property History
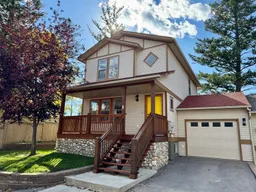 25
25
