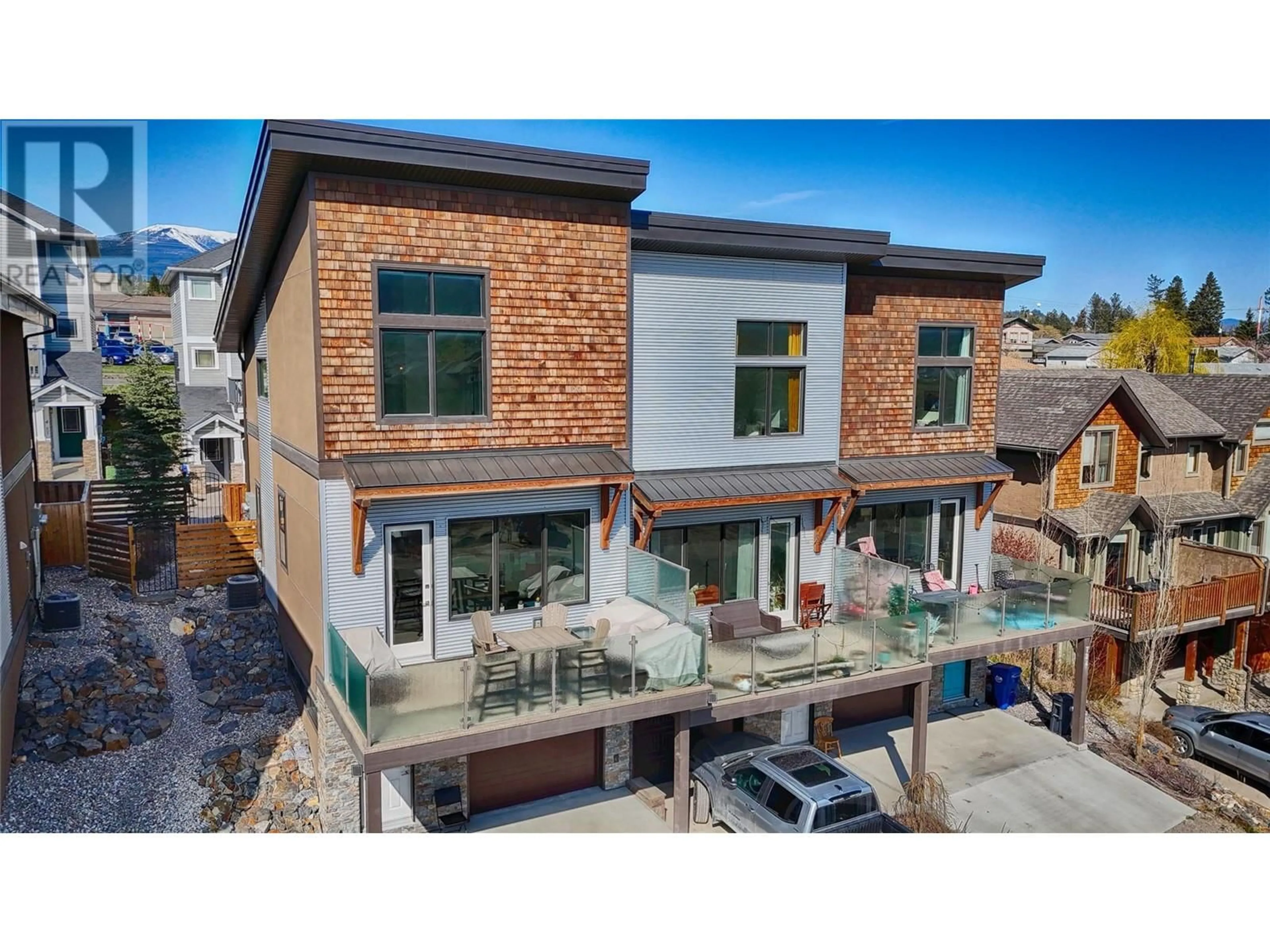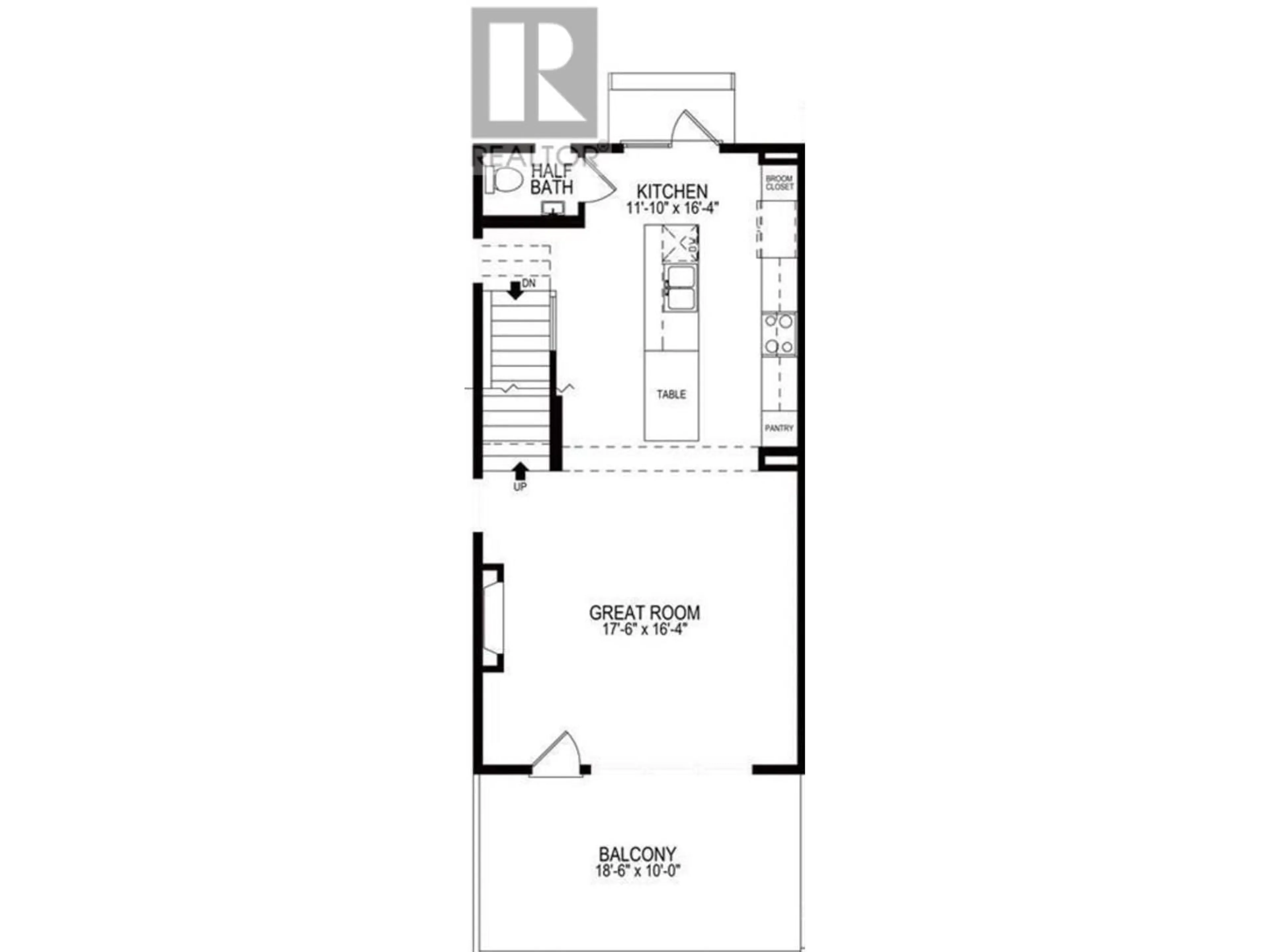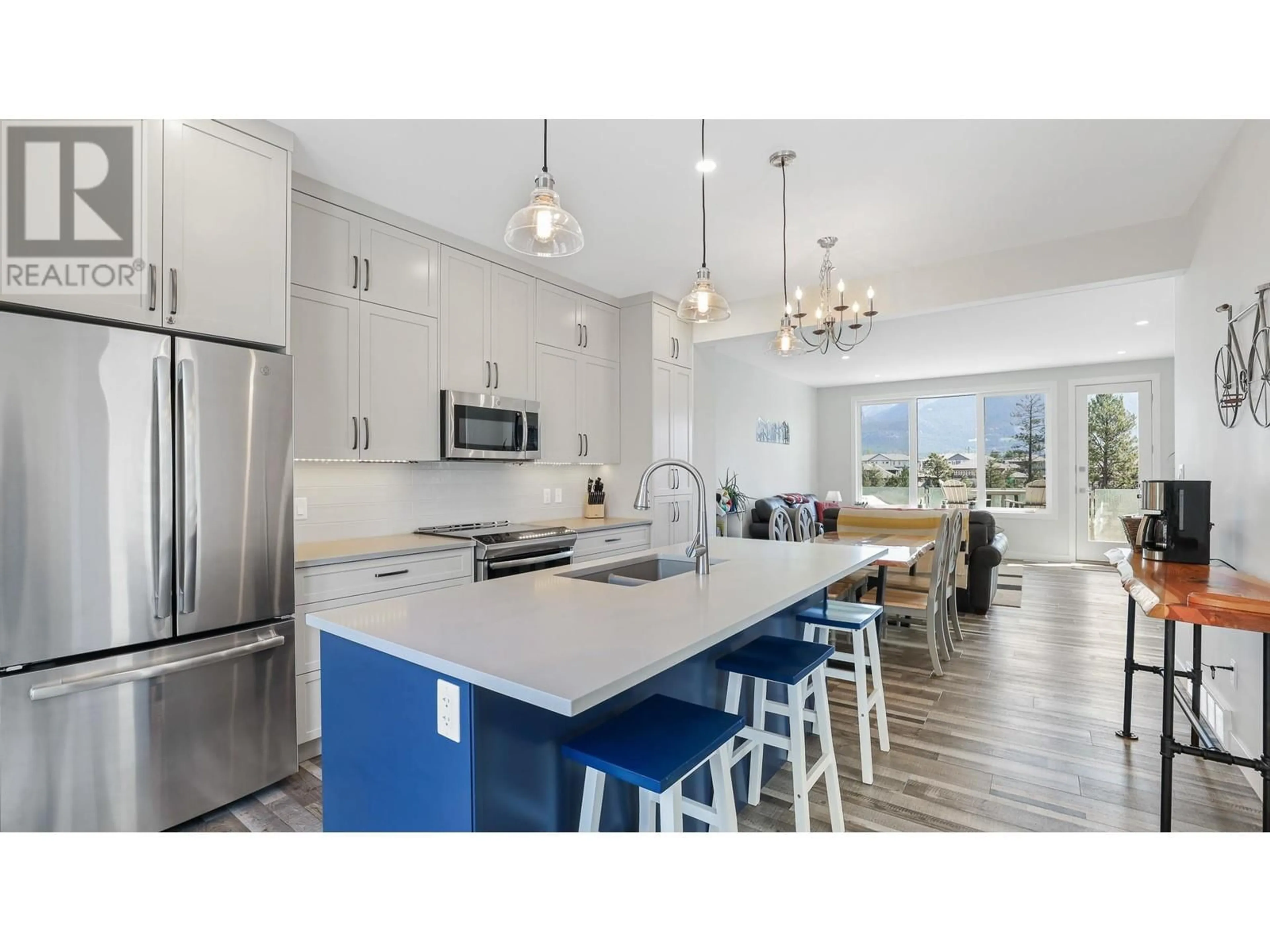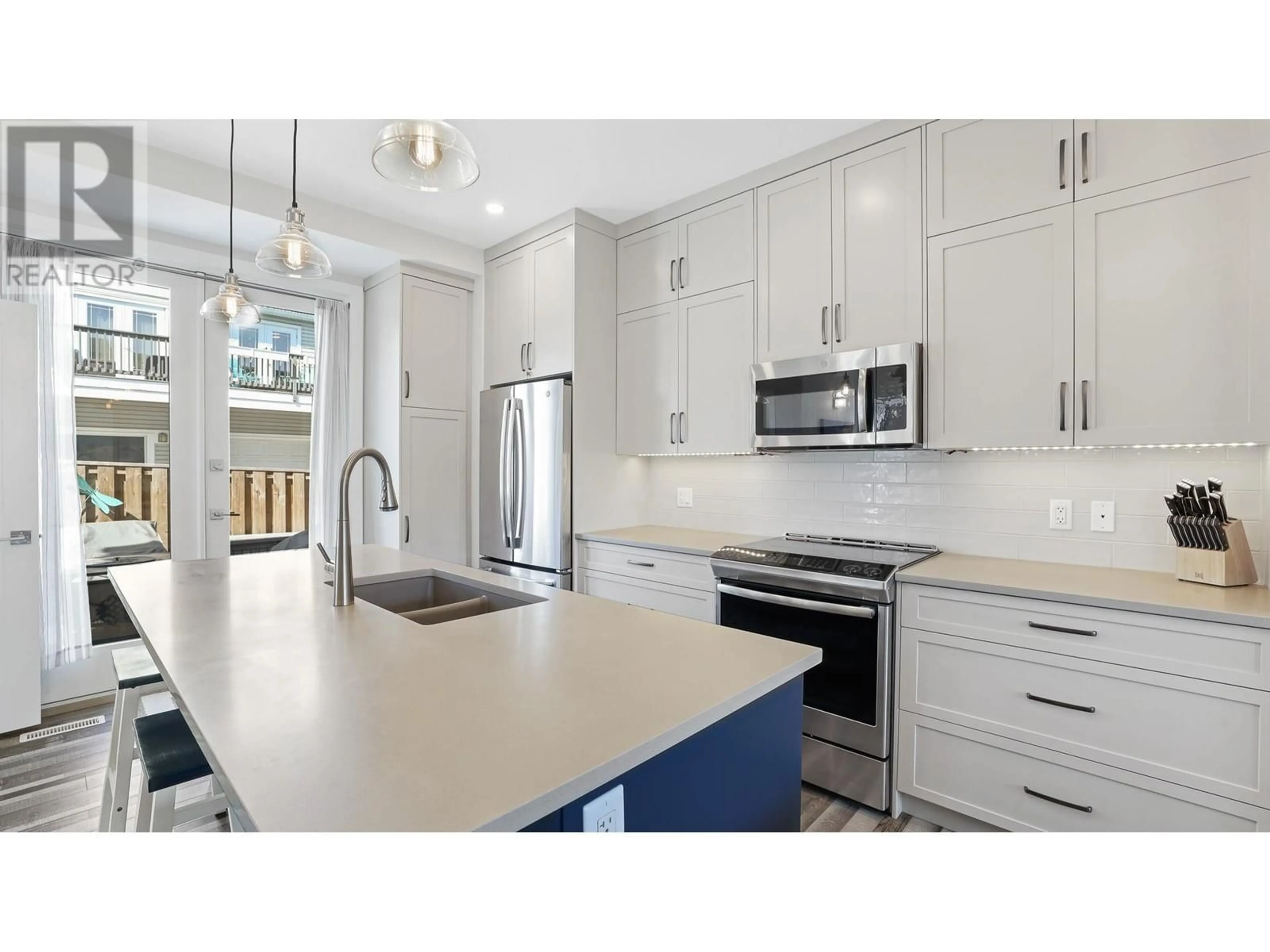728 9TH AVENUE, Invermere, British Columbia V0A1K0
Contact us about this property
Highlights
Estimated ValueThis is the price Wahi expects this property to sell for.
The calculation is powered by our Instant Home Value Estimate, which uses current market and property price trends to estimate your home’s value with a 90% accuracy rate.Not available
Price/Sqft$467/sqft
Est. Mortgage$2,898/mo
Tax Amount ()$3,588/yr
Days On Market37 days
Description
OPEN HOUSE MAY 10 11am-1pm. Modern, stylish, and ideally located—welcome to 728 9th Avenue, a beautifully finished townhome built by Ski Home Ltd. in the heart of Invermere, BC. Just steps to downtown shops, cafes, restaurants, the farmers’ market, and Pothole Park, this home offers incredible walkability and a vibrant, low-maintenance lifestyle with NO STRATA FEES!!!! Inside, the bright open-concept main floor features large windows framing breathtaking mountain views. The chef’s kitchen is complete with quartz countertops, stainless steel appliances, a large island with seating, and generous cabinetry. The living and dining areas flow seamlessly together, centered around a cozy fireplace, and open onto a generously sized private balcony with unobstructed views! Upstairs, the vaulted primary bedroom offers beautiful views, an ensuite-style bath with tiled walk-in shower, and in-suite laundry for convenience. The ground level includes a fenced patio area with a hot tub and sitting area, creating the ultimate space to relax after a day of adventure. An oversized garage, with epoxy floors add to the appeal. Located minutes from Lake Windermere’s beaches, Panorama Mountain Resort, and world-class golf courses, and surrounded by endless hiking and biking trails, this property puts the best of the Columbia Valley at your doorstep. Whether you're seeking a full-time residence, a weekend retreat, or an investment, this is the ultimate basecamp for year-round adventure. (id:39198)
Property Details
Interior
Features
Lower level Floor
Full ensuite bathroom
Bedroom
8'6'' x 9'10''Full ensuite bathroom
Primary Bedroom
12'0'' x 11'6''Exterior
Parking
Garage spaces -
Garage type -
Total parking spaces 21
Property History
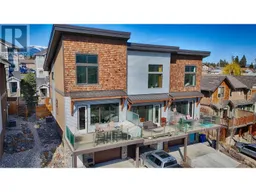 42
42
