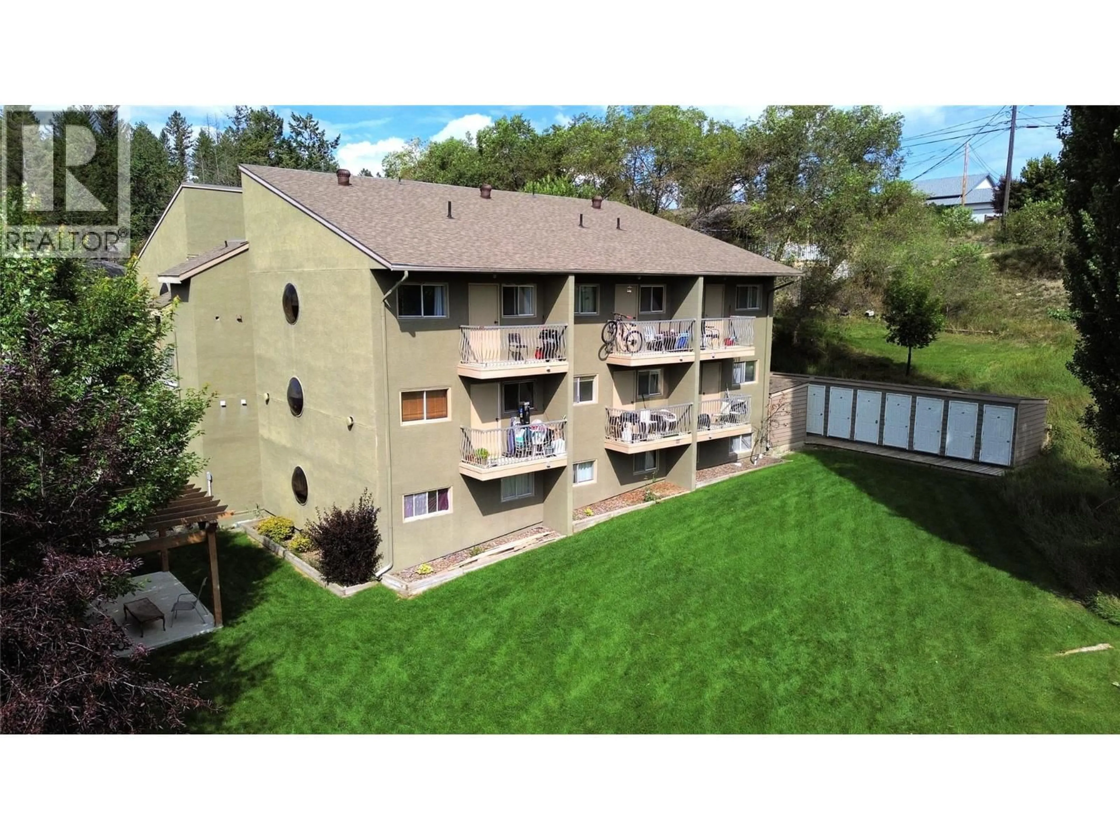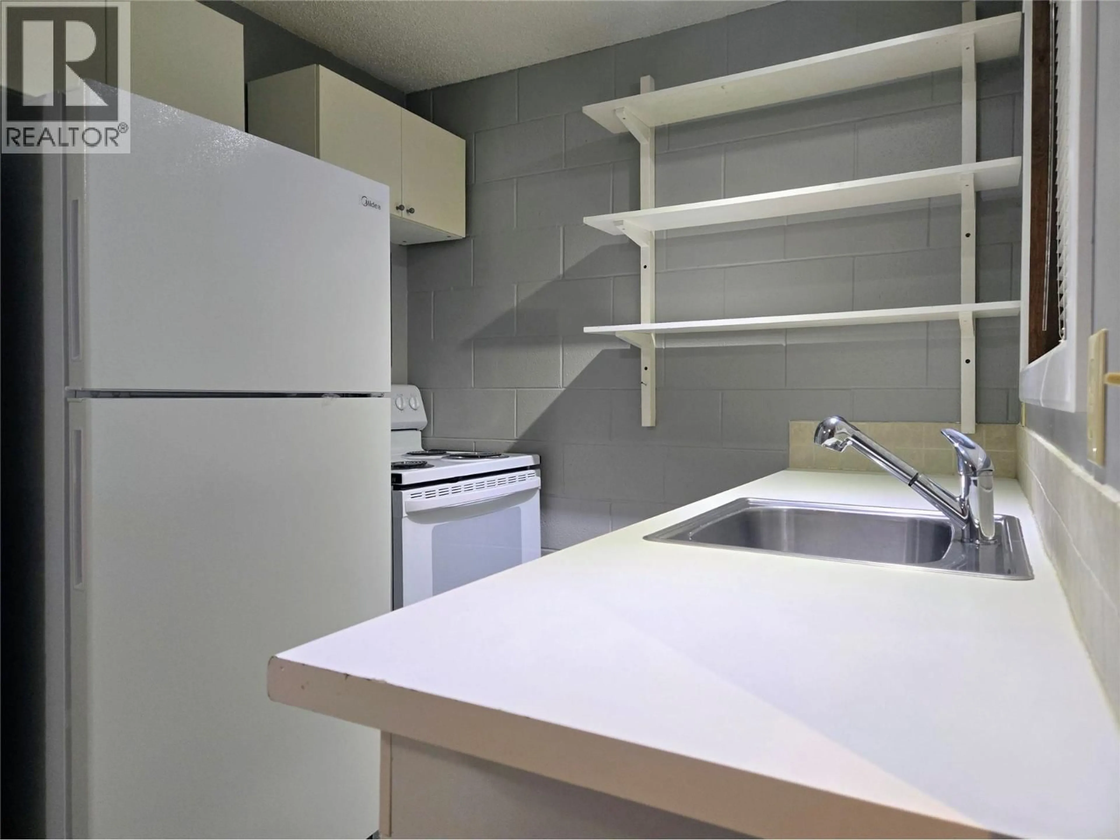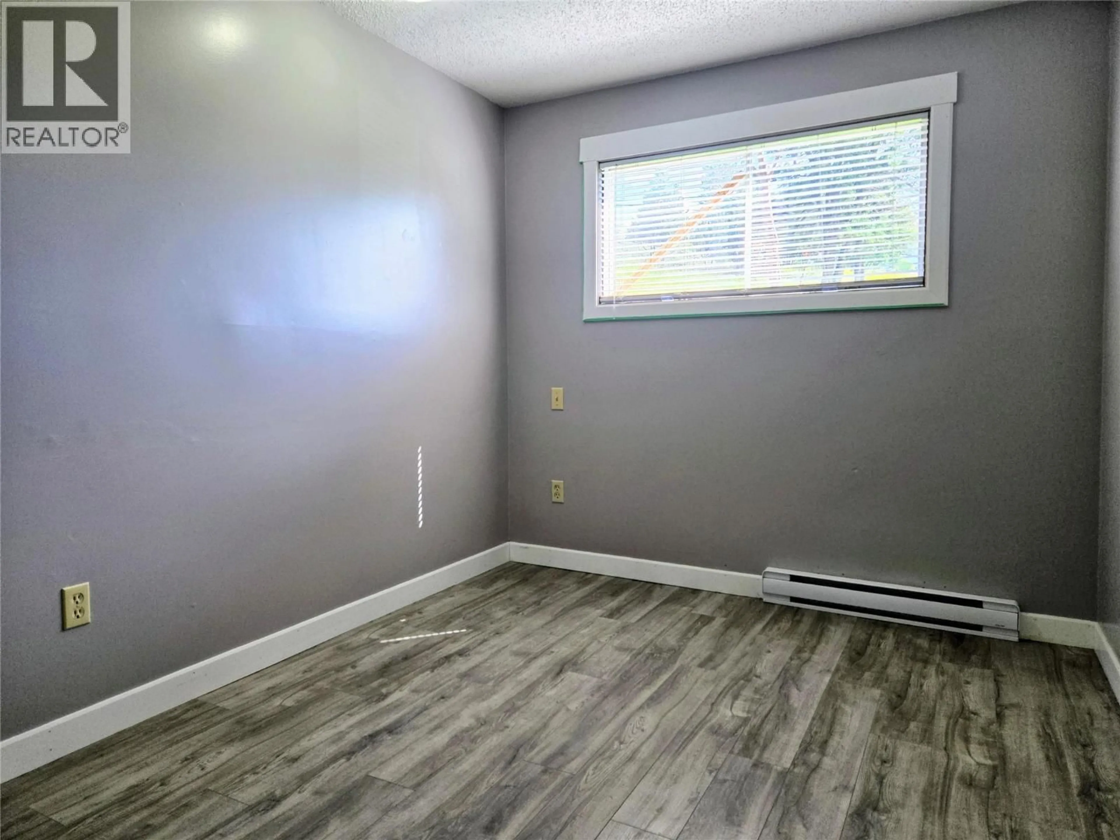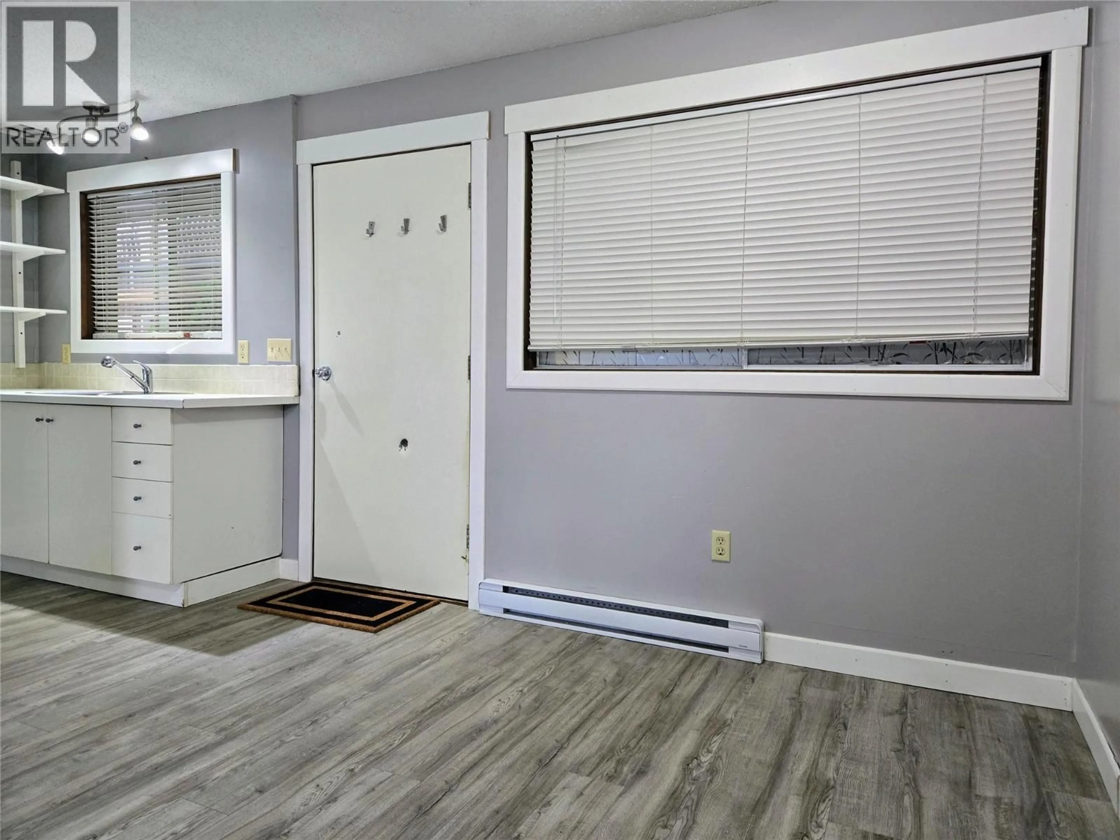53 - 1309 11TH AVENUE, Invermere, British Columbia V0A1K0
Contact us about this property
Highlights
Estimated valueThis is the price Wahi expects this property to sell for.
The calculation is powered by our Instant Home Value Estimate, which uses current market and property price trends to estimate your home’s value with a 90% accuracy rate.Not available
Price/Sqft$374/sqft
Monthly cost
Open Calculator
Description
Welcome to Your Invermere Base Camp! This super-affordable, two-bedroom, one-bathroom condo is ready for you RIGHT NOW! Whether you're looking for your very first home, a savvy investment property for long or short-term rentals, or just a place to escape, this spot is ready and waiting for you. Step inside and feel the fresh, clean vibes with brand-new appliances and a fresh coat of paint throughout. The kitchen is sparkling and ready for you to cook up a storm, and the entire space feels bright and new. This ground-floor unit means no stairs to climb—just easy access to downtown, the lake, community bus and Invermere/Panorama shuttle. The apartment building itself has a gorgeous, open atrium that lets in tons of natural light and lets you know you're home each time you enter. You'll also have assigned parking and access to shared laundry, a seperate storage locker and all this makes life simple and stress-free with home ownership as easy as it gets in Invermere BC! And the best part? The location! You're just a short, leisurely stroll away from the shores of the beach and all the fun of downtown. Imagine morning walks by the water and evenings exploring local shops and restaurants—all without ever needing your car. This charming condo is ready for immediate possession, so you can start living your best life right away. Don't miss out on this incredible opportunity to own a piece of the best lifestyle BC has to offer. (id:39198)
Property Details
Interior
Features
Main level Floor
3pc Bathroom
Dining room
10' x 8'6''Bedroom
8'5'' x 10'10''Primary Bedroom
8'5'' x 10'10''Exterior
Parking
Garage spaces -
Garage type -
Total parking spaces 1
Condo Details
Amenities
Storage - Locker, Laundry - Coin Op
Inclusions
Property History
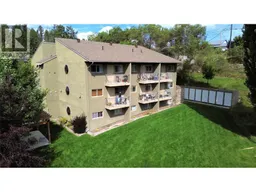 27
27
