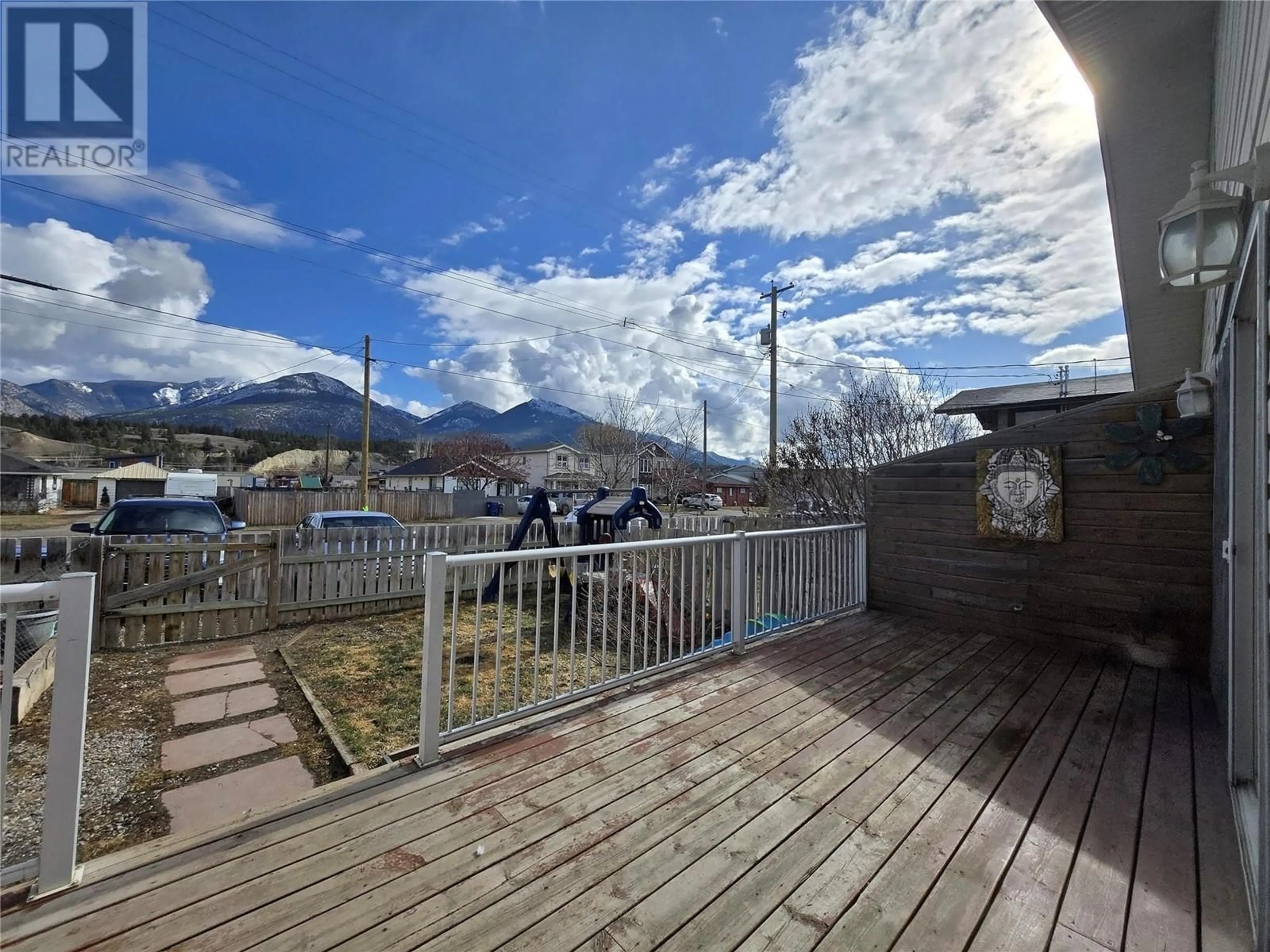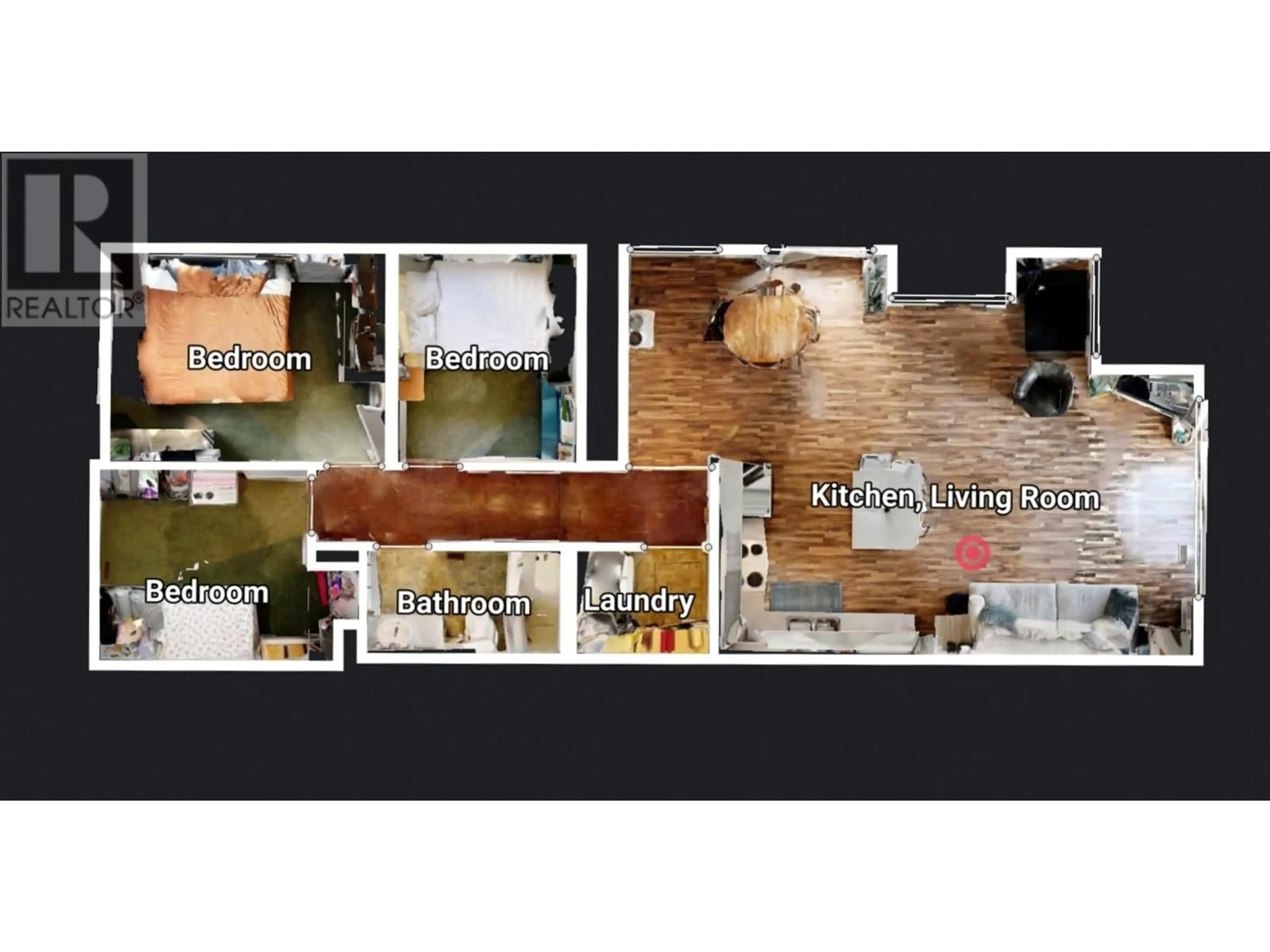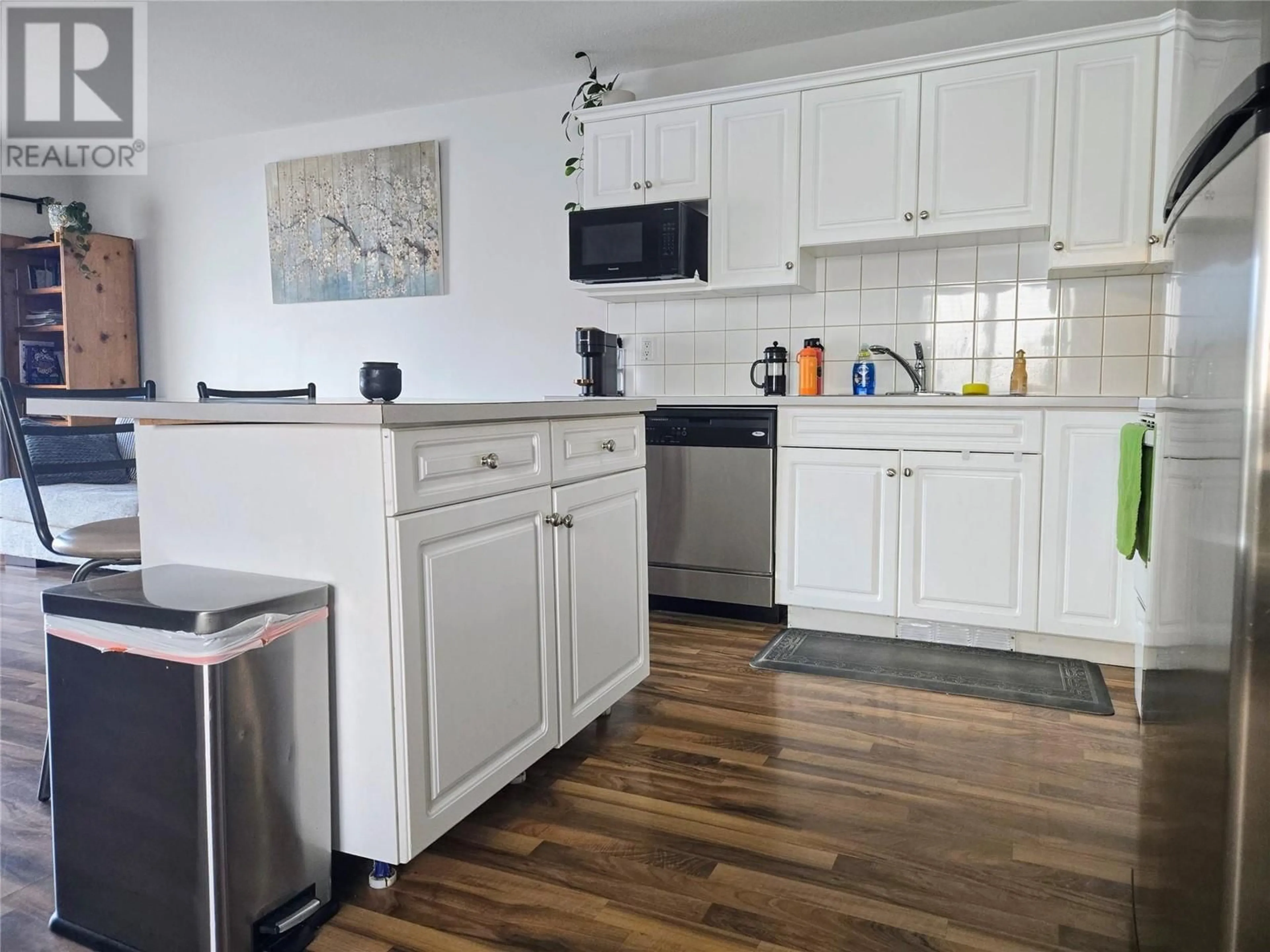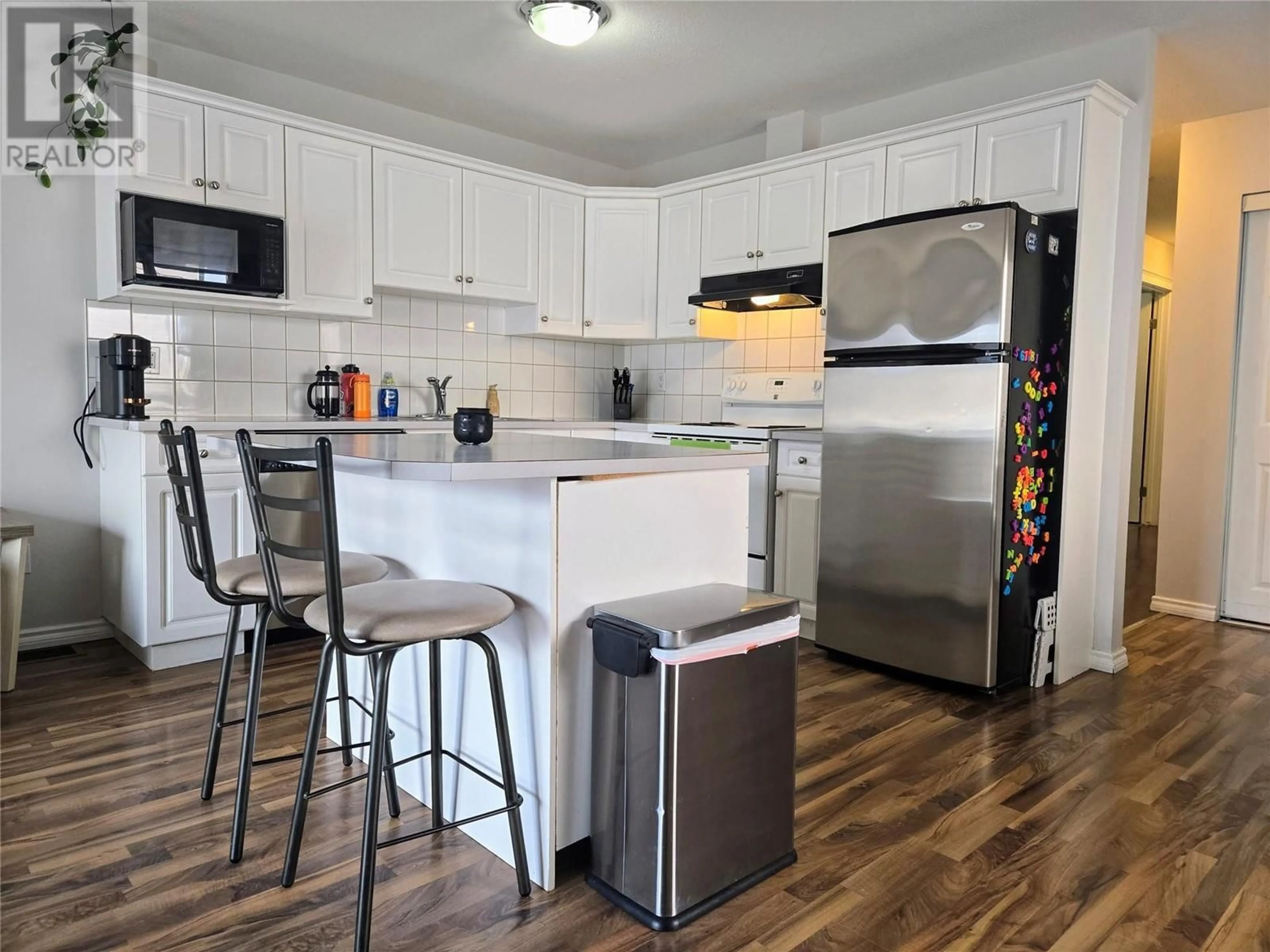441 4TH AVENUE, Invermere, British Columbia V0A1K7
Contact us about this property
Highlights
Estimated ValueThis is the price Wahi expects this property to sell for.
The calculation is powered by our Instant Home Value Estimate, which uses current market and property price trends to estimate your home’s value with a 90% accuracy rate.Not available
Price/Sqft$376/sqft
Est. Mortgage$1,632/mo
Tax Amount ()$1,741/yr
Days On Market87 days
Description
NO STRATA FEES - FREEHOLD NON-STRATA STARTER HOME. Unleash the extraordinary and elevate your lifestyle in this no-strata-fees half duplex, where epic mountain views are just the beginning! This isn't just a home; it's your exclusive ticket to the coveted Invermere lifestyle, offering unbeatable affordability. Imagine waking up to the awe-inspiring panorama of the Rocky Mountains, a postcard-perfect masterpiece unfolding right outside your window. This charming 3-bedroom, 1-bathroom home is your launchpad for endless Columbia Valley adventures. Stroll effortlessly to the shimmering shores of Lake Windermere and the Wetlands, feeling the sun on your face and the promise of lakeside bliss. Craving a thrilling escape? The Panorama shuttle is your direct link to conquering the slopes, while a world of delectable local restaurants awaits to tantalize your taste buds. This isn't just a property; it's a treasure trove of value. Discover a full-size crawl space for all your storage needs, plus fenced front and back yards perfect for your furry friends or unforgettable summer barbecues. All of this, at a price that will have you pinching yourself in disbelief! Don't let this incredible opportunity slip away. This is your chance to own a piece of Invermere paradise, a true lifestyle upgrade that promises adventure, tranquility, and unparalleled beauty. Call now to schedule your private showing and prepare to fall head over heels for your new mountain adventure! (id:39198)
Property Details
Interior
Features
Main level Floor
Bedroom
8'8'' x 9'6''Bedroom
10' x 8'Primary Bedroom
10' x 13'4pc Bathroom
Exterior
Parking
Garage spaces -
Garage type -
Total parking spaces 2
Property History
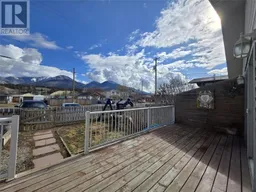 12
12
