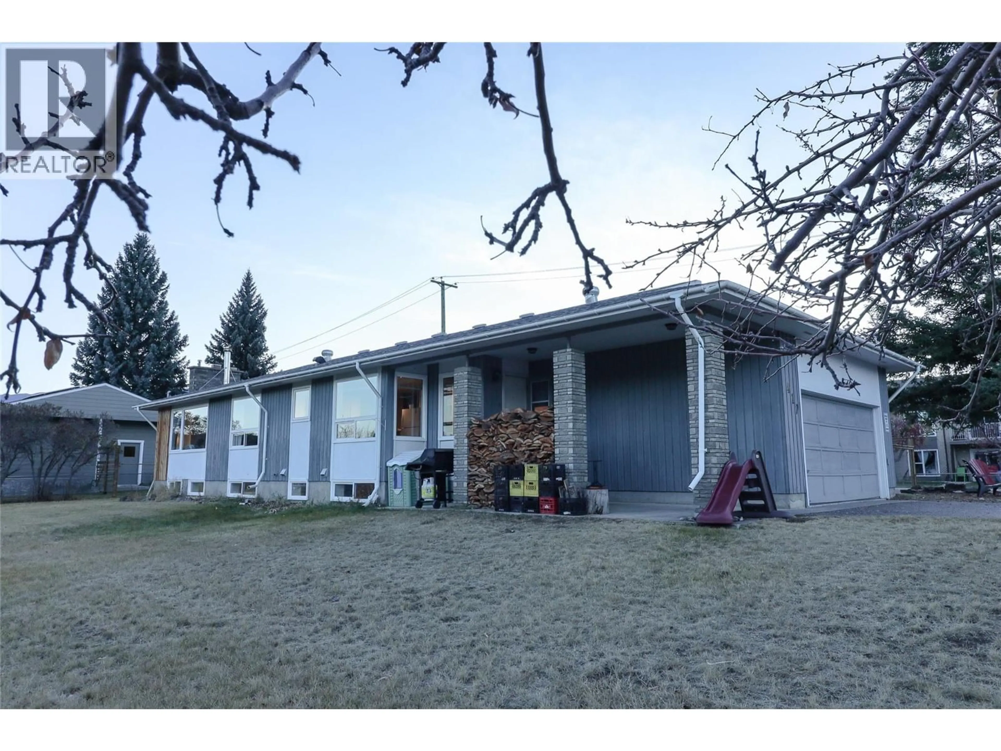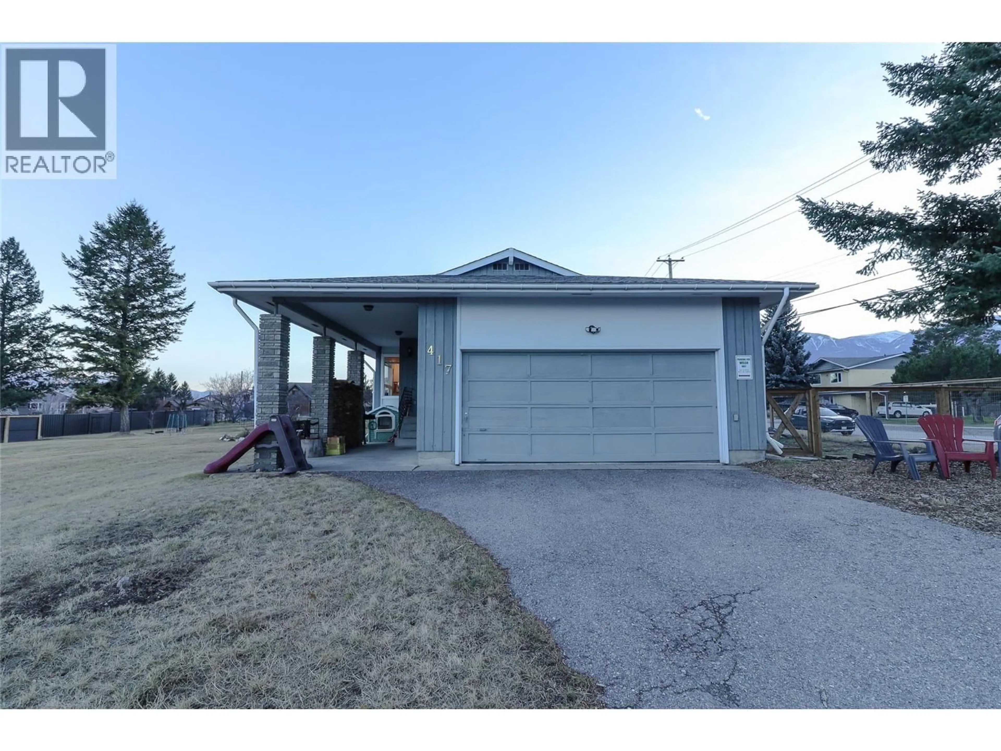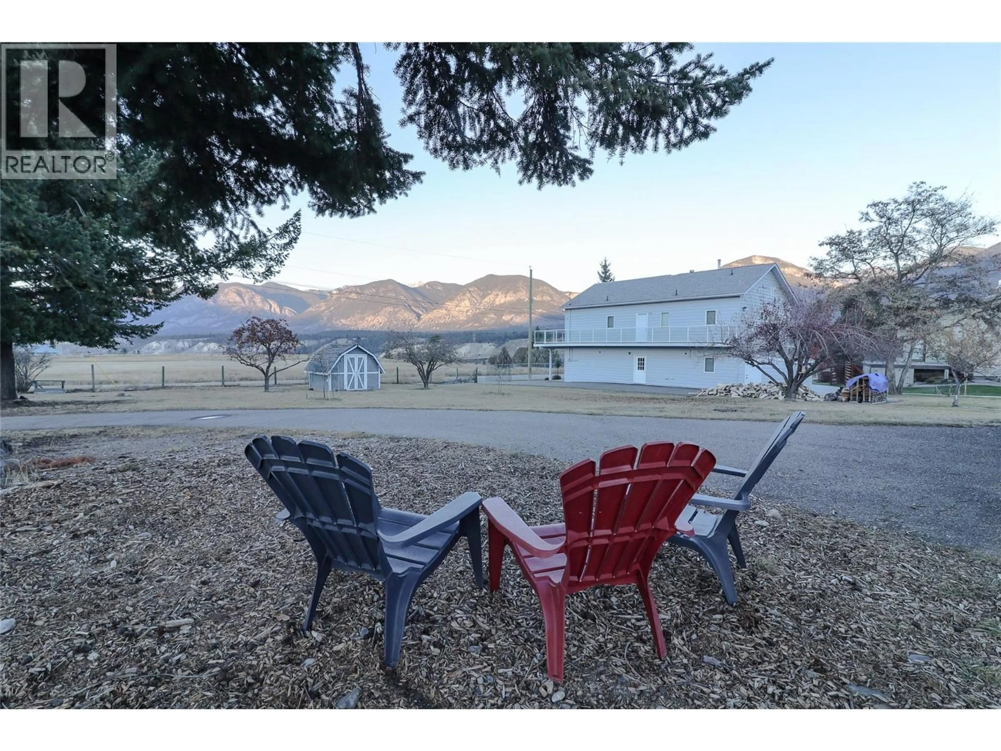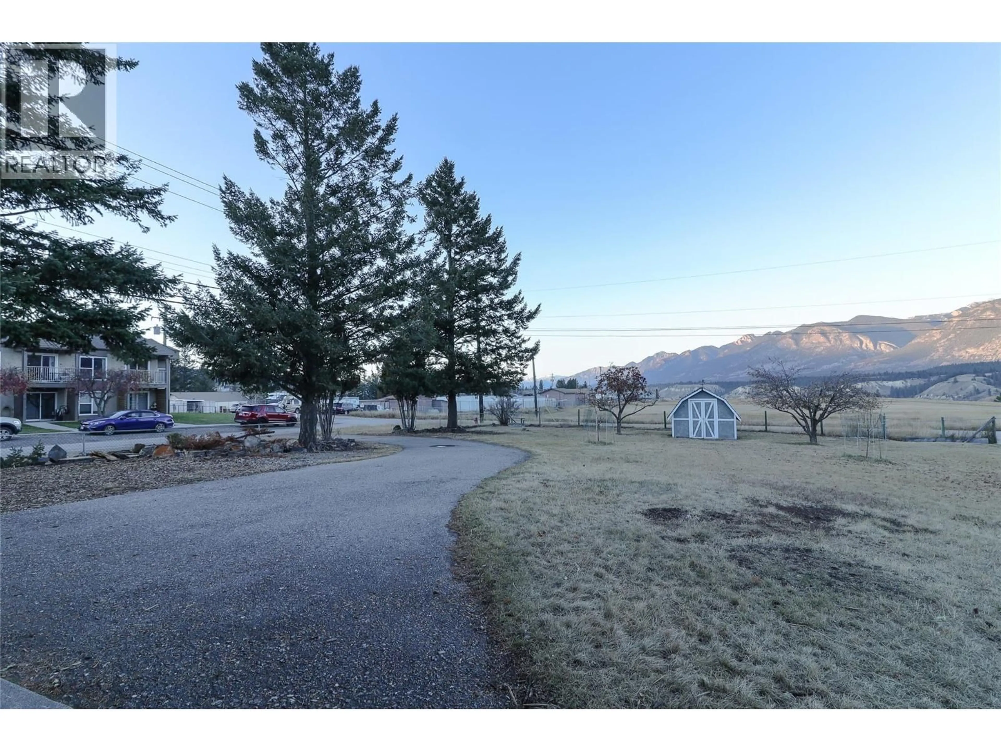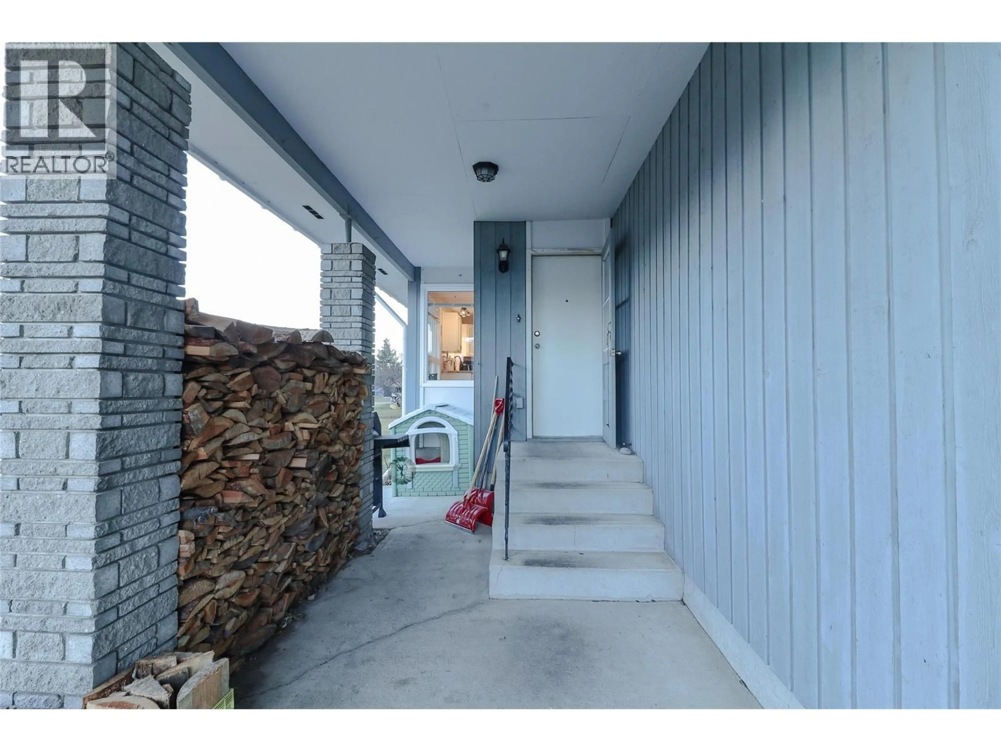417 6TH AVENUE, Invermere, British Columbia V0A1K0
Contact us about this property
Highlights
Estimated valueThis is the price Wahi expects this property to sell for.
The calculation is powered by our Instant Home Value Estimate, which uses current market and property price trends to estimate your home’s value with a 90% accuracy rate.Not available
Price/Sqft$289/sqft
Monthly cost
Open Calculator
Description
INVERMERE GEM! Discover this outstanding 5-bedroom, 3-bathroom bungalow set on nearly half an acre in one of Invermere’s most sought-after locations in Tunnacliffe Heights. Enjoy the best of both worlds — close to schools, shops, and downtown amenities, yet tucked out of the way with stunning mountain views and a true sense of privacy. This generous home offers plenty of space for family and guests, featuring hardwood floors on the main level, a cozy new WETT-certified wood-burning stove, and fresh paint throughout most of the interior. Recent upgrades include a new furnace (2025), newer roof and windows, and newly finished drywall/paint in several rooms on both the main and lower levels. Step outside and fall in love with the expansive yard — a gardener’s dream — offering endless possibilities for outdoor living, entertaining, or future additions. Homes of this size and lot in central Invermere are a rare find. Move-in ready, updated, and full of potential — this property is the perfect place to call home. Call for your private viewing today. (id:39198)
Property Details
Interior
Features
Main level Floor
Dining nook
5'6'' x 6'5''Living room
13'5'' x 19'5''Kitchen
9' x 11'5''2pc Ensuite bath
5' x 6'7''Exterior
Parking
Garage spaces -
Garage type -
Total parking spaces 2
Property History
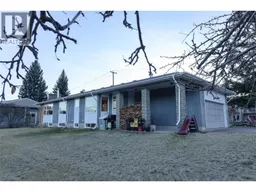 32
32
