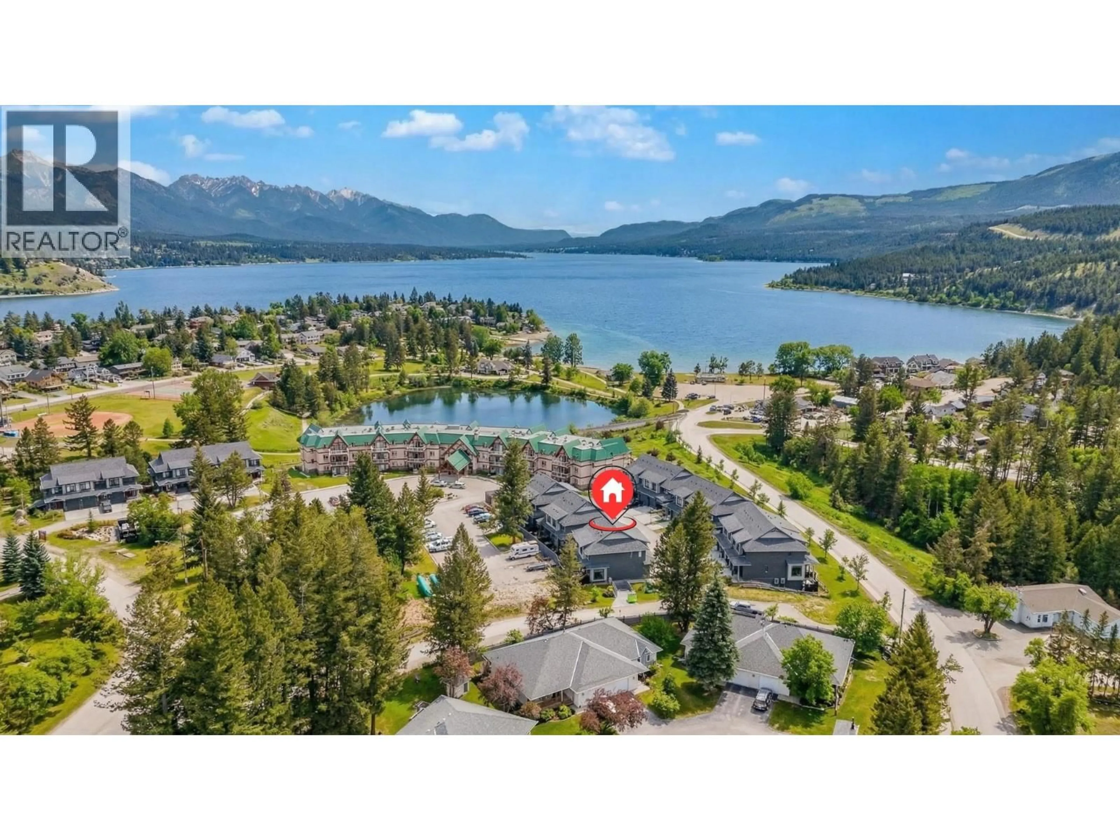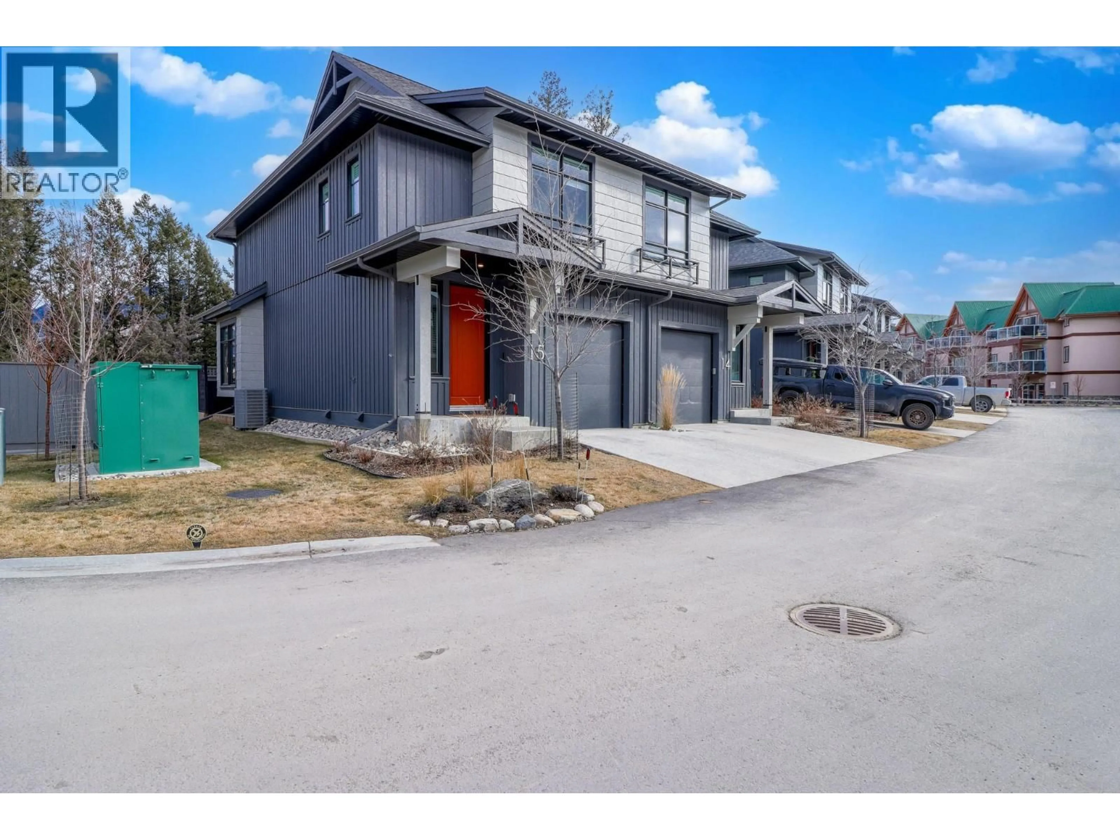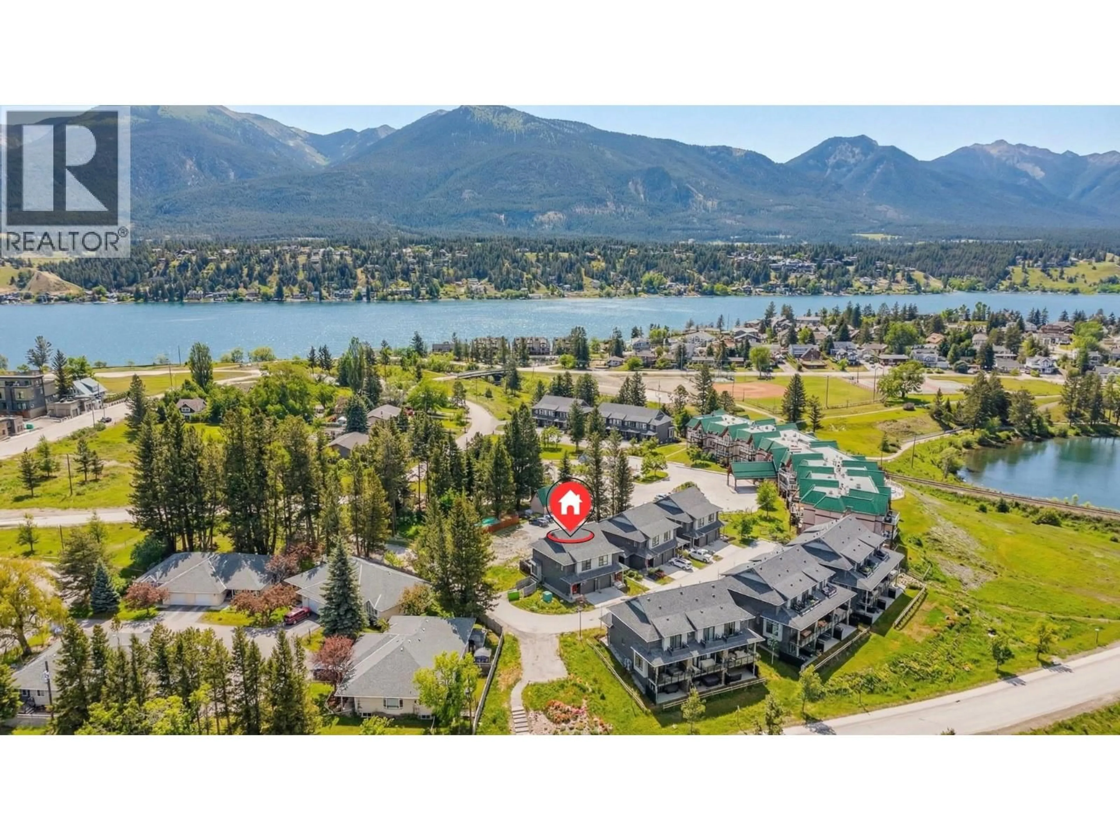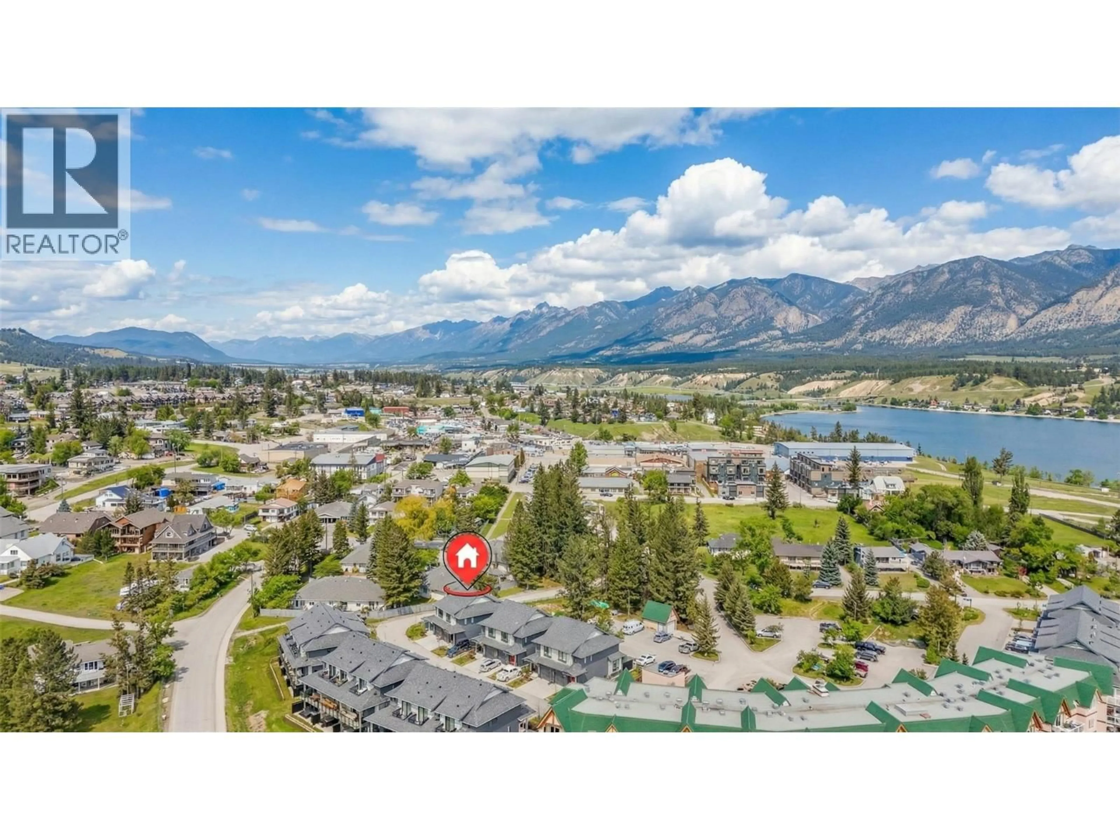15 - 703 15A CRESCENT, Invermere, British Columbia V0A1K0
Contact us about this property
Highlights
Estimated valueThis is the price Wahi expects this property to sell for.
The calculation is powered by our Instant Home Value Estimate, which uses current market and property price trends to estimate your home’s value with a 90% accuracy rate.Not available
Price/Sqft$438/sqft
Monthly cost
Open Calculator
Description
Check out our 24/7 virtual open house! AirBNB Ready or keep for yourself! Live the Invermere lifestyle in this stunning luxury duplex just steps from Lake Windermere and downtown Invermere. Tucked into a quiet cul-de-sac, this desirable corner unit in a peaceful complex offers over 1,700 sq.ft. of beautifully finished living space with high-end features throughout. The main floor is bright and inviting with an open-concept layout, wall-to-wall windows, and patio access—perfect for summer BBQs after a day at the lake. The luxury kitchen shines with stainless steel appliances, quartz countertops, and ample prep space, plus a convenient half bath and direct access to the attached oversized single garage. Upstairs you’ll find 3 bedrooms, 2 bathrooms, and laundry. The primary suite is a true retreat with soaring ceilings, mountain views, a large walk-in closet, and a spa-inspired ensuite featuring dual sinks, a walk-in shower, and heated floors. The fully finished lower level adds even more room to relax with a spacious family room, an additional full bathroom, and a storage room. Enjoy year-round recreation—swimming, boating, skating, outdoor concerts, and more. Invermere is the kind of place where your weekends start the moment you get home—lake days on Lake Windermere, mountain views in every direction, and a walkable downtown full of great food and local shops. It’s the perfect mix of relaxed small-town vibe and year-round adventure. Welcome Home! (id:39198)
Property Details
Interior
Features
Second level Floor
4pc Ensuite bath
Primary Bedroom
17'10'' x 11'4''Laundry room
3'0'' x 3'0''Bedroom
11'4'' x 9'2''Exterior
Parking
Garage spaces -
Garage type -
Total parking spaces 2
Condo Details
Inclusions
Property History
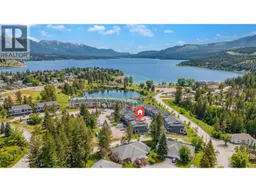 34
34
