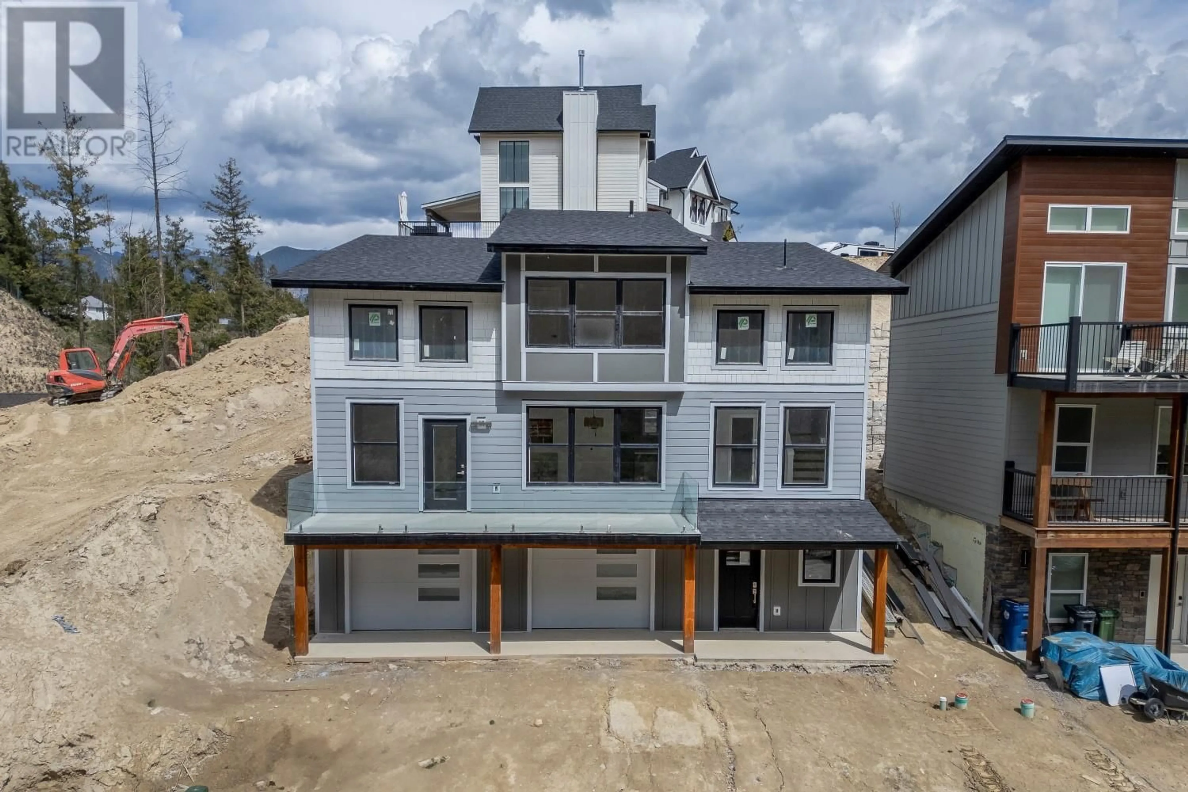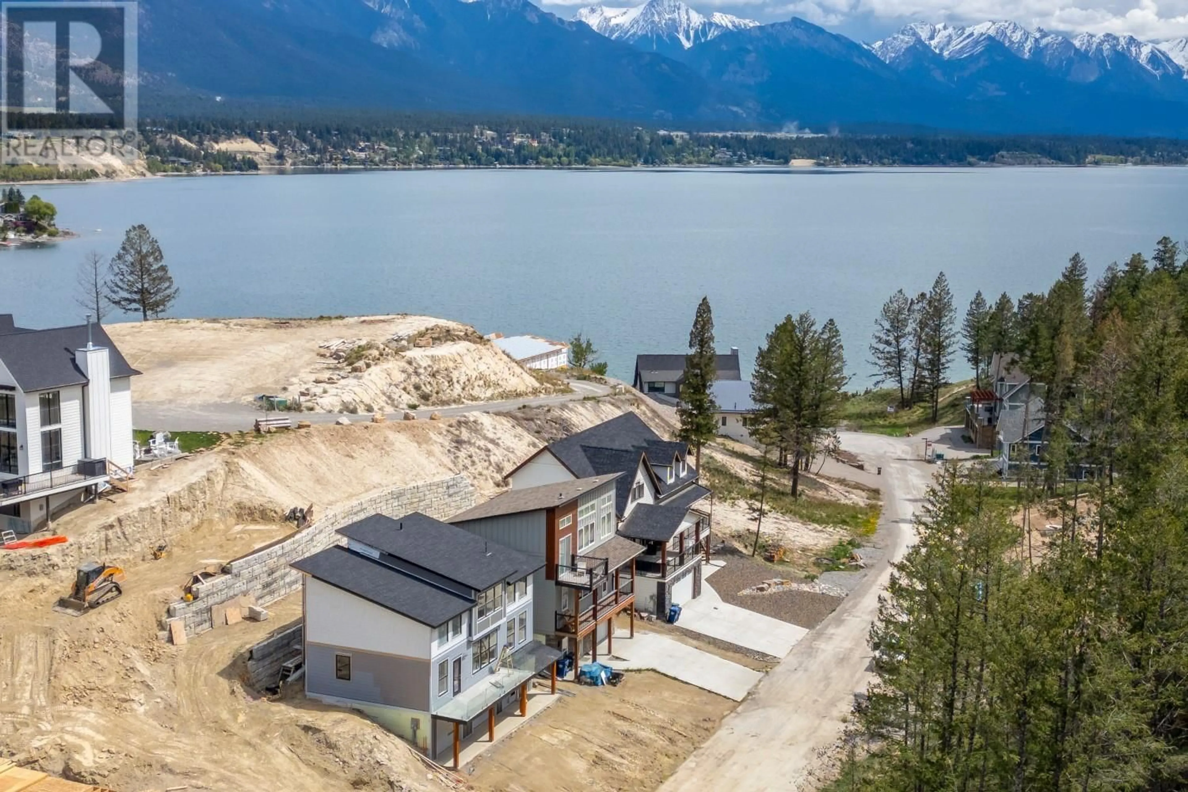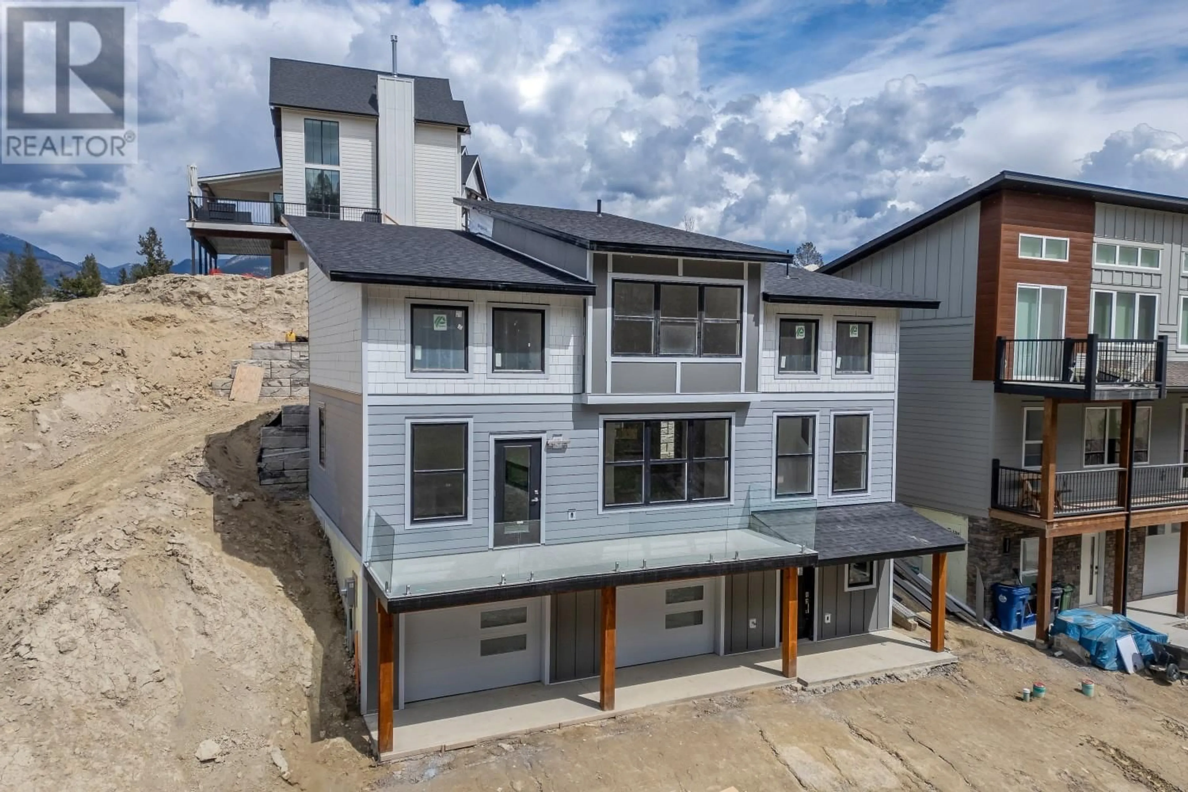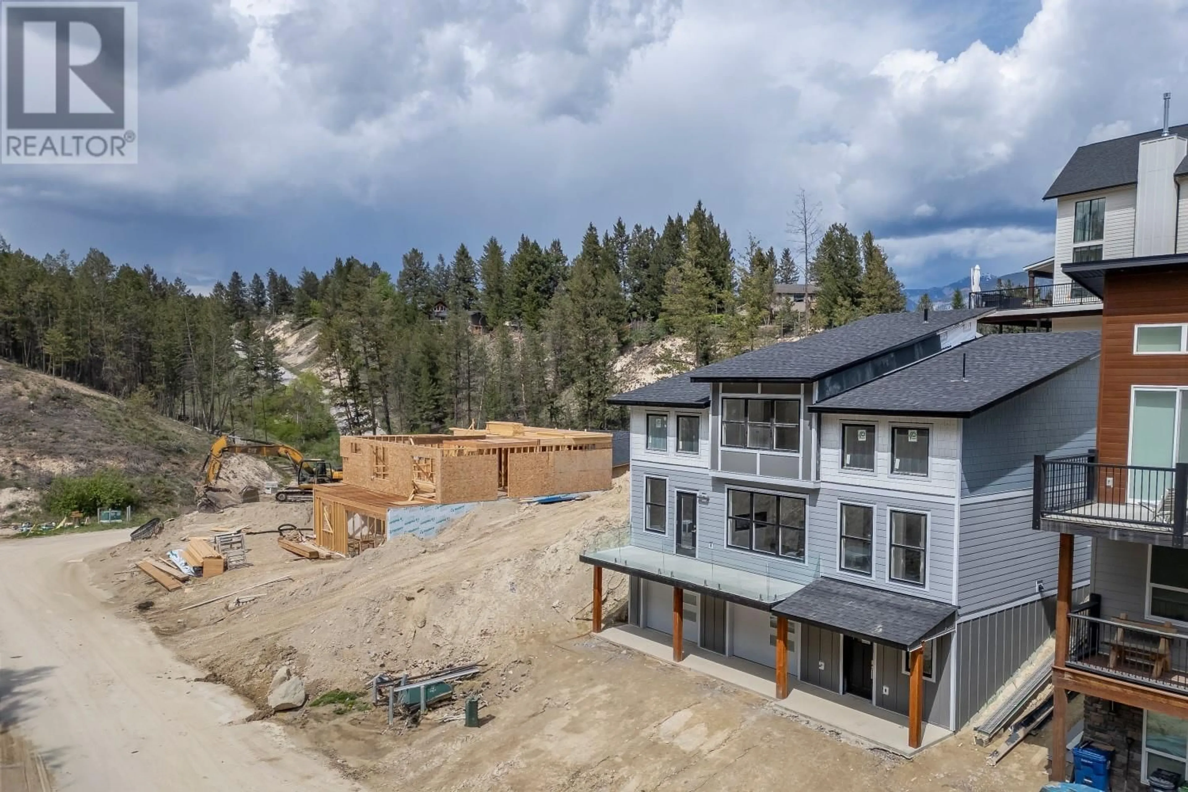746 TAYNTON DRIVE, Invermere, British Columbia V0A1K4
Contact us about this property
Highlights
Estimated valueThis is the price Wahi expects this property to sell for.
The calculation is powered by our Instant Home Value Estimate, which uses current market and property price trends to estimate your home’s value with a 90% accuracy rate.Not available
Price/Sqft$426/sqft
Monthly cost
Open Calculator
Description
Step into this beautifully crafted 4-bedroom, 2.5-bathroom new build in the prestigious community of Taynton Bay - offering luxury living with private beach access including boat mooring for under 1M. At the heart of the home is a stunning kitchen, thoughtfully designed with quality finishes and a large island and upgraded appliances that provide ample space for cooking, hosting, and family gatherings. Adjacent to the kitchen is the spacious dining room, featuring a striking fireplace. The two sided fireplace leads into the living room which offers plenty of room with high ceilings and massive windows and an awesome balcony for outside entertaining. The main level also includes the primary bedroom, complete with a private ensuite, offering comfort and convenience with everything you need on one floor. Upstairs, you’ll find three additional bedrooms and a full bathroom, providing plenty of space for family, guests, or a home office setup. The garage is oversize and will keep your toys, cars and boat safe and sound year round. Situated just steps from the water with a private beach you can spend your days on the water, or simply relaxing by the lake. This home would be an STR money maker! This is a rare opportunity to own a brand-new home in one of Invermere’s most desirable neighborhoods. (id:39198)
Property Details
Interior
Features
Main level Floor
Kitchen
11'4'' x 20'5''Living room
12'4'' x 17'3''Full ensuite bathroom
Partial bathroom
Exterior
Parking
Garage spaces -
Garage type -
Total parking spaces 6
Property History
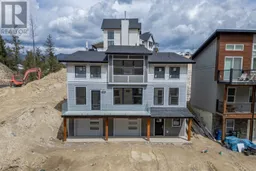 45
45
