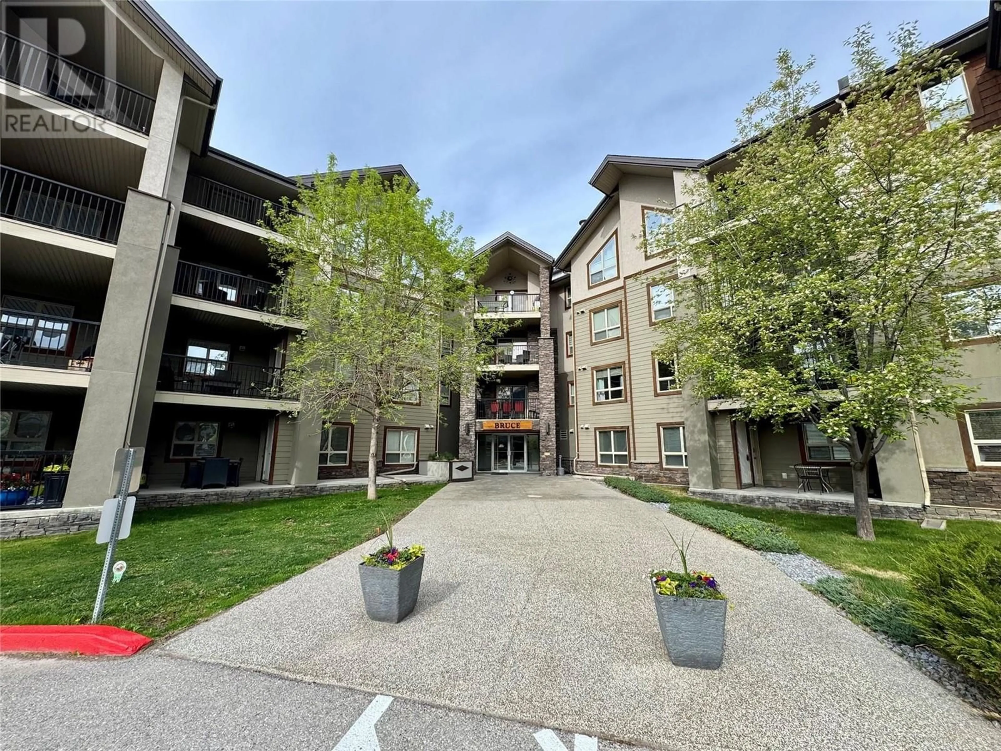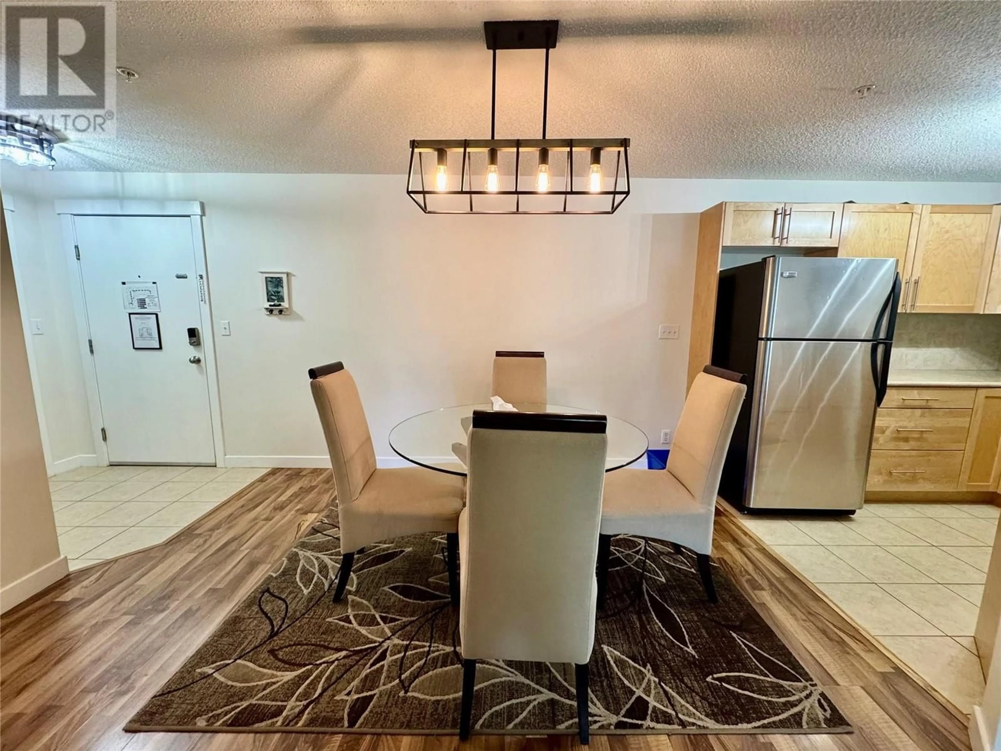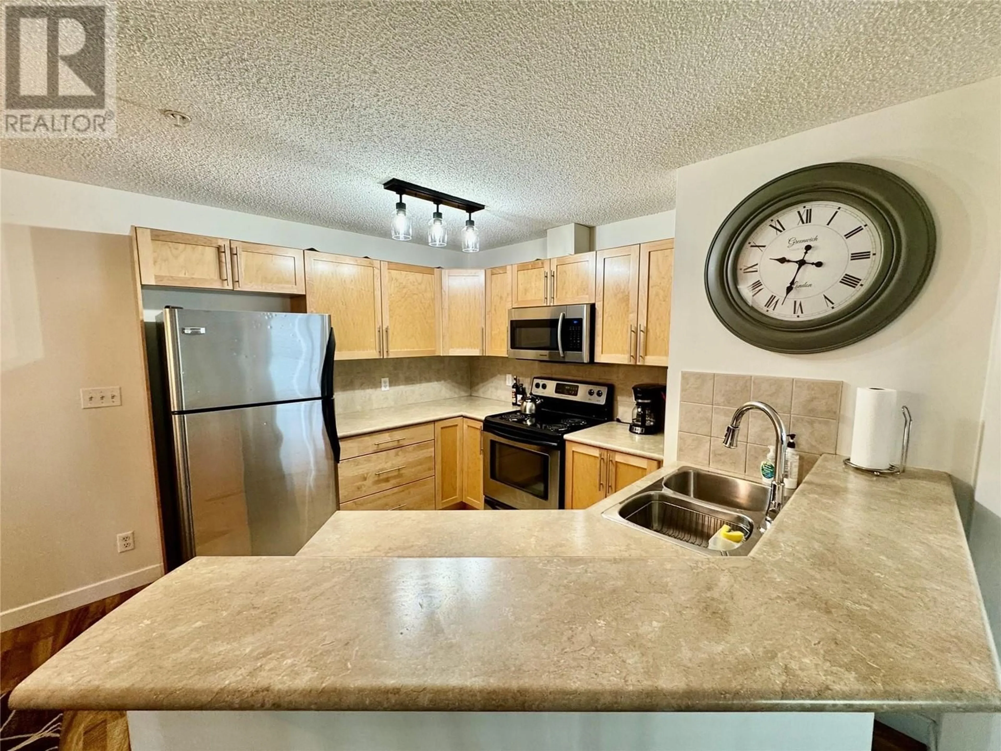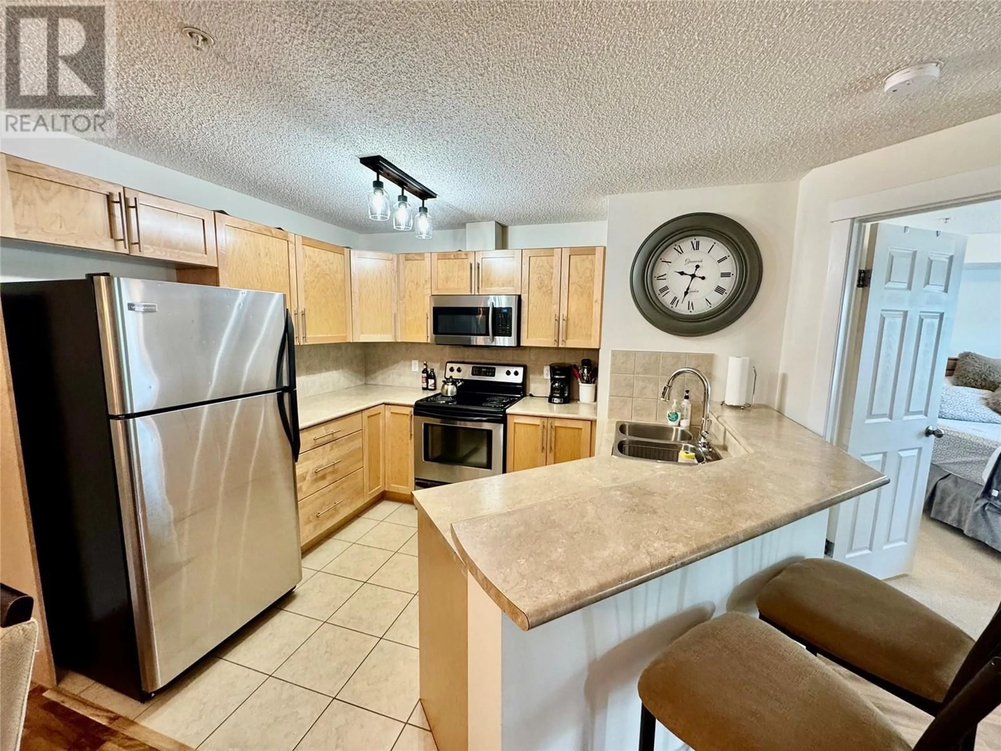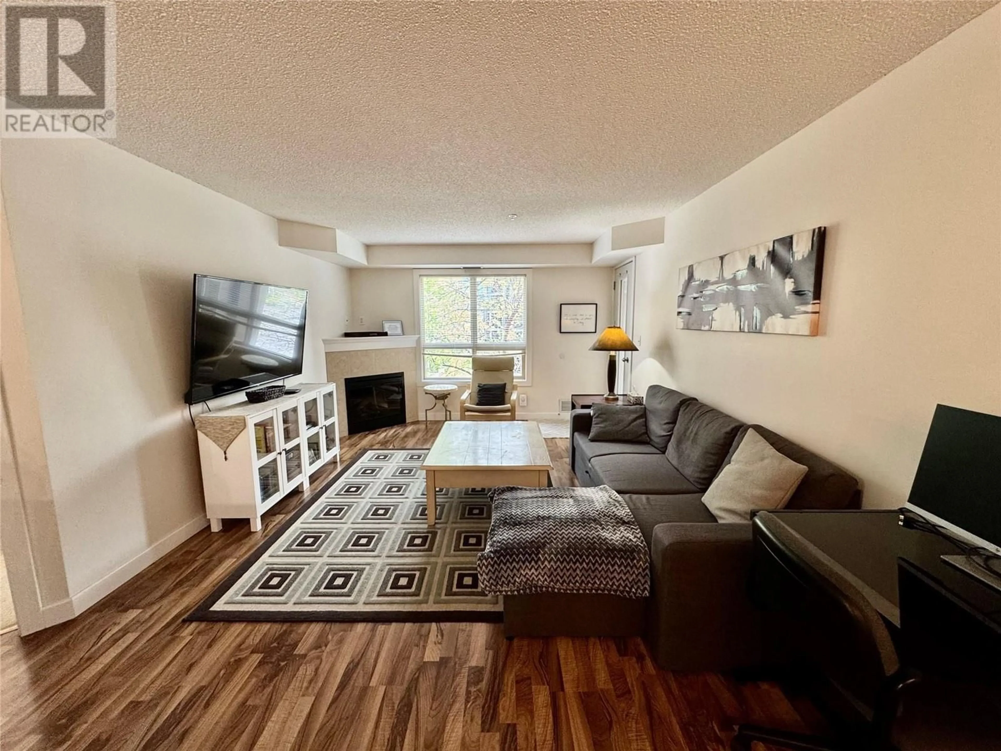3202 - 205 THIRD AVENUE, Invermere, British Columbia V0A1K4
Contact us about this property
Highlights
Estimated valueThis is the price Wahi expects this property to sell for.
The calculation is powered by our Instant Home Value Estimate, which uses current market and property price trends to estimate your home’s value with a 90% accuracy rate.Not available
Price/Sqft$408/sqft
Monthly cost
Open Calculator
Description
**Experience Tranquillity in this Stunning 2-Bedroom, 2-Bathroom Condo!** Welcome to your dream getaway in the heart of Invermere! This beautifully-designed condo boasts an inviting, bright layout perfect for relaxation or entertaining. As you step onto the sunny deck, you’re greeted with breathtaking mountain views that will take your breath away. The turn-key readiness means you can easily settle in and immediately start enjoying the fabulous lifestyle this location offers. The spacious open concept living area flows seamlessly into the modern kitchen, making it a delightful gathering spot. The underground parking stall ensures convenience, while the on-site pool and fitness area provide options for active living. Best of all, you’re just a block from the pristine James Chabot Beach, where endless summer fun awaits! Indulge in the local culture with a short stroll to numerous restaurants, cafés, and unique shops that make Invermere a beloved destination. Whether you seek adventure or relaxation, this is a true paradise waiting for you. Grab this unique opportunity today and experience all the joys of mountain living! (id:39198)
Property Details
Interior
Features
Main level Floor
Laundry room
6'8'' x 4'0''Full ensuite bathroom
7'10'' x 5'1''Full bathroom
5'0'' x 8'9''Kitchen
7'10'' x 8'6''Exterior
Features
Parking
Garage spaces -
Garage type -
Total parking spaces 1
Condo Details
Inclusions
Property History
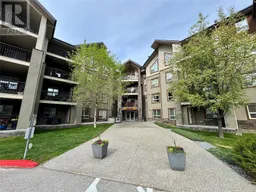 21
21
