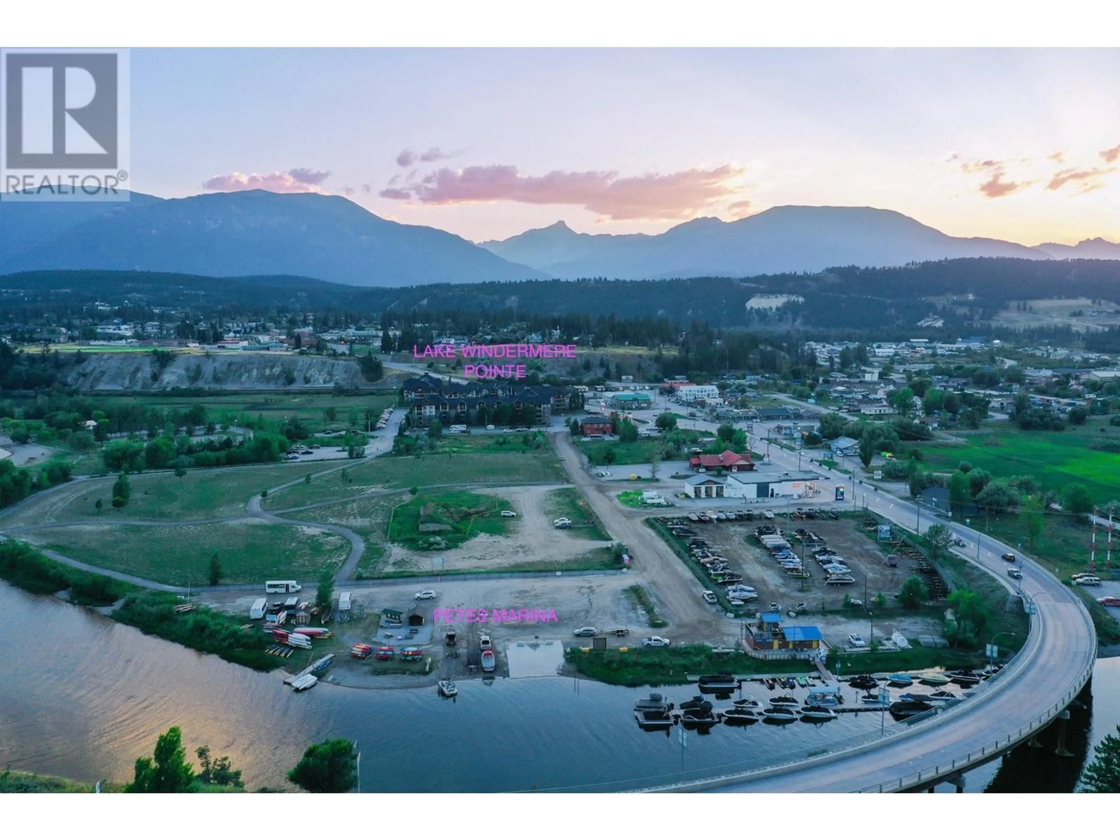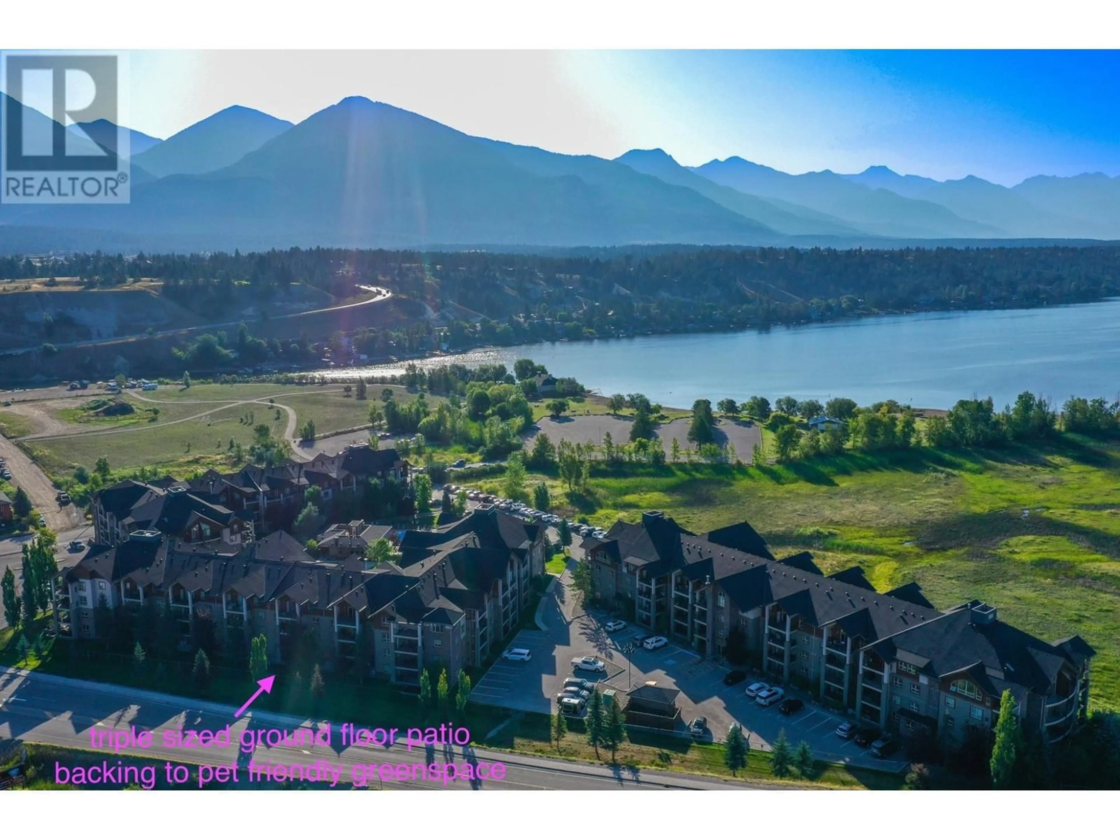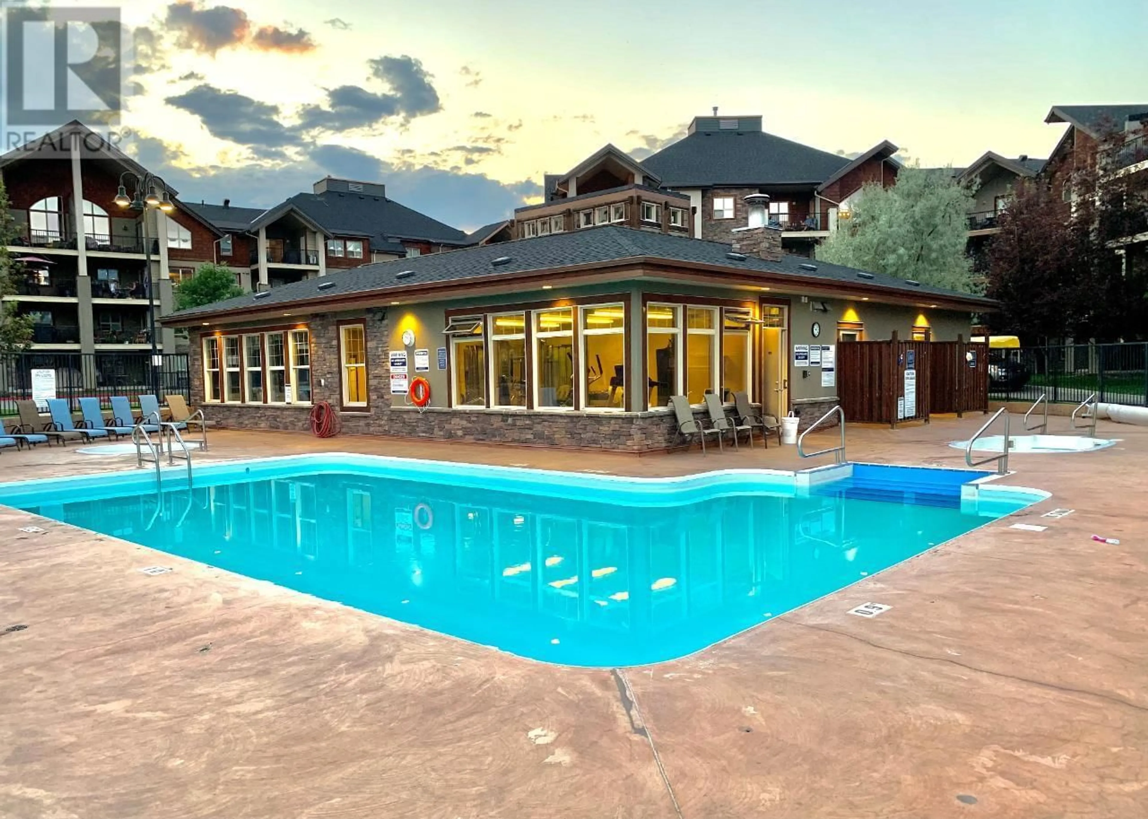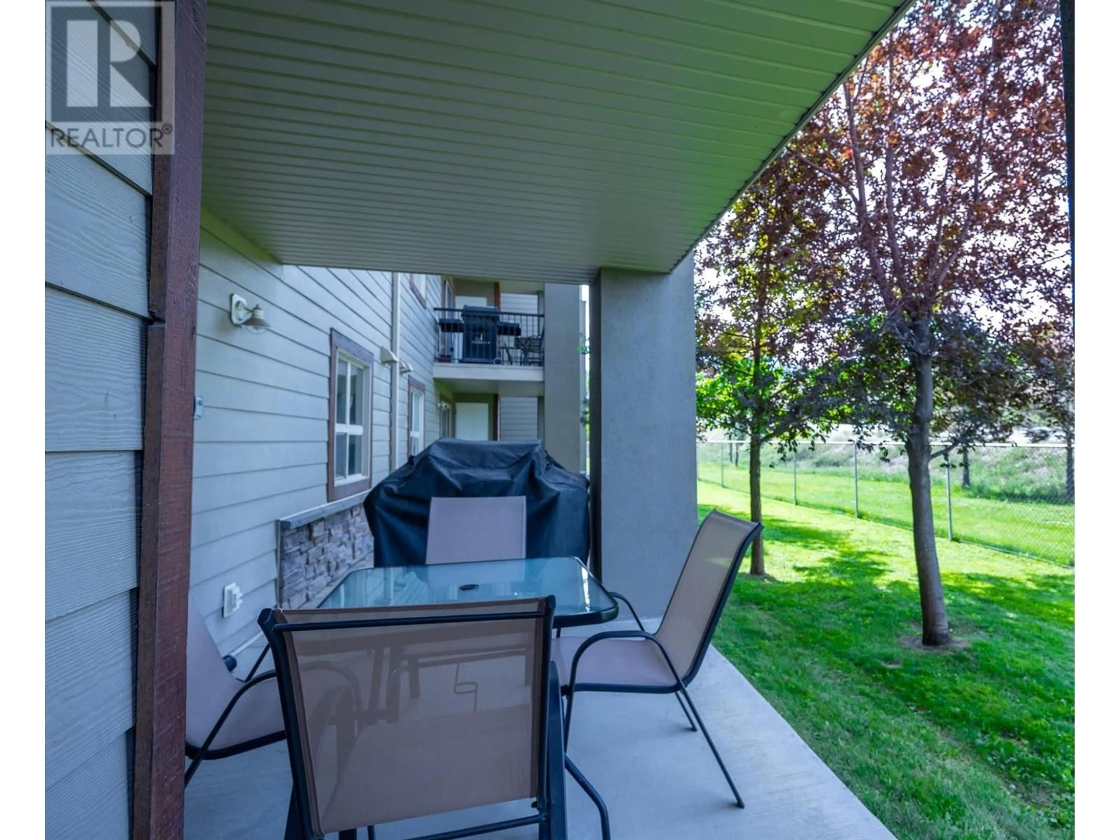3112 - 205 THIRD AVENUE, Invermere, British Columbia V0A1K7
Contact us about this property
Highlights
Estimated ValueThis is the price Wahi expects this property to sell for.
The calculation is powered by our Instant Home Value Estimate, which uses current market and property price trends to estimate your home’s value with a 90% accuracy rate.Not available
Price/Sqft$407/sqft
Est. Mortgage$1,554/mo
Maintenance fees$451/mo
Tax Amount ()$2,175/yr
Days On Market307 days
Description
WELCOME TO LAKE WINDERMERE POINTE, THIS IS A FABULOUS GROUND FLOOR NW SUNSET DIRECTION FACING UNIT WITH MOUNTAIN VIEWS . A SPACIOUS 2 BED 2 BATH - WITH EXTRA LARGE TRIPLE SIZED PATIO- BEAUTIFULLY RENOVATED, MASTER BEDROOM WITH WALK-THROUGH CLOSET TO FULL ENSUITE AIR CONDITIONED AND HEATED UNDERGROUND PARKING, IN SUITE LAUNDRY. PETES MARINA NEARBY, WALKING DISTANCE TO JAMES CHABOT BEACH AND PROVINCIAL PARK, 20 MINUTES TO PANORAMA MOUNTAIN RESORT, GREAT GOLF NEARBY. FURNISHINGS AND KITCHENWARE INCLUDED (id:39198)
Property Details
Interior
Features
Main level Floor
Laundry room
4'0'' x 5'0''Living room
11'0'' x 12'0''Primary Bedroom
11'0'' x 10'9''4pc Ensuite bath
Exterior
Features
Parking
Garage spaces -
Garage type -
Total parking spaces 1
Condo Details
Amenities
Clubhouse
Inclusions
Property History
 49
49



