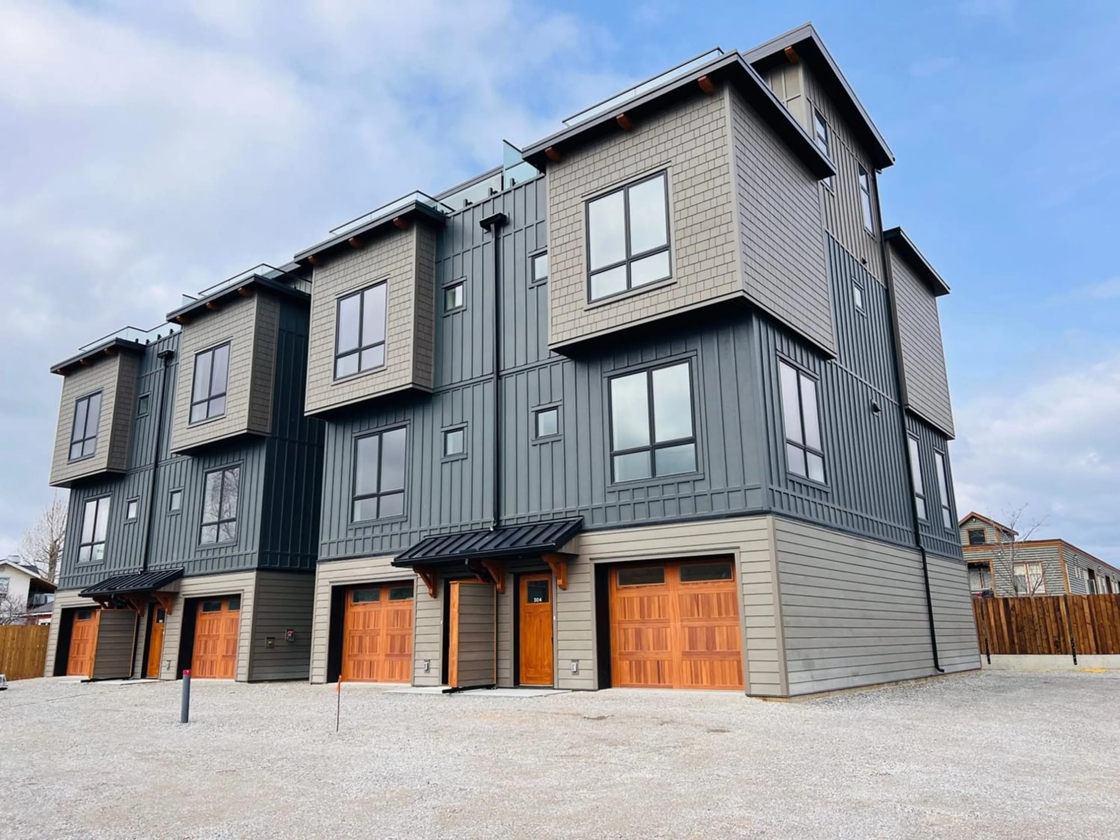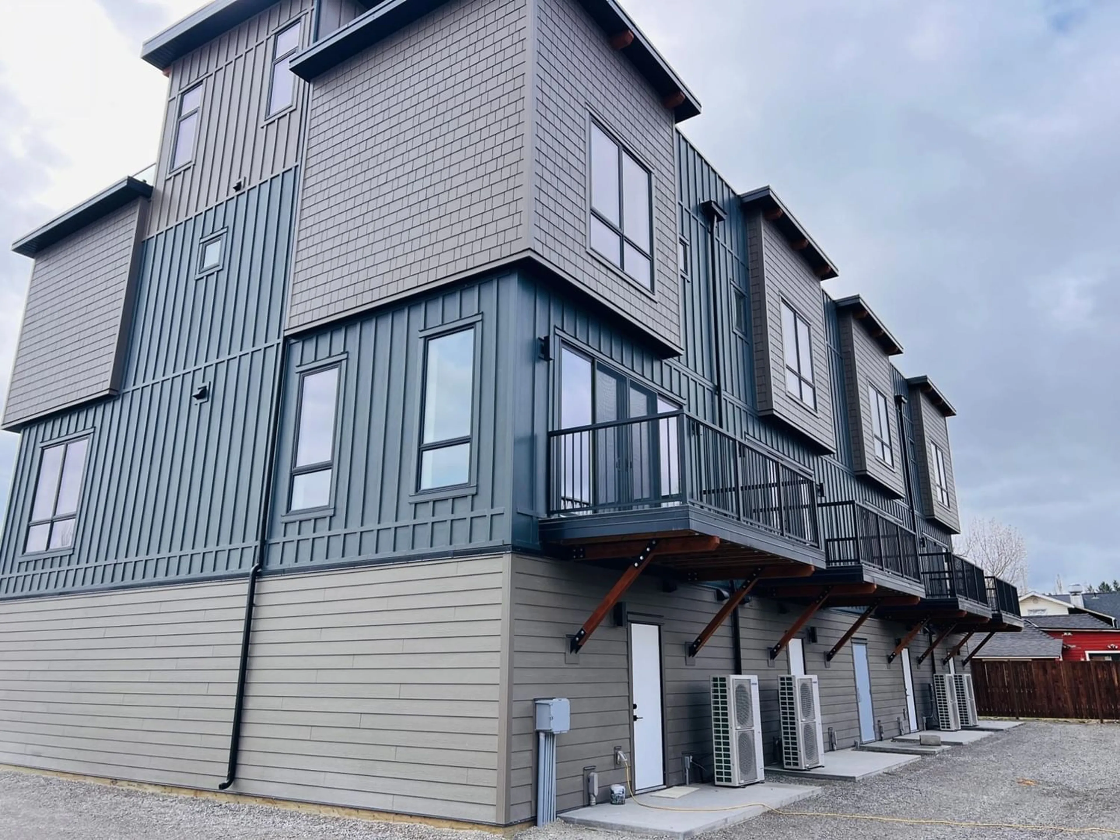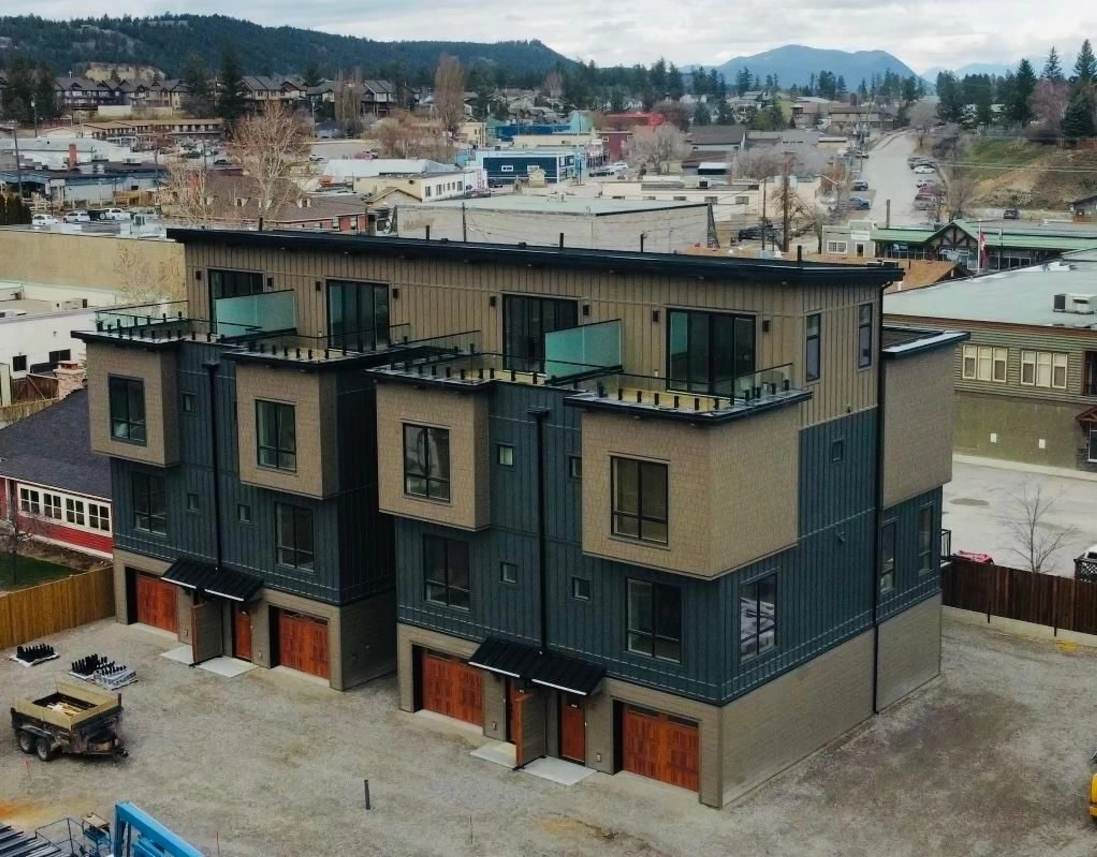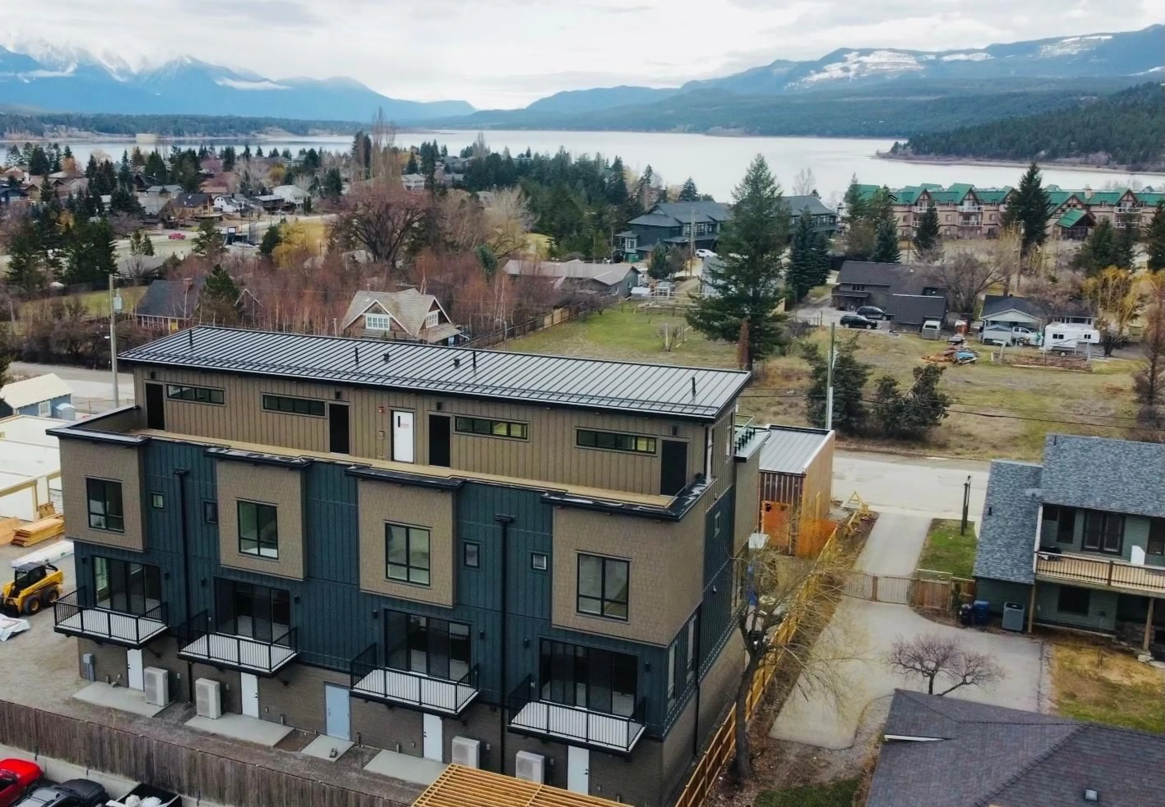510 14TH Street Unit# 304, Invermere, British Columbia V0A1K0
Contact us about this property
Highlights
Estimated ValueThis is the price Wahi expects this property to sell for.
The calculation is powered by our Instant Home Value Estimate, which uses current market and property price trends to estimate your home’s value with a 90% accuracy rate.Not available
Price/Sqft$418/sqft
Est. Mortgage$3,333/mo
Maintenance fees$359/mo
Tax Amount ()-
Days On Market361 days
Description
Discover lakeside luxury at the new development, Vista Heights, an exclusive enclave of eleven townhomes where design meets convenience, being in the heart of downtown Invermere with the water steps away. Each offers stunning mountain and lake views from a rooftop patio, ideal for relaxation or entertaining. Inside, the open second level merges the kitchen, dining, and living with a warm fireplace. Elevate your living experience with the versatile fourth level, designed to adapt seamlessly to your lifestyle. This space offers the flexibility to incorporate an additional bedroom, enhancing your property's return on investment, or to create a bespoke mini bar room, perfect for entertaining. With an existing mini-bar setup, you can start your mornings with freshly brewed coffee while watching the sunrise, bask in the warmth of sunny days, or unwind in the evening with a captivating sunset view. This level promises not only to meet but to exceed your expectations, providing both functionality and luxury in one. Embrace the downtown lifestyle within walking distance of dining, beaches, and much more, plus easy access to outdoor adventures like golf and skiing. Vista Heights is more than a home?it?s a carefree, luxurious lifestyle with no rental restrictions. Join the first phase of residents in this remarkable lakeside community. Welcome to the life you've envisioned. (id:39198)
Property Details
Interior
Features
Second level Floor
Primary Bedroom
12'5'' x 14'0''4pc Ensuite bath
Bedroom
10'7'' x 11'7''4pc Bathroom
Exterior
Features
Parking
Garage spaces 3
Garage type -
Other parking spaces 0
Total parking spaces 3
Condo Details
Inclusions
Property History
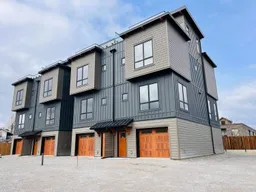 47
47
