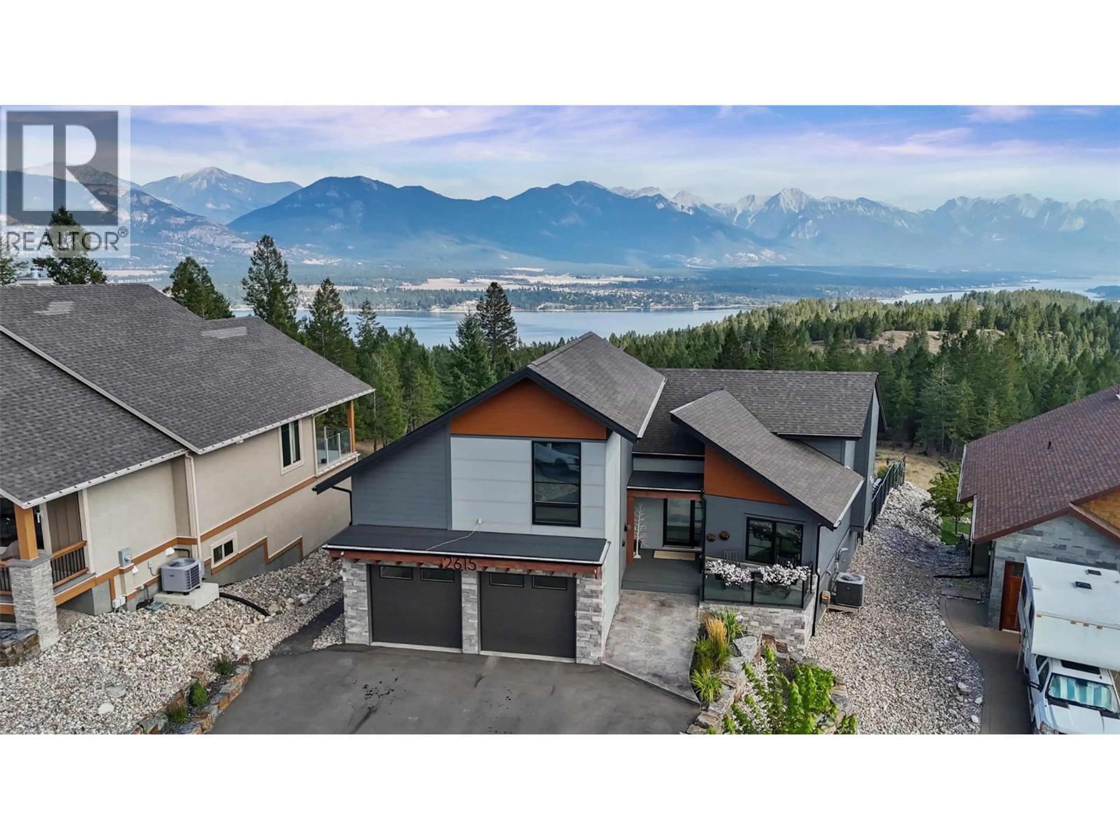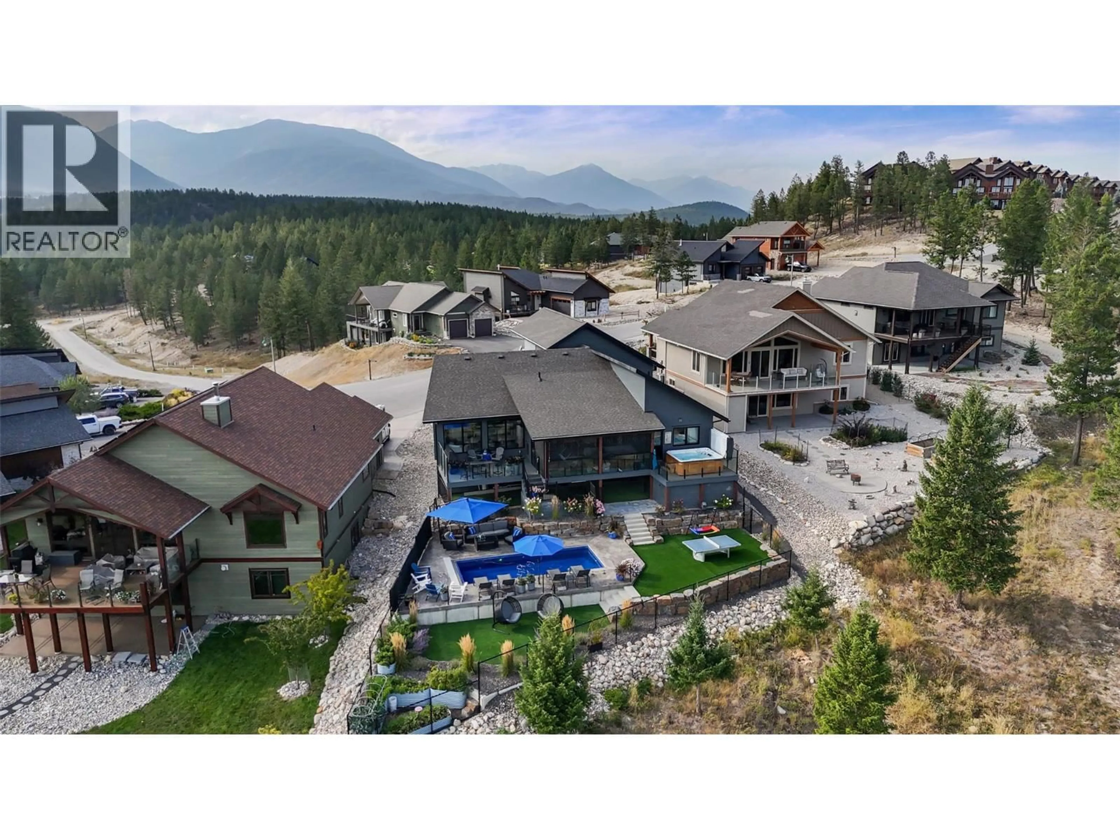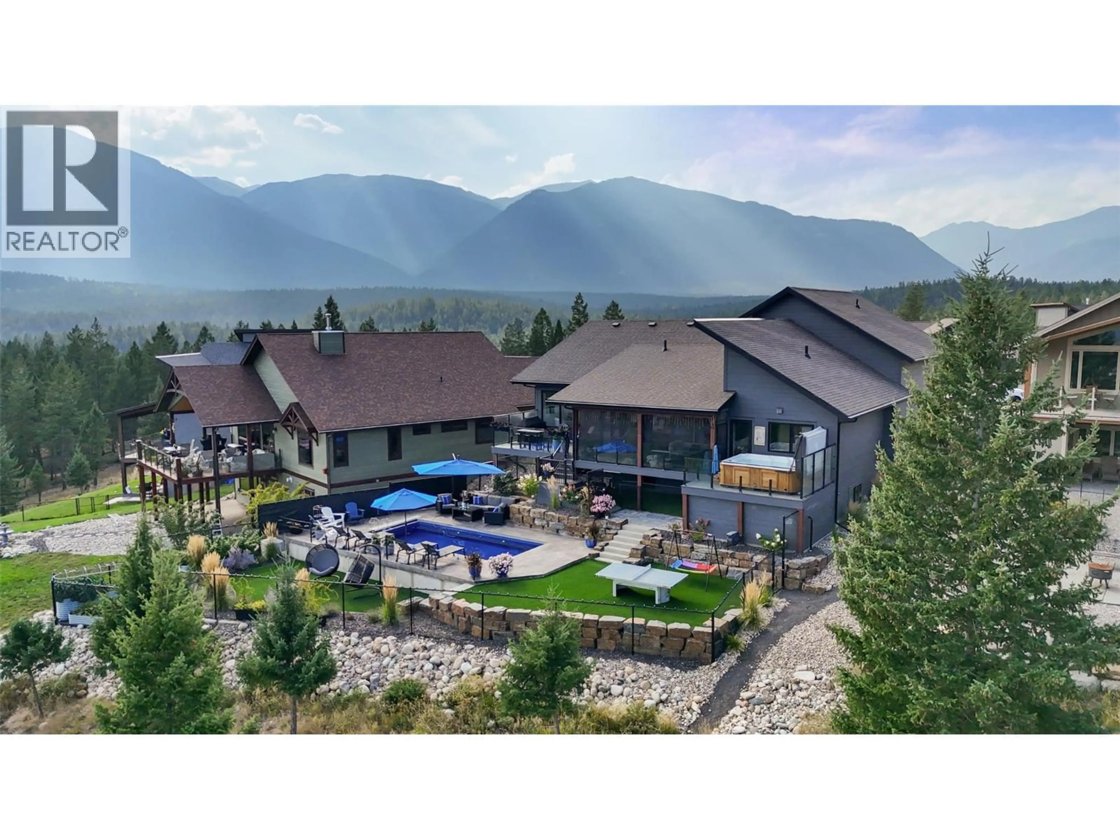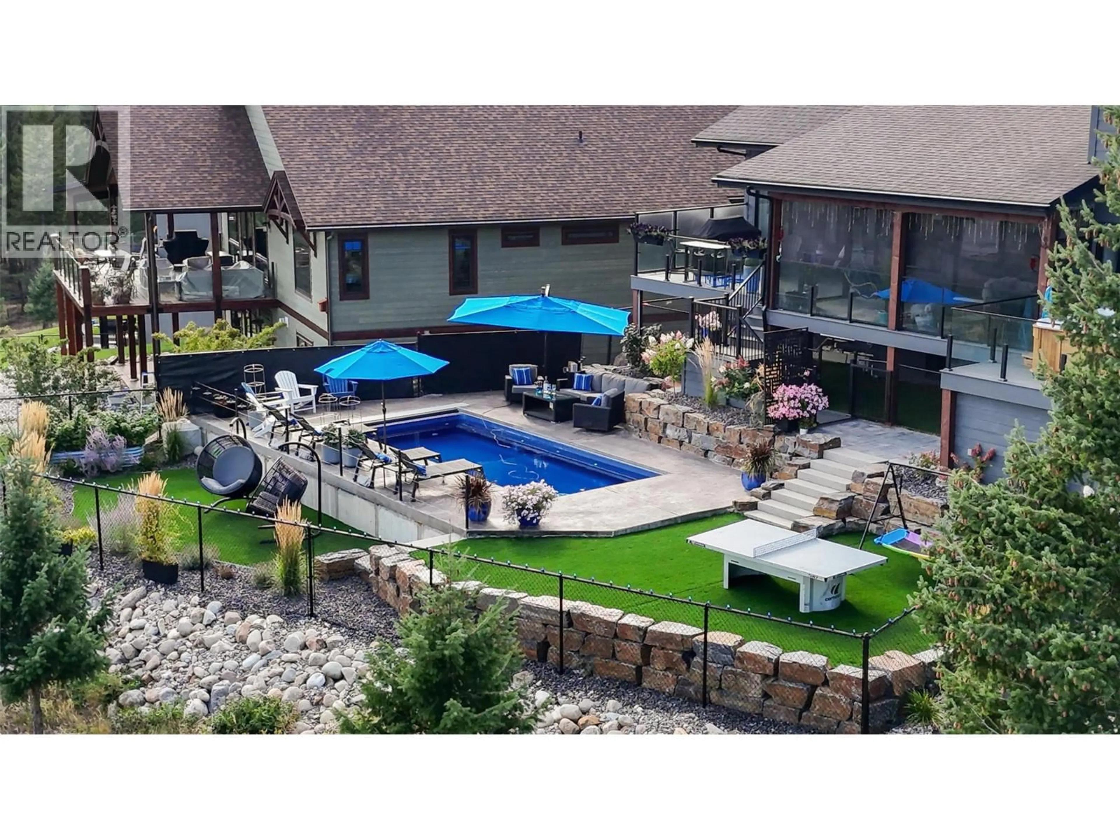2615 LAKEVIEW RISE, Invermere, British Columbia V0A1K6
Contact us about this property
Highlights
Estimated valueThis is the price Wahi expects this property to sell for.
The calculation is powered by our Instant Home Value Estimate, which uses current market and property price trends to estimate your home’s value with a 90% accuracy rate.Not available
Price/Sqft$474/sqft
Monthly cost
Open Calculator
Description
Your dream home is available on one of the largest view lots in Castle Rock! Backing onto natural area with some of the very best unobstructed views of Lake Windermere, the Columbia Valley AND the Rocky Mountains! This newer built, 6-bedroom house is a true forever home, built to age in place in true comfort with your family and friends welcomed with ease. The main level features views from most of the rooms and will inspire from the minute you walk through the front door! Main level features the primary suite with spa retreat, hot tub access, and huge walk-through closet. The open kitchen, dining area and living room are airy and generous and designed with so much thought and care…every inch is beautiful and practical. Main level also offers an office, mud room, laundry, dog shower and powder room. Upper level bonus room is reimagined into a theatre room and top end golf simulator with a full bar and storage. The lower level is built so that you can invite everyone to stay…5 bedrooms, including a custom built bunkie room, 3 bathrooms, and a dedicated gym. Resort style outdoor space with an extra-large hot tub, heated pool, multi level low maintenance deck, covered space with retractable screens, garden, artificial turf, built in sheltered dog space, fully fenced yard, all well-lit with landscaping lights and Glowstone Lighting. This house was planned so that every need is met…there is a place for everything AND everyone and has to be seen in person to appreciate. (id:39198)
Property Details
Interior
Features
Lower level Floor
Full bathroom
8'2'' x 12'7''Full bathroom
5'10'' x 10'2''Partial bathroom
3'0'' x 7'8''Bedroom
12'0'' x 15'2''Exterior
Features
Parking
Garage spaces -
Garage type -
Total parking spaces 7
Property History
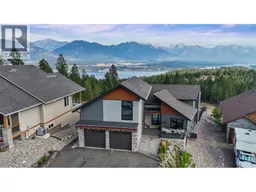 82
82
