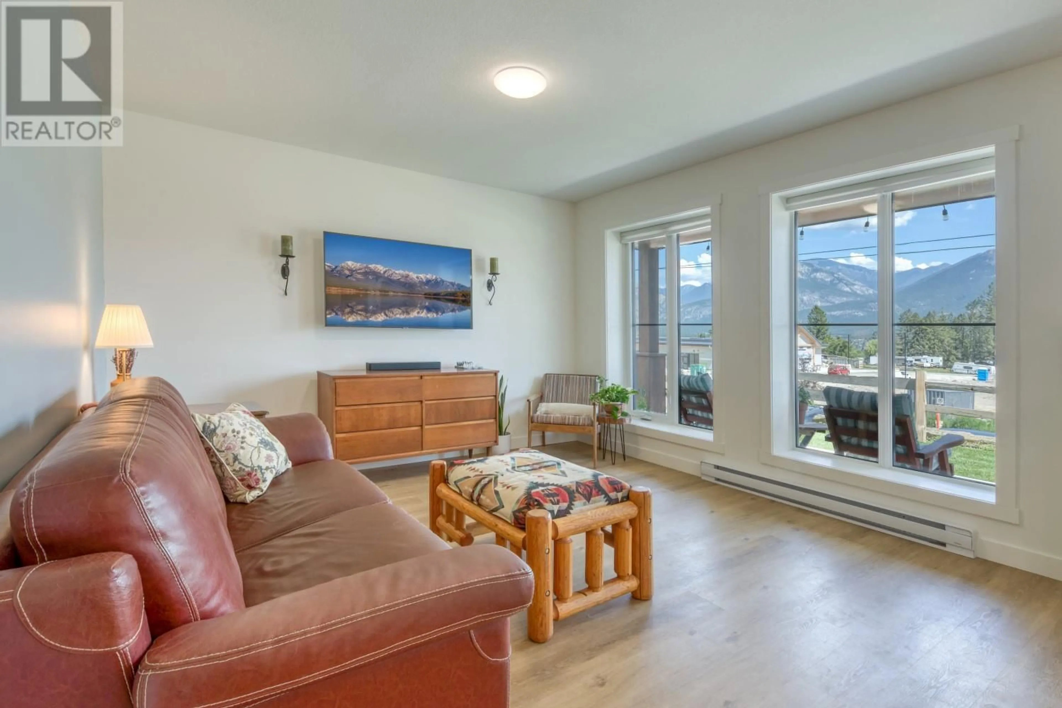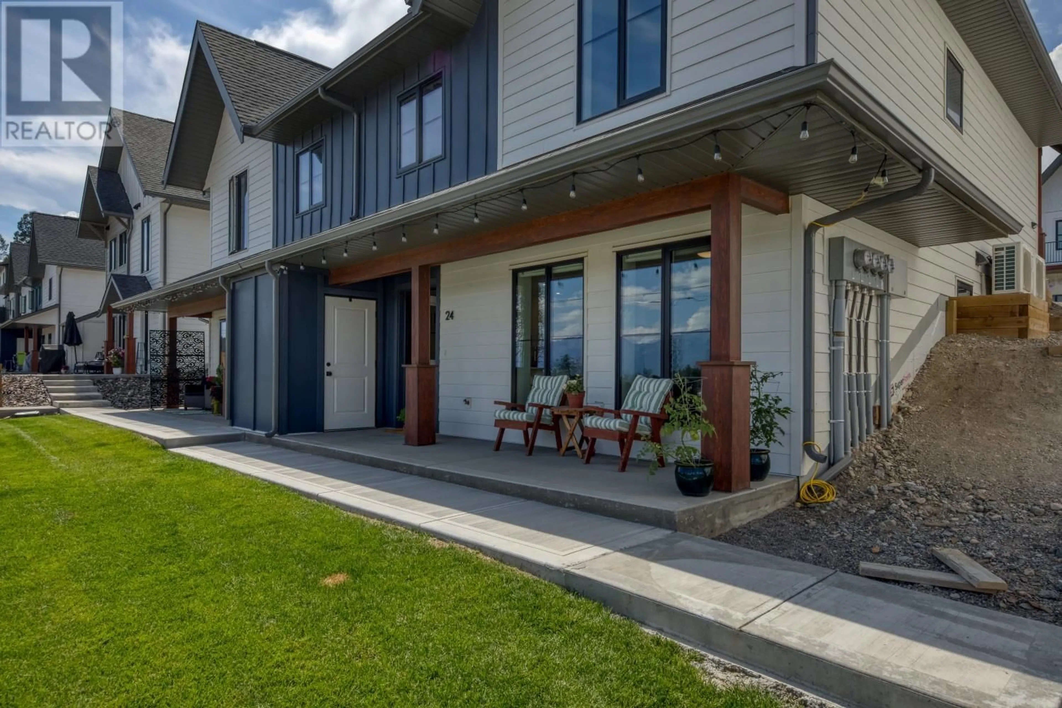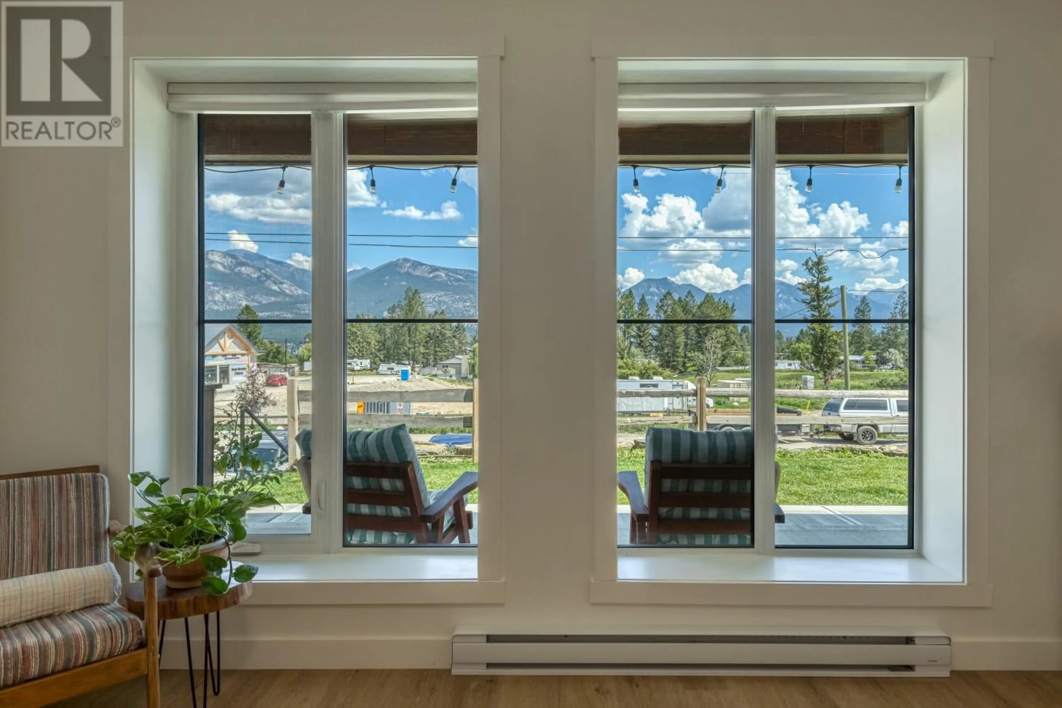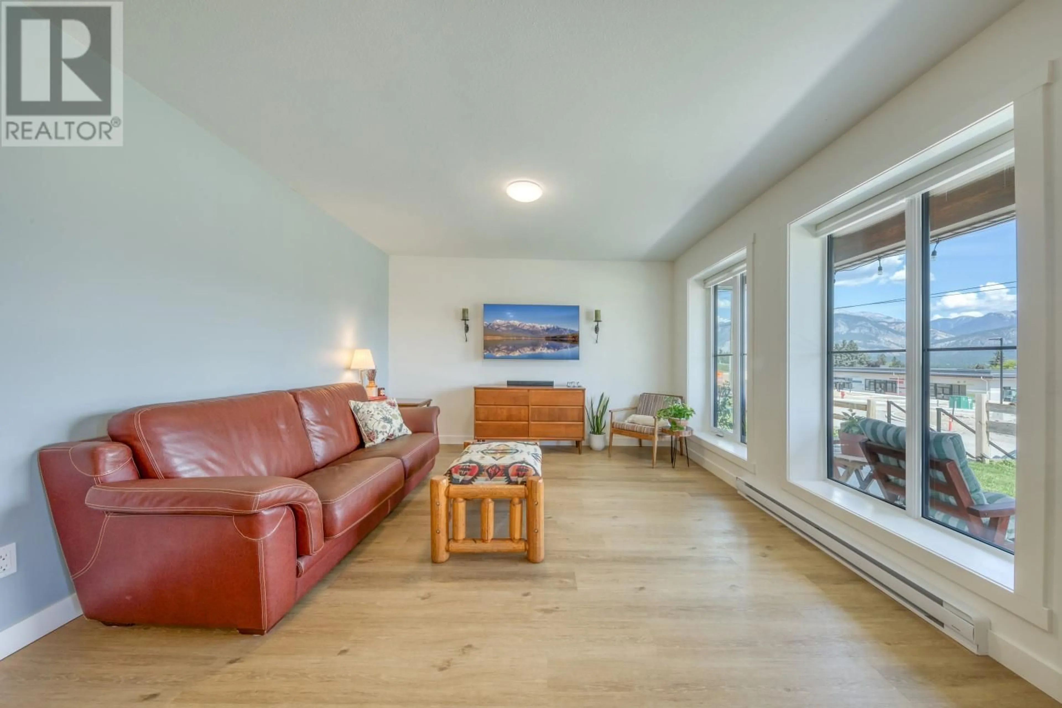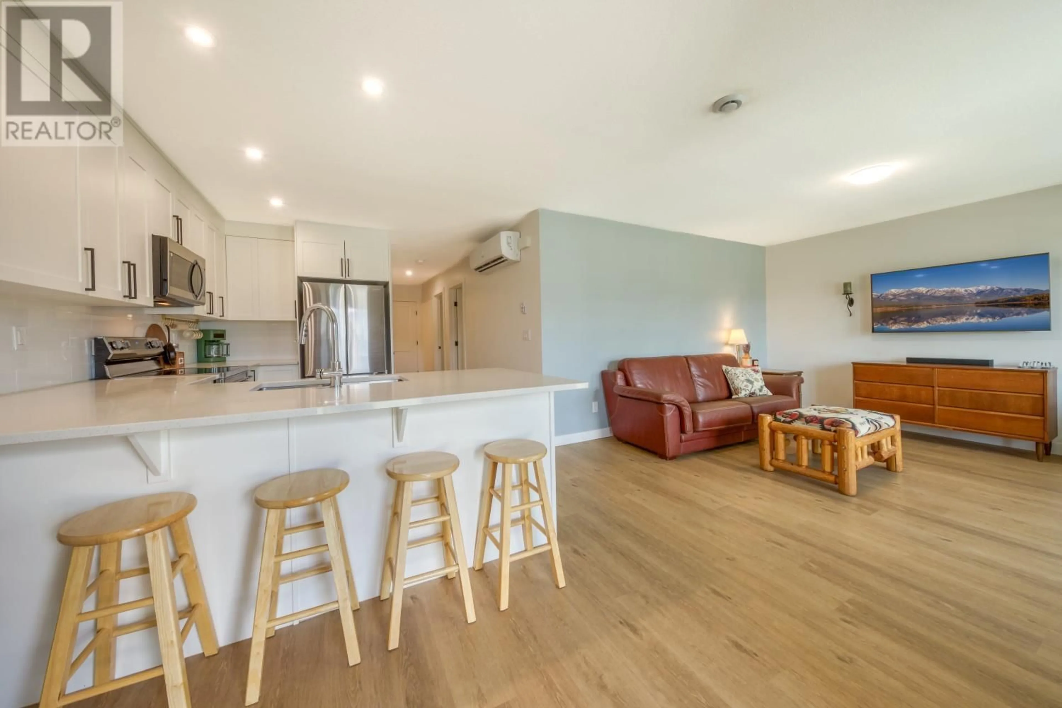24 - 2101 PINE TREE WAY, Invermere, British Columbia V0A1K4
Contact us about this property
Highlights
Estimated valueThis is the price Wahi expects this property to sell for.
The calculation is powered by our Instant Home Value Estimate, which uses current market and property price trends to estimate your home’s value with a 90% accuracy rate.Not available
Price/Sqft$457/sqft
Monthly cost
Open Calculator
Description
Elevate your lifestyle in this newer construction, AFFORDABLE 2-bed, 2-bath home in Invermere's sought-after Pine Tree Valley with amazing MOUNTAIN VIEWS. This home blends modern elegance with comfort while offering an exceptional CENTRAL LOCATION and stunning views out your front door. Step inside to this open-concept layout flooded with natural light, highlighting sophisticated finishes such as quartz countertops in the kitchen, state-of-the-art smart appliances and a large breakfast bar, perfect for entertaining. Engineered for efficiency and comfort, this home features advanced energy-efficient elements and whisper-quiet ductless air conditioning for year-round climate control. Enjoy the mountain views from your front patio, with convenient exterior PRIVATE STORAGE along with a soon-to-be shared bike storage and bike wash station. This home offers an ideal location near the new daycare and preschool, plus direct access to the scenic Legacy Trail and walking distance to downtown Invermere. It's perfect for families, first-time buyers, or downsizers. Enjoy a LOW STRATA FEE of only $137.37 per month. Being offered with NO GST. Book in to see this one before its gone! (id:39198)
Property Details
Interior
Features
Main level Floor
Storage
2'5'' x 4'5''Laundry room
3' x 3'Full bathroom
Bedroom
12'7'' x 11'8''Exterior
Parking
Garage spaces -
Garage type -
Total parking spaces 1
Condo Details
Inclusions
Property History
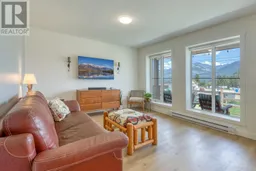 24
24
