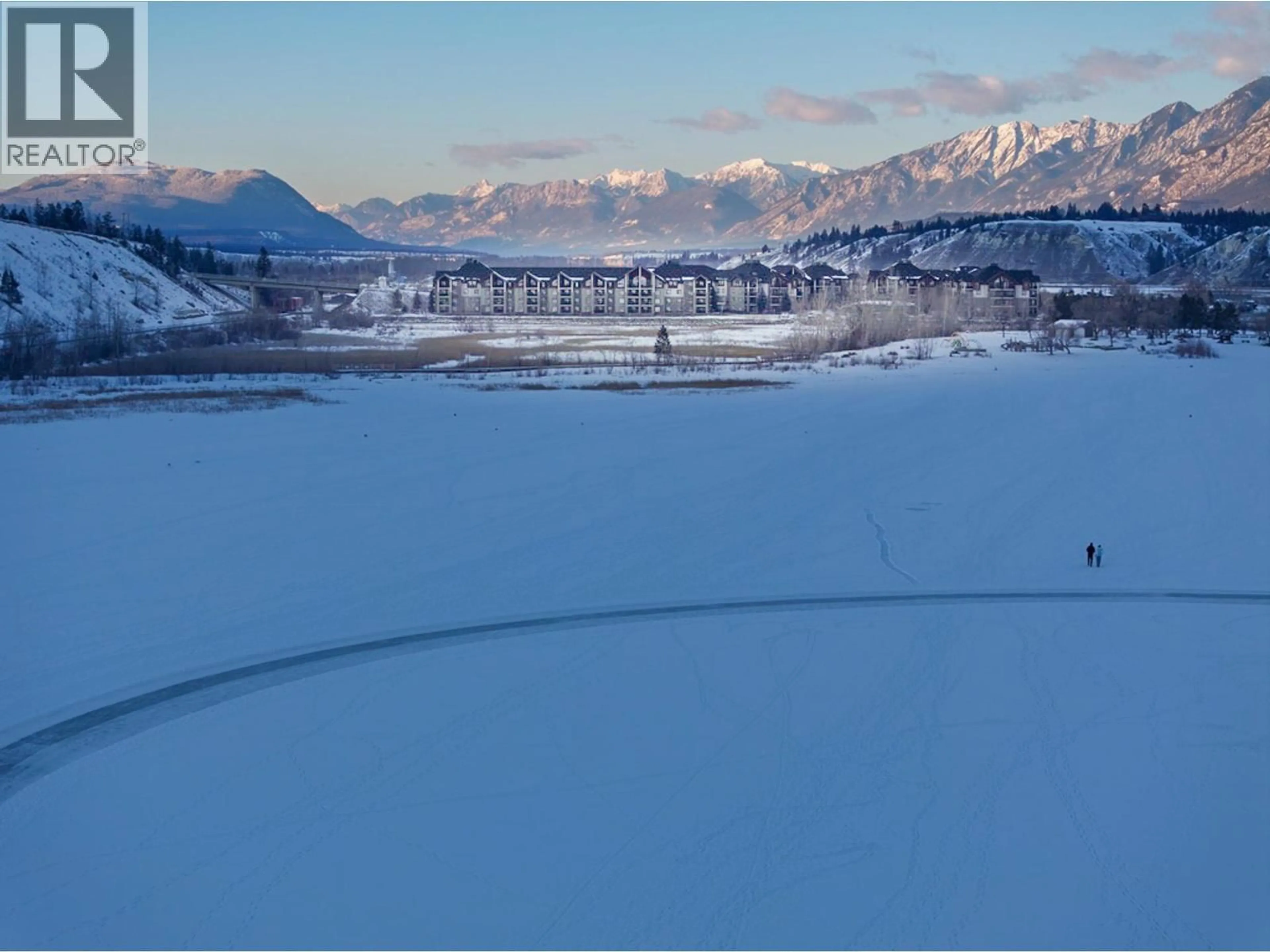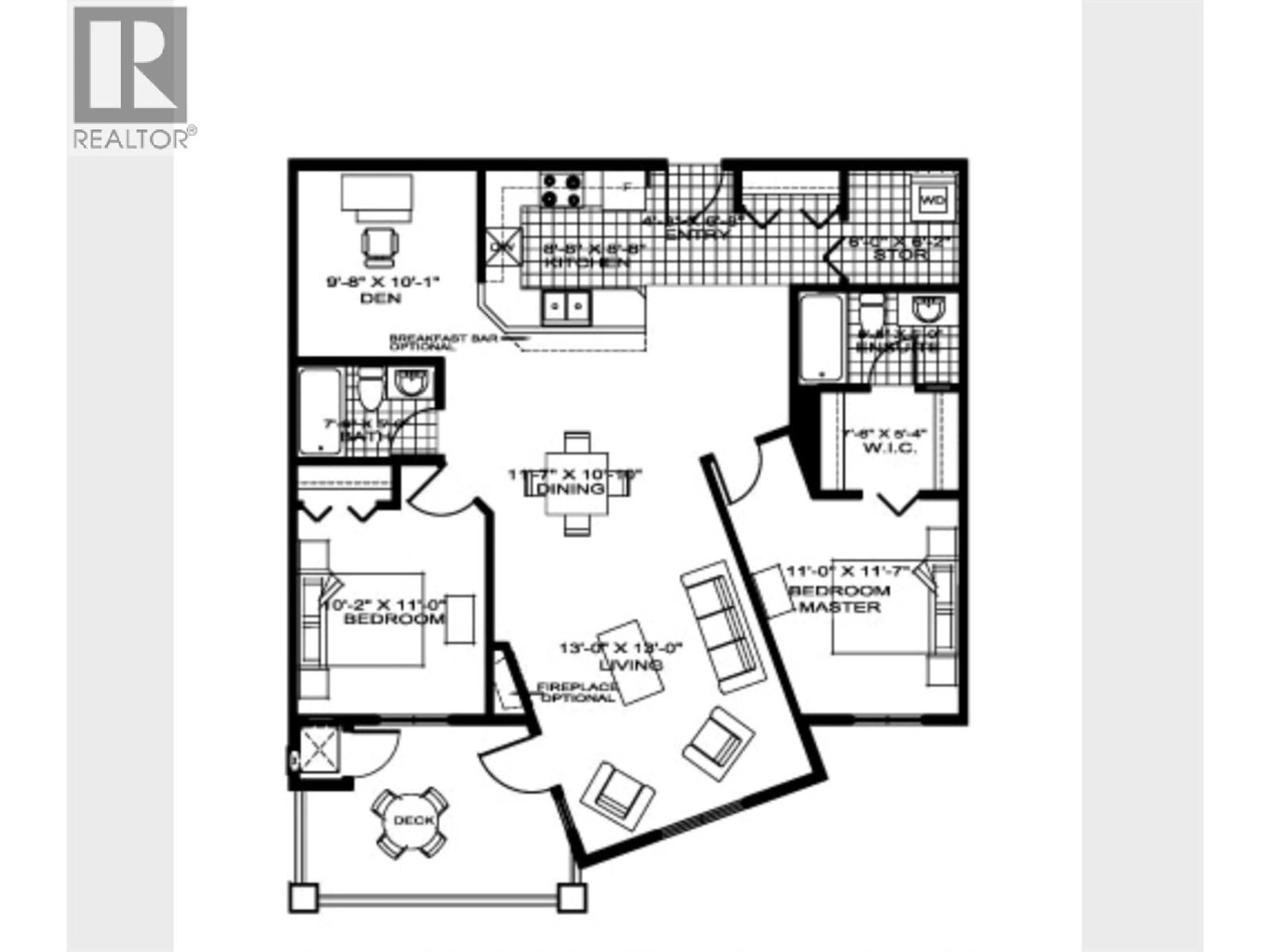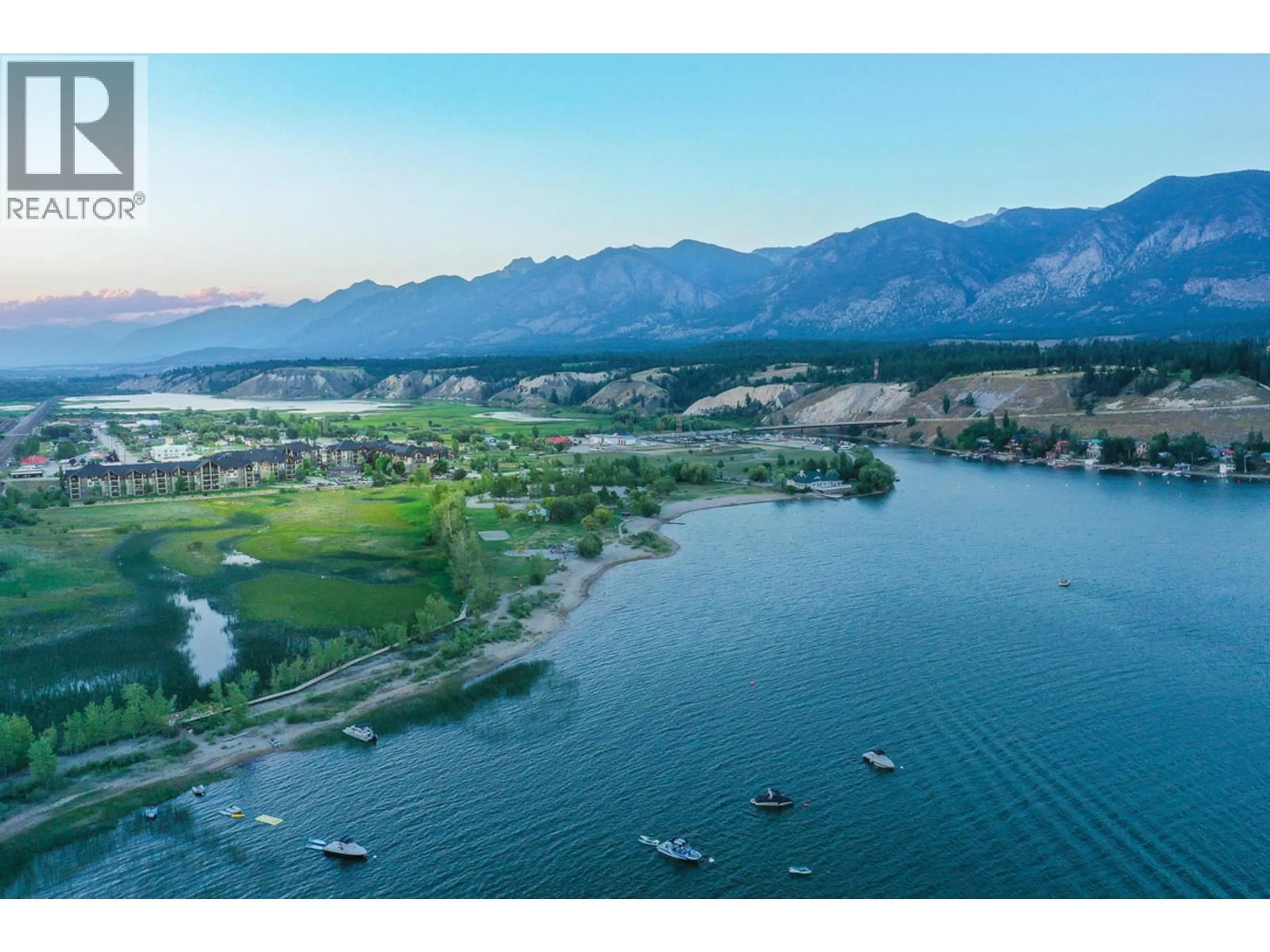2318 - 205 THIRD AVENUE, Invermere, British Columbia V0A1K7
Contact us about this property
Highlights
Estimated valueThis is the price Wahi expects this property to sell for.
The calculation is powered by our Instant Home Value Estimate, which uses current market and property price trends to estimate your home’s value with a 90% accuracy rate.Not available
Price/Sqft$385/sqft
Monthly cost
Open Calculator
Description
WELCOME TO LAKE WINDERMERE POINTE, THIS IS A THIRD FLOOR 2BED+DEN UNIT FACING WEST TOWARDS POOL/COURTYARD. SUNNY AFTERNOON PATIO WITH TREES OFFERING SHADE AND PRIVACY IN THE HOT SUMMER MONTHS. SPACIOUS WITH 1138SQFT . BEAUTIFULLY FINISHED WITH GRANITE COUNTER TOPS, STAINLESS STEEL APPLIANCES IN THE KITCHEN, LAMINATE FLOORING THROUGHOUT - THERE IS NO CARPET, GORGEOUS NEW PAINT AND BEAUTIFULLY FURNISHED . NEW WASHER AND DRYER- THERE'S EVEN A MINI POOL TABLE! MASTER BEDROOM WITH WALK THROUGH CLOSET TO A FULL ENSUITE, 2ND BEDROOM AND AN ENCLOSED DEN WITH BUNKBEDS. AIR CONDITIONED. HEATED UNDERGROUND PARKING. IN SUITE LAUNDRY. PETES MARINA NEARBY, WALKING DISTANCE TO JAMES CHABOT BEACH AND PROVINCIAL PARK, 20 MINUTES TO PANORAMA MOUNTAIN RESORT, GREAT GOLF NEARBY. **** new interior photos will be uploaded within the week**** (id:39198)
Property Details
Interior
Features
Main level Floor
Dining room
8'6'' x 17'5''Kitchen
9'5'' x 8'10''Living room
17'8'' x 13'1''Laundry room
6'1'' x 6'0''Exterior
Features
Parking
Garage spaces -
Garage type -
Total parking spaces 144
Condo Details
Amenities
Clubhouse
Inclusions
Property History
 32
32




