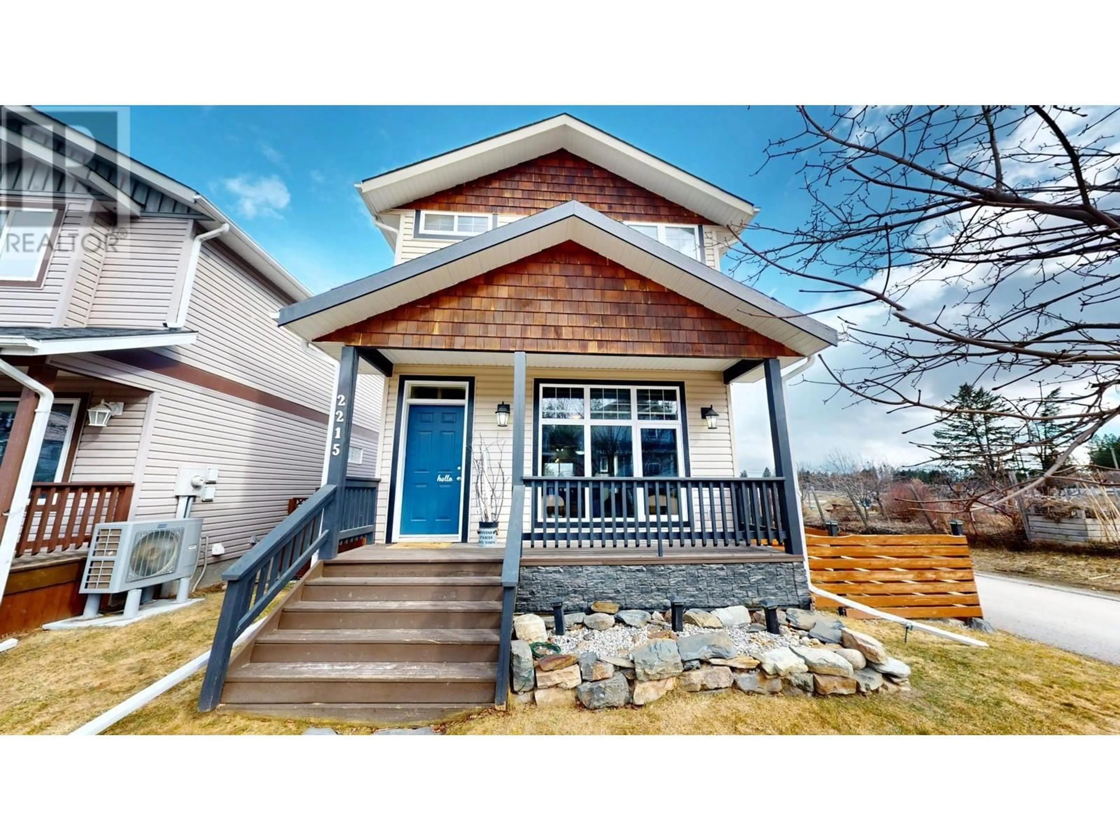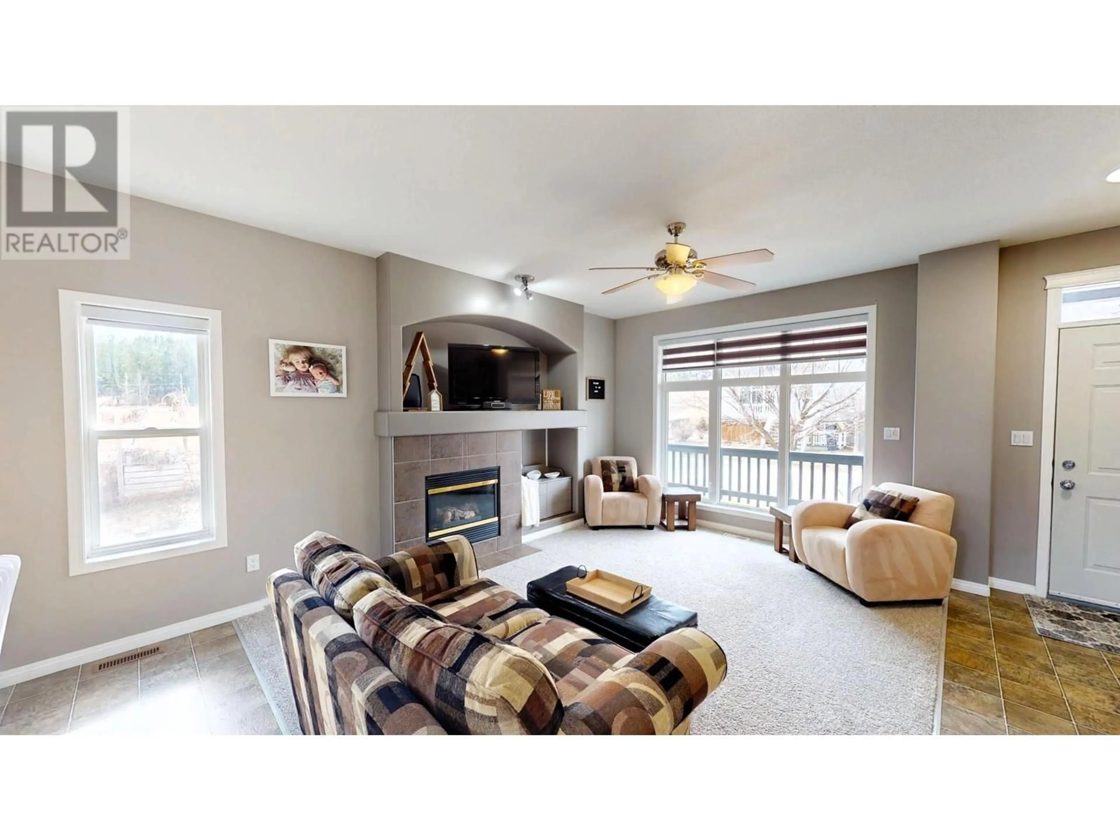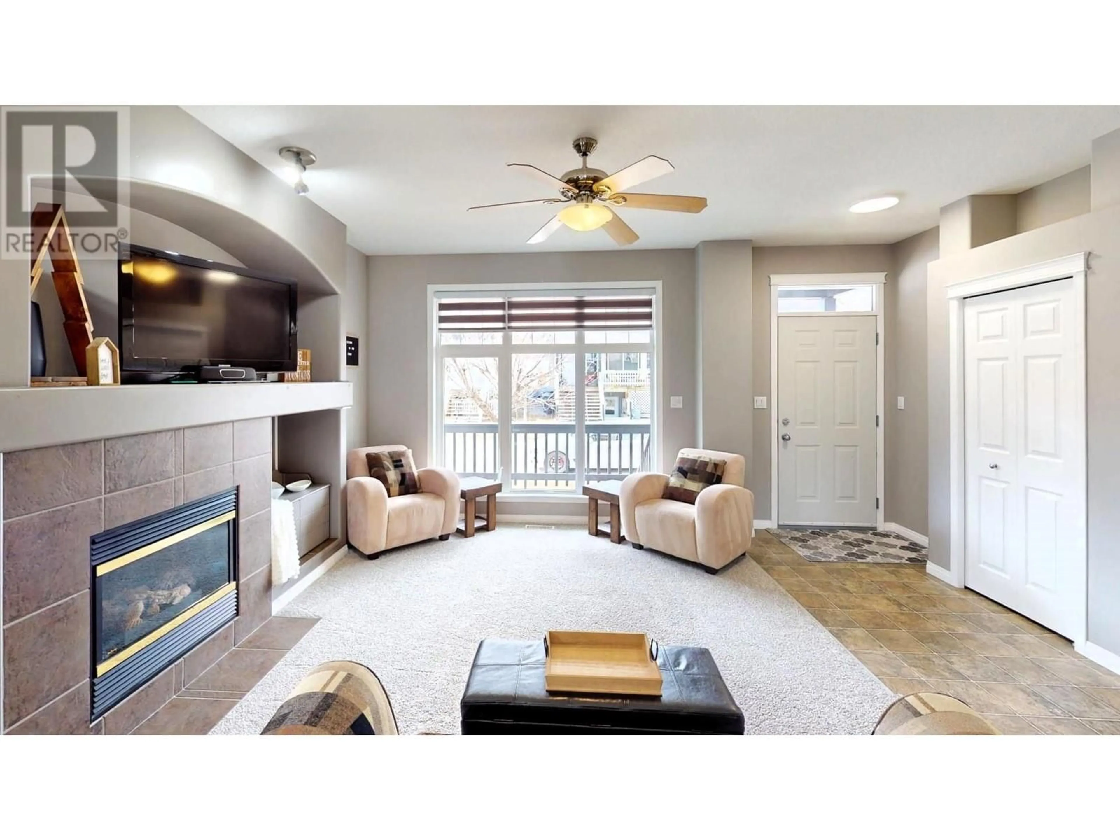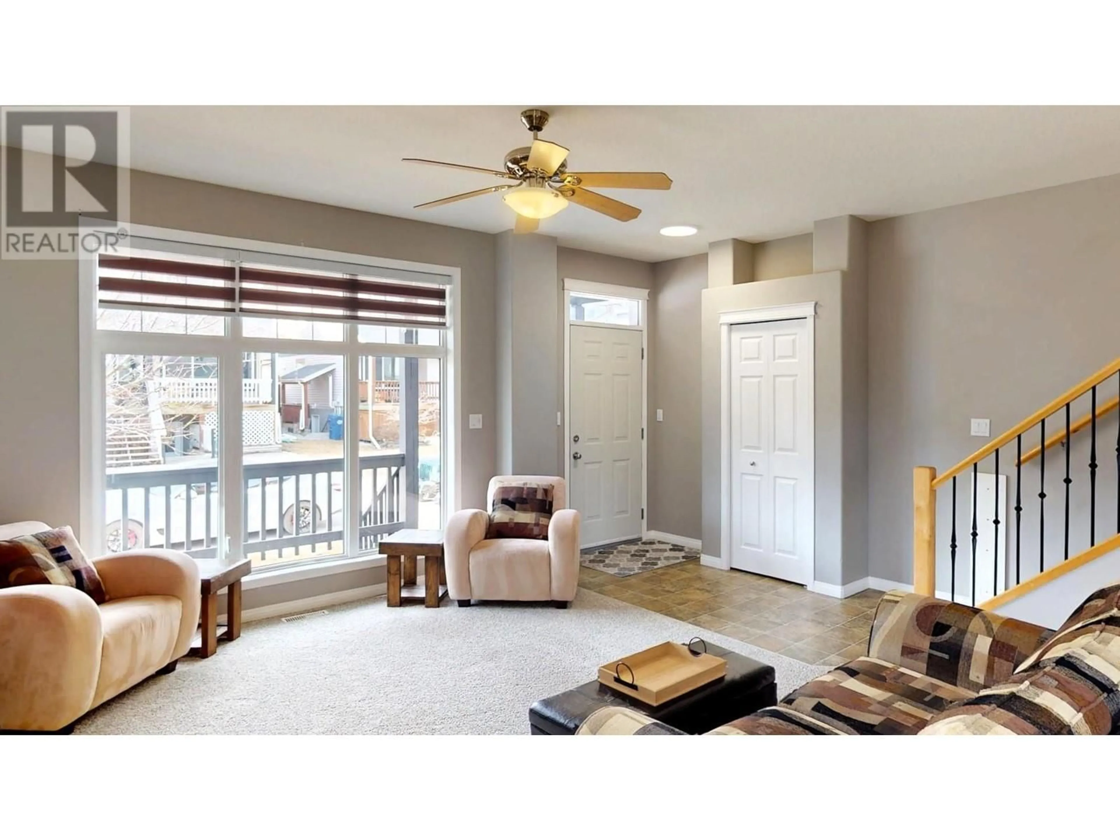2215 WESTSIDE PARK AVENUE, Invermere, British Columbia V0A1K4
Contact us about this property
Highlights
Estimated ValueThis is the price Wahi expects this property to sell for.
The calculation is powered by our Instant Home Value Estimate, which uses current market and property price trends to estimate your home’s value with a 90% accuracy rate.Not available
Price/Sqft$262/sqft
Est. Mortgage$2,336/mo
Tax Amount ()$3,091/yr
Days On Market32 days
Description
This delightful two-story home offers 3 bedrooms and 2.5 bathrooms, featuring 9' ceilings and spacious open-concept living areas. A cozy propane fireplace creates a warm and inviting atmosphere, while large windows showcase beautiful mountain views. The top-floor primary bedroom boasts its own breathtaking view, a walk-in closet, and a luxurious ensuite with both a tub and a walk-in shower. The finished basement, complete with a separate entrance, provides additional storage and recreational space, adding to the home's functionality. Situated on an end lot with no neighbors to the south, this property offers added privacy along with a fenced yard, completed landscaping, two parking spaces and a convenient storage shed. With direct access to the park and playground just across the lane, this home is ideally located in the sought-after Westside Park community. Close to parks and schools, it’s perfect for families or anyone looking for a blend of comfort, convenience, and stunning surroundings in the heart of Invermere. Click on the 3D Showcase or Play Icon for a 3D Walkthrough. (id:39198)
Property Details
Interior
Features
Second level Floor
Bedroom
9'0'' x 11'7''Bedroom
10'0'' x 10'0''Full ensuite bathroom
4'11'' x 12'6''Primary Bedroom
11'6'' x 12'0''Property History
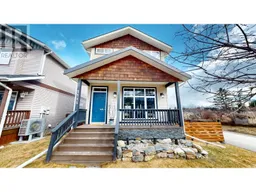 78
78
