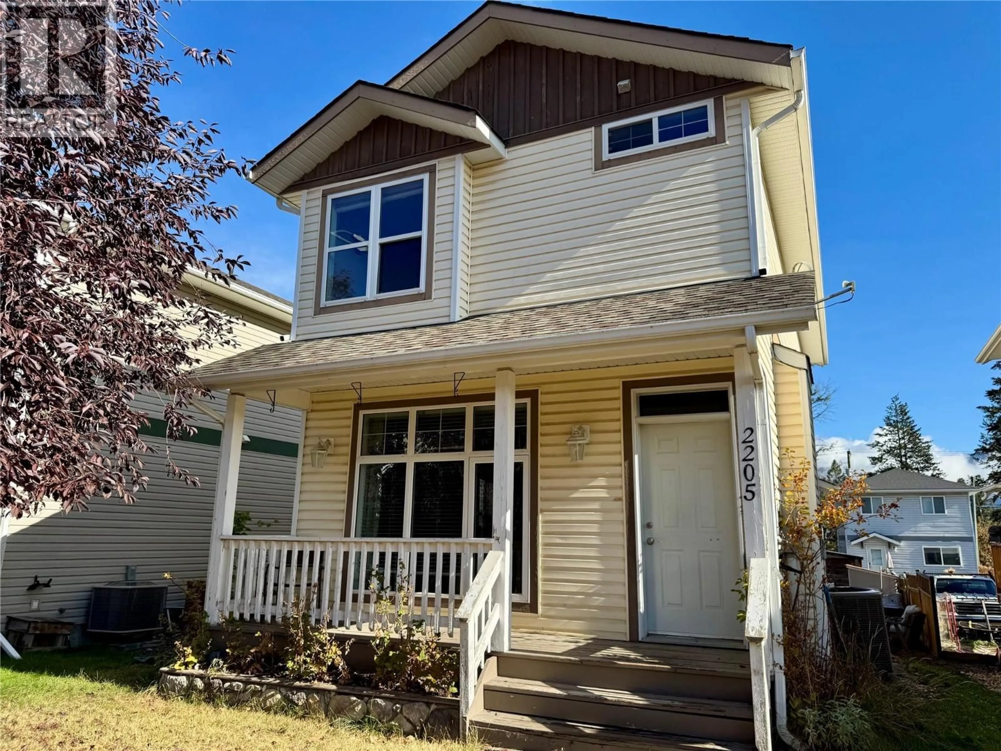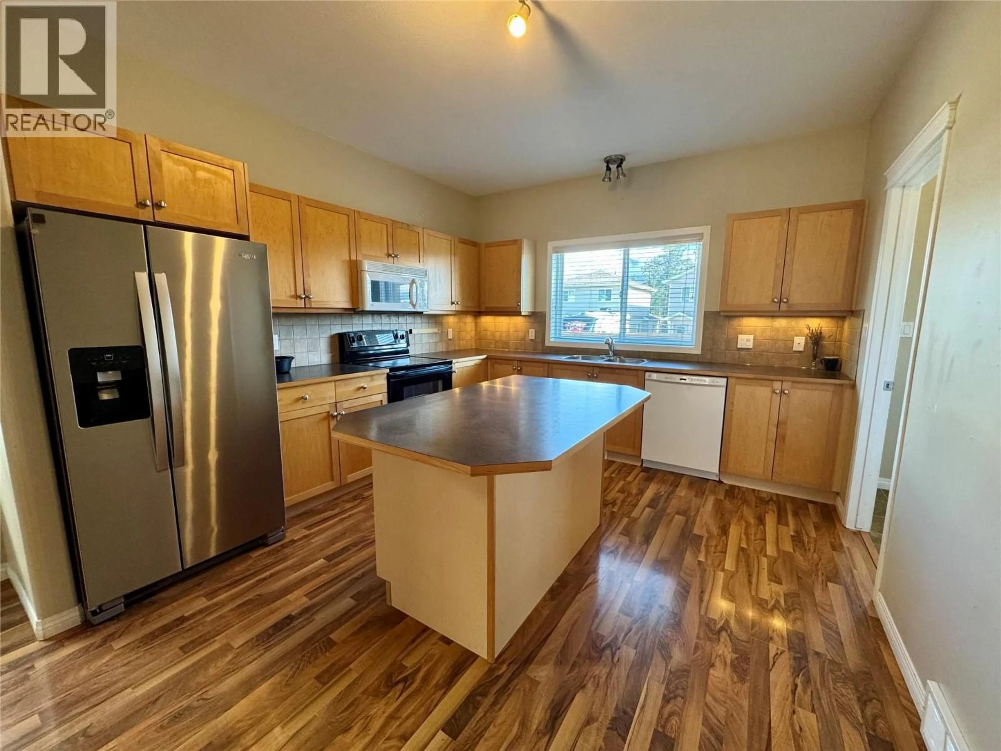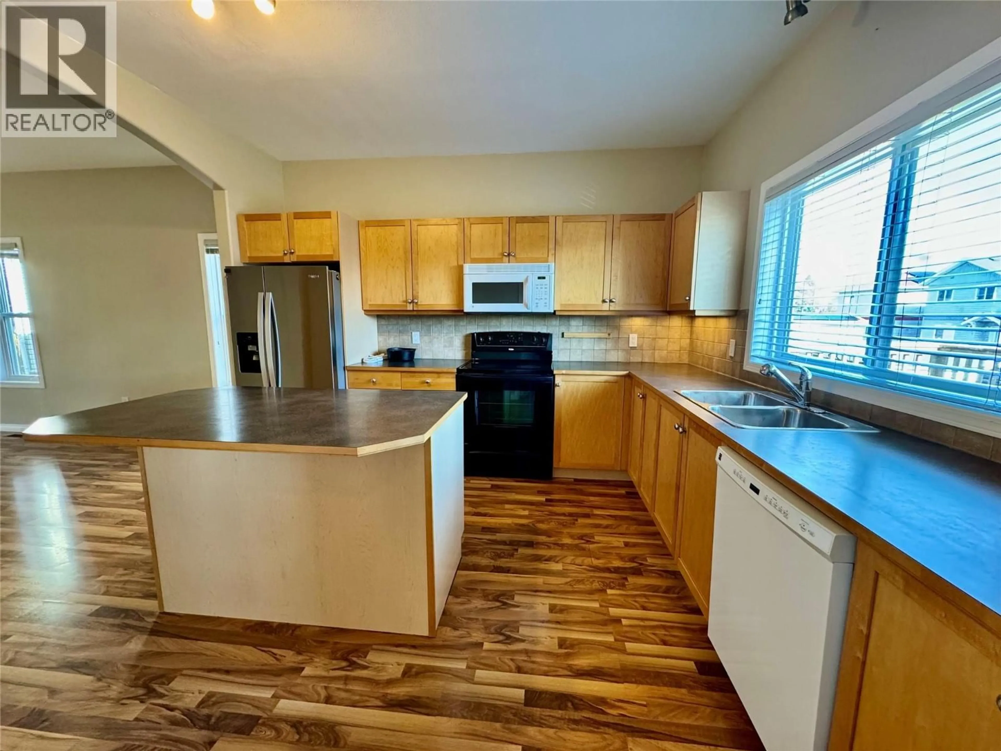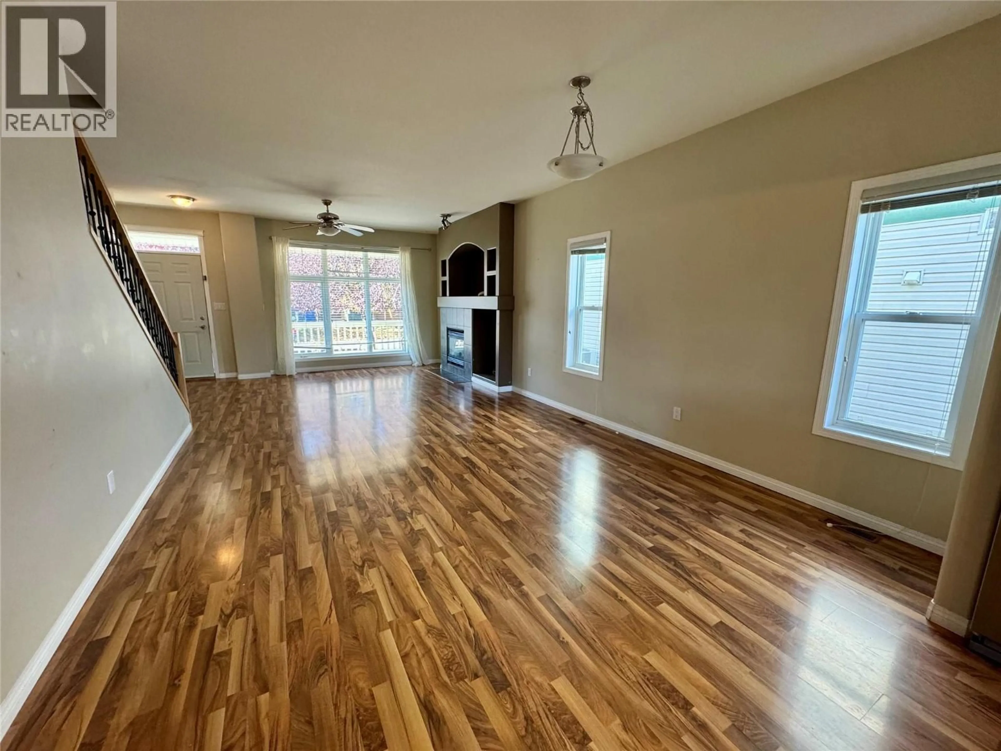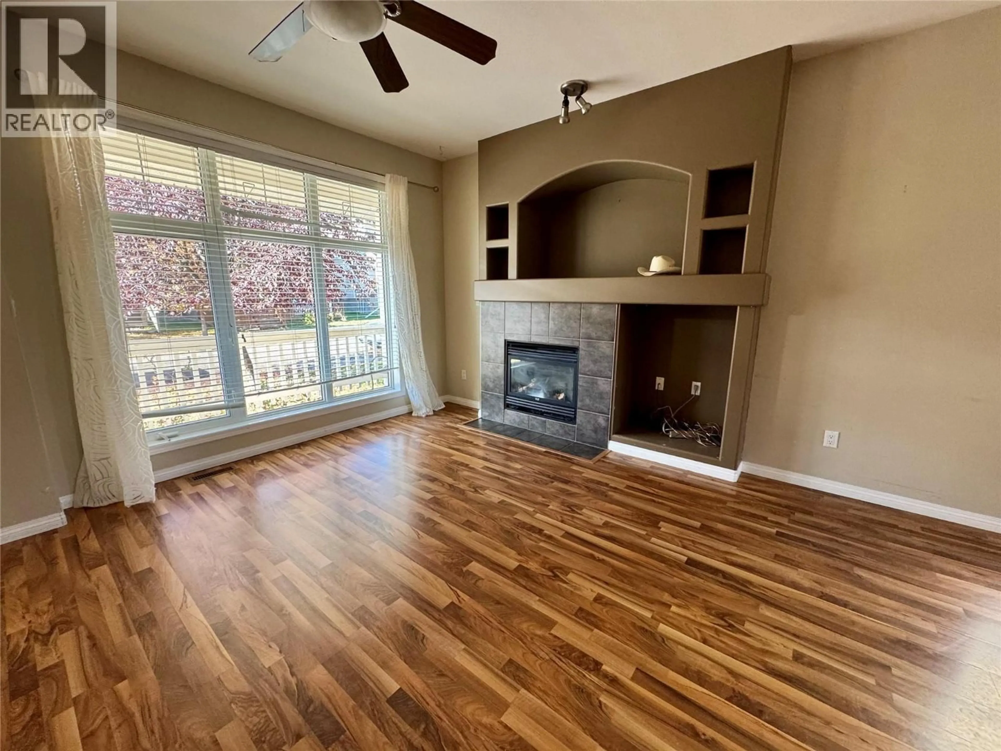2205 WESTSIDE PARK AVENUE, Invermere, British Columbia V0A1K4
Contact us about this property
Highlights
Estimated valueThis is the price Wahi expects this property to sell for.
The calculation is powered by our Instant Home Value Estimate, which uses current market and property price trends to estimate your home’s value with a 90% accuracy rate.Not available
Price/Sqft$221/sqft
Monthly cost
Open Calculator
Description
This charming 3-bedroom, 3-bathroom home is located in Westside Park. Boasting an open design that seamlessly connects living spaces, perfect for both relaxation and entertaining. Cozy up by the propane fireplace during chilly evenings, creating a warm ambiance throughout the home. The property features a lovely front veranda where you can enjoy your morning coffee or unwind after a long day. Enjoy the convenience of backlane access, providing easy entry to outdoor activities and storage. Families will appreciate the prime location, within walking distance to all levels of schools, making this home an ideal choice for those seeking a vibrant community. Don't miss the chance to own this great-designed property that balances comfort, convenience, and style. (id:39198)
Property Details
Interior
Features
Basement Floor
Recreation room
16'0'' x 27'0''Full bathroom
Exterior
Parking
Garage spaces -
Garage type -
Total parking spaces 3
Property History
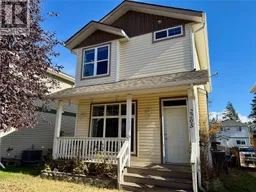 22
22
