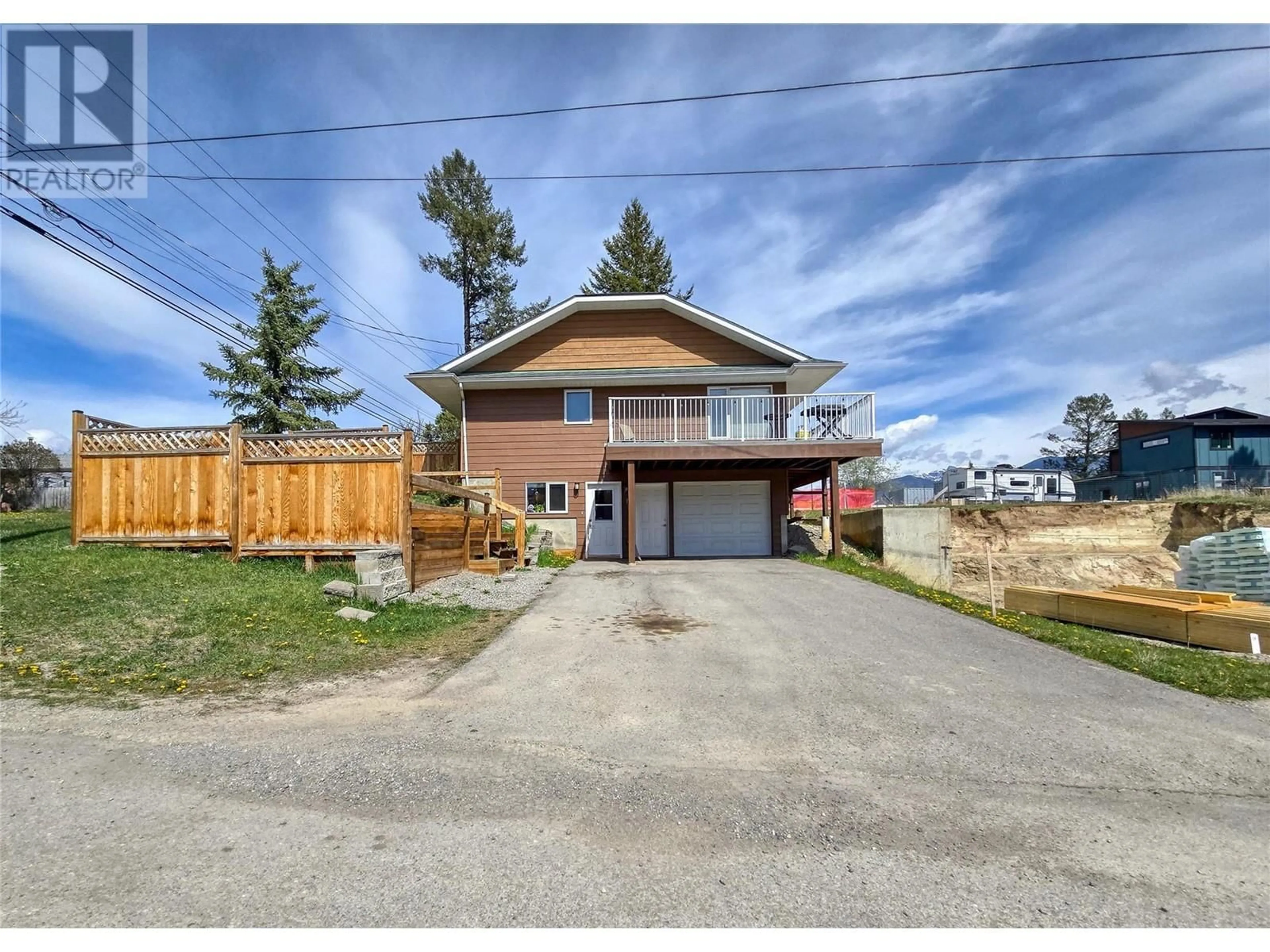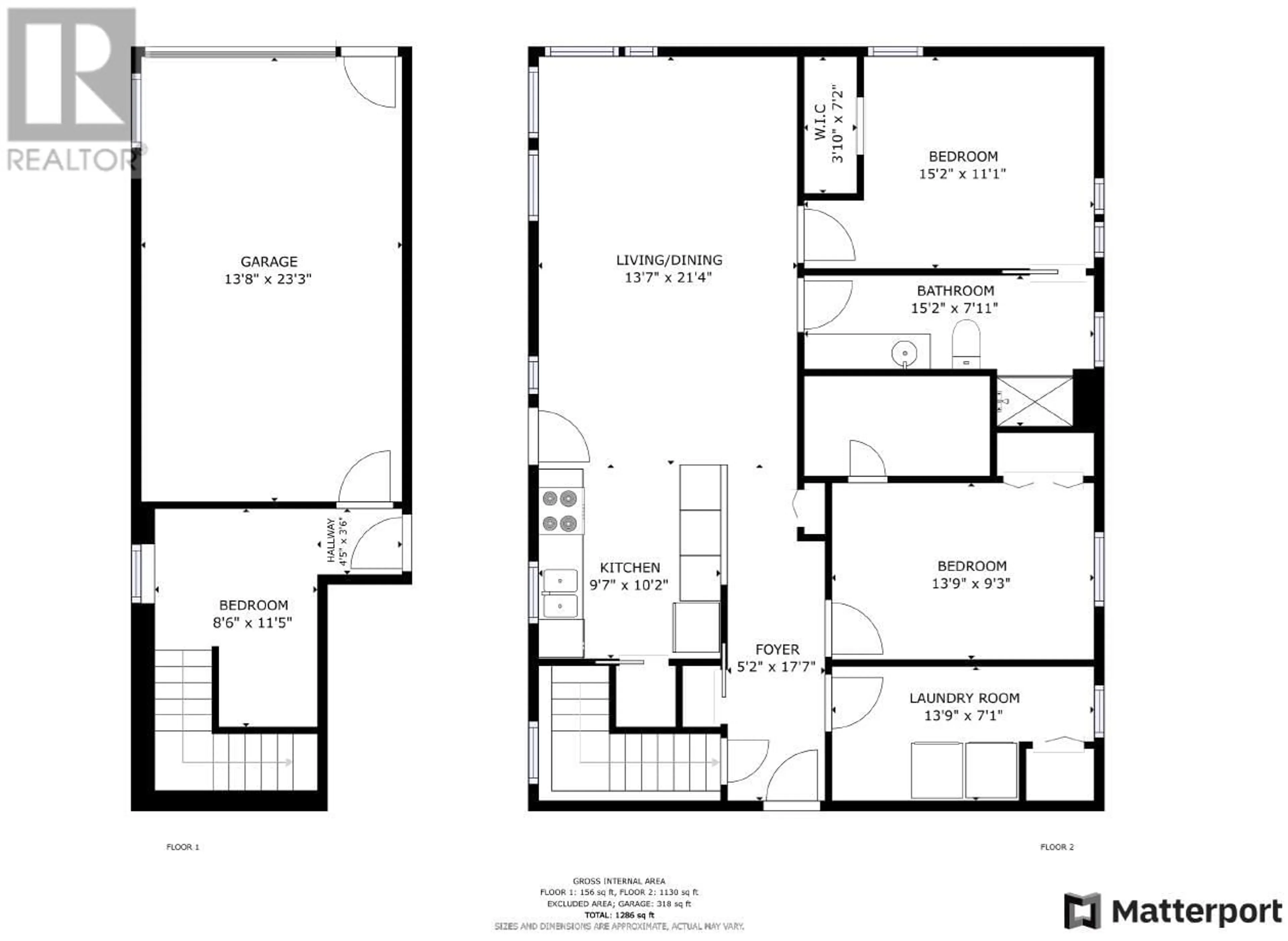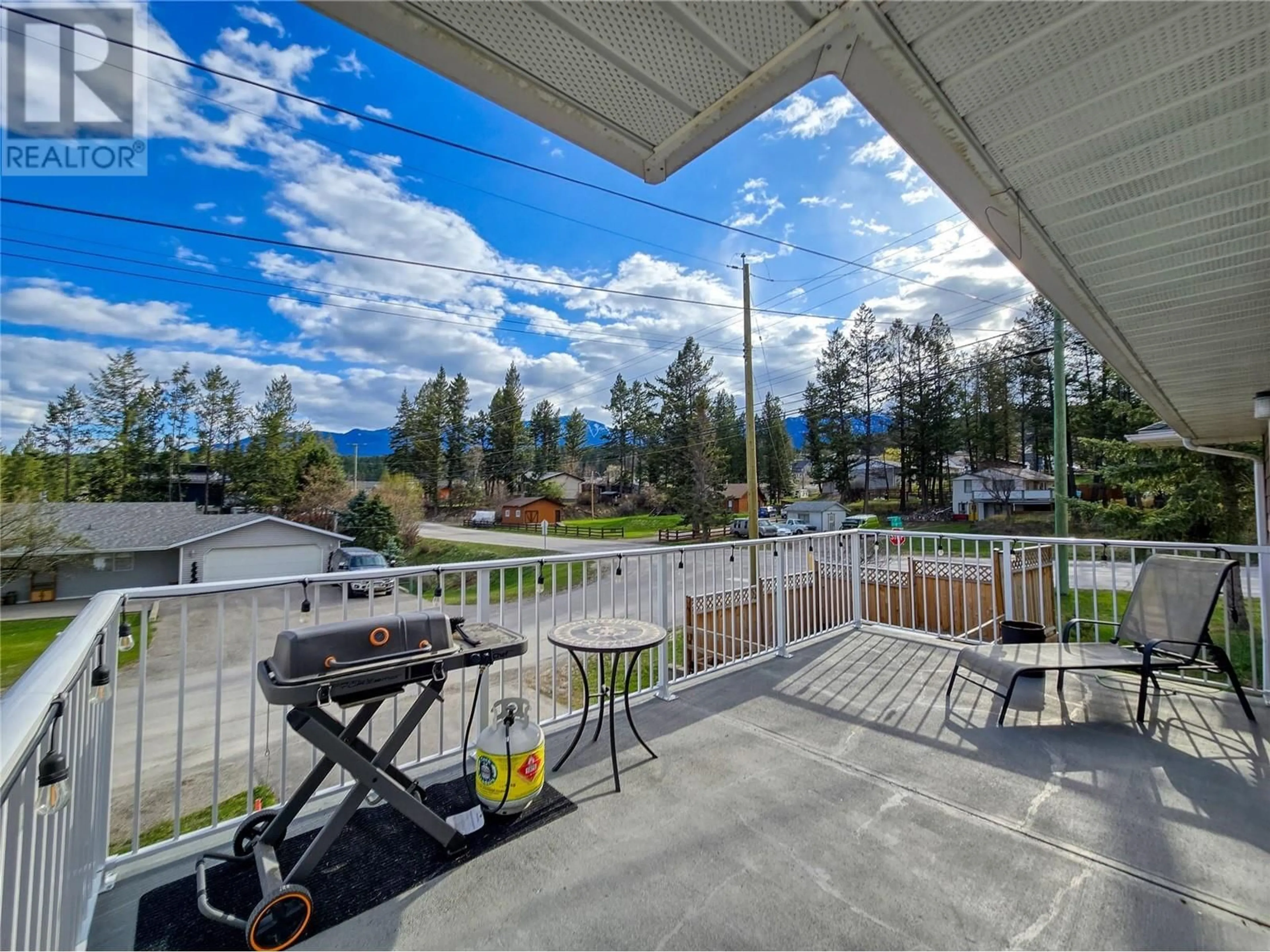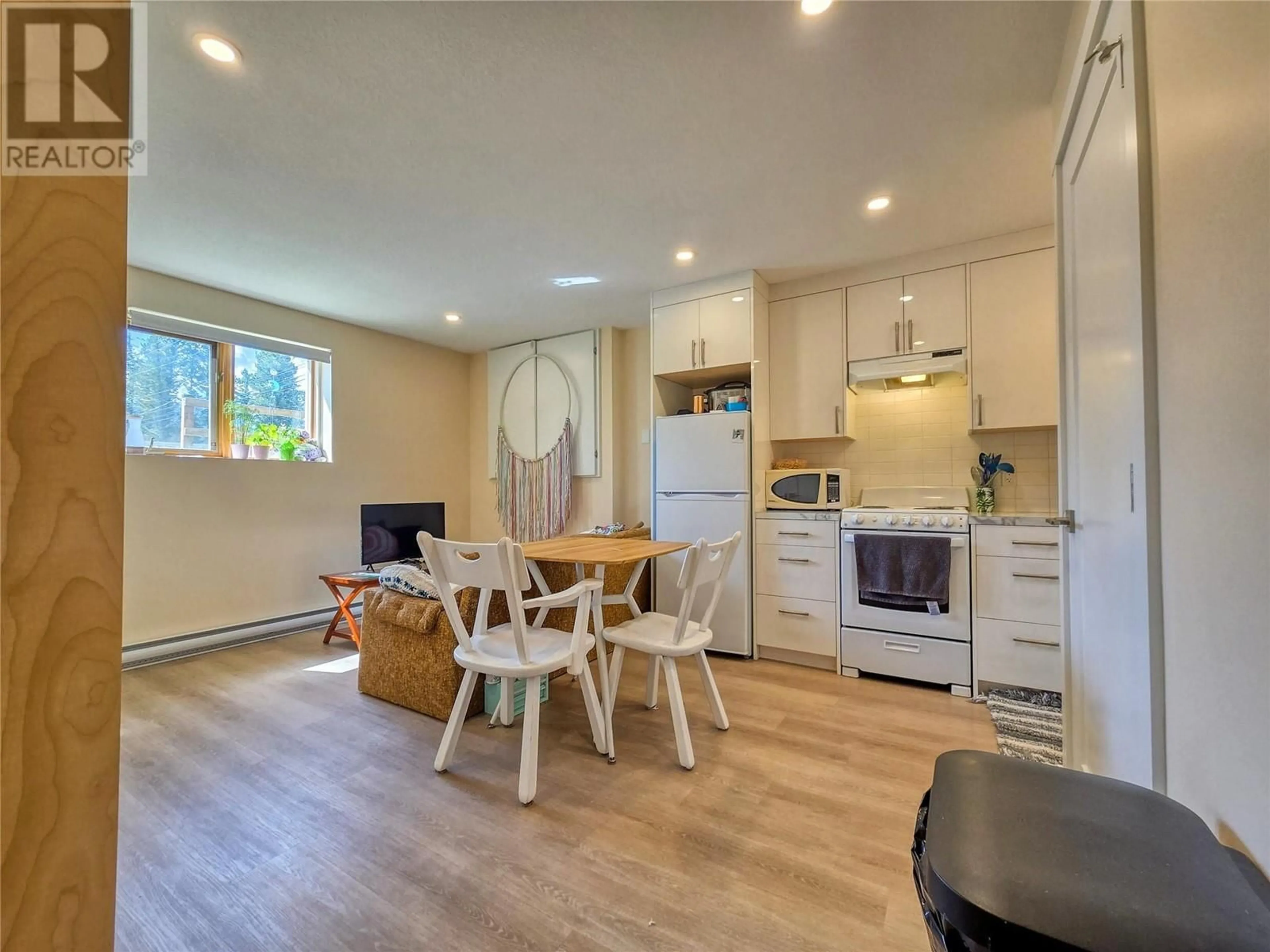2031 13TH AVENUE, Invermere, British Columbia V0A1K4
Contact us about this property
Highlights
Estimated ValueThis is the price Wahi expects this property to sell for.
The calculation is powered by our Instant Home Value Estimate, which uses current market and property price trends to estimate your home’s value with a 90% accuracy rate.Not available
Price/Sqft$374/sqft
Est. Mortgage$2,899/mo
Tax Amount ()$4,223/yr
Days On Market5 days
Description
Welcome to 2031 13th Ave, the single family home in the core of Invermere you have been waiting for (at the price you can afford)! Located close to schools, downtown, medical services, and the beach! The upper level is spacious and bright, with easy access to the amazing south facing deck and amazing mountain views. Two bedrooms and one large accessible bathroom, along with a dedicated laundry room, and pantry- make the space functional. With the added bonus of a small private grass yard area, small room in the basement and attached insulated single car garage- perfect for a downsize or a young family! But that's not all! The home also features a recently finished walkout self contained 1 bedroom suite! Whether it is a mortgage helper, multi-generational living situation, or even a homebased business or amazing home office, the suite space offers many options! With vinyl plank flooring, pot lights, HRV air exchange, in-suite laundry, lots of storage, and an internal door (if you want to connect the spaces)- this is one of the nicest suites in all of Invermere! The property was recently subdivided with two new single family lots created to the East, two homes are being moved onto these new lots so the quite dead-end 21st street will maintain the mature single family neighbourhood vibe. No strata fees, no renovations needed, and vacant possession for this summer- whether it is your new full time home or an investment- don't hesitate on this one! (id:39198)
Property Details
Interior
Features
Main level Floor
Other
7'2'' x 3'10''Full bathroom
Bedroom
9'3'' x 13'9''Full ensuite bathroom
7'11'' x 15'2''Exterior
Parking
Garage spaces -
Garage type -
Total parking spaces 1
Property History
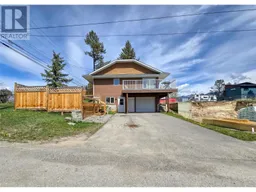 50
50
