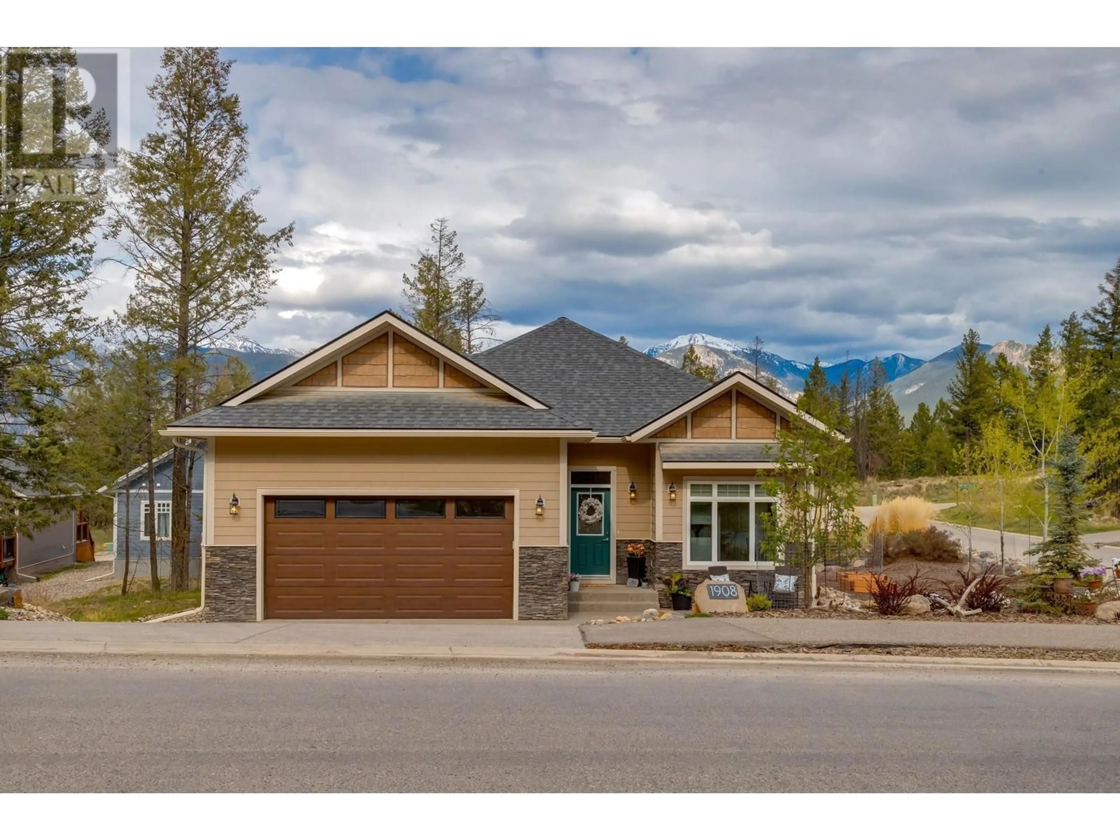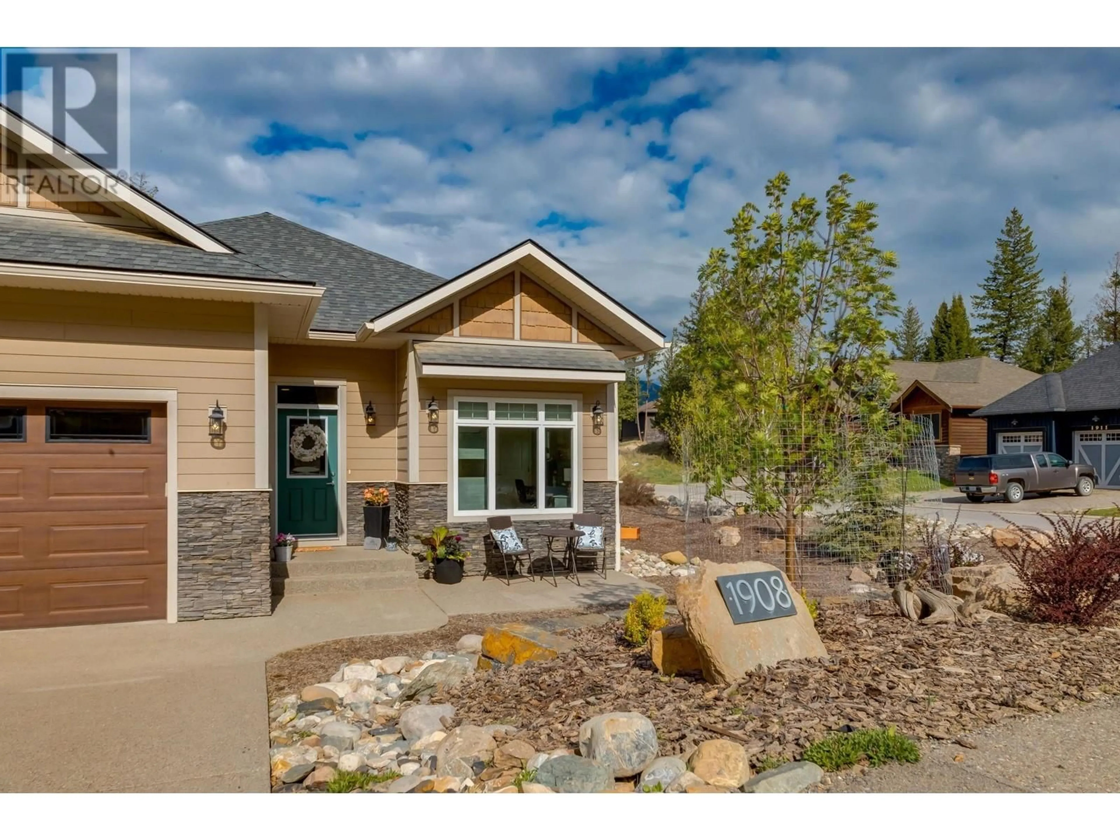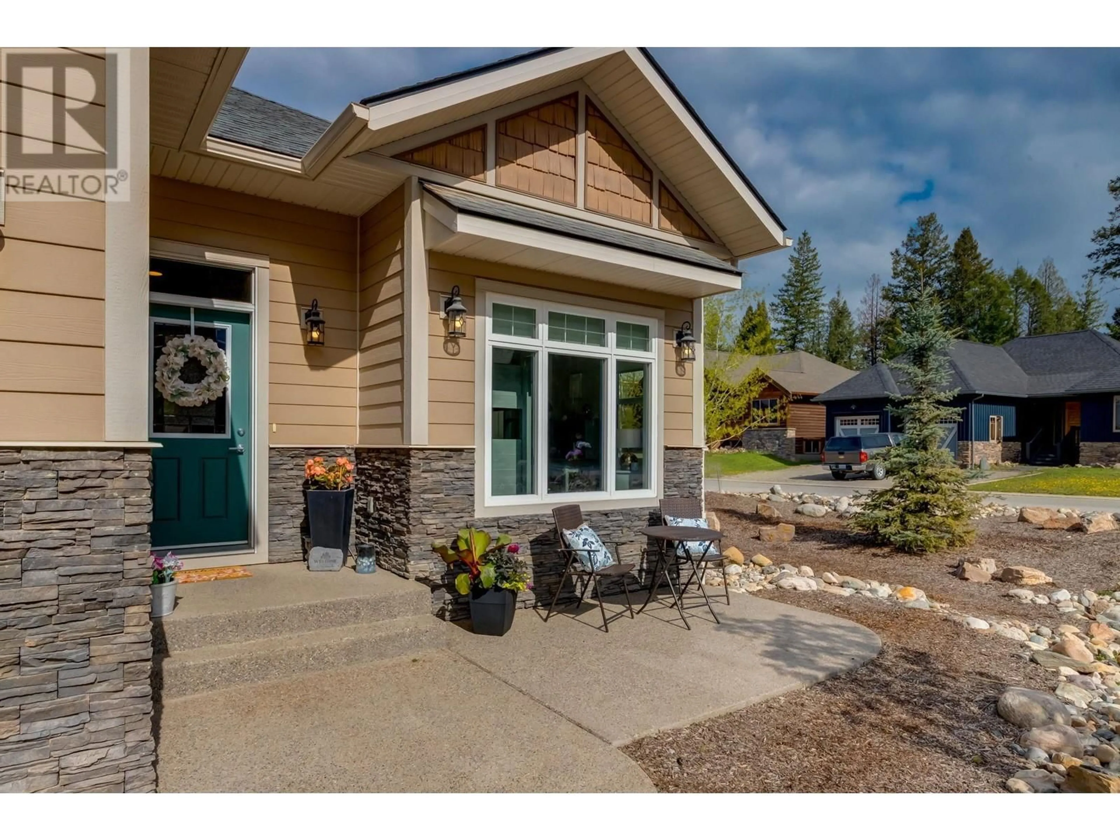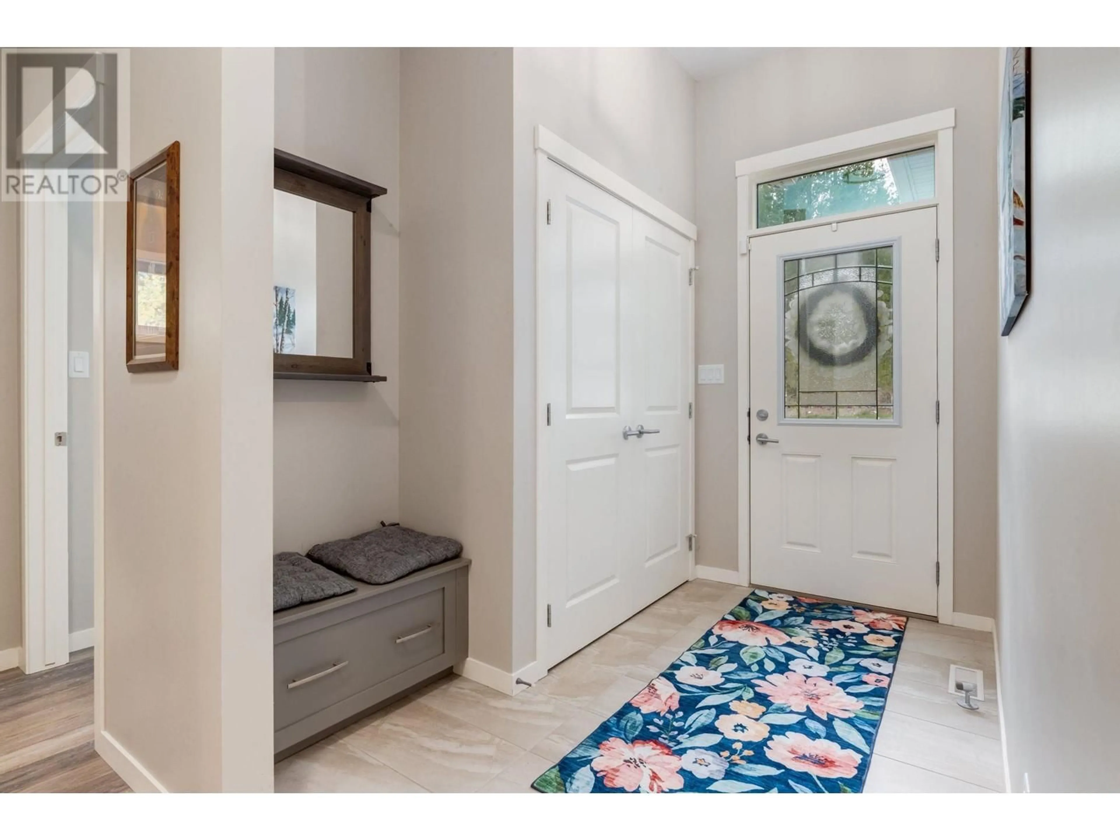1908 PINERIDGE MOUNTAIN RUN OTHER, Invermere, British Columbia V0A1K4
Contact us about this property
Highlights
Estimated valueThis is the price Wahi expects this property to sell for.
The calculation is powered by our Instant Home Value Estimate, which uses current market and property price trends to estimate your home’s value with a 90% accuracy rate.Not available
Price/Sqft$516/sqft
Monthly cost
Open Calculator
Description
Elegant Mountain Bungalow with Expansive Treed Lot in the Heart of Pineridge, Spacious 3-bedroom bungalow, nestled in the vibrant Pineridge community. With soaring 10-ft ceilings and natural light throughout, this home blends modern luxury with serene comfort. The open-concept layout features luxury wide-plank vinyl flooring, a chef-inspired island kitchen with large pantry, and ideal flow for entertaining or cozy nights in. Center point is the AMAZING KITCHEN/Island area open to the dining and living! The unfinished lower level, with big windows and rough-in plumbing, offers space for a gym, media room, or added living space. Retreat to the Primary Suite with a spa-like ensuite with dual vanities, walk-in glass shower, and generous walk-in closet. Two more bedrooms offer bright, flexible space, and the large laundry room includes a sink and built-ins. Step outside to enjoy the front patio or back deck overlooking your included treed lot—perfect for outdoor living, gardening, or future plans. The oversized double garage provides ample storage for your mountain gear. Enjoy year-round living or a luxury escape with access to pickleball courts, a fenced dog park, scenic trails, and stunning views. Energy-efficient geothermal heating adds long-term savings. Low strata fees of just $75/month and a prime location near amenities, schools, and nature complete this exceptional offering. Lot next door included in the price! Welcome to your elevated mountain lifestyle. (id:39198)
Property Details
Interior
Features
Main level Floor
4pc Bathroom
Bedroom
16'0'' x 12'8''Primary Bedroom
13'4'' x 12'8''Living room
18'3'' x 19'11''Exterior
Parking
Garage spaces -
Garage type -
Total parking spaces 2
Condo Details
Inclusions
Property History
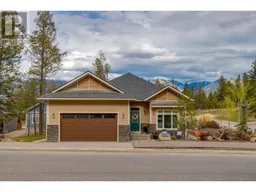 99
99
