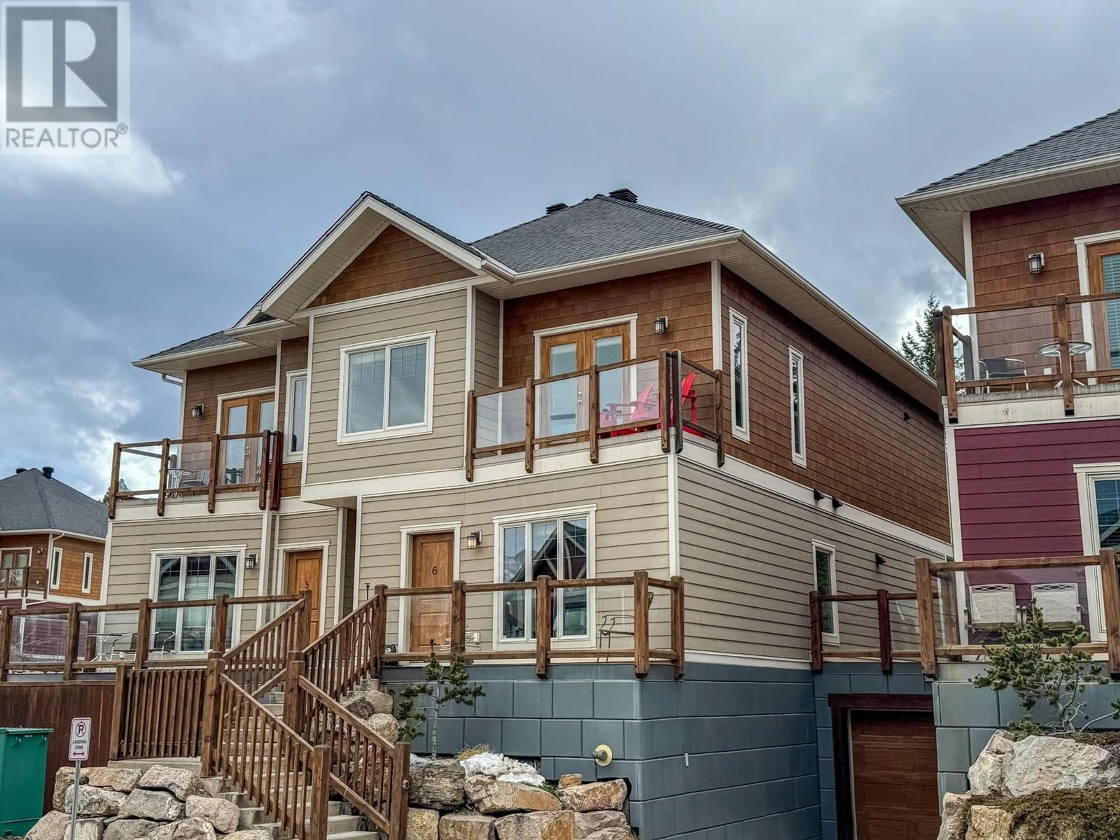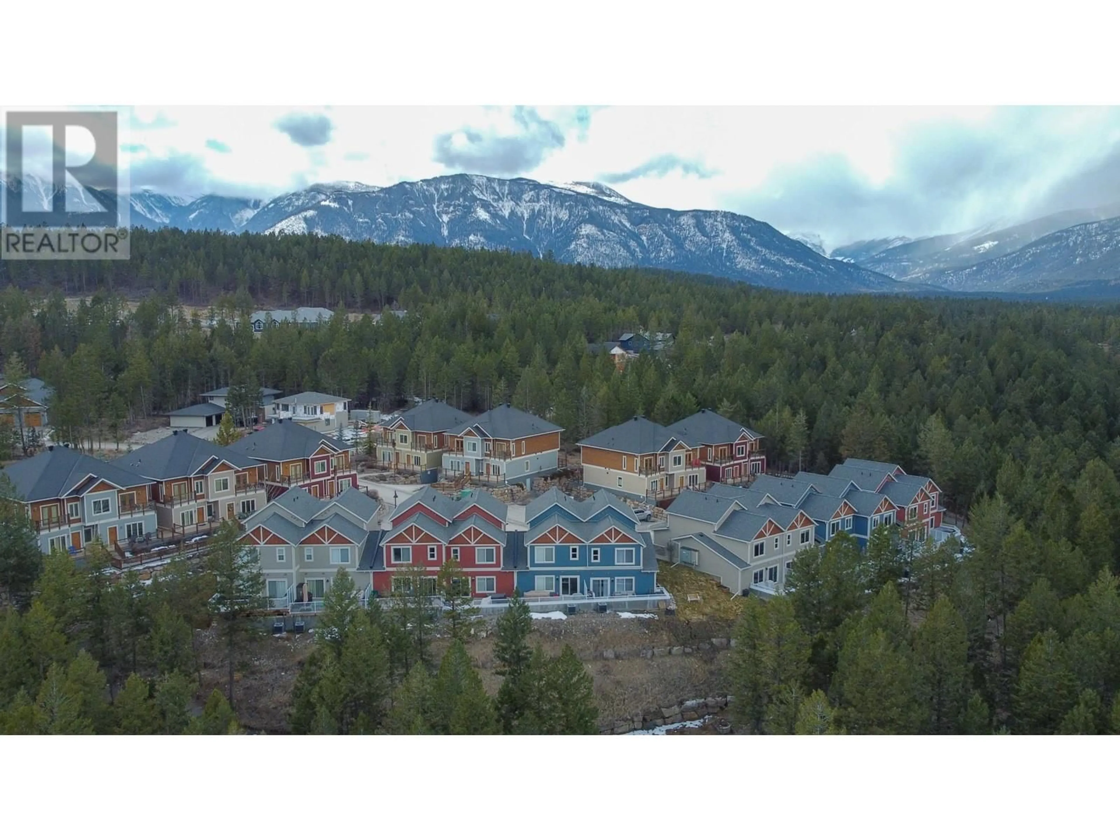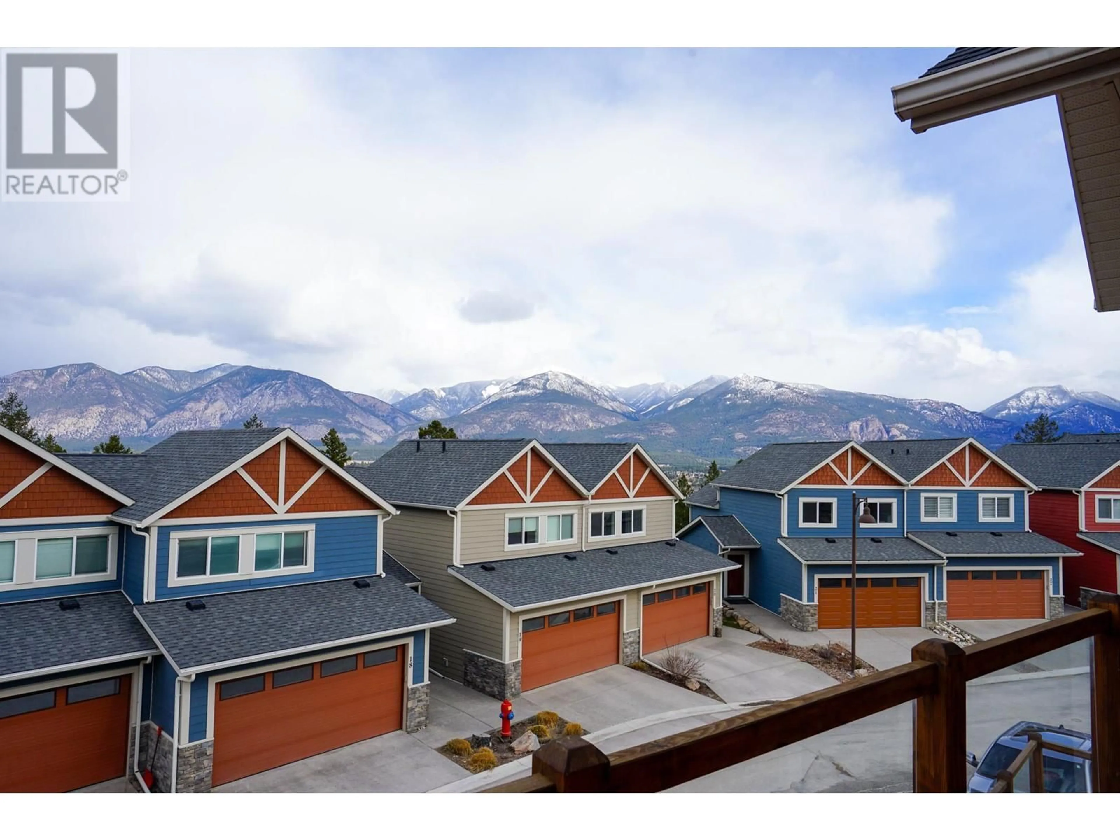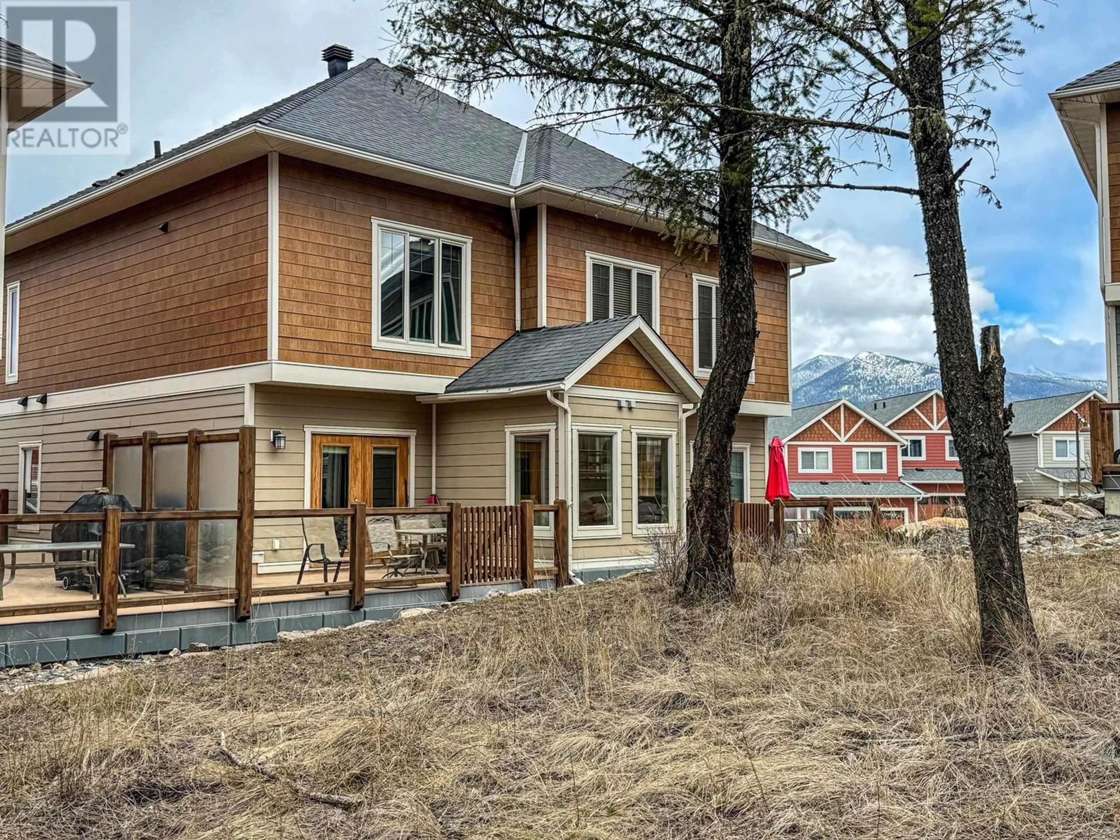6 - 1904 PINE MTN LINK RIDGE, Invermere, British Columbia V0A1K6
Contact us about this property
Highlights
Estimated valueThis is the price Wahi expects this property to sell for.
The calculation is powered by our Instant Home Value Estimate, which uses current market and property price trends to estimate your home’s value with a 90% accuracy rate.Not available
Price/Sqft$340/sqft
Monthly cost
Open Calculator
Description
At first glance, Pineridge Mountain Resort may seem like any other community—but take a closer look, and you might just find yourself wanting to call it home! This thoughtfully planned neighborhood offers kilometers of groomed multi-use trails winding through breathtaking landscapes, showcasing panoramic views of towering mountains, Lake Windermere, and the dramatic Toby Canyon. Pineridge is designed for an active and vibrant lifestyle, featuring a spacious playground, a dedicated dog park, acres of lush green space, and even Pickleball courts. Nestled in this stunning setting, this fully furnished and turn-key townhome is ready for immediate enjoyment—or short-term rental revenue. Whether you're seeking a mountain retreat or an investment opportunity, this home delivers. Inside, you’ll be captivated by the high-end finishes, the spacious, open-concept layout, and the grand widened staircase leading to three generously sized bedrooms. The master suite is a true sanctuary, boasting a walk-in closet, a luxurious ensuite, and a private patio—an ideal spot to enjoy your morning coffee while watching the sunrise over the Rocky Mountains. Practicality meets convenience with two underground parking stalls and a 14' x 17' storage area—perfect for all your mountain gear. Come explore this exceptional townhome, then spend the afternoon discovering Pineridge Mountain Resort—one of Invermere's best-kept secrets, brimming with potential! (id:39198)
Property Details
Interior
Features
Main level Floor
Family room
9'4'' x 14'9''Kitchen
12'2'' x 14'7''Partial bathroom
6'7'' x 7'7''Dining room
14'6'' x 6'0''Exterior
Parking
Garage spaces -
Garage type -
Total parking spaces 2
Condo Details
Amenities
Racquet Courts
Inclusions
Property History
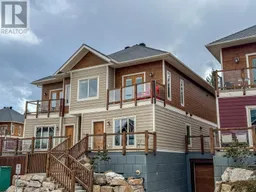 40
40