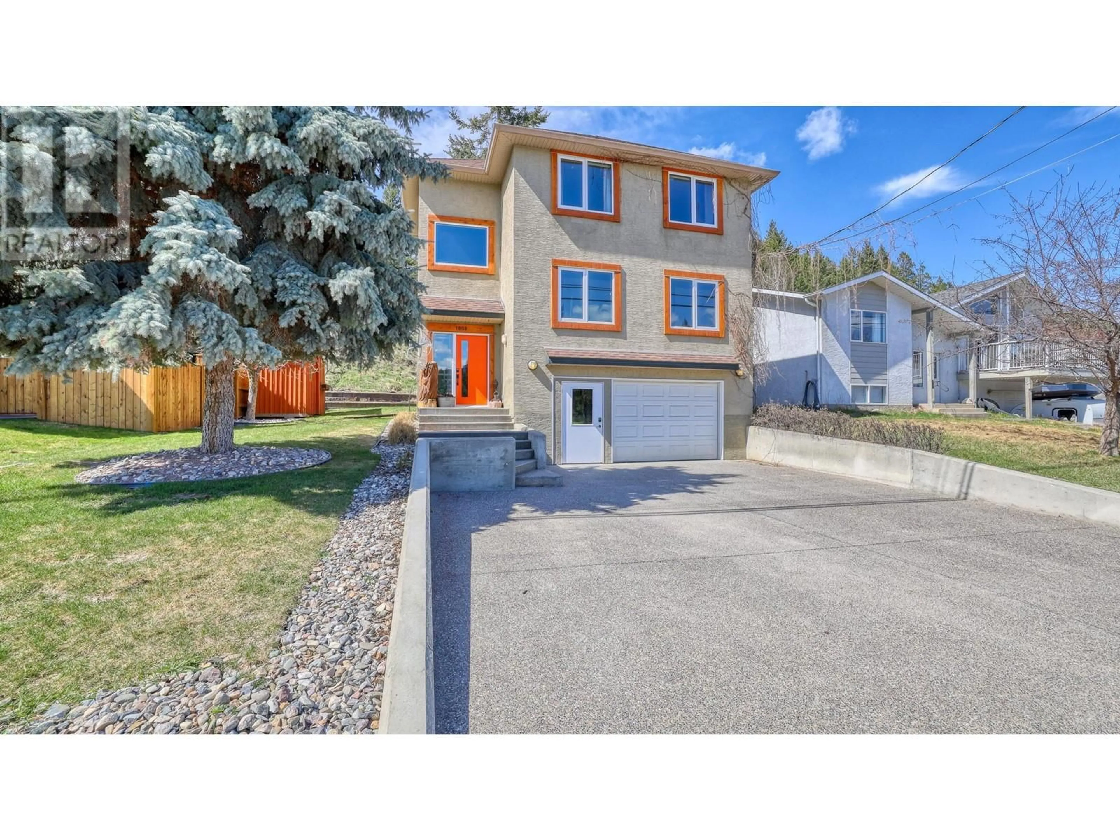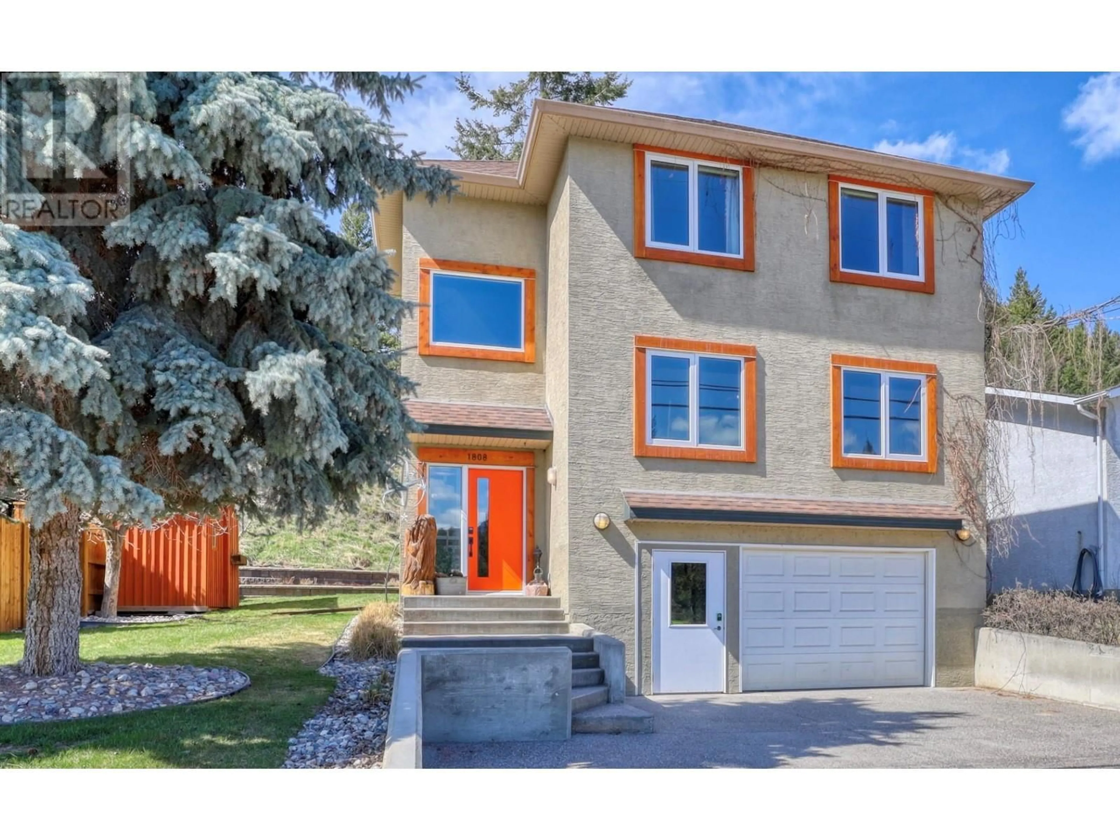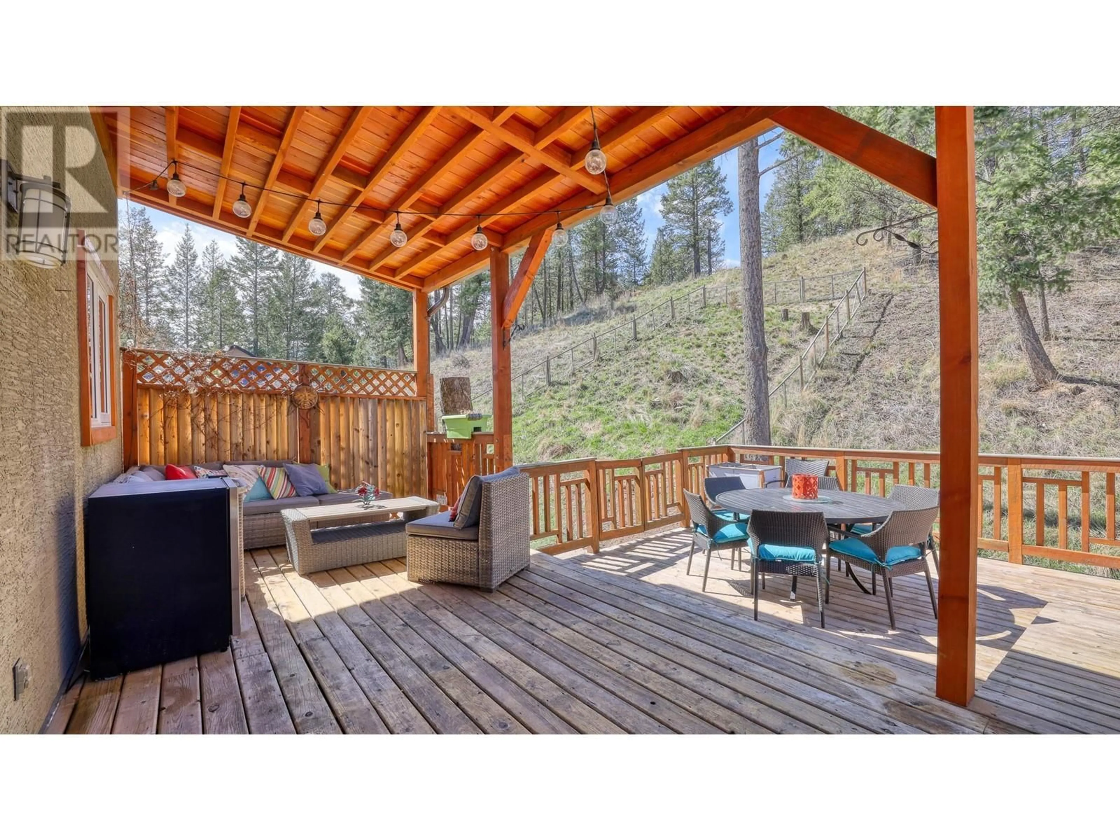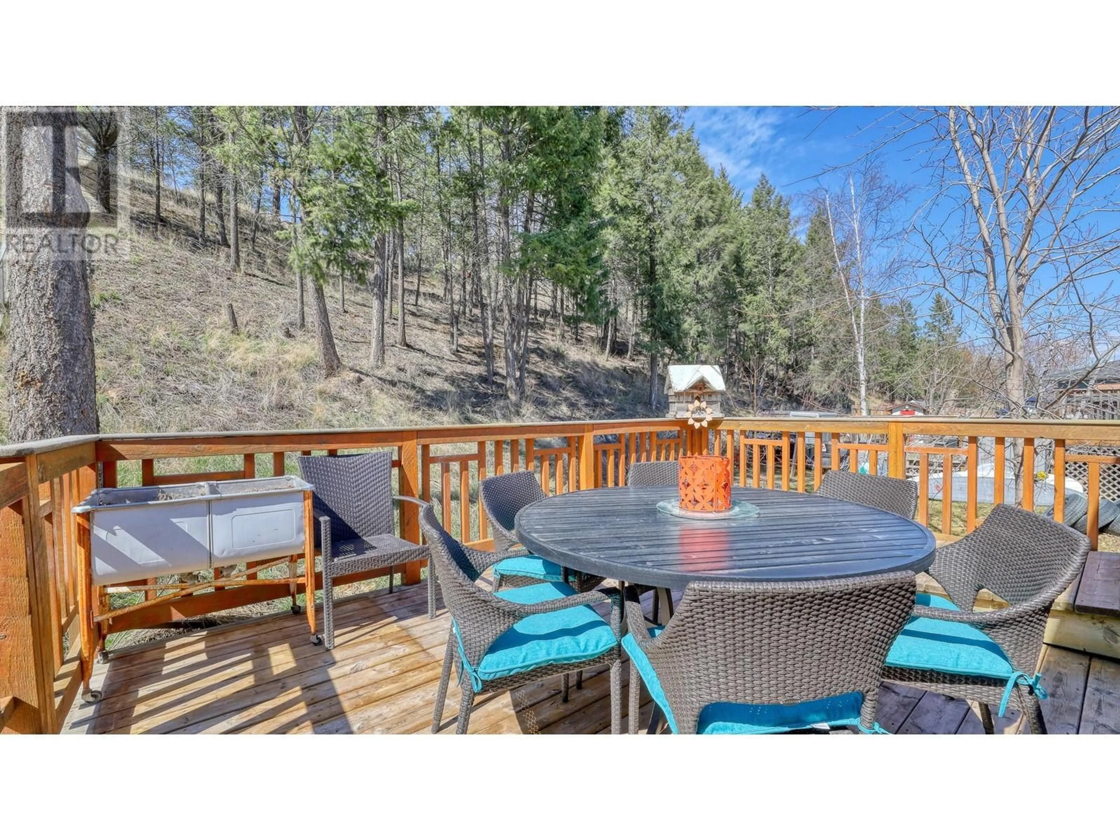1808 15TH AVENUE, Invermere, British Columbia V0A1K4
Contact us about this property
Highlights
Estimated valueThis is the price Wahi expects this property to sell for.
The calculation is powered by our Instant Home Value Estimate, which uses current market and property price trends to estimate your home’s value with a 90% accuracy rate.Not available
Price/Sqft$289/sqft
Monthly cost
Open Calculator
Description
Nestled in the heart of Invermere, this home offers an enchanting blend of comfort and convenience, perfect for those seeking a permanent retreat or an investment property. Located a stone's throw from the vibrant heartbeat of the town, all local schools, the serene Lake Windermere and the Legacy Trail bike path! The main level features an open-concept kitchen that gracefully merges with the dining area and inviting living room, crowned with a warm fireplace. The main floor also hosts a convenient half bathroom and provides access to an expansive back deck with a covered area for year-round enjoyment, along with a designated garden area and yard space. The large windows throughout allow the natural light to flood the home on all levels! Upstairs, you will find the master bedroom with an ensuite along with an additional spacious bedroom and an additional bathroom with luxurious soaker tub! The lower walkout level unveils a spacious bedroom, laundry room and a storage room for all your recreational toys. Unique to this home is an elevator, ensuring the home caters to accessible living needs. The recent addition of triple-pane windows throughout, a new roof and a heat pump add layers of practicality and efficiency. Externally, the paved driveway accommodates up to five vehicles, and with its tranquil surroundings, this property promises a lifestyle of ease! (id:39198)
Property Details
Interior
Features
Third level Floor
Full bathroom
Full ensuite bathroom
Primary Bedroom
15'8'' x 18'8''Bedroom
21'0'' x 11'1''Exterior
Parking
Garage spaces -
Garage type -
Total parking spaces 5
Property History
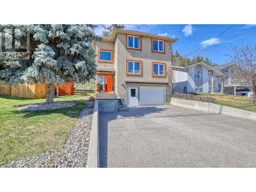 42
42
