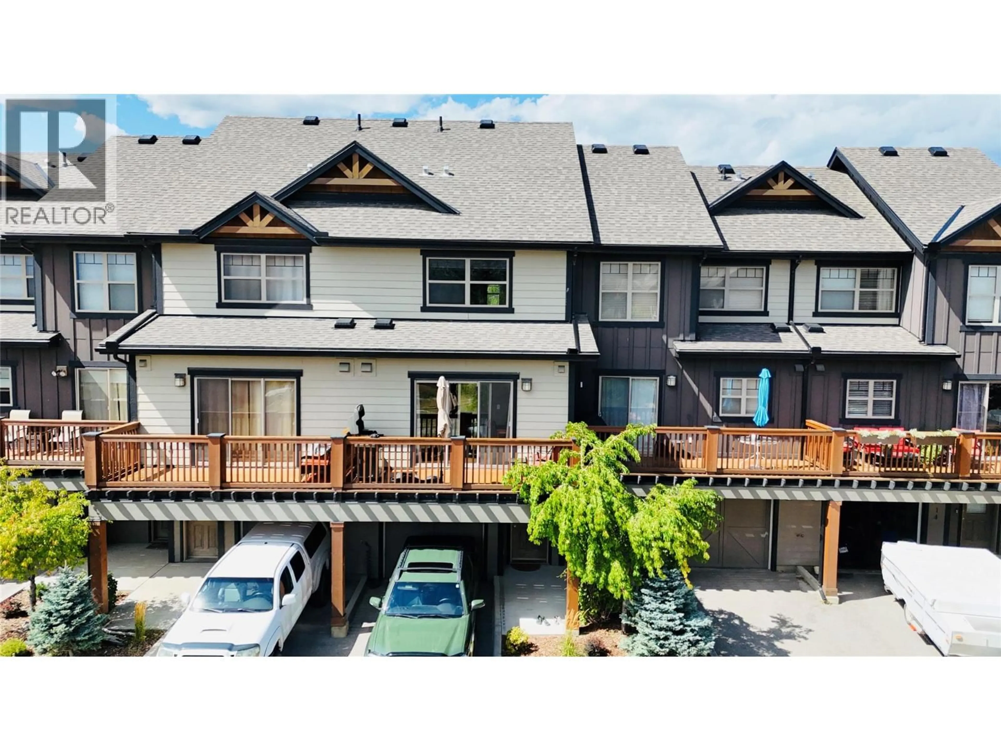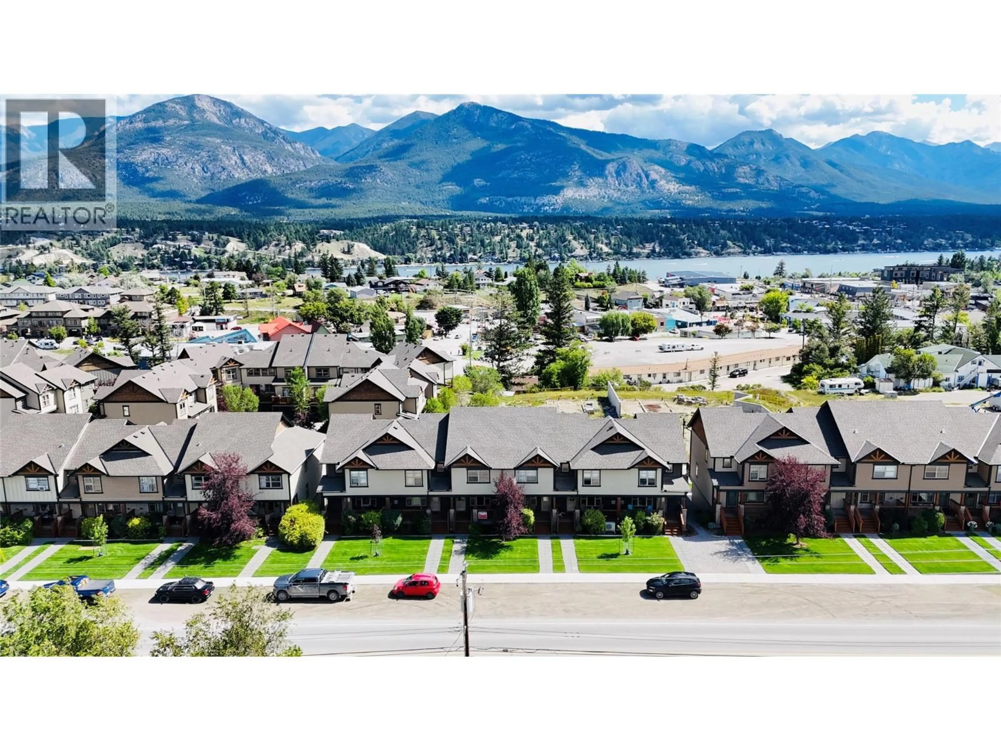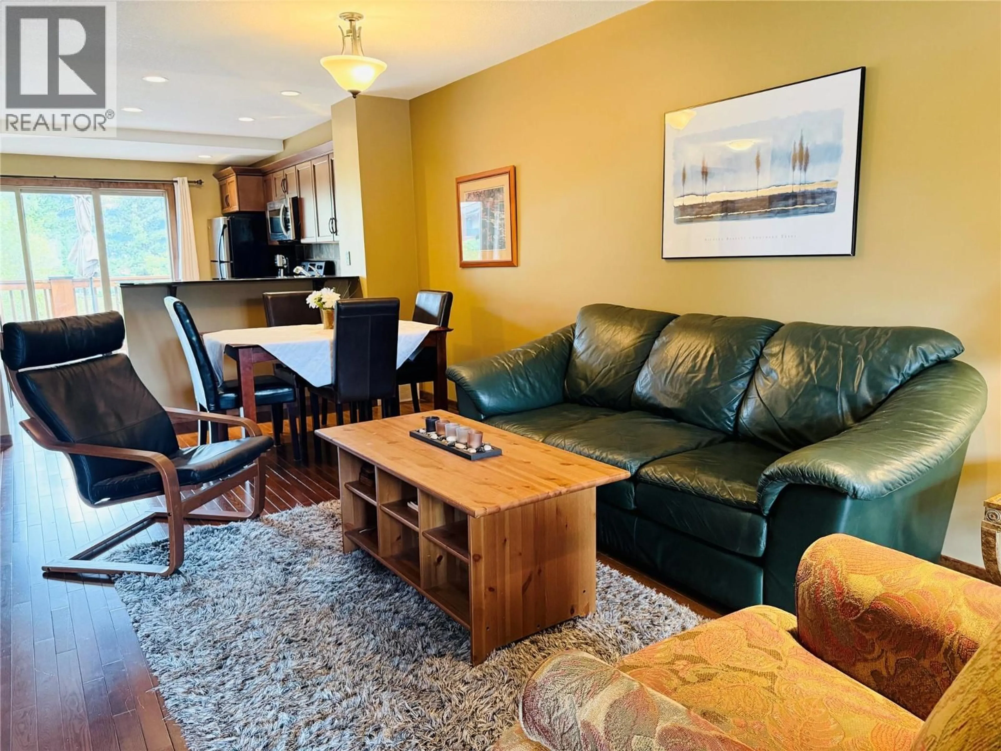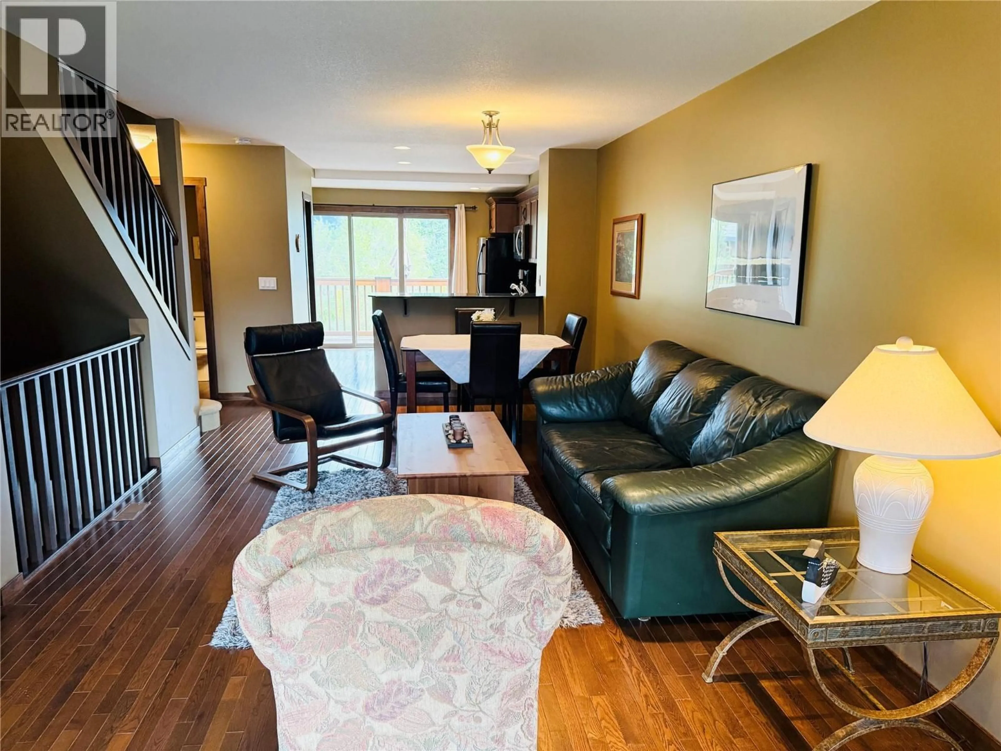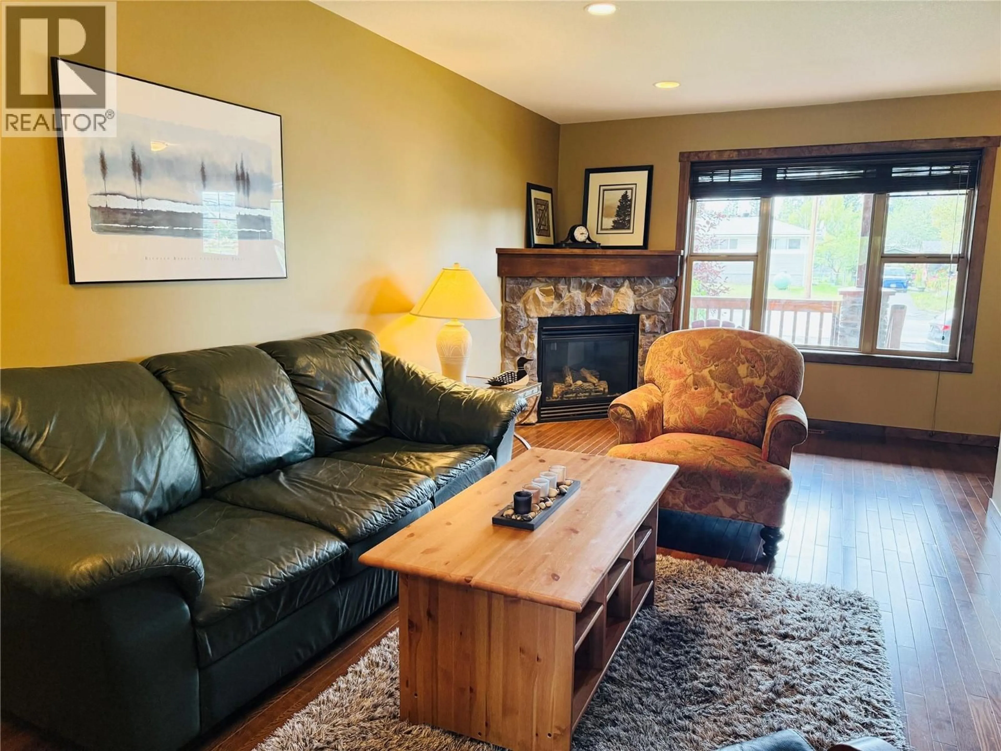18 - 1000 12TH STREET, Invermere, British Columbia V0A1K0
Contact us about this property
Highlights
Estimated valueThis is the price Wahi expects this property to sell for.
The calculation is powered by our Instant Home Value Estimate, which uses current market and property price trends to estimate your home’s value with a 90% accuracy rate.Not available
Price/Sqft$312/sqft
Monthly cost
Open Calculator
Description
Welcome to Purcell Point, where convenience meets comfort in the heart of Invermere. Ideally situated, this townhome puts you within easy walking distance to all of Invermere’s amenities, shops, and restaurants. This home offers a full bathroom upstairs and a half bathroom on the main floor. Featuring two bedrooms plus a versatile den, it’s designed to fit your lifestyle whether you need extra space for a home office, guests, or hobbies. The open-concept main living area is bright and inviting, with the added bonus of two private balconies where you can soak in the fresh mountain air and enjoy sweeping valley views. Practical perks include extra street-level parking directly at your main entry plus designated parking, making day-to-day living seamless. This property comes fully furnished, is move-in ready, and has been very lightly lived in and kept in excellent condition throughout. Offered below assessed value, this is an unbeatable opportunity for a first-time buyer, a low-maintenance retreat, or a solid investment property. Don’t miss your chance to own a Purcell Point gem, book your showing today! (id:39198)
Property Details
Interior
Features
Main level Floor
Partial bathroom
Dining room
11' x 7'Living room
16' x 11'Kitchen
11' x 14'Exterior
Parking
Garage spaces -
Garage type -
Total parking spaces 2
Condo Details
Inclusions
Property History
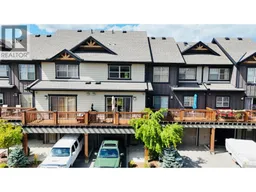 37
37
