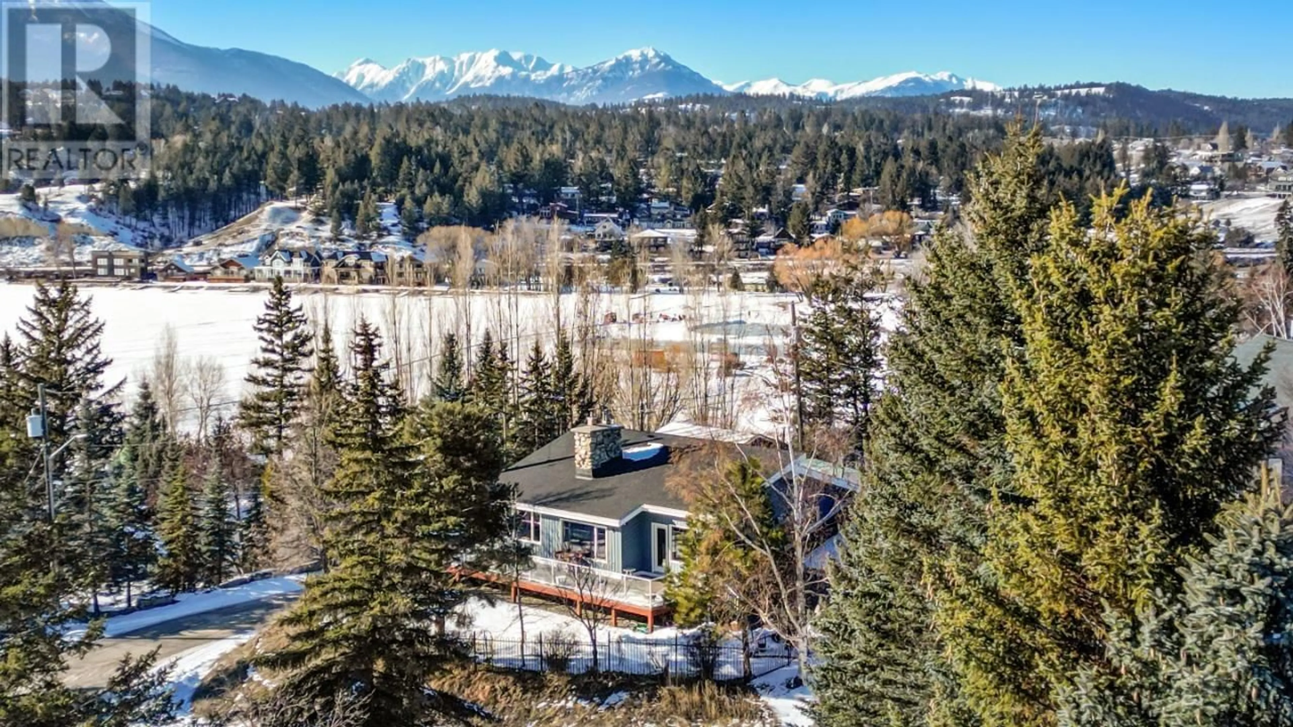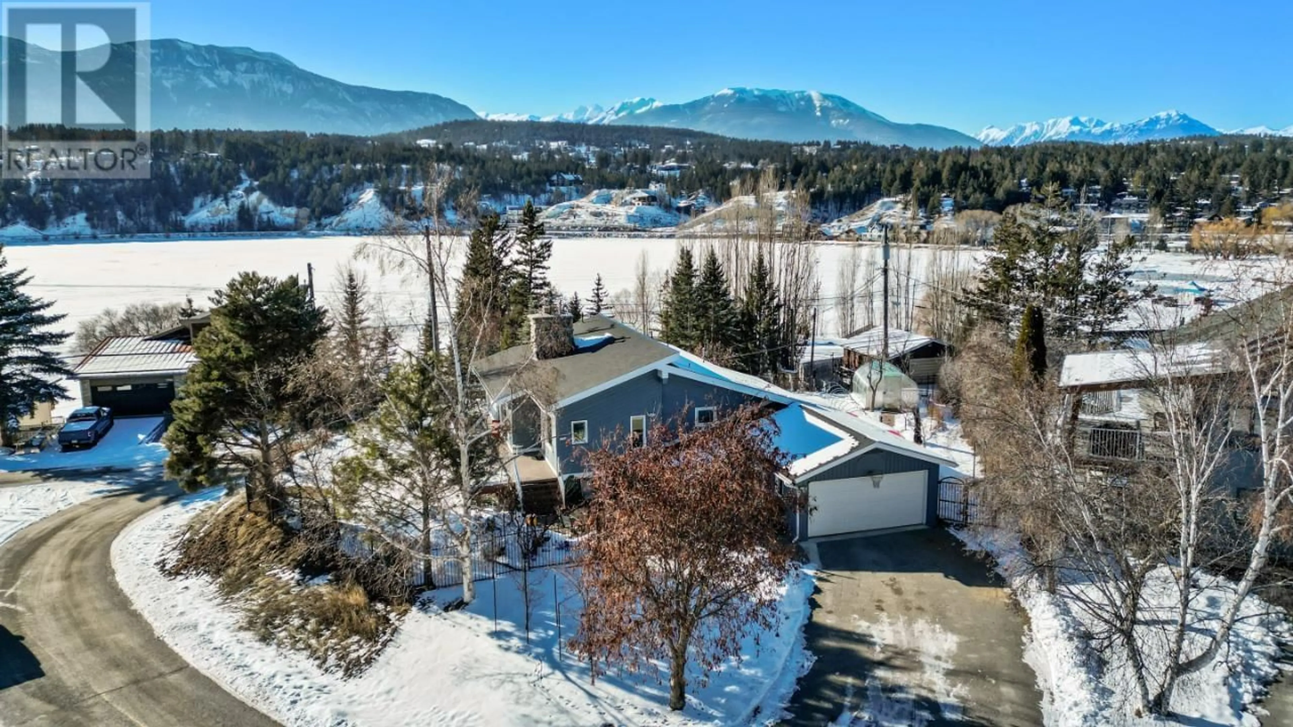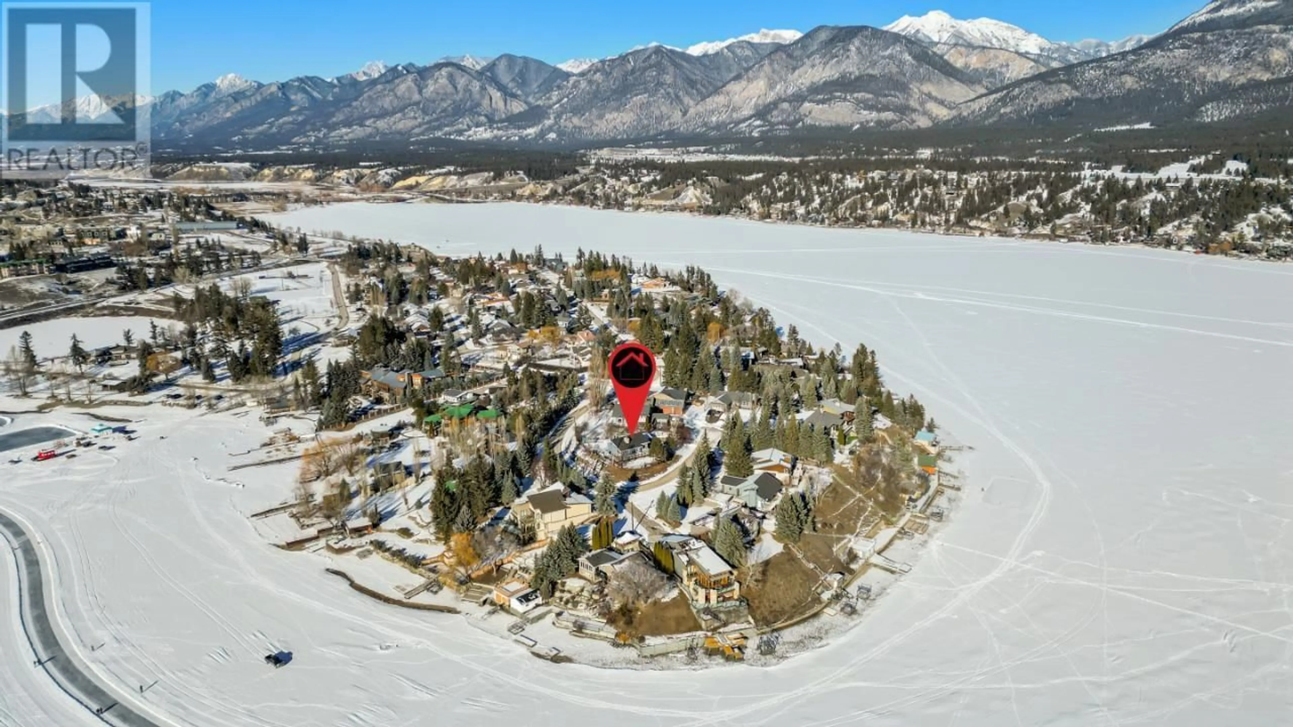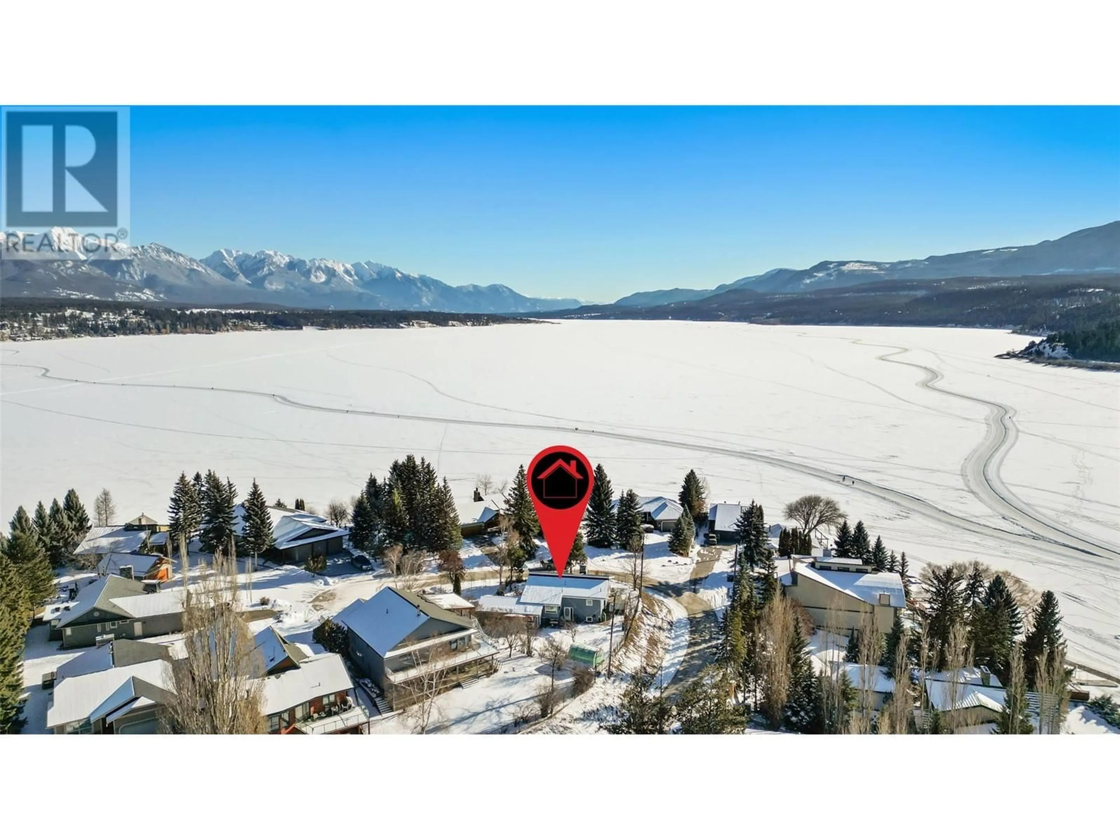1751 FORT POINT CLOSE, Invermere, British Columbia V0A1K0
Contact us about this property
Highlights
Estimated ValueThis is the price Wahi expects this property to sell for.
The calculation is powered by our Instant Home Value Estimate, which uses current market and property price trends to estimate your home’s value with a 90% accuracy rate.Not available
Price/Sqft$459/sqft
Est. Mortgage$5,149/mo
Tax Amount ()$5,566/yr
Days On Market92 days
Description
Enjoy beautiful views of Lake Windermere and the Purcell and Rocky Mountains on all sides. On an elevated corner lot, with a true sense of space, this location is hard to beat! Fort Point Estates is pleasant and peaceful and offers the perfect combination of ACCESS and PRIVACY. On a whisper quiet cul-de-sac, walking distance to everything—be at the lake shore and Kinsmen beach, the grocery store, the summer Farmers’ Market, or downtown in just minutes and enjoy the sunshine and gifts of nature year-round. This family home has been lovingly maintained over the years and offers flawless hardwood floors, light-filled rooms, 4 bedrooms, 3 bathrooms, central AC, hot-tub and a fully fenced yard with flowers, gardens, fruit trees, greenhouse. Other features include a newer furnace and heat pump, newer roof, insulation, windows and doors, 2 cozy gas fireplaces, a wood burning stove to help heat the home in the winter, an attached double garage with workshop, large driveway, low maintenance interlocking brick walkways and patio, and an expansive wrap around exposed aggregate deck to really enjoy the sun and the stunning views. Fort Point Close even offers an ‘almost-secret’ path down to the lake…sit on the small beach area and watch the action in every season…swim, paddle or play in the warm months and cross-country ski, skate or walk in the winter (don't miss checking out this special place and path, only 50 meters from the front door, you must see in person!). (id:39198)
Property Details
Interior
Features
Basement Floor
Exercise room
7'6'' x 12'0''4pc Bathroom
4pc Bathroom
Bedroom
8'8'' x 11'2''Exterior
Parking
Garage spaces -
Garage type -
Total parking spaces 4
Property History
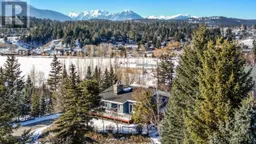 67
67
