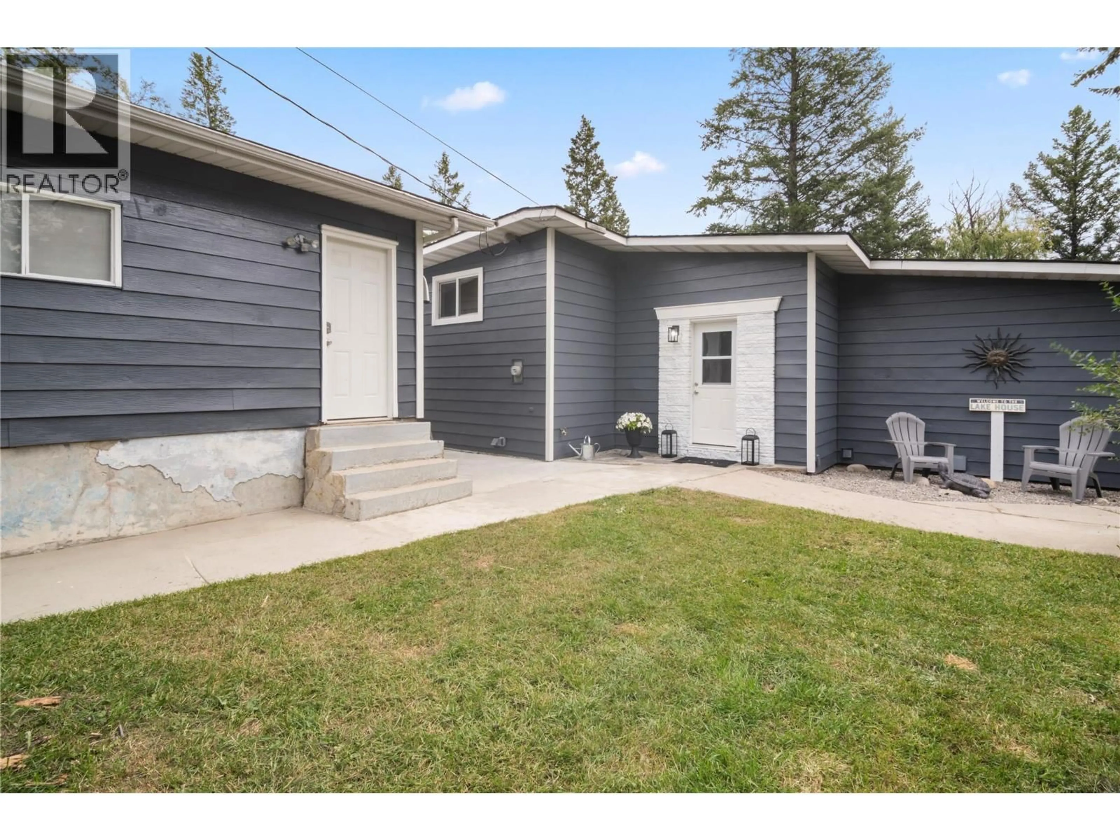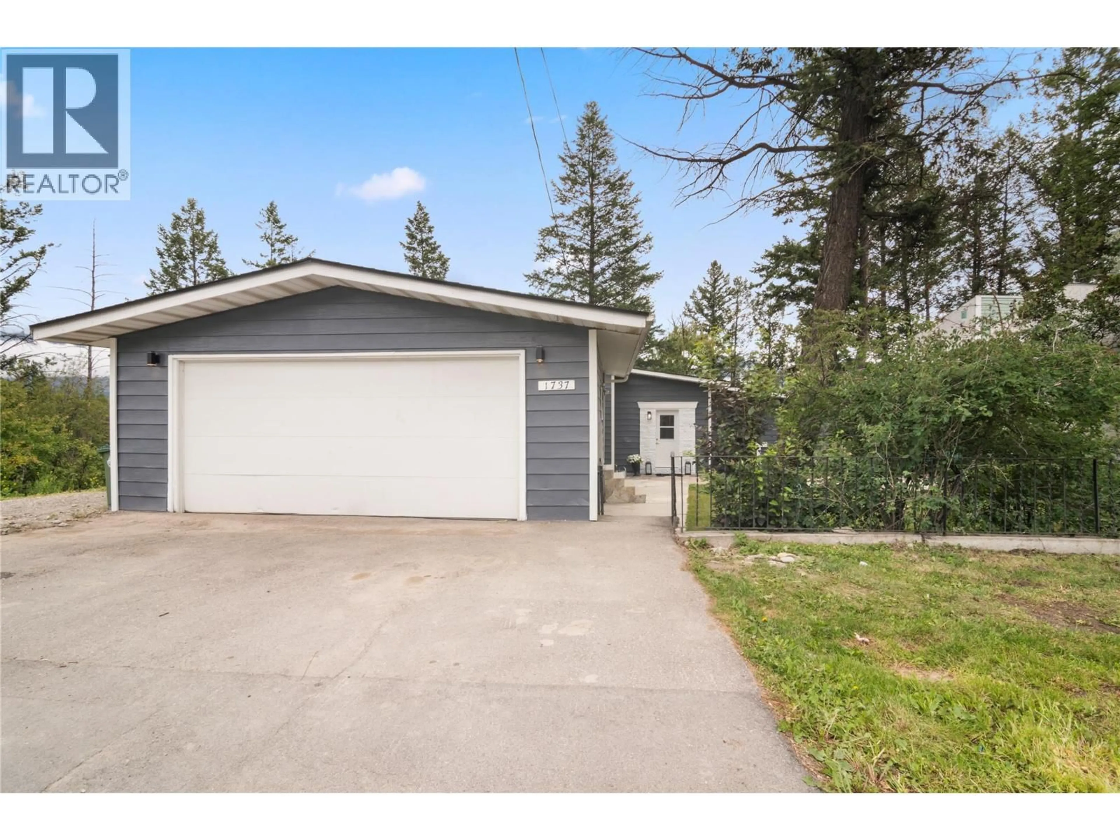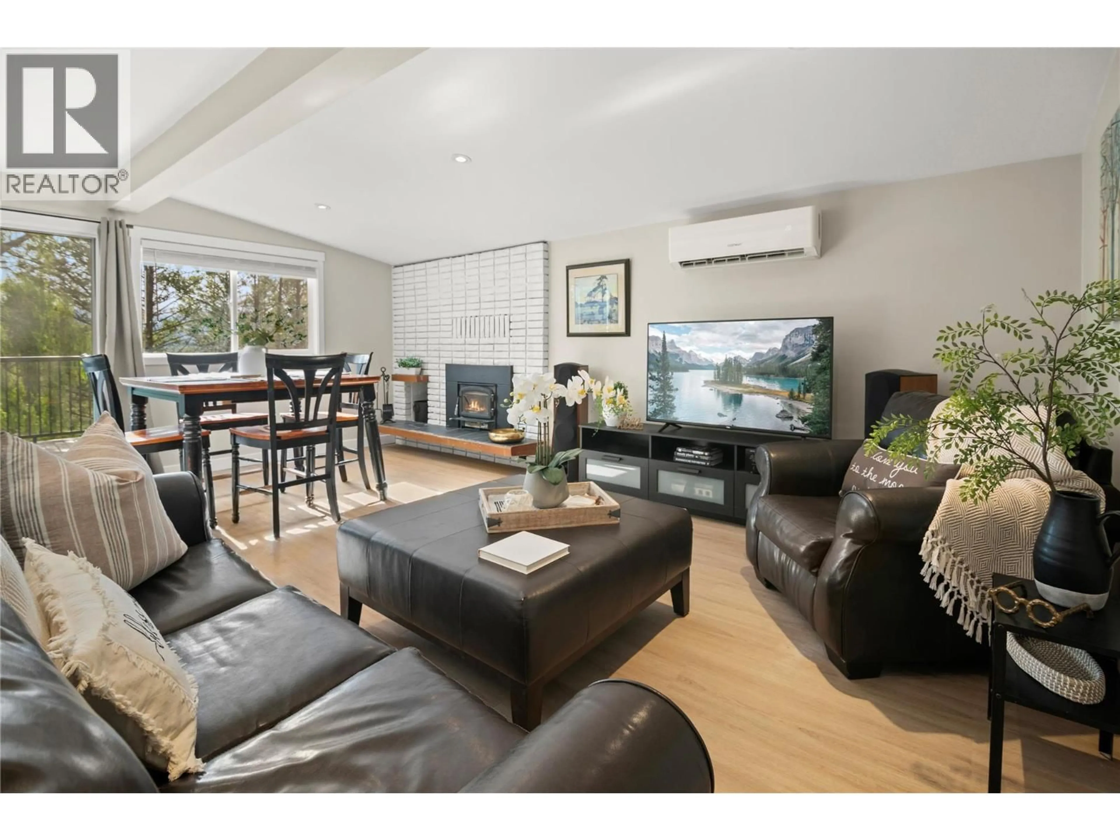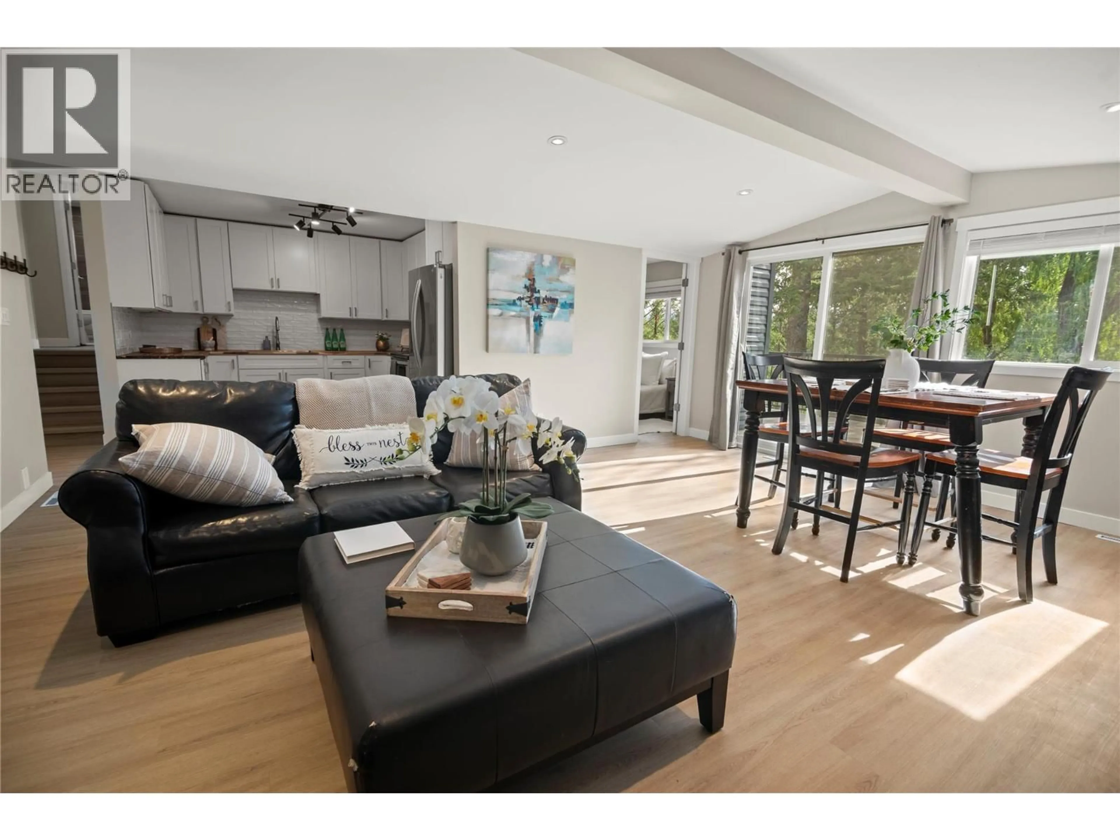1737 13TH AVENUE, Invermere, British Columbia V0A1K4
Contact us about this property
Highlights
Estimated valueThis is the price Wahi expects this property to sell for.
The calculation is powered by our Instant Home Value Estimate, which uses current market and property price trends to estimate your home’s value with a 90% accuracy rate.Not available
Price/Sqft$426/sqft
Monthly cost
Open Calculator
Description
Beautifully Renovated Home with In-Law Suite on Nearly an Acre in Prime Invermere Location. Tucked into the trees on a spacious 0.97-acre lot in one of Invermere’s most sought-after neighbourhoods, this beautifully upgraded 4-bedroom home offers the perfect blend of comfort, privacy, and versatility. Thoughtfully updated from top to bottom, the home includes a fully self-contained 1-bedroom in-law suite—ideal for guests, extended family, or flexible living. Inside, you’ll find a bright, modern interior featuring a renovated kitchen, updated bathroom, new flooring throughout, and all-new windows and doors. Major upgrades include a brand-new roof on both the home and detached garage, heat pumps, a new hot water tank, and a spacious new deck with fresh railings—perfect for enjoying the tranquil, forested surroundings. The large, nearly one-acre property is filled with potential—whether you dream of a garden, guest cabin, studio, or just room to roam. The detached garage adds flexibility for parking, storage, or workshop use. Surrounded by mature trees, this property feels like your own private retreat in the woods, yet remains just minutes from town amenities, schools, trails and the beach. Whether you're looking for a full-time residence, weekend escape, or multi-generational home, this one checks all the boxes. (id:39198)
Property Details
Interior
Features
Additional Accommodation Floor
Full bathroom
Primary Bedroom
14'1'' x 9'4''Living room
16'8'' x 18'5''Kitchen
13'10'' x 10'5''Exterior
Parking
Garage spaces -
Garage type -
Total parking spaces 4
Property History
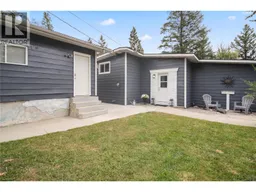 39
39
