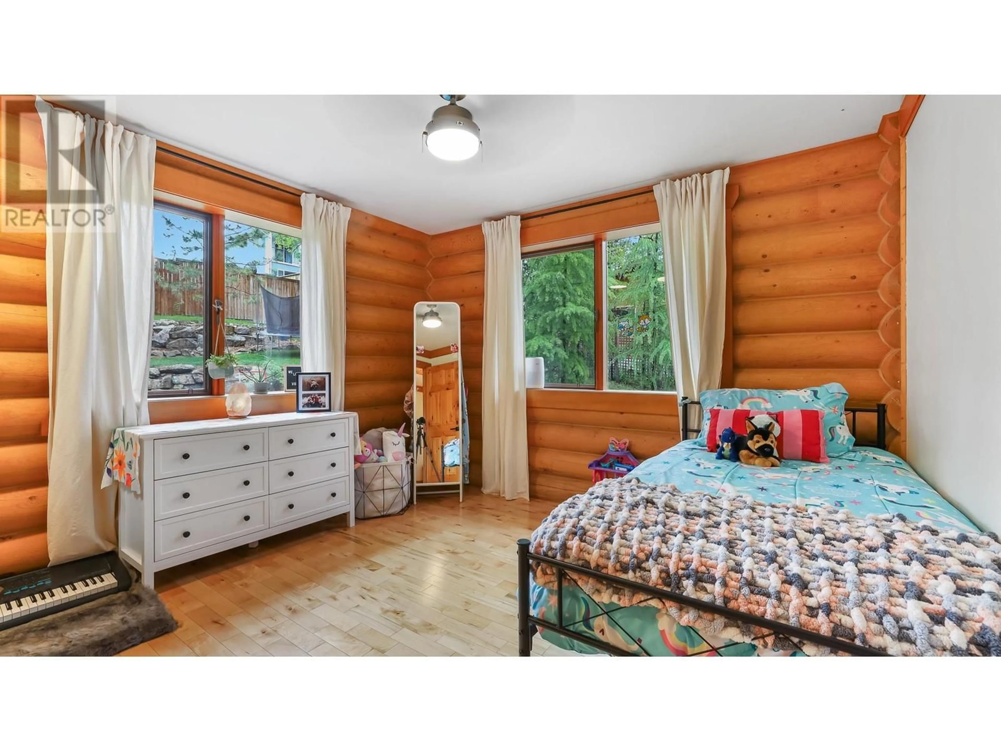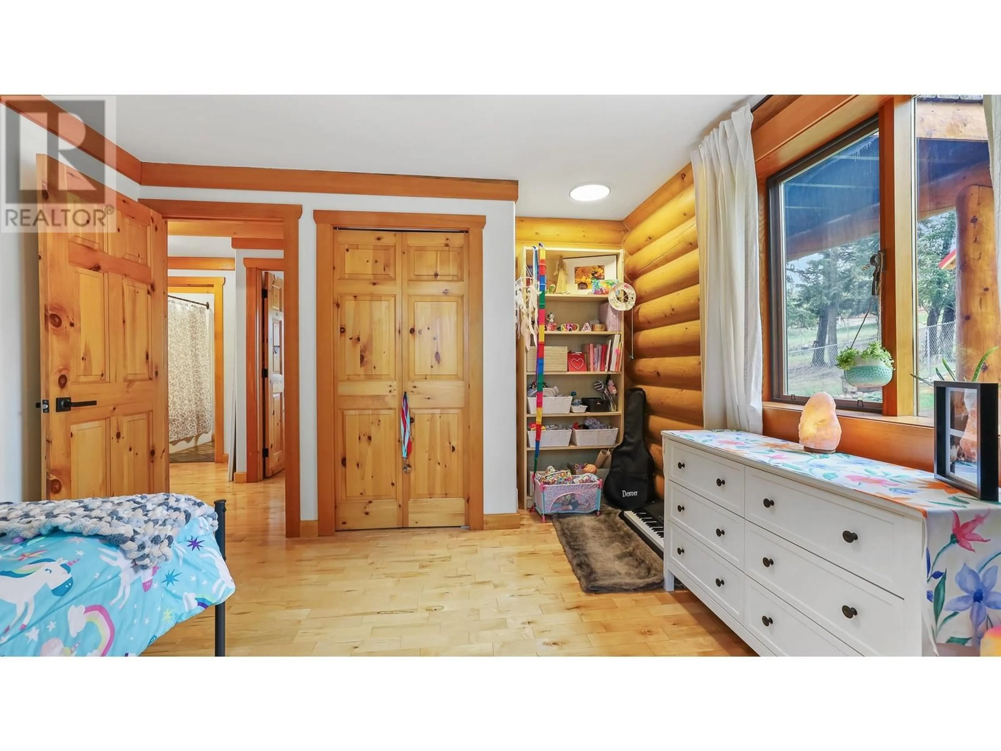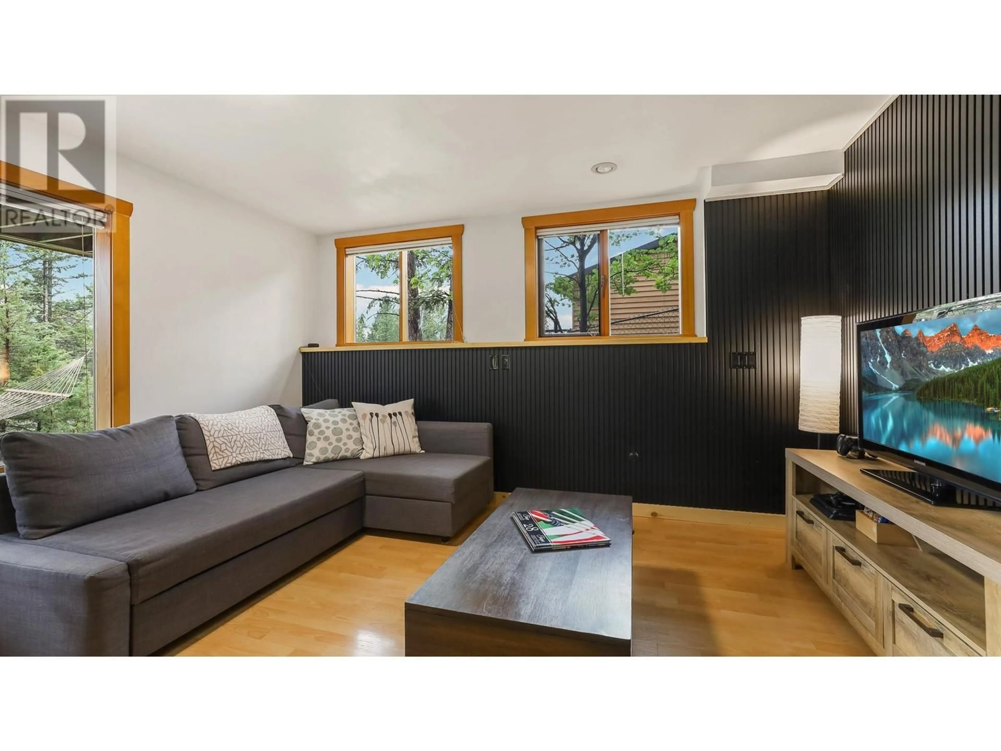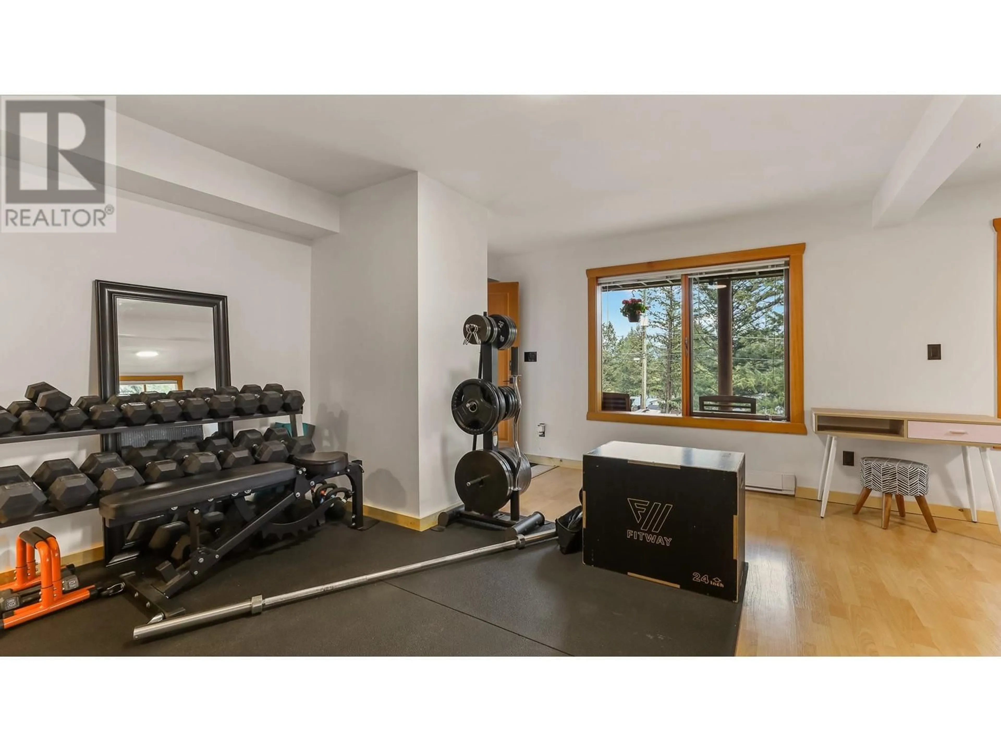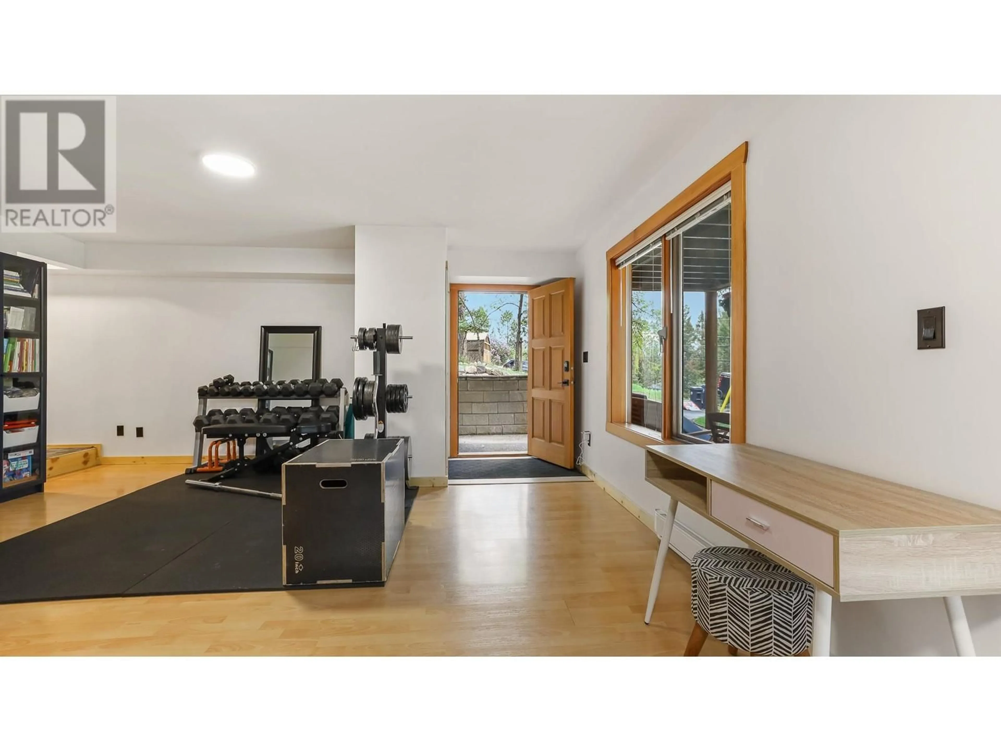1602 11TH AVENUE, Invermere, British Columbia V0A1K4
Contact us about this property
Highlights
Estimated ValueThis is the price Wahi expects this property to sell for.
The calculation is powered by our Instant Home Value Estimate, which uses current market and property price trends to estimate your home’s value with a 90% accuracy rate.Not available
Price/Sqft$371/sqft
Est. Mortgage$4,187/mo
Tax Amount ()$4,493/yr
Days On Market17 days
Description
1602 11th Ave is a stunning 5-bed, 3-bath single-family home located the desirable Wilder Subdivision! This property offers a versatile investment opportunity for full-time residents, holidaymakers or those seeking a lucrative investment. Located within walking distance of Lake Windermere & downtown Invermere, convenience is paramount here. One of the property's many highlights is a vast, wrap-around deck offering mountain views, along with a private back yard. Inside, you'll find an open-concept design adorned with vaulted ceilings & large windows allowing ample natural light to filter through. The living room, complete with a wood-burning fireplace, promises warm and inviting evenings. The residence hosts a master bedroom upstairs, complete with an ensuite, a walk-in closet, and a private balcony. The adjoining loft is the perfect space for a sitting area or home office. The main level is home to two additional bedrooms & a full bathroom. The walkout basement is bright and spacious featuring a living room, two bedrooms and a full bathroom. With its own separate entrance, heat source, and laundry hook up, there is potential for an in-law suite! The backyard is perfect for entertaining, gardening or as a playground for the kids! The large paved driveway and dedicated storage shed are perfect for housing all of your recreational toys. With its prime location, versatile accommodation and stunning views, this property is an excellent opportunity not to be missed. (id:39198)
Property Details
Interior
Features
Basement Floor
Storage
12'8'' x 9'4''Recreation room
13'0'' x 17'0''4pc Bathroom
Bedroom
8'9'' x 8'6''Exterior
Parking
Garage spaces -
Garage type -
Total parking spaces 5
Property History
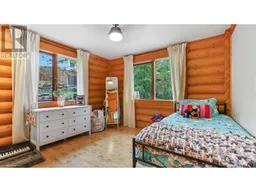 52
52
