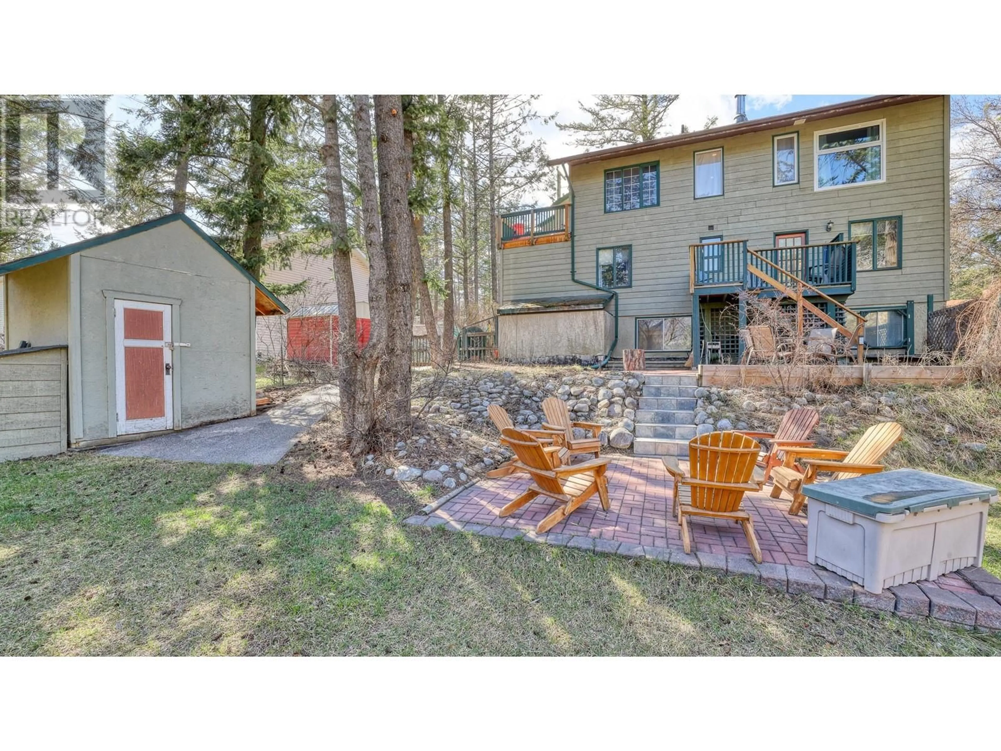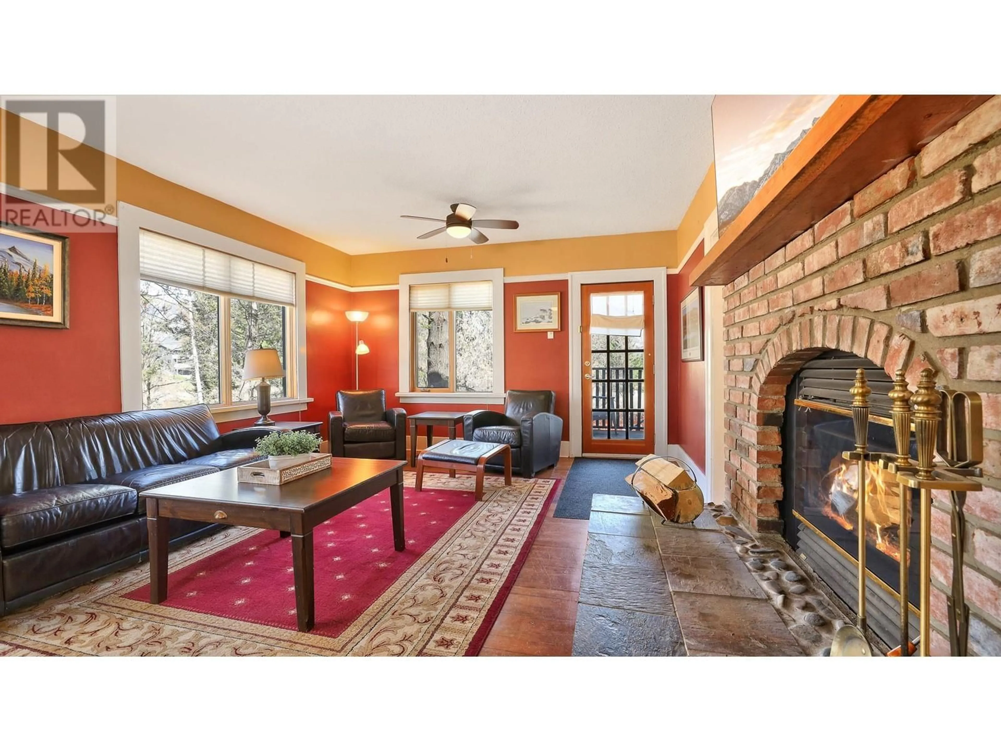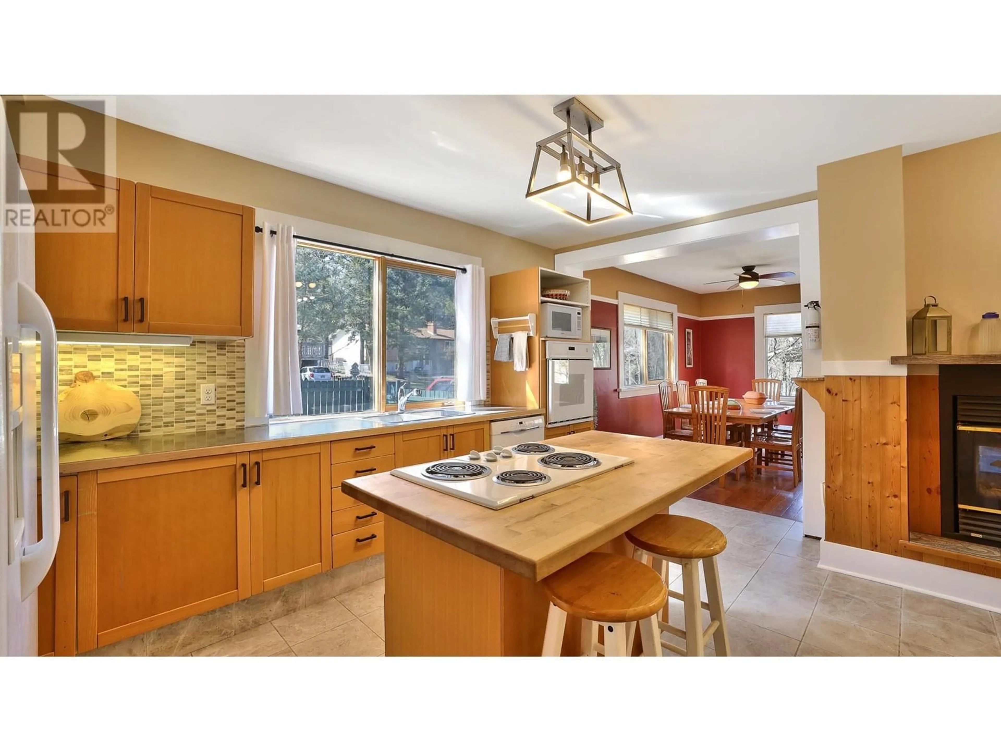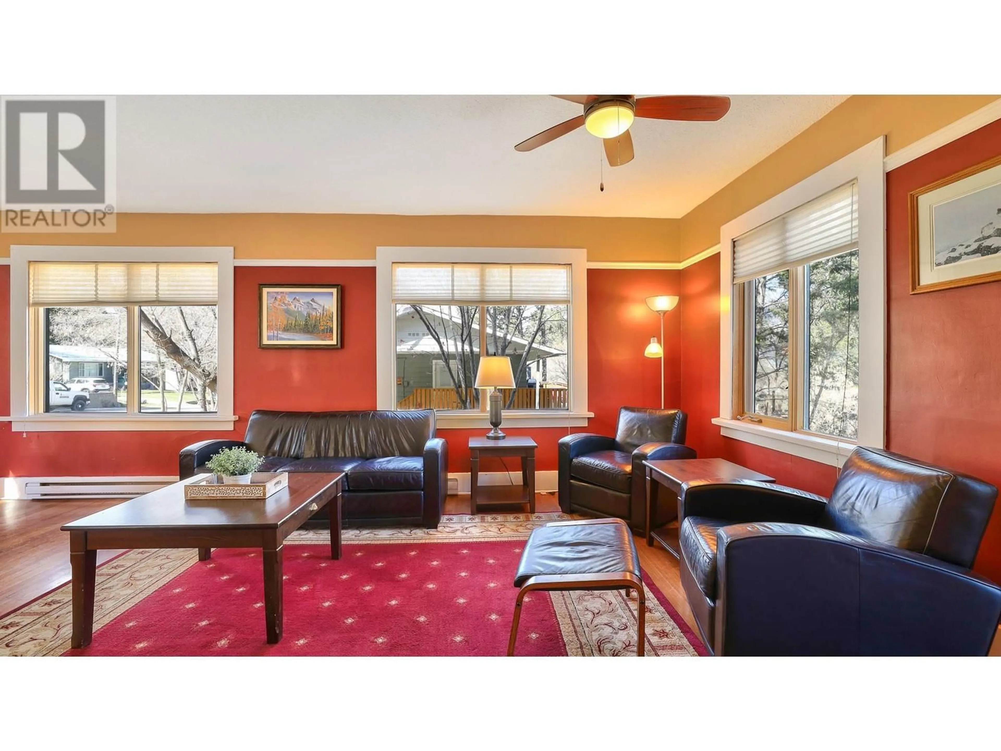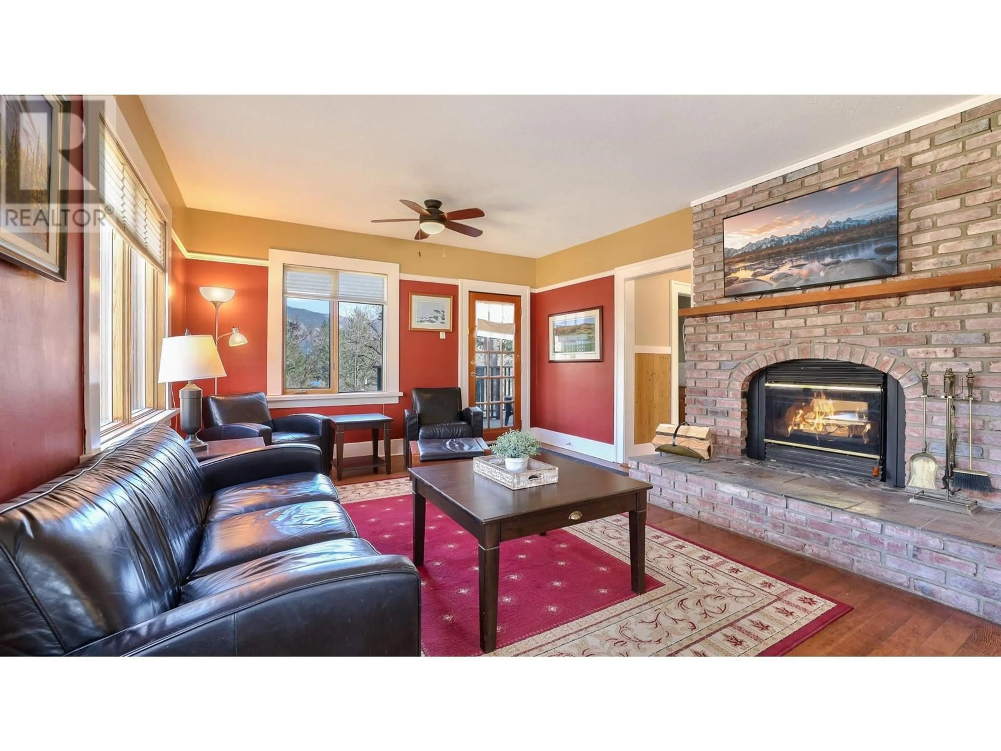1509 10TH AVENUE, Invermere, British Columbia V0A1K0
Contact us about this property
Highlights
Estimated ValueThis is the price Wahi expects this property to sell for.
The calculation is powered by our Instant Home Value Estimate, which uses current market and property price trends to estimate your home’s value with a 90% accuracy rate.Not available
Price/Sqft$268/sqft
Est. Mortgage$3,328/mo
Tax Amount ()$4,251/yr
Days On Market2 days
Description
Welcome to 1509 10th Avenue, a charming and versatile home nestled in the desirable Wilder neighborhood—right in the heart of Invermere, BC. Just a short stroll to downtown shops, cafes, and beautiful Kinsmen Beach, this property offers the perfect blend of mountain town convenience and everyday comfort. This character-filled home features 4 bedrooms across a unique and welcoming floor plan, including 2 bedrooms on the main level and 2 more upstairs. The main floor is anchored by a stunning wood-burning fireplace with a brick mantle, that opens to both the kitchen and living room adding warmth and timeless style to the spacious living area. The open-concept kitchen and dining space flow seamlessly, making it ideal for hosting family and friends. Upstairs, a bright and cozy family room offers additional space to relax, work, or play. Downstairs, a separate, legal 1-bedroom suite provides fantastic income potential or space for extended family. Outside, enjoy the generous yard complete with multiple patio spaces designed for outdoor enjoyment. A large parking pad adds practicality and ease for your vehicles, toys, or guests. Whether you're looking for a full-time residence, vacation home, or investment property, this Wilder gem puts you steps from Invermere’s best amenities, lakeside fun, and endless outdoor recreation—from hiking and biking to skiing and golfing. Don't miss this rare opportunity to own in one of Invermere's most walkable and sought-after locations! (id:39198)
Property Details
Interior
Features
Second level Floor
Bedroom
8'8'' x 14'9''Full bathroom
Primary Bedroom
23'4'' x 13'3''Family room
9'8'' x 14'2''Exterior
Parking
Garage spaces -
Garage type -
Total parking spaces 4
Property History
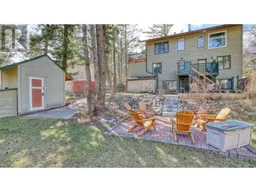 49
49
