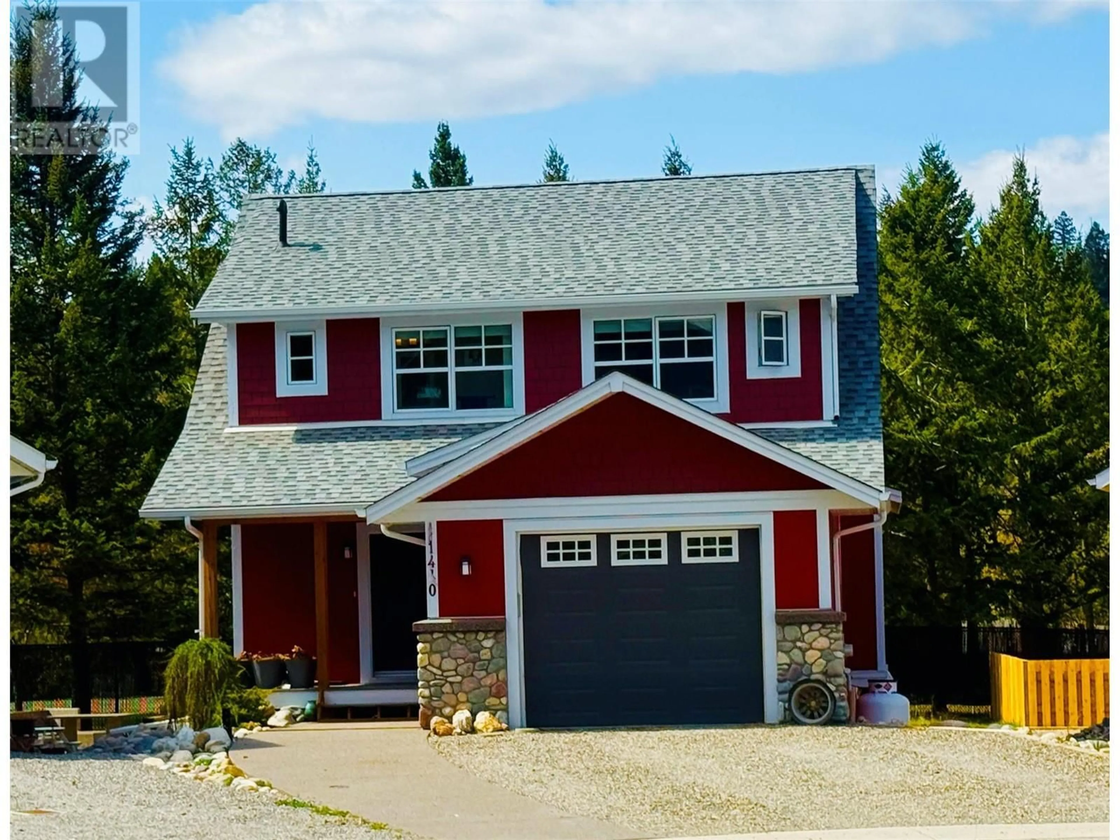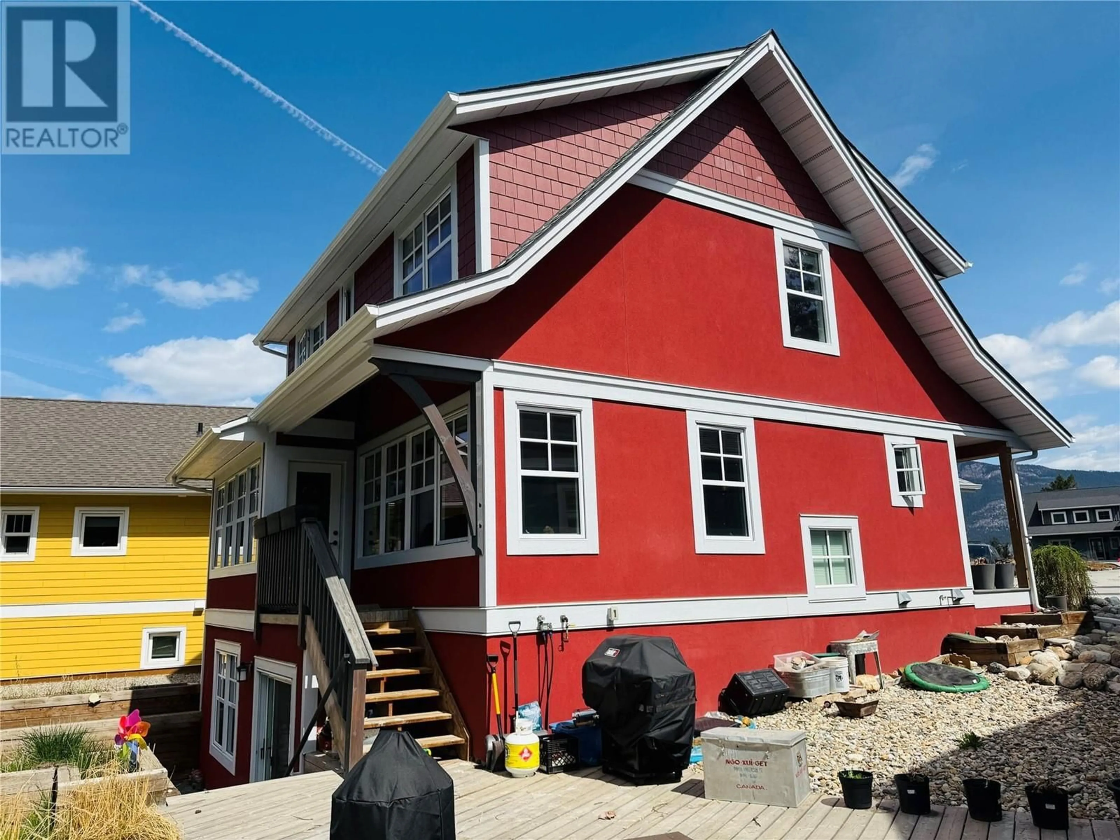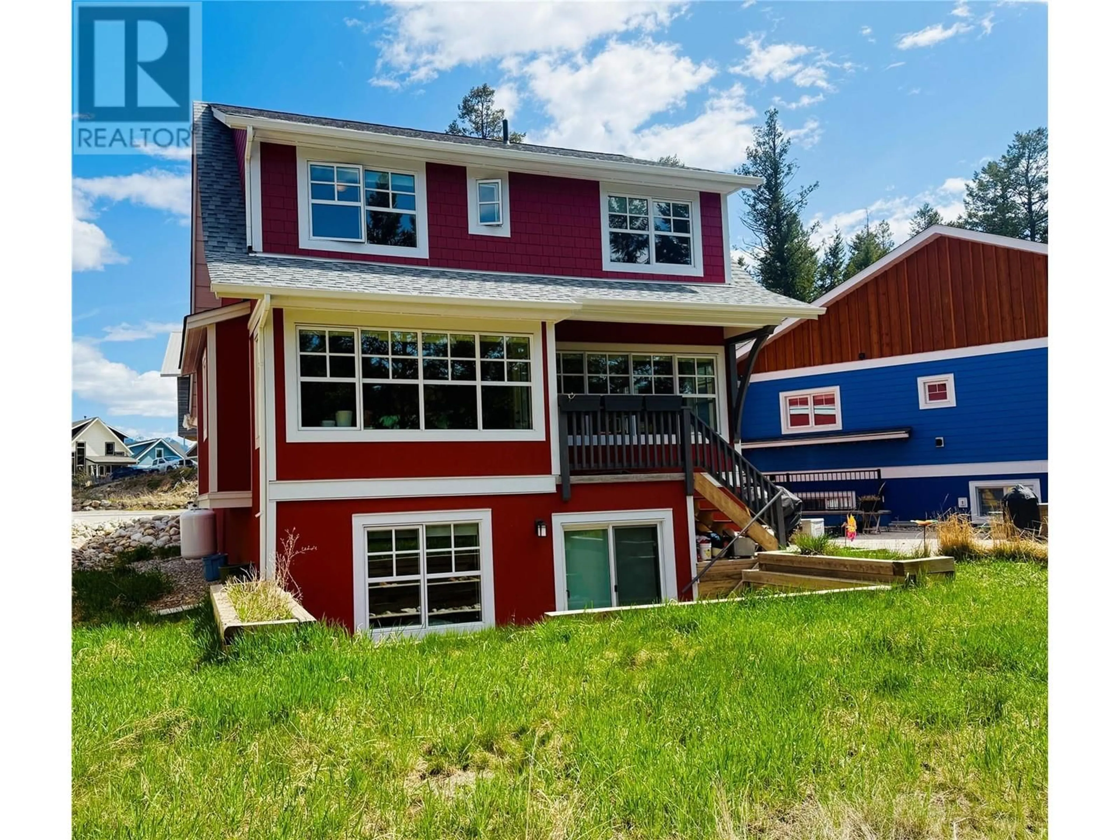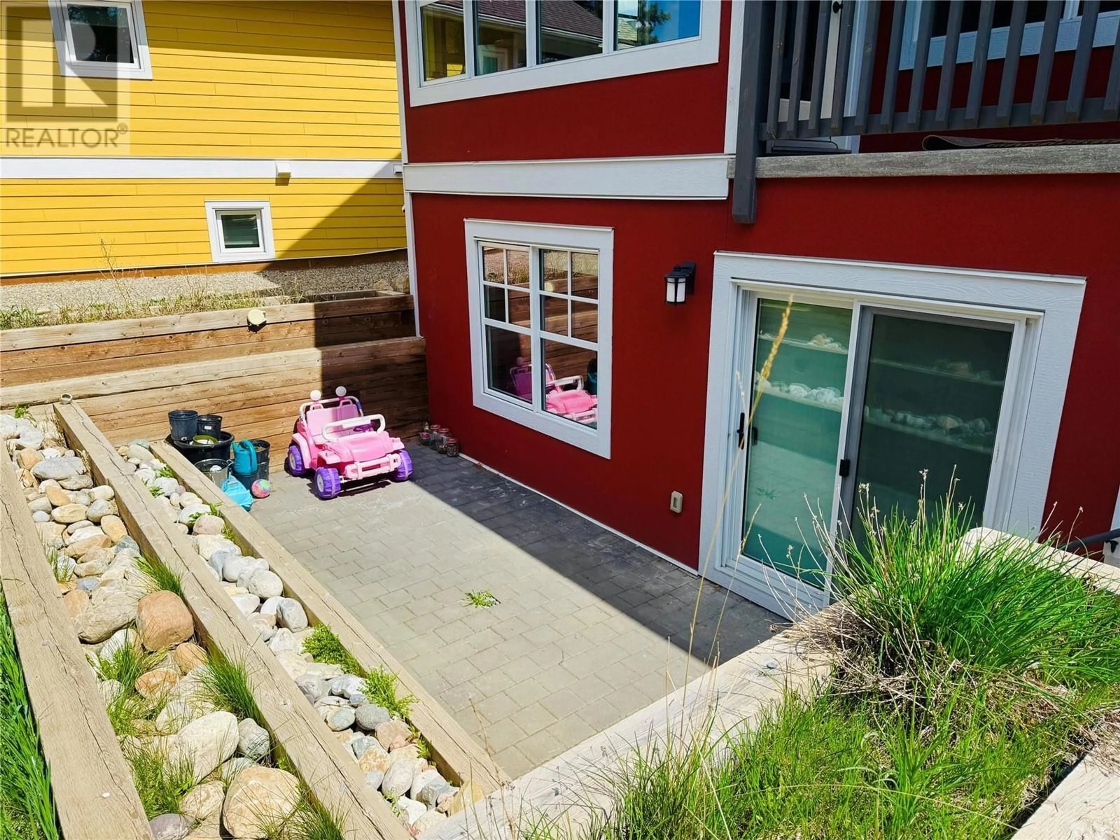1440 CANTERBURY CLOSE, Invermere, British Columbia V0A1K0
Contact us about this property
Highlights
Estimated ValueThis is the price Wahi expects this property to sell for.
The calculation is powered by our Instant Home Value Estimate, which uses current market and property price trends to estimate your home’s value with a 90% accuracy rate.Not available
Price/Sqft$378/sqft
Est. Mortgage$3,646/mo
Tax Amount ()$4,800/yr
Days On Market7 days
Description
Nestled in the heart of Invermere's sought-after Carpenters Lane subdivision, this beautifully maintained home offers the perfect blend of modern living and family-friendly convenience. Built in 2018, the residence still feels brand new, showcasing quality craftsmanship and thoughtful design throughout. Step inside to a spacious, sunlit living area that seamlessly connects to a large kitchen featuring an oversized island—ideal for entertaining or casual family meals. Expansive windows flood the space with natural light, creating a warm and inviting atmosphere. One of the standout features of this property is its generous, flat backyard—a rarity in this neighbourhood. Whether you envision a garden oasis, a play area for children, or simply a private retreat, this outdoor space offers endless possibilities. The walk-out basement leads to a charming stone patio, perfect for summer gatherings or quiet evenings under the stars. Located just minutes from local schools, parks, and downtown amenities, this home provides both comfort and convenience. Don't miss the opportunity to make this exceptional property your own. (id:39198)
Property Details
Interior
Features
Basement Floor
Laundry room
5'4'' x 8'4''Office
8'0'' x 9'0''Family room
13'6'' x 13'6''Bedroom
12'0'' x 12'6''Exterior
Parking
Garage spaces -
Garage type -
Total parking spaces 4
Property History
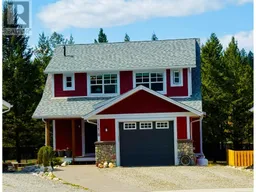 40
40
