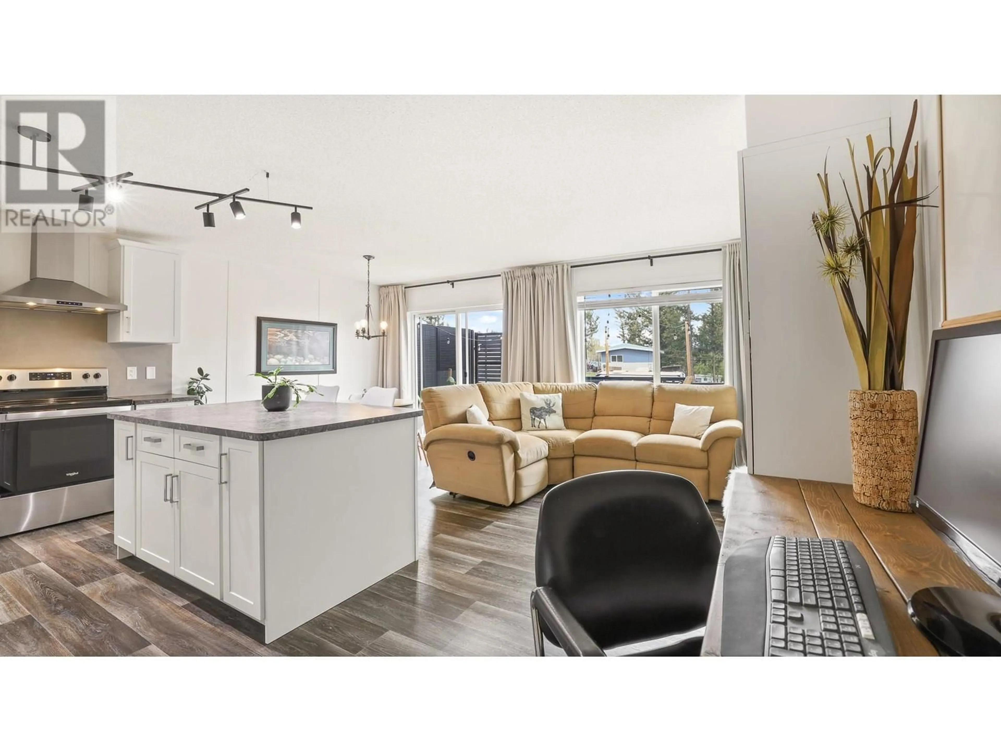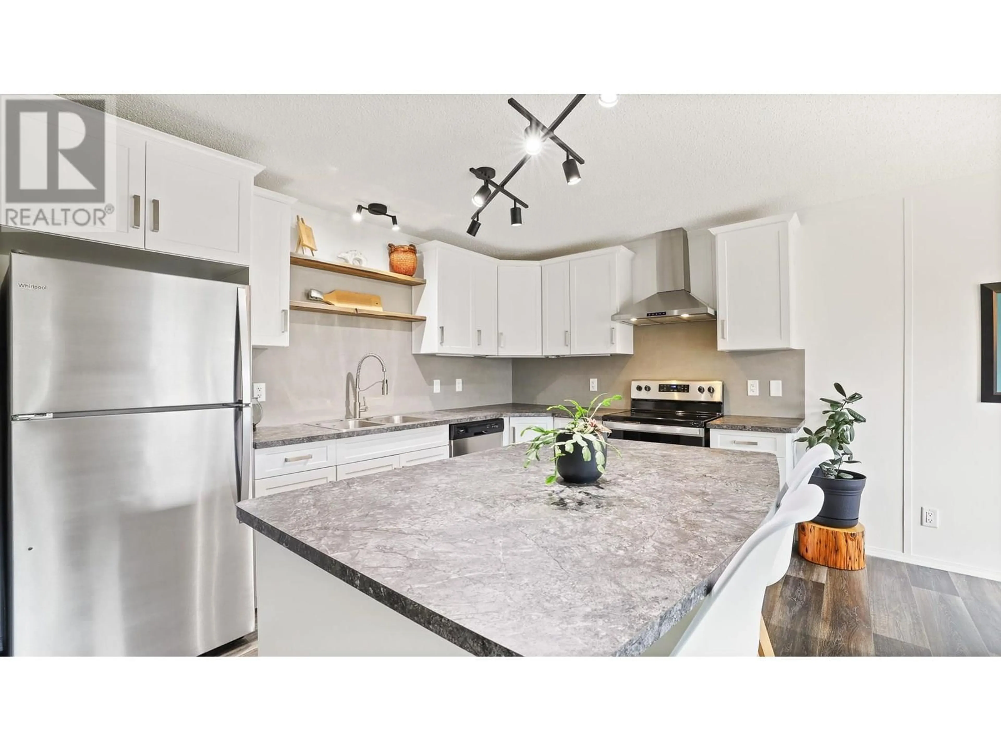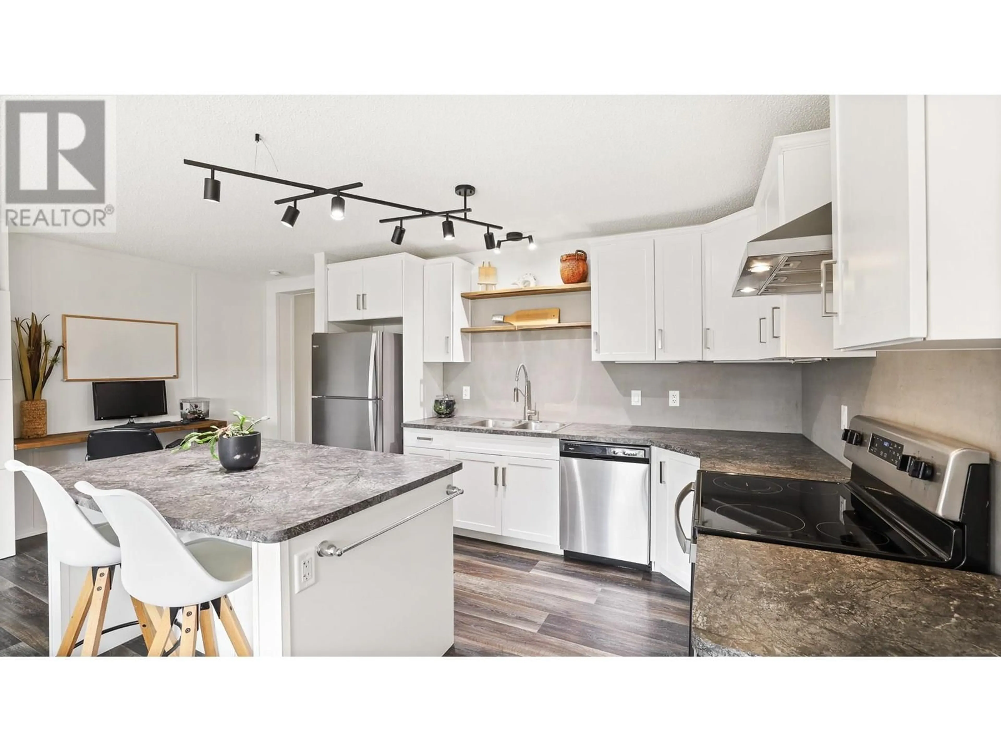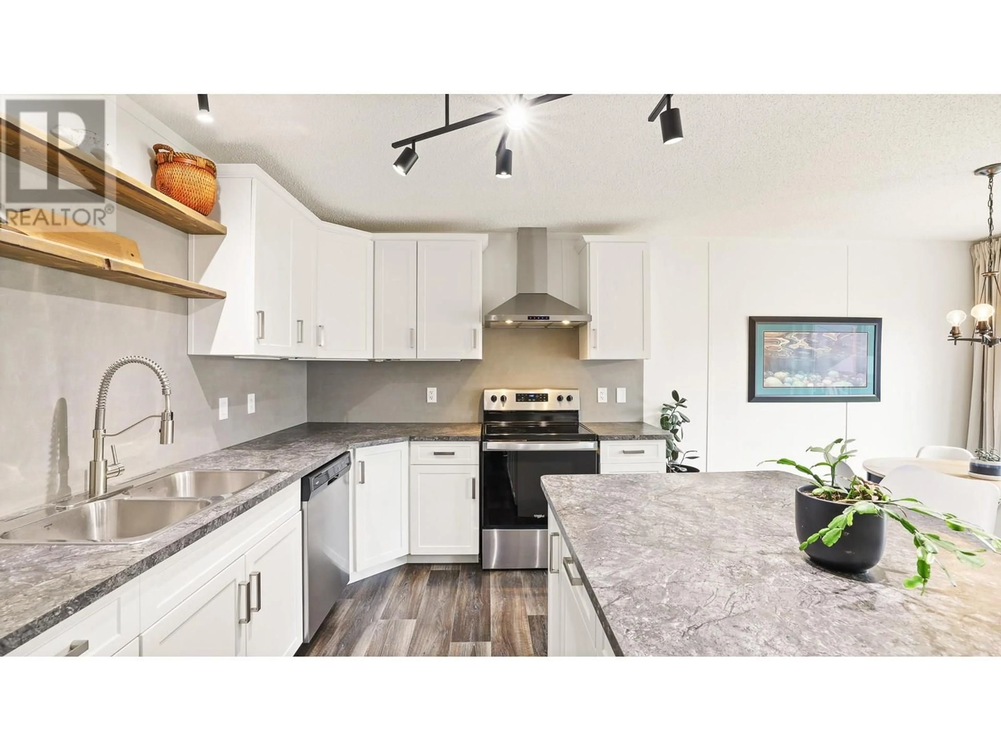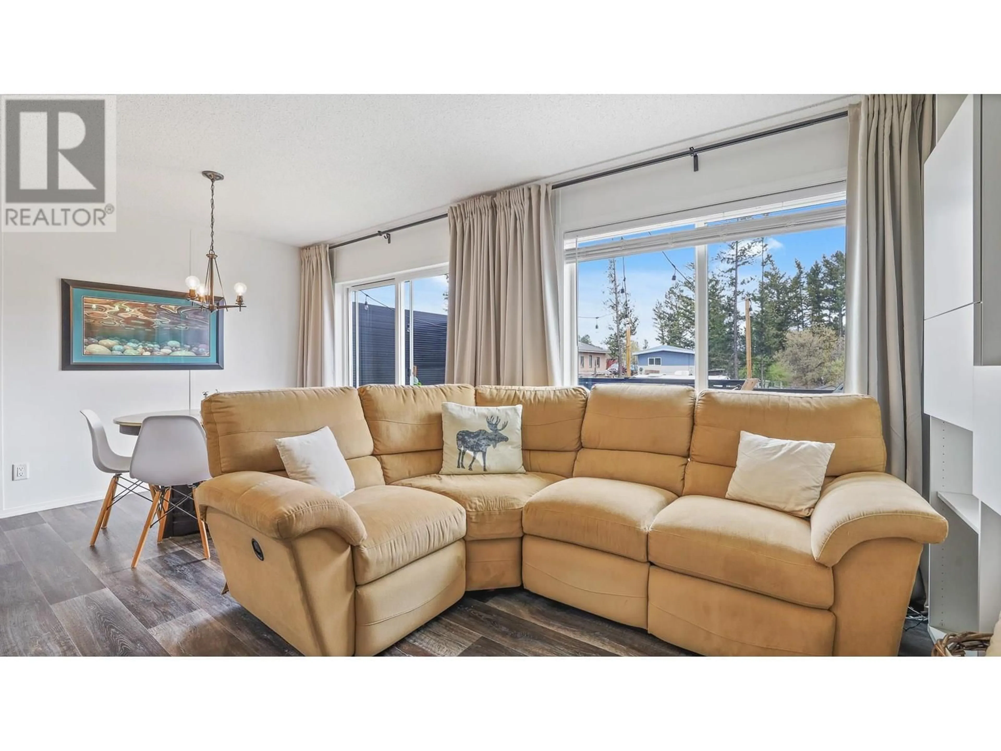1315 WESTSIDE PARK DRIVE, Invermere, British Columbia V0A1K4
Contact us about this property
Highlights
Estimated valueThis is the price Wahi expects this property to sell for.
The calculation is powered by our Instant Home Value Estimate, which uses current market and property price trends to estimate your home’s value with a 90% accuracy rate.Not available
Price/Sqft$412/sqft
Monthly cost
Open Calculator
Description
Welcome to 1315 Westside Park Drive — a home offering the perfect blend of comfort, functionality, and value in one of Invermere’s most family-friendly neighbourhoods and on top of all of that it's NON- STRATA, so NO FEES and NO STRATA RULES!!! Step into the bright and inviting upper level, where an open-concept floor plan connects the kitchen, dining, and living areas—ideal for everyday living and entertaining. The spacious primary bedroom offers a peaceful retreat with direct access to a private deck, where you can soak in the morning sun. The lower level features a well-designed layout with two additional bedrooms, a full 4-piece bathroom, a laundry area and access to your garage. Whether you're working from home, hosting guests, or need space for a growing family, this home adapts with ease. Enjoy morning coffee or evening BBQs on one of two decks and embrace the convenience of walkability (or ebike) to schools, parks, trails, beach and Invermere’s town centre. With tasteful upgrades and an affordable price point, this is a smart investment in lifestyle and location. Don’t miss your chance to get into the Invermere market — this one won’t last long! (id:39198)
Property Details
Interior
Features
Lower level Floor
Laundry room
5'5'' x 4'Full bathroom
Bedroom
8'10'' x 14'9''Bedroom
8'8'' x 14'9''Exterior
Parking
Garage spaces -
Garage type -
Total parking spaces 1
Property History
 35
35
