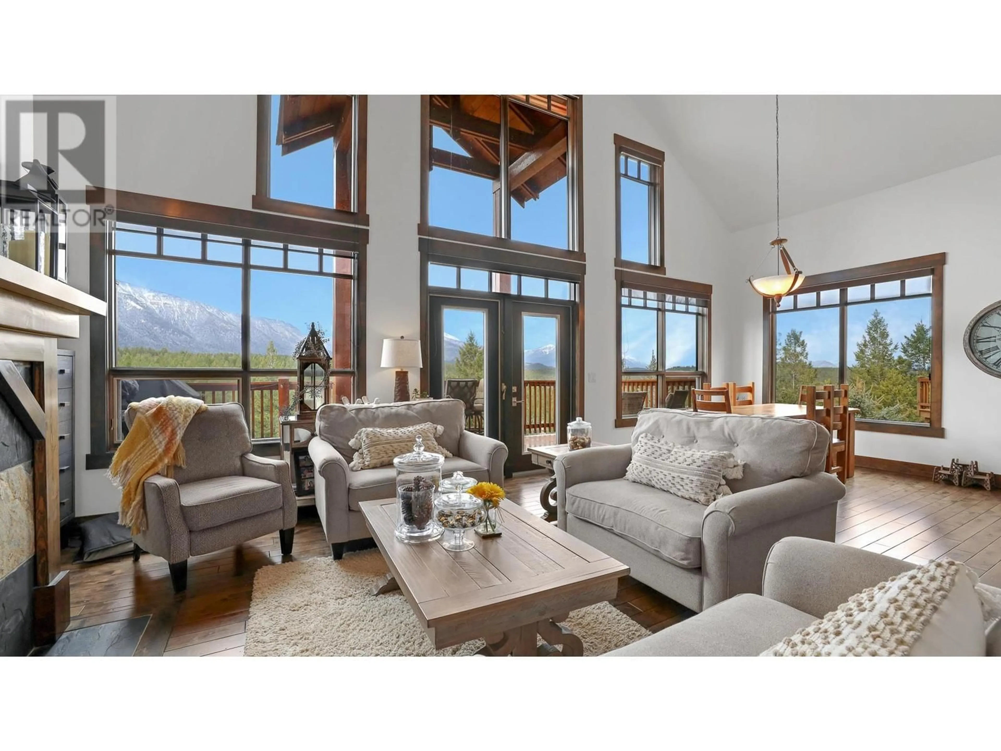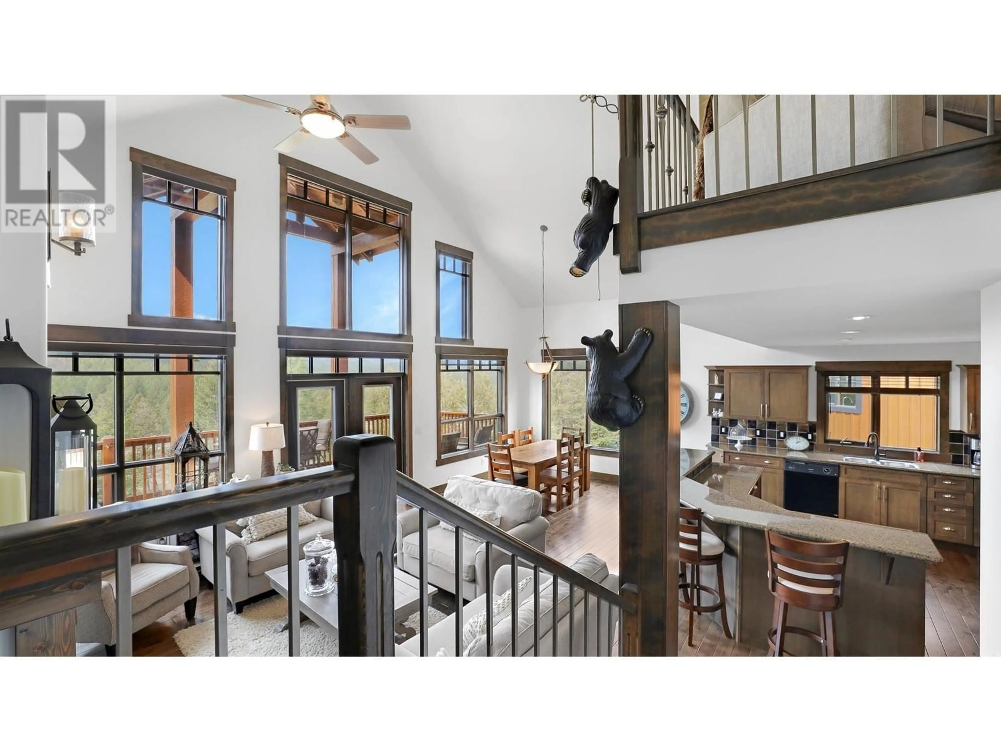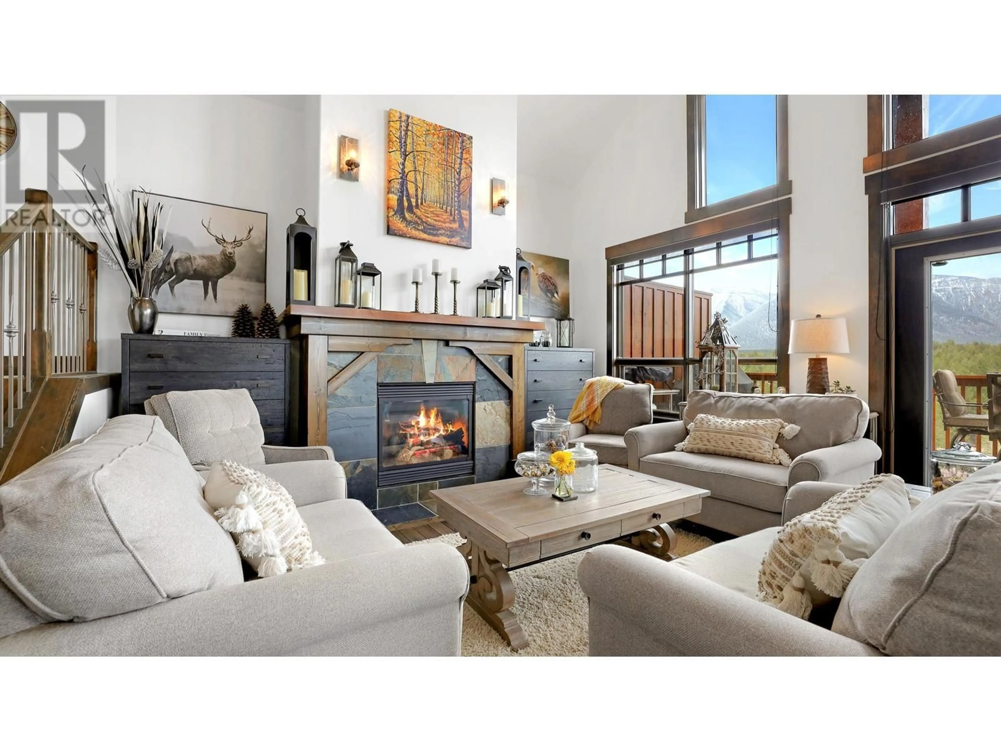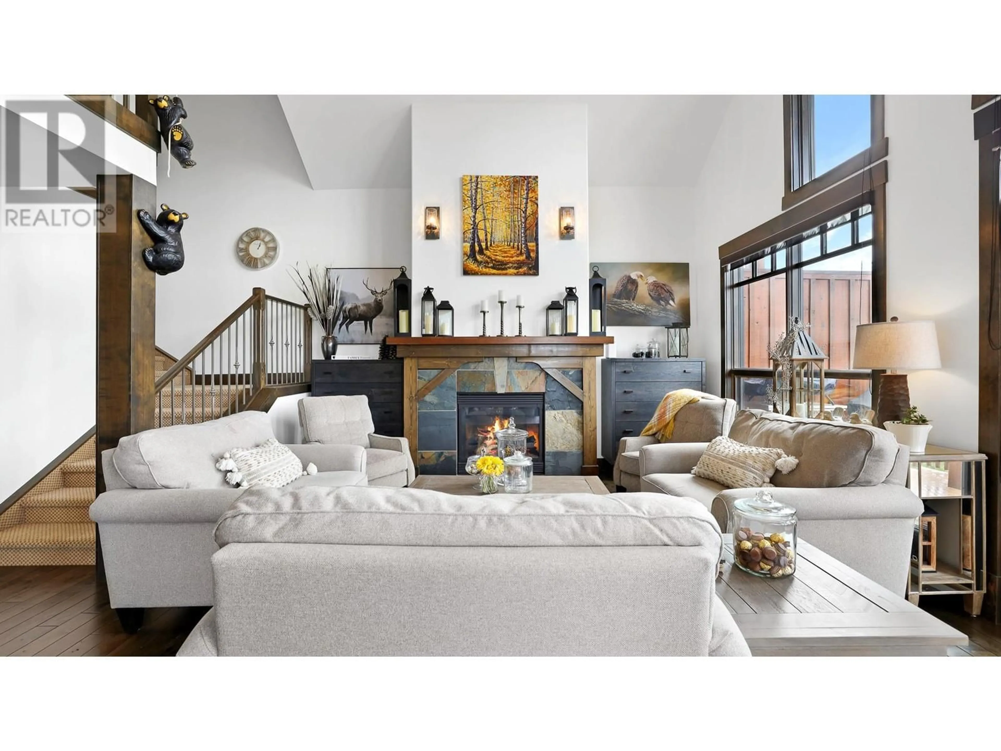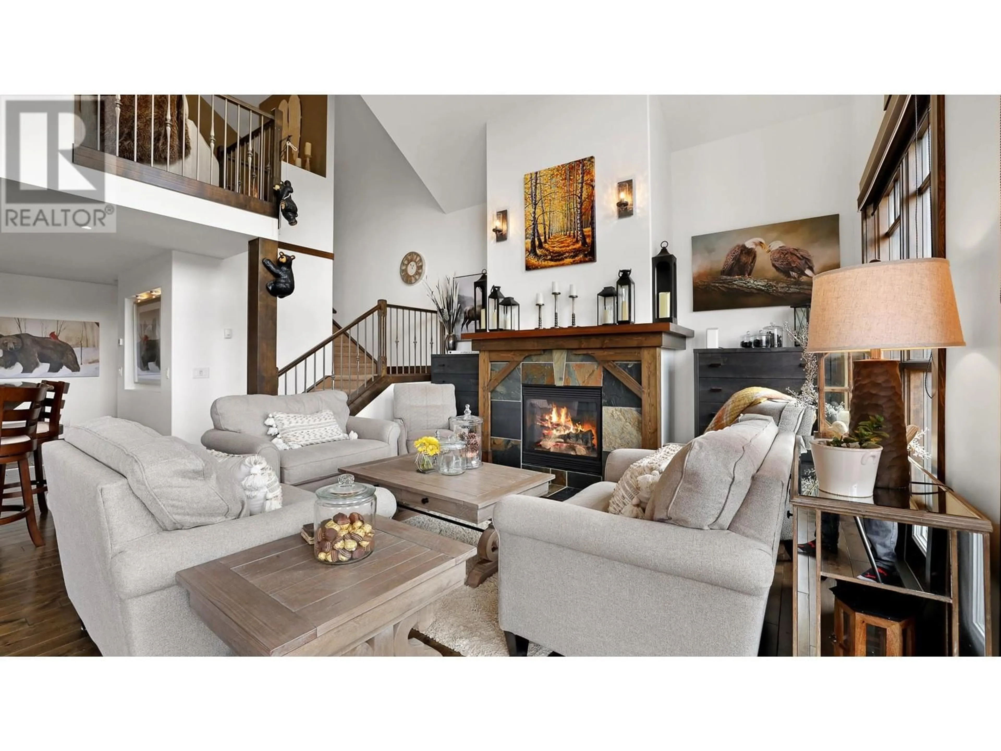12 - 2598 MOUNTAINVIEW CRESCENT, Invermere, British Columbia V0A1K6
Contact us about this property
Highlights
Estimated ValueThis is the price Wahi expects this property to sell for.
The calculation is powered by our Instant Home Value Estimate, which uses current market and property price trends to estimate your home’s value with a 90% accuracy rate.Not available
Price/Sqft$299/sqft
Est. Mortgage$3,516/mo
Maintenance fees$600/mo
Tax Amount ()$4,472/yr
Days On Market23 days
Description
Wake up everyday to the the best views in the complex!!!! You will love the unobstructed, beautiful mountain views from all angles of this amazing, spacious home in Invermere, BC. This luxury townhome is located in the quiet and peaceful community of Castlerock, offering all of your mountain activities from your doorstep! From the moment you turn the corner to the main living space you will be captivated by the vaulted ceilings and floor to ceiling windows offering expansive mountain views. The kitchen, dining and living spaces all flow naturally, with a fireplace that draws you in, offering a nice cozy escape. Entertain on your large patio offering enough room for a dining set and lounge area. Upstairs you will find new floors with a lofted office area, laundry and 2 master suites with walk in closets and their own ensuites! Downstairs is the perfect place to escape; enjoy your hot tub, watch a movie or catch the game with your wet bar conveniently nearby. Guests will love the spacious room and additional bathroom all to themselves. With a new furnace and heat pump this is the perfect getaway destination that you can call home on a recreational or permanent basis! (id:39198)
Property Details
Interior
Features
Basement Floor
Family room
13'0'' x 14'6''Recreation room
14'0'' x 14'6''Bedroom
12'5'' x 12'8''4pc Bathroom
Exterior
Parking
Garage spaces -
Garage type -
Total parking spaces 4
Condo Details
Inclusions
Property History
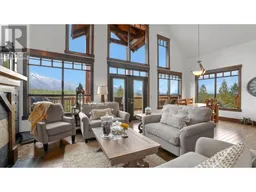 49
49
