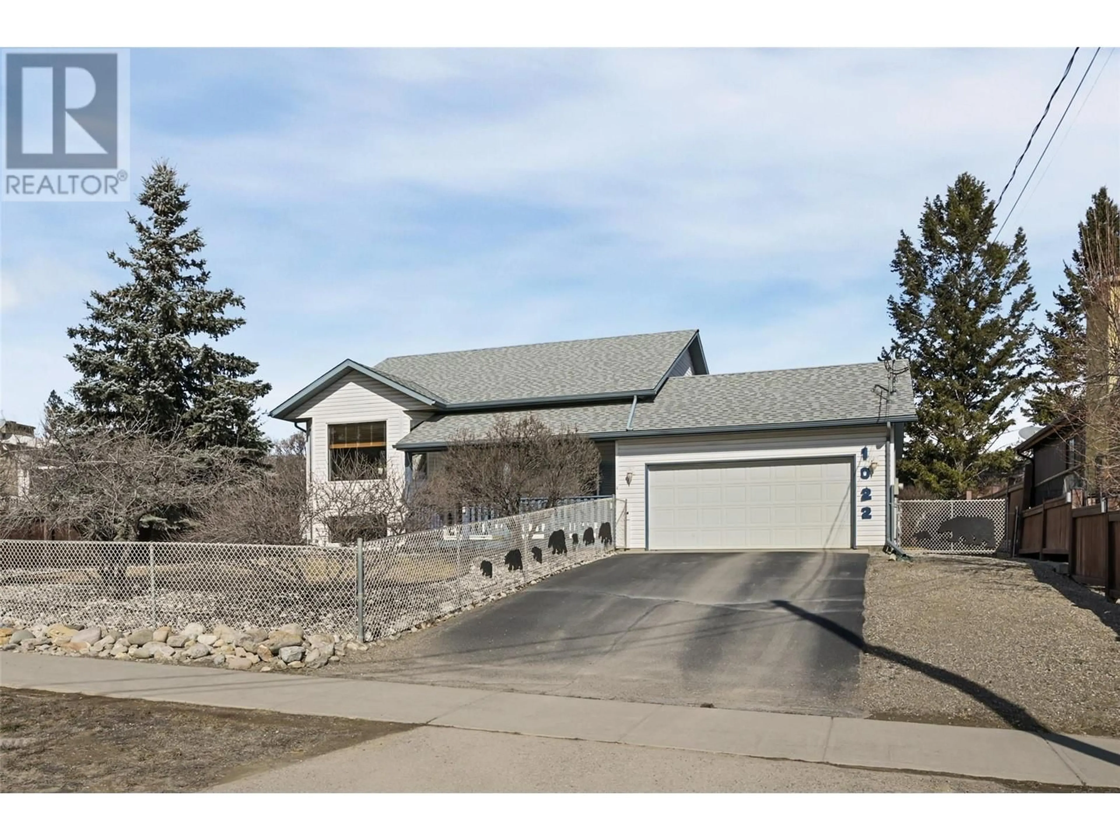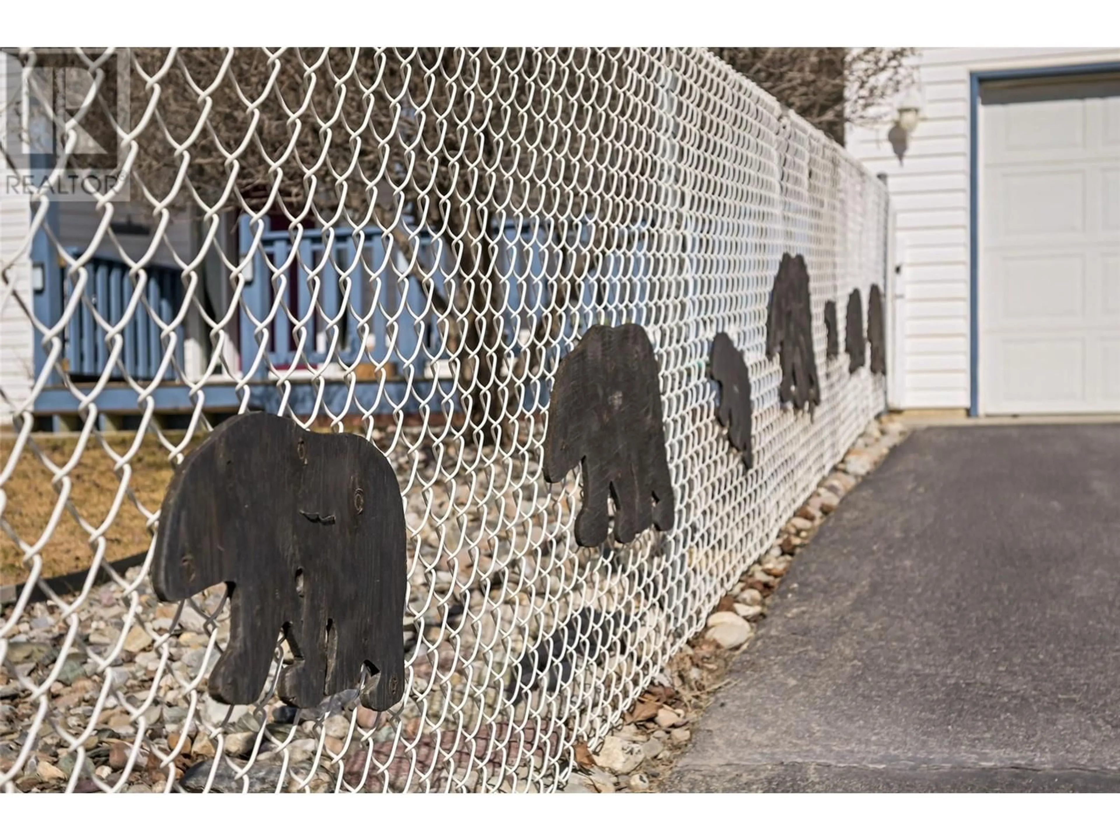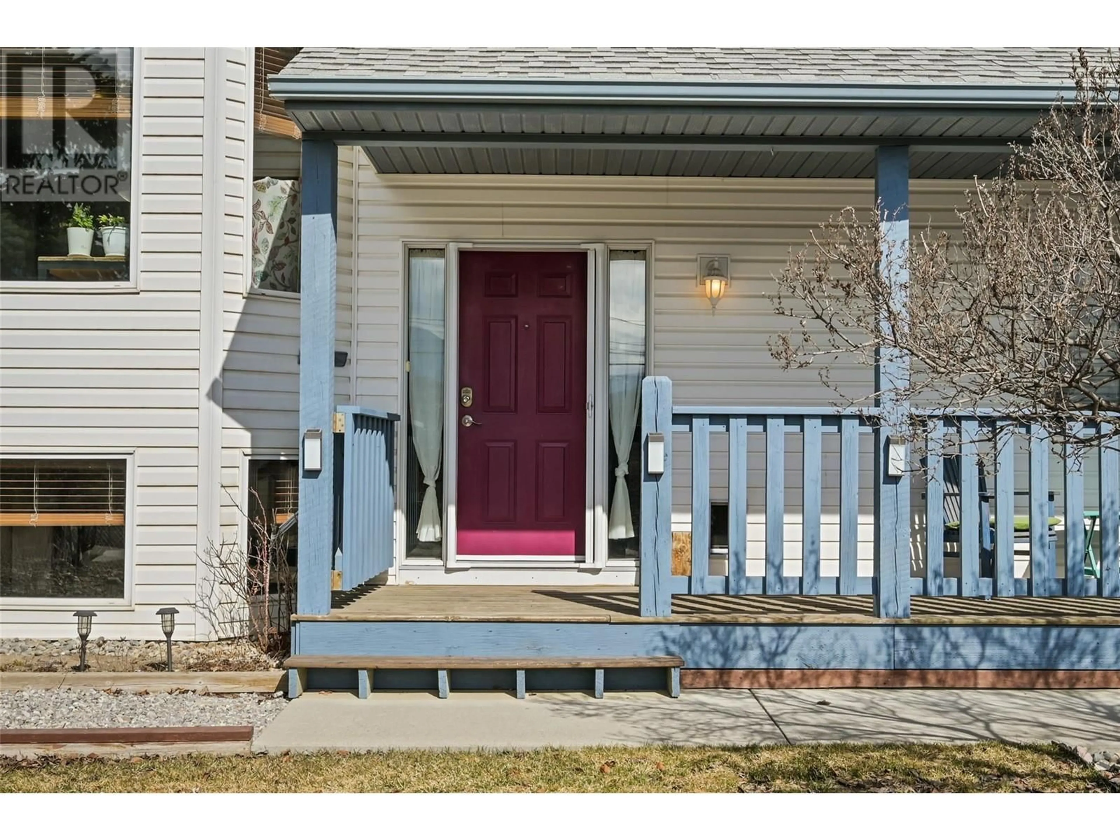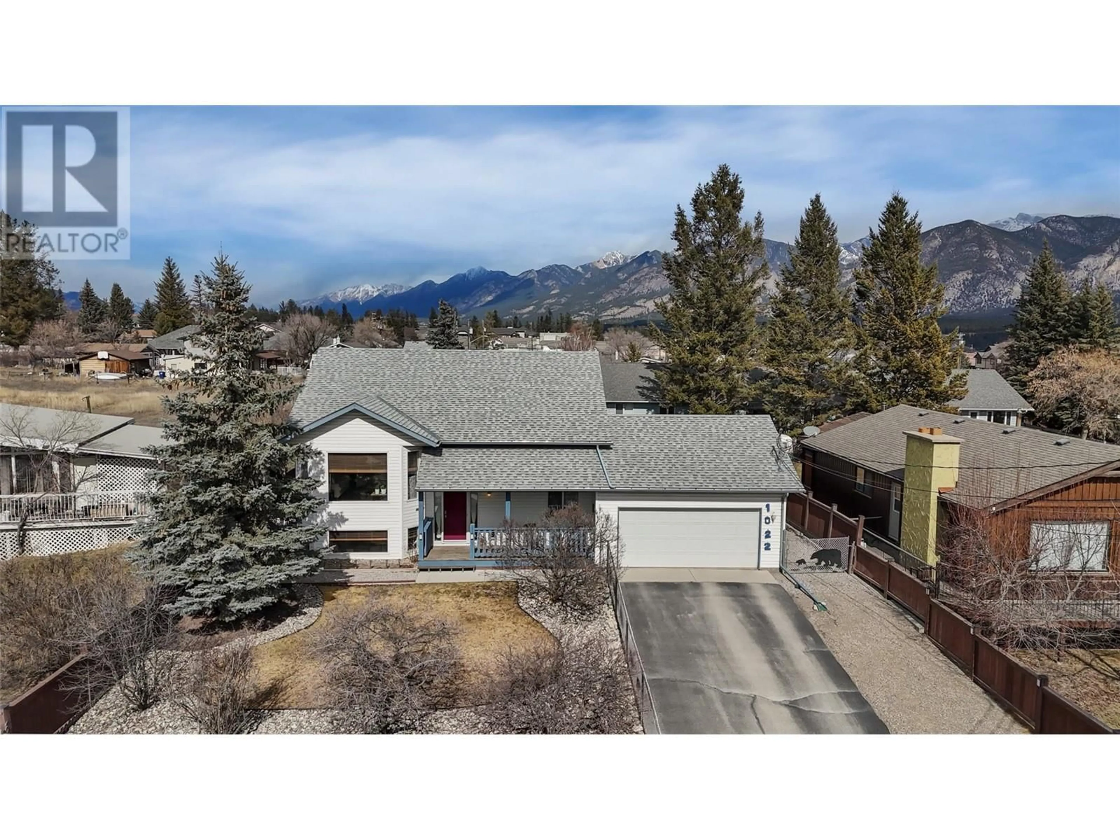1022 13TH STREET, Invermere, British Columbia V0A1K0
Contact us about this property
Highlights
Estimated ValueThis is the price Wahi expects this property to sell for.
The calculation is powered by our Instant Home Value Estimate, which uses current market and property price trends to estimate your home’s value with a 90% accuracy rate.Not available
Price/Sqft$324/sqft
Est. Mortgage$3,560/mo
Tax Amount ()$4,759/yr
Days On Market23 days
Description
Beautifully maintained and upgraded. This spacious 2550sqft 4-bedroom home is located in the heart of Invermere! So conveniently situated close to all you love about the town and walking distance to the summertime Saturday market, public beaches, restaurants, cafes and shoppes, plus all levels of schools, health care services, and more. The bright and open main floor is filled with natural light and features beautiful hardwood floors, 2 bedrooms including a primary bedroom with ensuite, a mudroom and laundry area, and large kitchen with eating nook, built in pantry cabinets, and access to the covered deck and patio area. The lower level has large windows to really let in the sunshine, 2 bedrooms, a full bath, both a large rec. room and games/office area, and a second access to the attached double garage. Updates and improvements include a newer heat pump, shingles, irrigation system, water softener, and some appliances. You will love the huge landscaped and fully fenced yard with covered deck, patio and firepit areas, storage shed and even newer fruit trees! There are plenty of off-street parking options with the double attached garage (with EV charger outlet) and huge driveway for extra vehicles and recreation toys! Wonderful opportunity to own your very own home in a great location with all the amenities you need right at your fingertips! (id:39198)
Property Details
Interior
Features
Lower level Floor
Recreation room
19'1'' x 23'8''Full bathroom
4'10'' x 9'11''Bedroom
12'2'' x 13'5''Bedroom
9'10'' x 11'3''Exterior
Parking
Garage spaces -
Garage type -
Total parking spaces 6
Property History
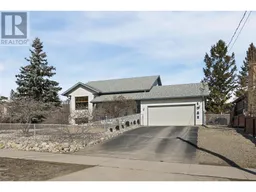 59
59
