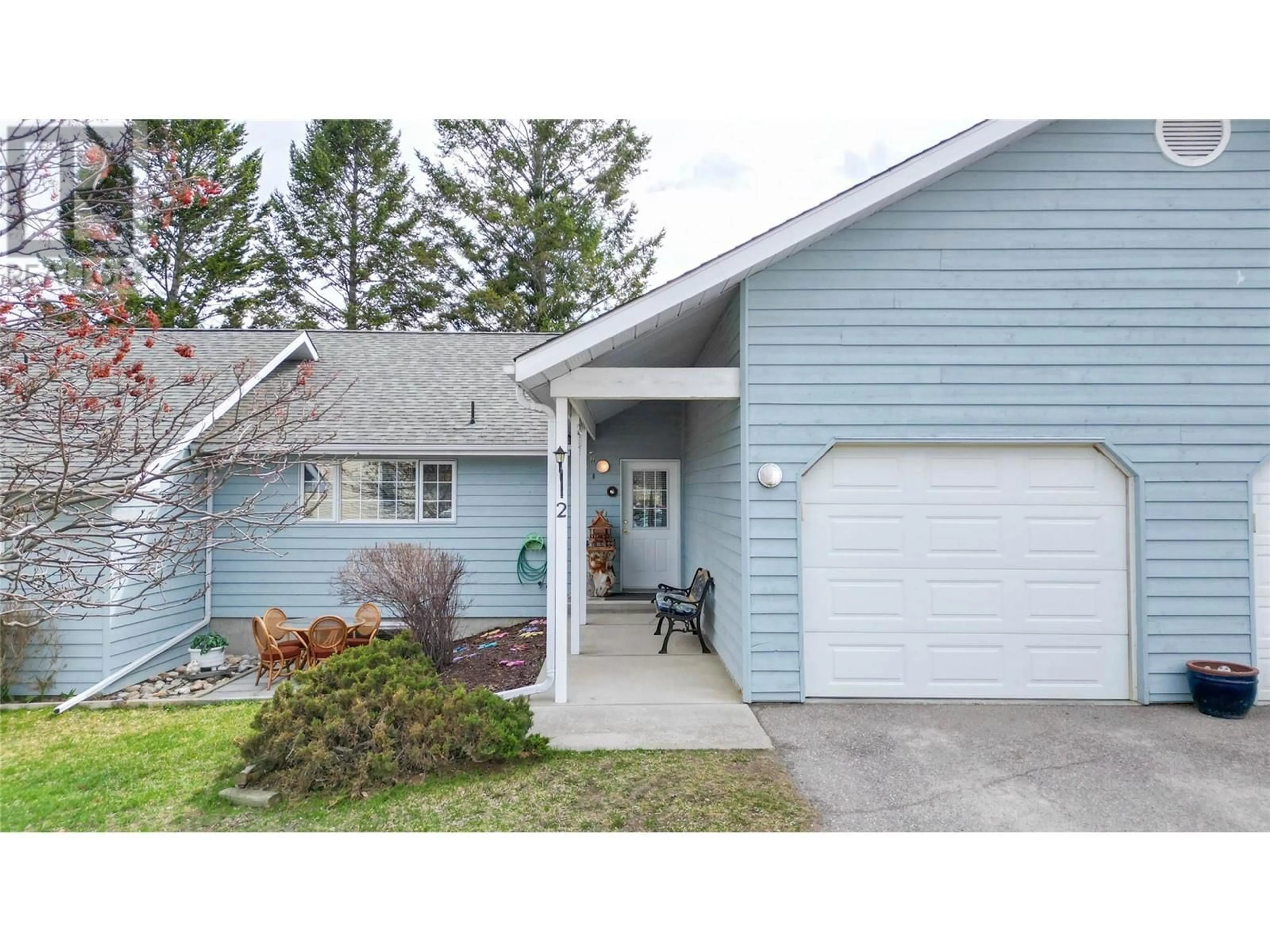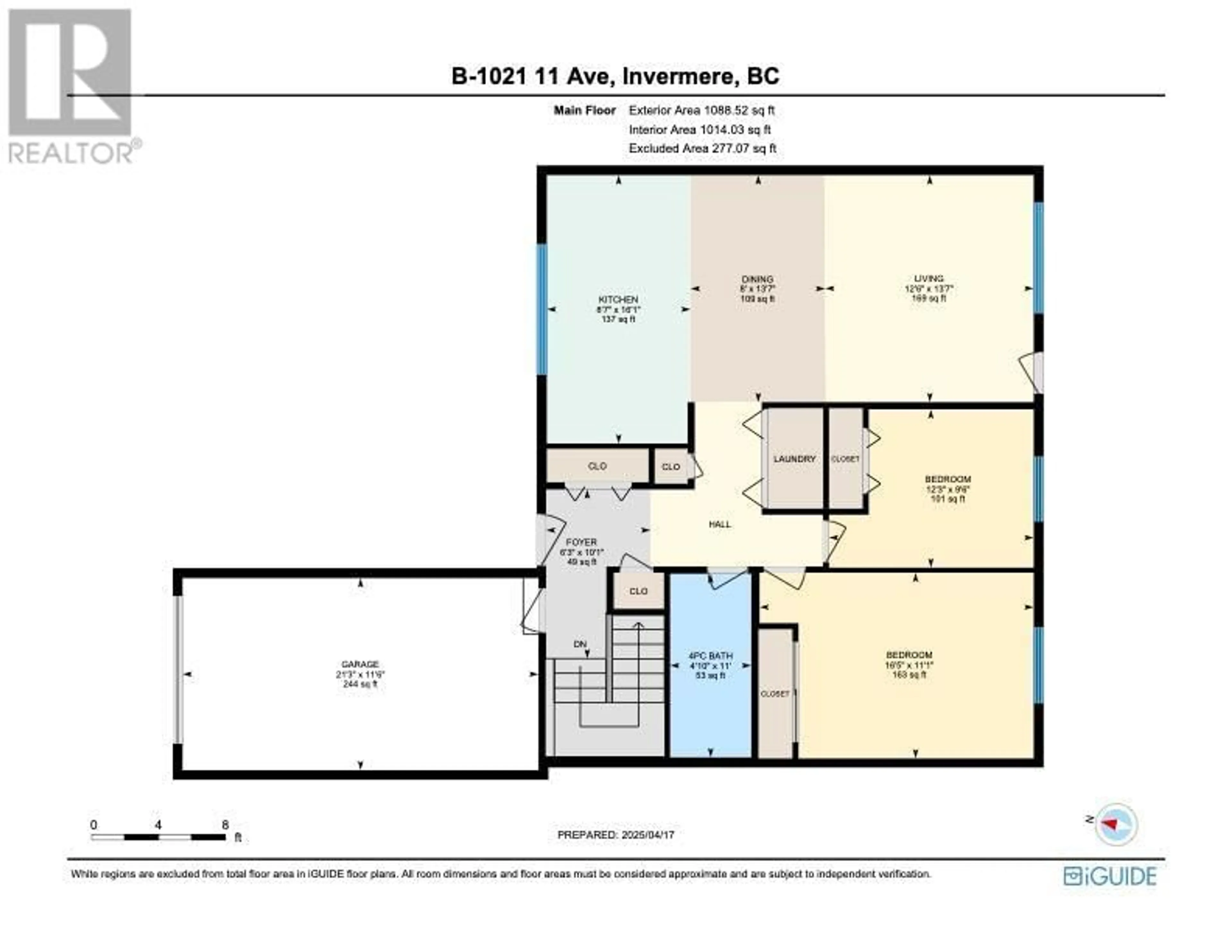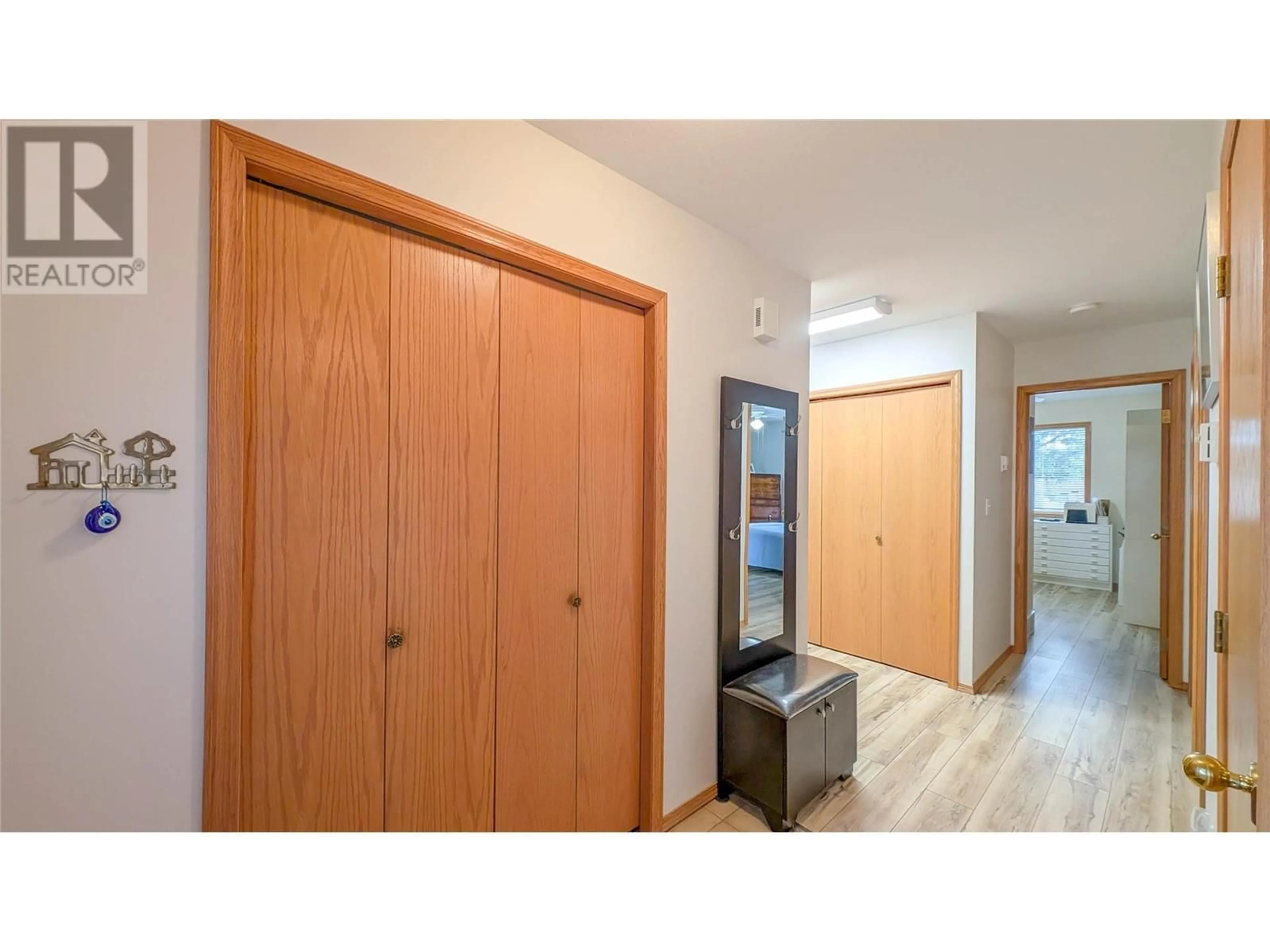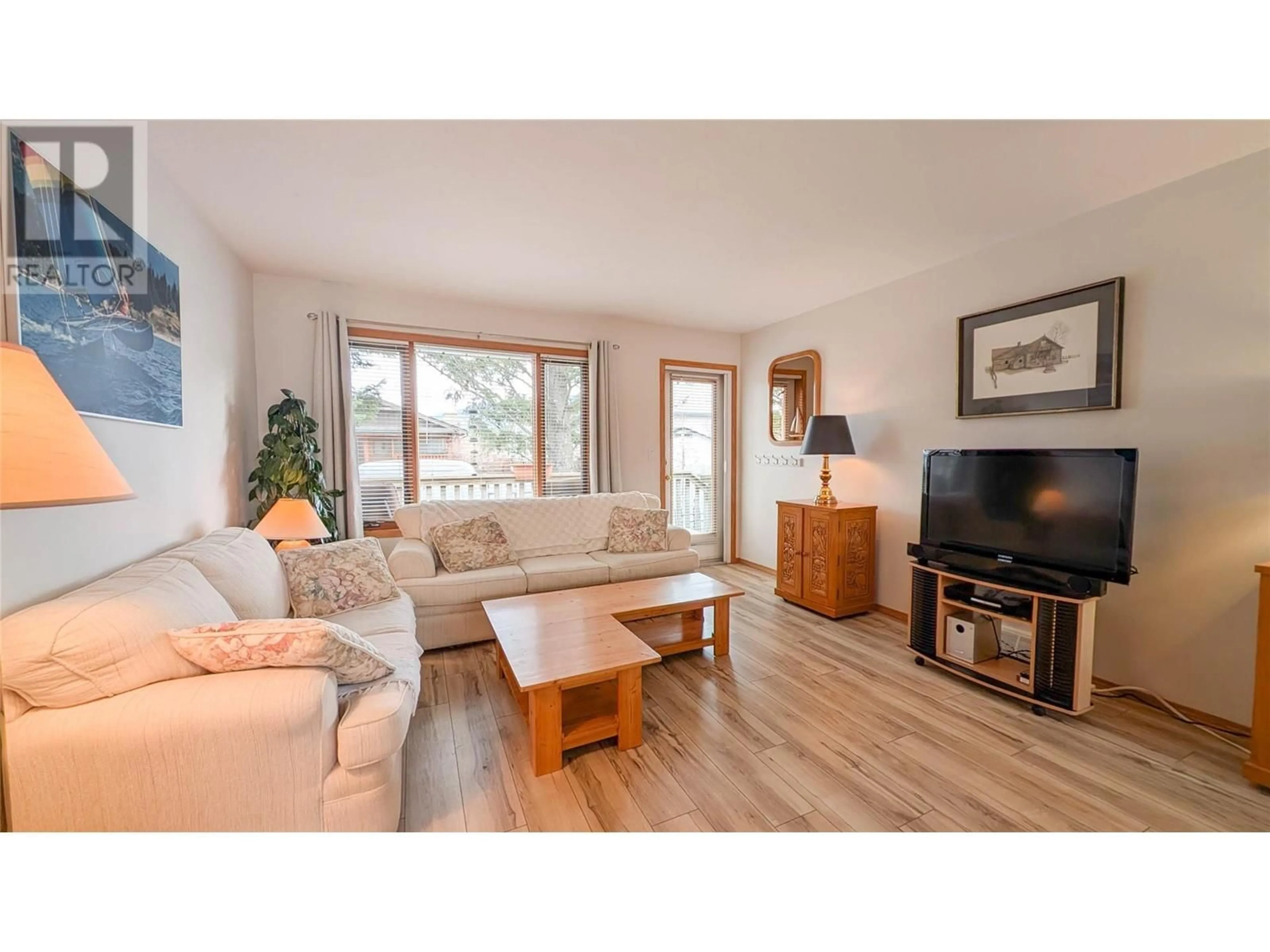1021B 11TH AVENUE, Invermere, British Columbia V0A1K0
Contact us about this property
Highlights
Estimated valueThis is the price Wahi expects this property to sell for.
The calculation is powered by our Instant Home Value Estimate, which uses current market and property price trends to estimate your home’s value with a 90% accuracy rate.Not available
Price/Sqft$250/sqft
Monthly cost
Open Calculator
Description
Situated in the heart of Invermere, this move-in ready three-bedroom, two-bathroom townhouse offers the perfect mix of comfort, style, and convenience. Spread over two thoughtfully designed levels, the home is filled with natural light and provides over 2,000 sq ft of living space, including a finished basement and a single garage. Tucked away at the end of a quiet cul-de-sac, this immaculate four-plex unit is just a short walk to the hospital, schools, and downtown. Whether you're retiring, seeking a recreational getaway, or entering the Invermere market, this affordable home is a fantastic opportunity. The main floor offers an open-concept living space with updated flooring that brings a modern touch. From the living room, step out onto a large private deck—perfect for soaking up the sun, barbecuing, or enjoying mountain views. The kitchen and adjacent dining area make entertaining easy, while a second, more private rear patio offers a peaceful escape. With two bedrooms, a full bathroom, a laundry area, and direct access to the garage—ideal for easy single-level living. The lower level features a large rec room, a third bedroom, and another full bathroom—great for guests or family. There's also a roomy storage/workshop space and a utility room with plenty of space for your mountain gear and essentials. Whether for full-time living or a weekend retreat, this well-kept home is a great find in one of BC’s most scenic mountain towns. (id:39198)
Property Details
Interior
Features
Basement Floor
Utility room
14'1'' x 9'Storage
17'8'' x 9'8''Bedroom
13'10'' x 15'5''3pc Bathroom
6'8'' x 8'11''Exterior
Parking
Garage spaces -
Garage type -
Total parking spaces 2
Property History
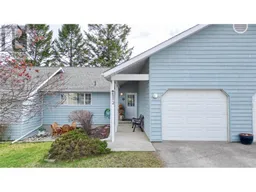 33
33
