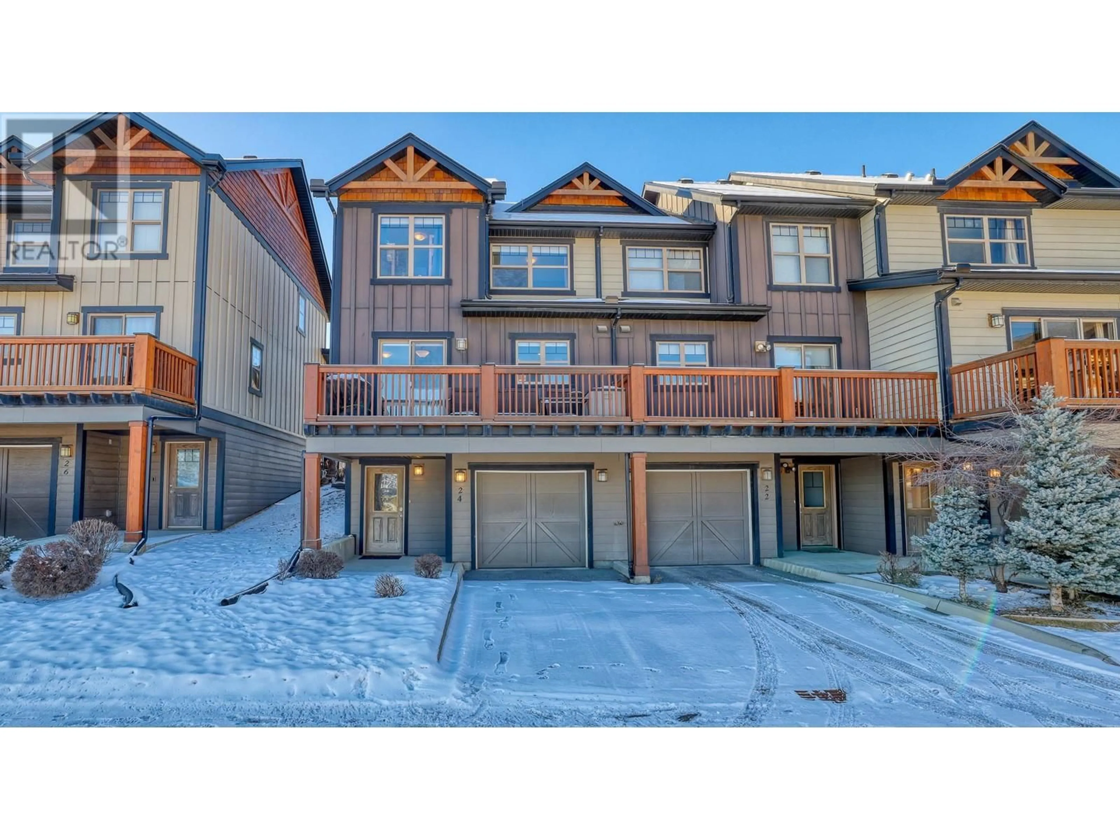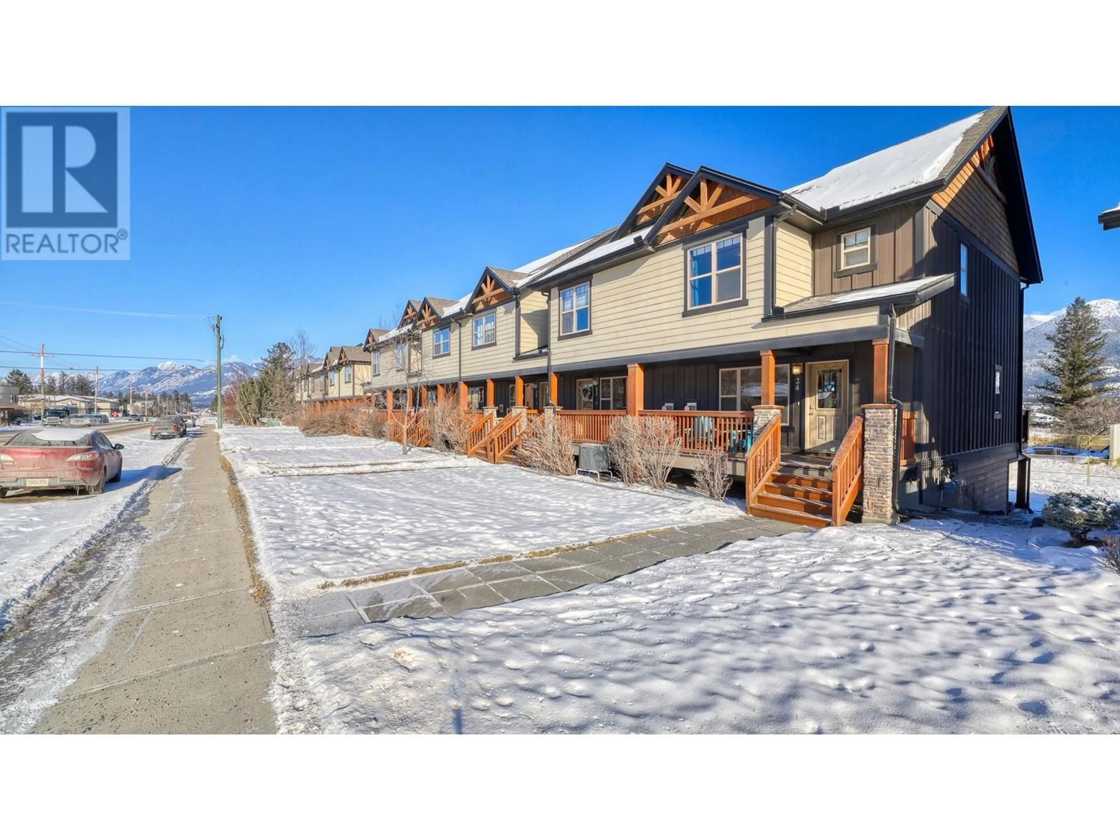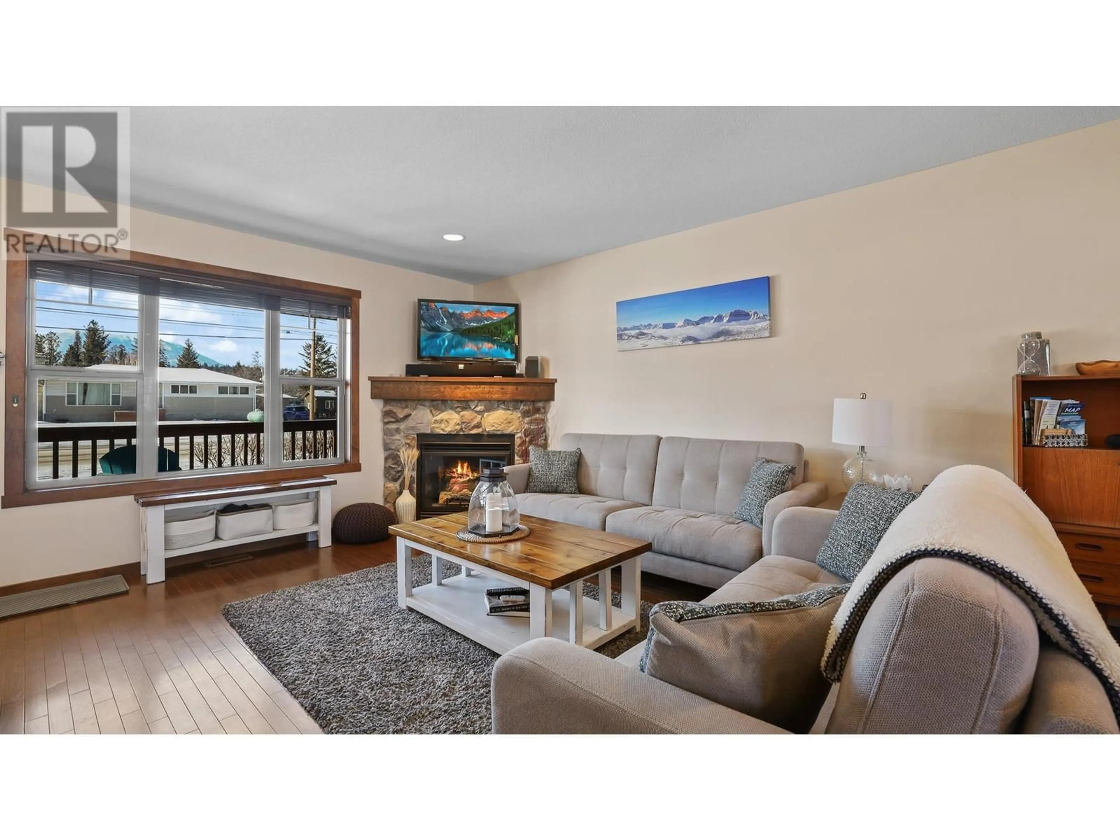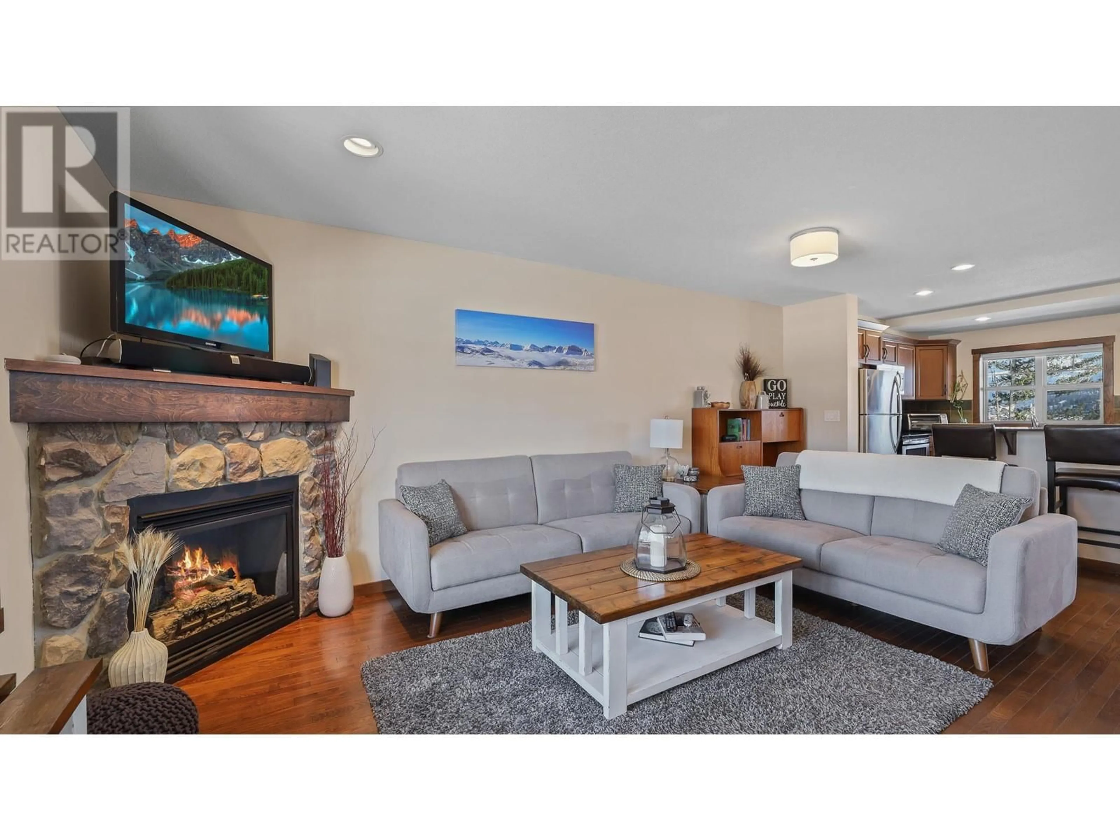24 - 1000 12TH STREET, Invermere, British Columbia V0A1K4
Contact us about this property
Highlights
Estimated ValueThis is the price Wahi expects this property to sell for.
The calculation is powered by our Instant Home Value Estimate, which uses current market and property price trends to estimate your home’s value with a 90% accuracy rate.Not available
Price/Sqft$359/sqft
Est. Mortgage$2,040/mo
Maintenance fees$401/mo
Tax Amount ()$2,926/yr
Days On Market68 days
Description
Whether you're looking for an investment, recreational or full time property, this END UNIT townhome in the heart of Invermere, walking distance to downtown and the Lake Windermere, is a must see! This unit is being offered FULLY FURNISHED and move in ready. The main floor features hardwood floors and an open concept floor plan, with a spacious kitchen with sit up bar that opens onto the dining room and living room with fireplace. A half bathroom is also conveniently located on this level. With three bedrooms total, the upstairs primary bedroom features a custom 3-PIECE ENSUITE (a rare find in this complex). The additional two bedrooms share a full bathroom upstairs. Enjoy the surrounding mountain views from your East or West facing balcony! The walk-out lower level allows access to the single car, heated garage (equipped with a port for an electric car charger), storage and laundry. The best part is you can walk to downtown, the beach and the grocery stores in minutes or take a short drive to enjoy the surrounding golf courses, Hot Springs and Panorama Mountain Resort! (id:39198)
Property Details
Interior
Features
Main level Floor
Kitchen
12'0'' x 11'9''2pc Bathroom
Dining room
15'6'' x 10'3''Living room
10'8'' x 11'4''Exterior
Parking
Garage spaces -
Garage type -
Total parking spaces 2
Condo Details
Inclusions
Property History
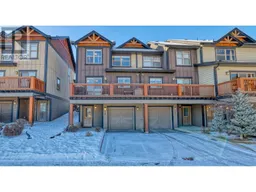 31
31
