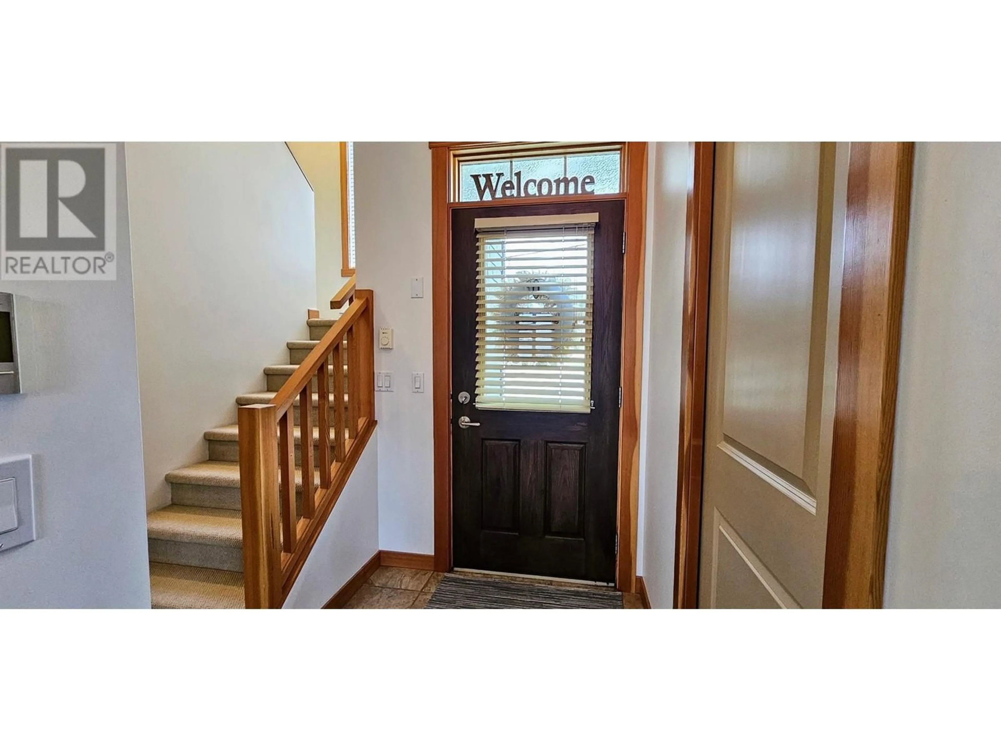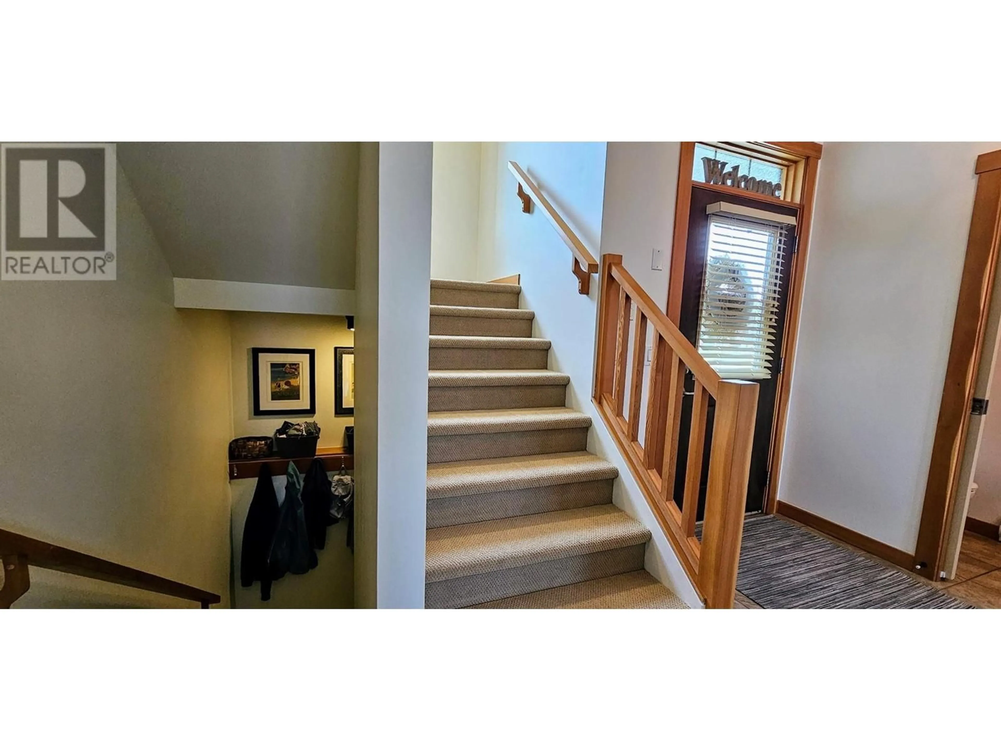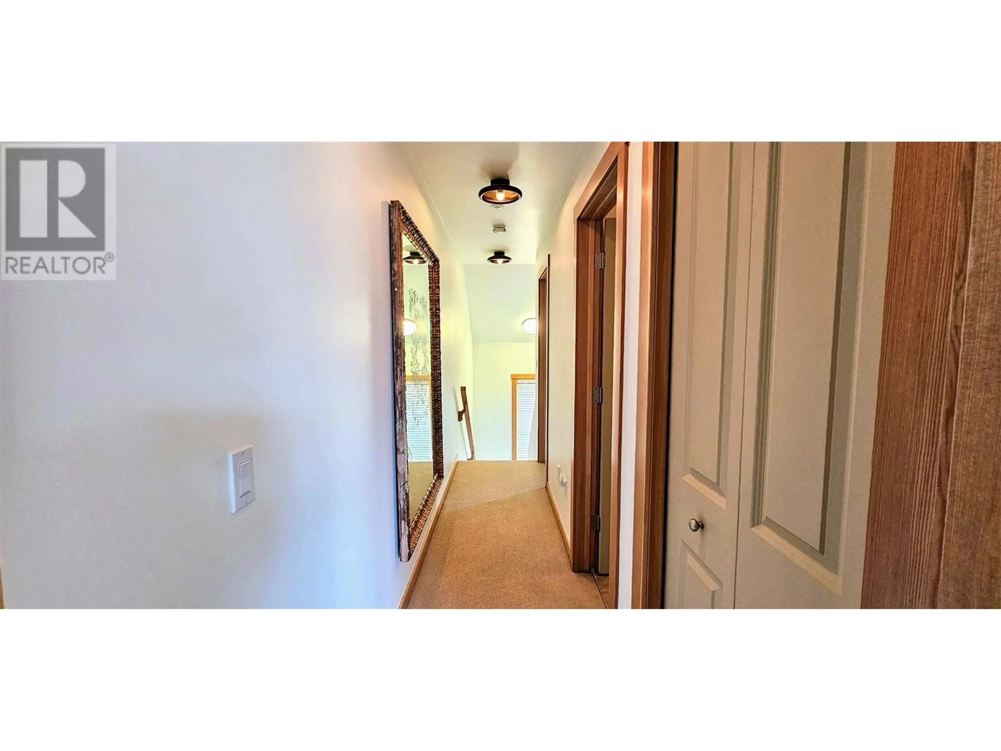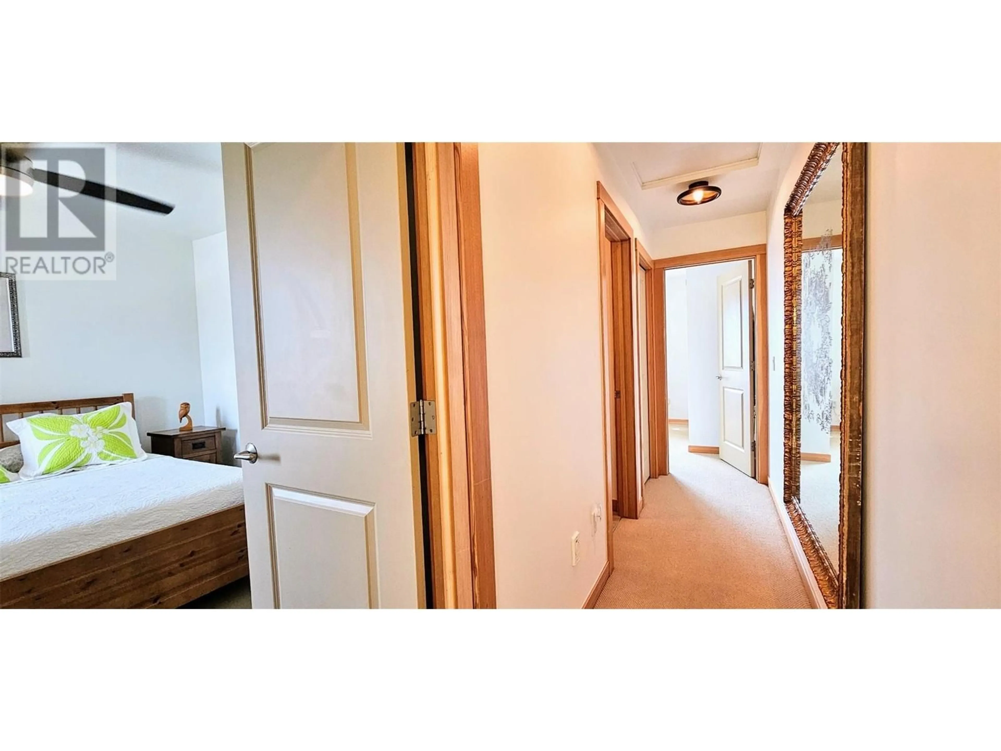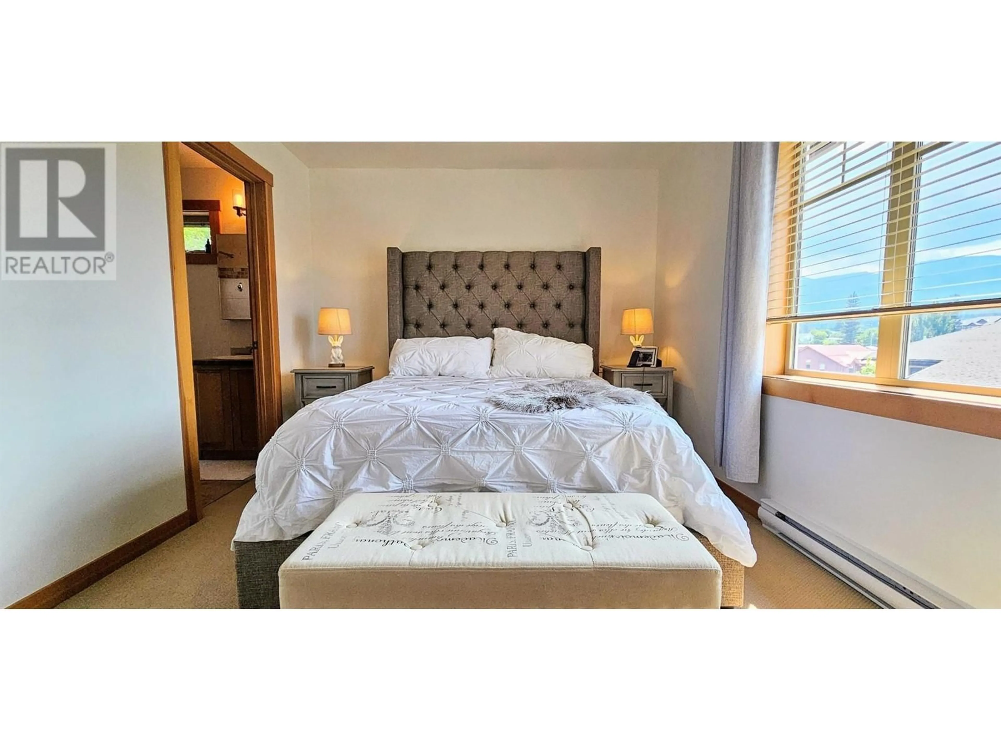1 - 906 6TH AVENUE, Invermere, British Columbia V0A1K0
Contact us about this property
Highlights
Estimated ValueThis is the price Wahi expects this property to sell for.
The calculation is powered by our Instant Home Value Estimate, which uses current market and property price trends to estimate your home’s value with a 90% accuracy rate.Not available
Price/Sqft$366/sqft
Est. Mortgage$2,405/mo
Maintenance fees$358/mo
Tax Amount ()$2,744/yr
Days On Market23 days
Description
Hidden in one of the best kept secret locations in the heart of downtown Invermere, BC! This beautifully maintained and thoughtfully updated two-bedroom, three-bathroom townhouse perfectly blends urban convenience with a peaceful retreat. Spread across three levels, this bright and airy home features a spacious main-floor living area, filled with natural light from large windows. Step onto your private balcony to enjoy your morning coffee or unwind in the evening while taking in the charming views. The modern kitchen, complete with brand-new appliances, is a chef’s dream, while recent upgrades—including fresh paint, new light fixtures, and updated flooring—add a contemporary touch to its classic appeal. Comfort meets functionality with heated floors in the tiled entryway and bathrooms, a central vacuum system, and ample storage throughout. Upstairs, the primary suite offers a serene escape with its own ensuite bathroom, accompanied by a second well-sized bedroom along with a third full bathroom. The double-car garage provides extra storage, a workspace, and a second set of water hookups, making it ideal for various needs. With a prime location just a two-minute walk to downtown shops and restaurants, a fifteen-minute walk to Kinsmen Beach, a 25-minute drive to Panorama, and a 15-minute drive to Radium, this home offers unparalleled convenience and access to the best of Invermere. Don’t miss this incredible opportunity to experience vibrant city life while enjoying the comfort of a tranquil retreat! (id:39198)
Property Details
Interior
Features
Basement Floor
Foyer
7'0'' x 6'0''Laundry room
6'0'' x 7'8''Exterior
Parking
Garage spaces -
Garage type -
Total parking spaces 2
Condo Details
Inclusions
Property History
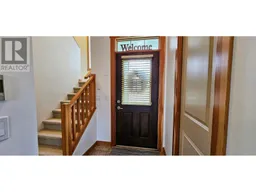 45
45
