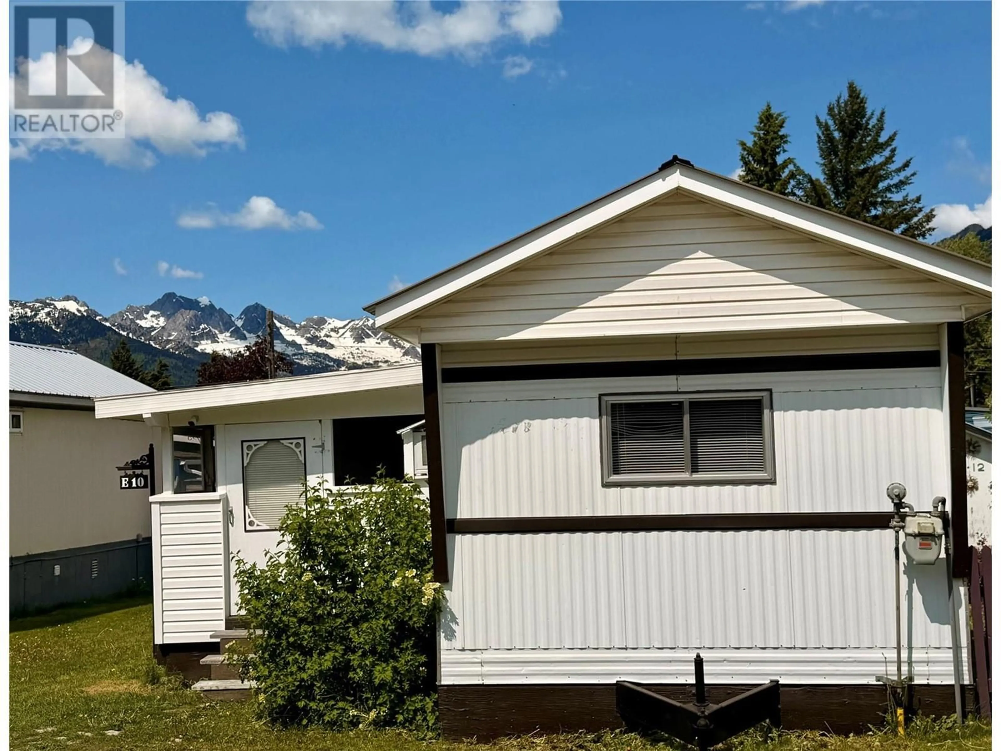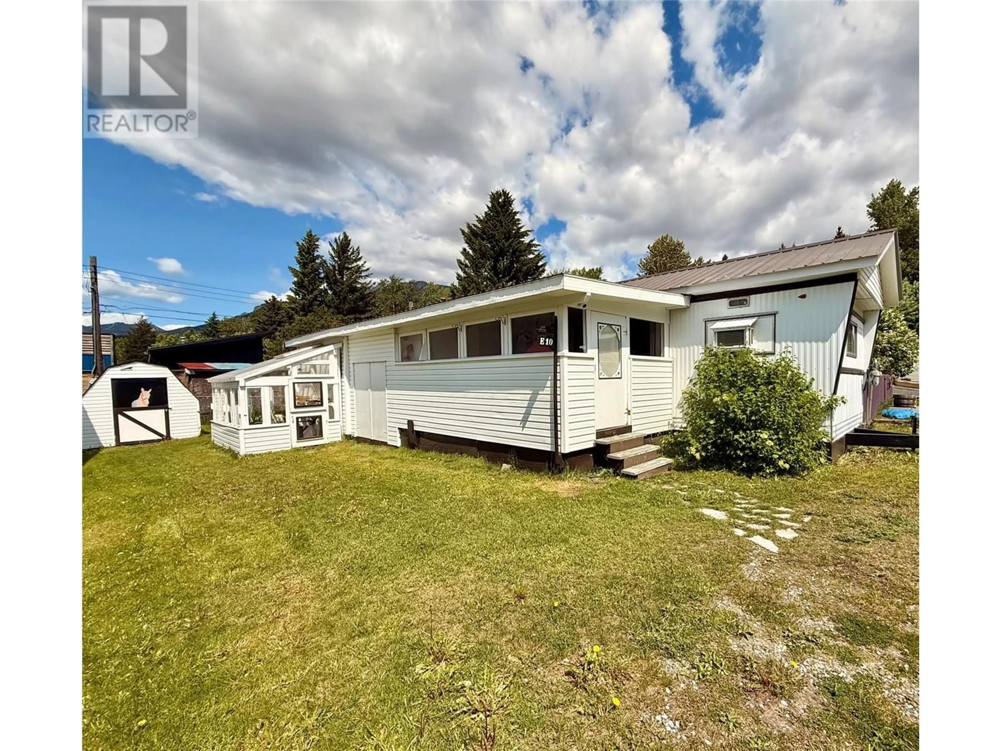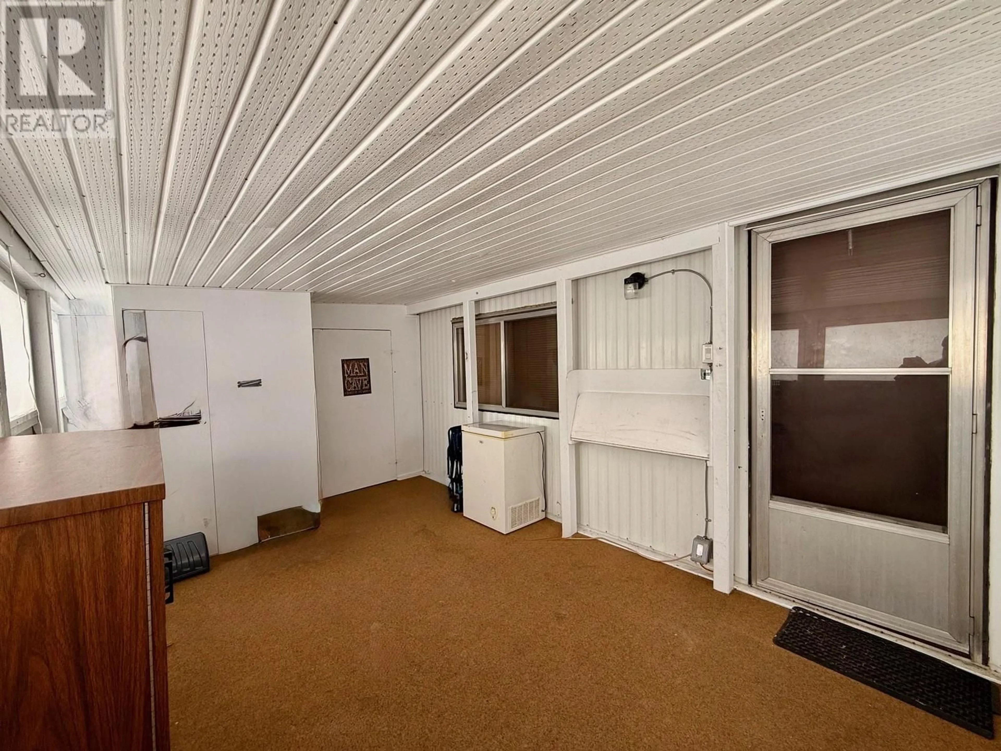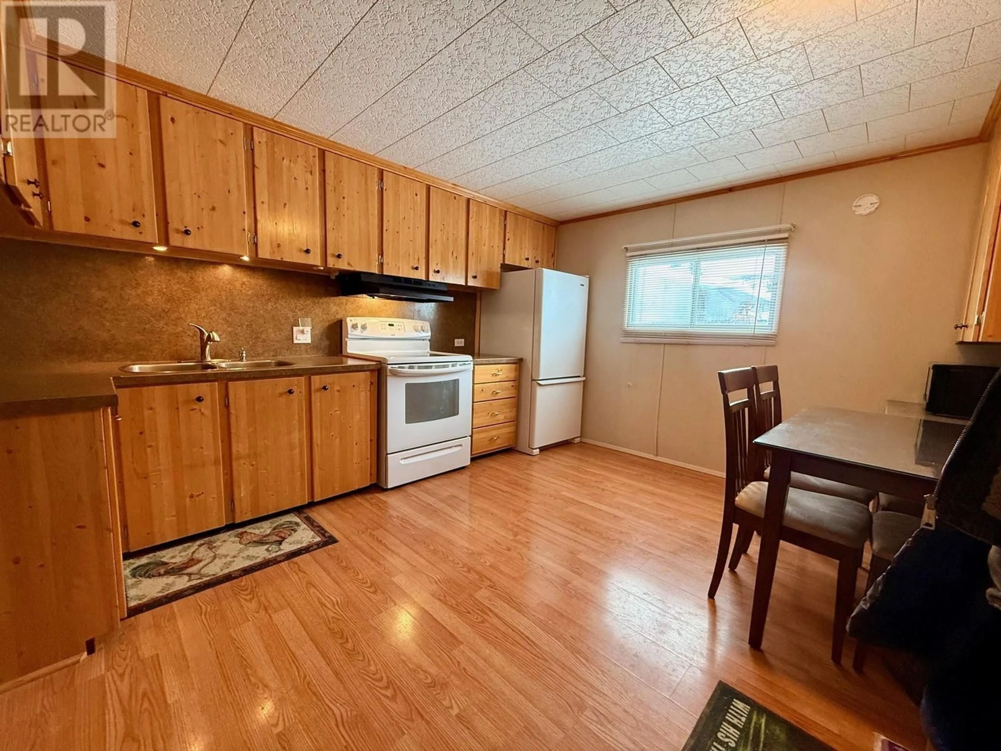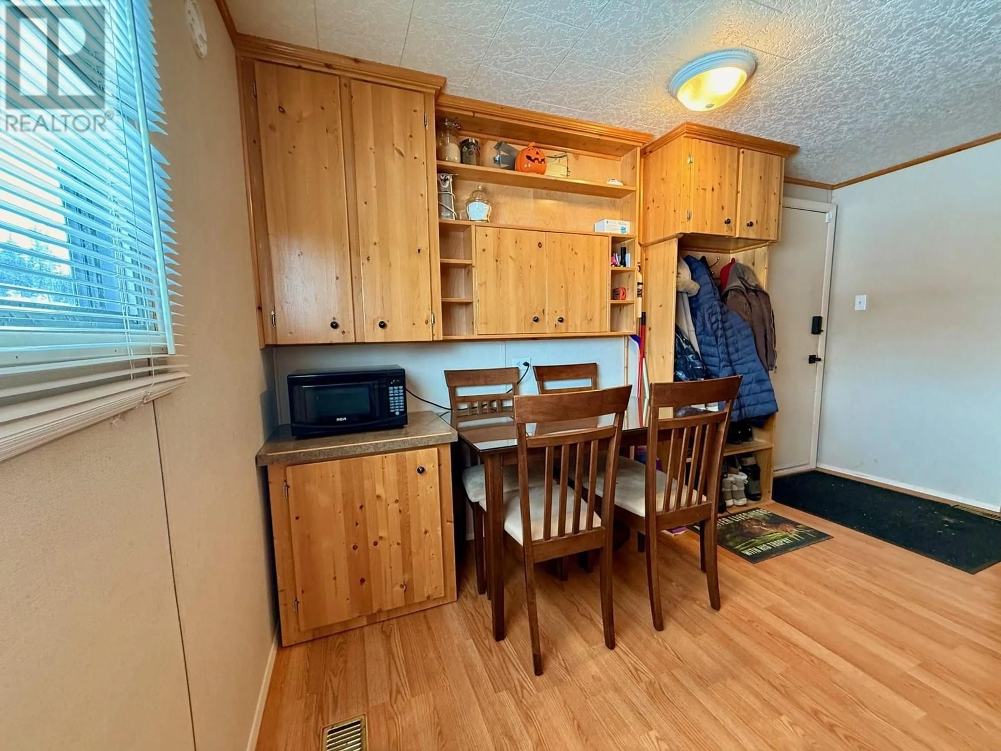E10 - 60 COKATO ROAD, Fernie, British Columbia V0B1M4
Contact us about this property
Highlights
Estimated ValueThis is the price Wahi expects this property to sell for.
The calculation is powered by our Instant Home Value Estimate, which uses current market and property price trends to estimate your home’s value with a 90% accuracy rate.Not available
Price/Sqft$370/sqft
Est. Mortgage$1,069/mo
Maintenance fees$385/mo
Tax Amount ()$1,129/yr
Days On Market18 hours
Description
First time home buyer or ""right sizer"" looking for an affordable home in Fernie where you can add your own personal touch? Look no further than this 2 bedroom and 1 bathroom home located in the exceptionally well run, managed and maintained Fernie Mobile Home Park. This home offers off street parking for 2 licensed vehicles and has a spacious, covered porch/mudroom with access to a large storage area, perfect for bikes and outdoor sports/recreational gear and has an indoor workshop. The large yard has 2 storage sheds and a greenhouse, perfect for the home gardener wanting to grow your own veggies and herbs. The home has seen many updates including the roof, custom built kitchen cabinets, newer flooring, HWT and furnace. In 2021, the Seller engaged professional trades to install a new smoke/CO2 detectors, 15 amp GFCI receptacle in the kitchen, new extractor hood and exterior venting, remove existing poly B waterlines and replaced with PEX waterlines, replaced old bathroom shower faucet, installed a new main water shutoff and a new 15 amp GFCI receptacle with weatherproof cover outside. This home is close to historic downtown Fernie for shopping and entertainment, the extensive biking and hiking trail network, Elk River fishing and a short drive to Fernie Alpine Resort. Call for more details or contact your REALTOR to book your personal showing appointment. (id:39198)
Property Details
Interior
Features
Main level Floor
Workshop
10'0'' x 11'5''Storage
7'7'' x 9'11''Bedroom
8'10'' x 11'8''Primary Bedroom
8'10'' x 7'4''Exterior
Parking
Garage spaces -
Garage type -
Total parking spaces 2
Condo Details
Inclusions
Property History
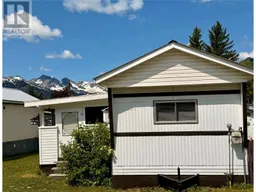 12
12
