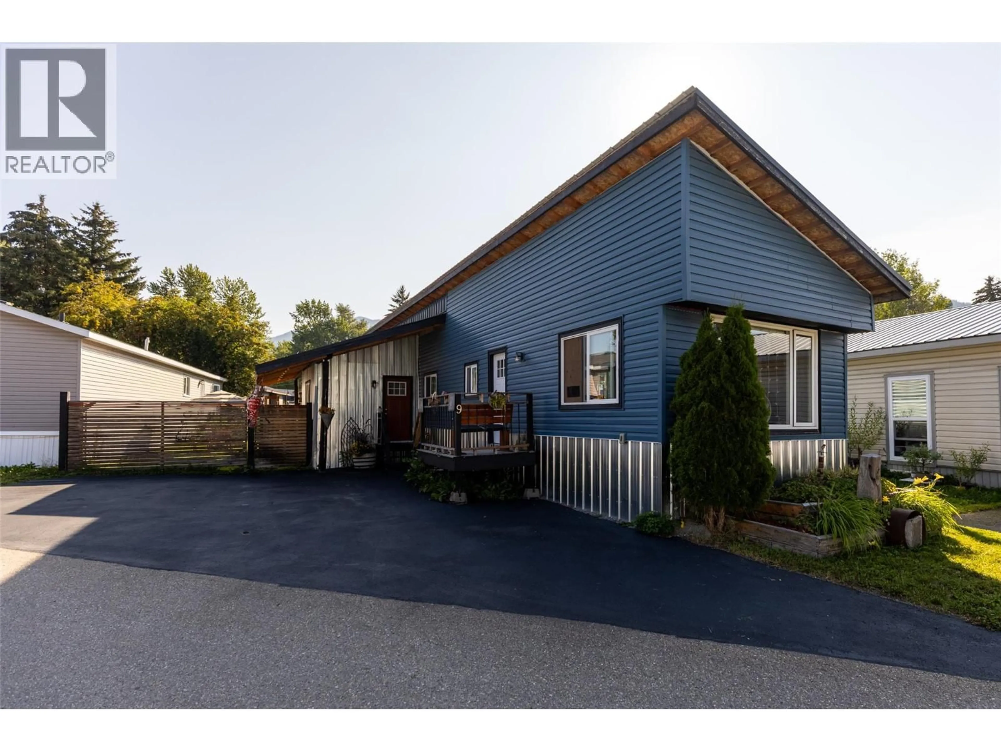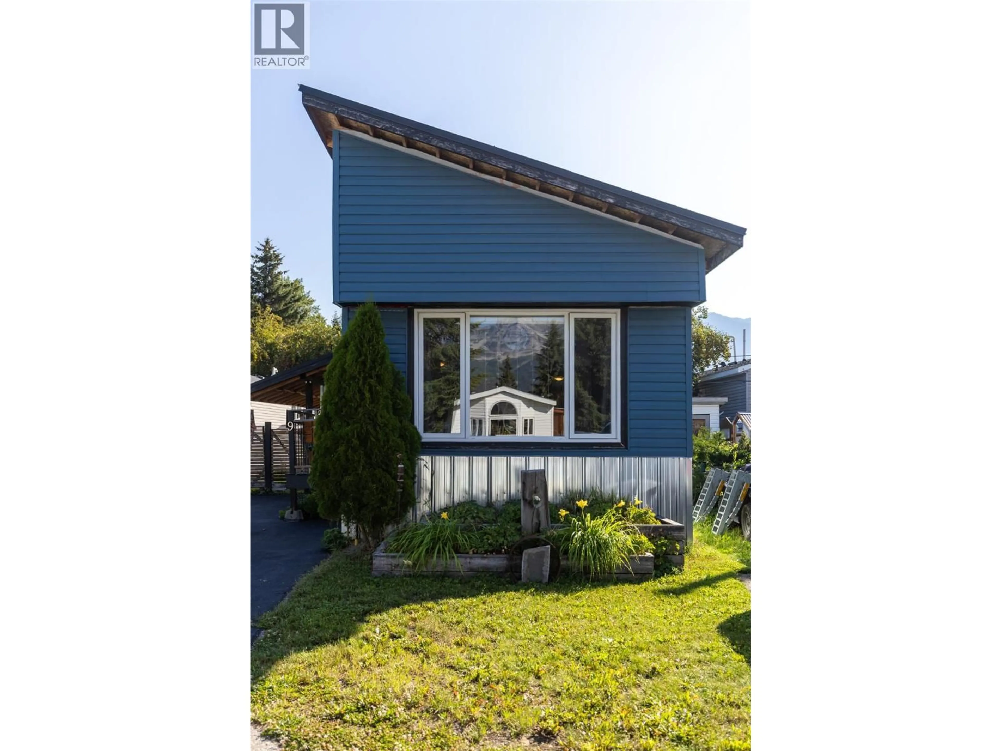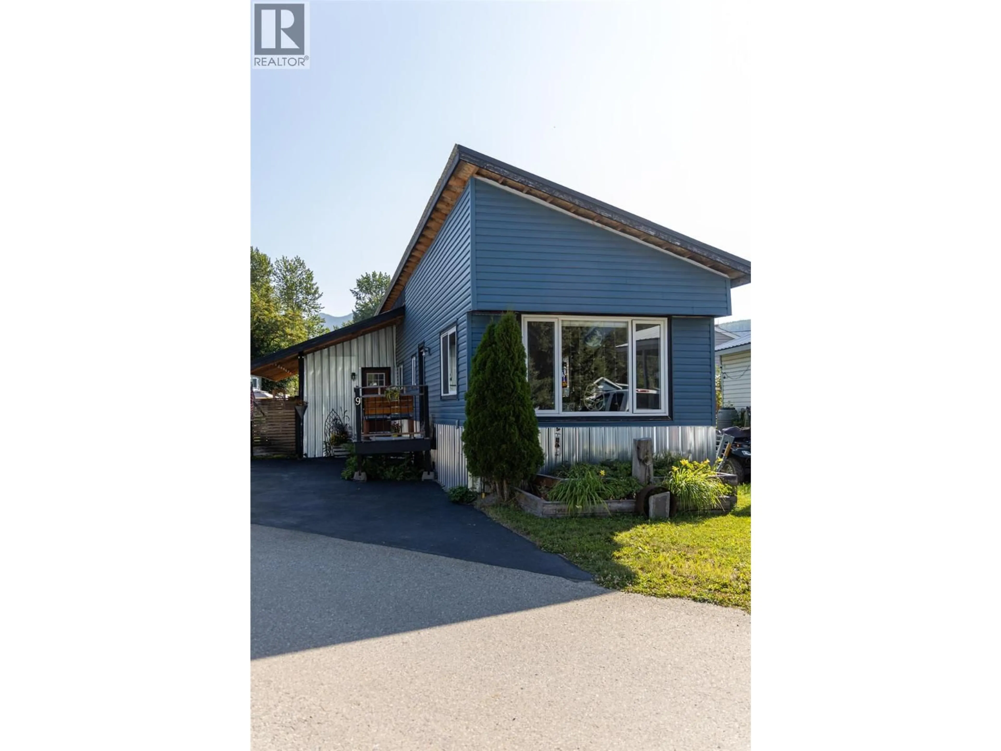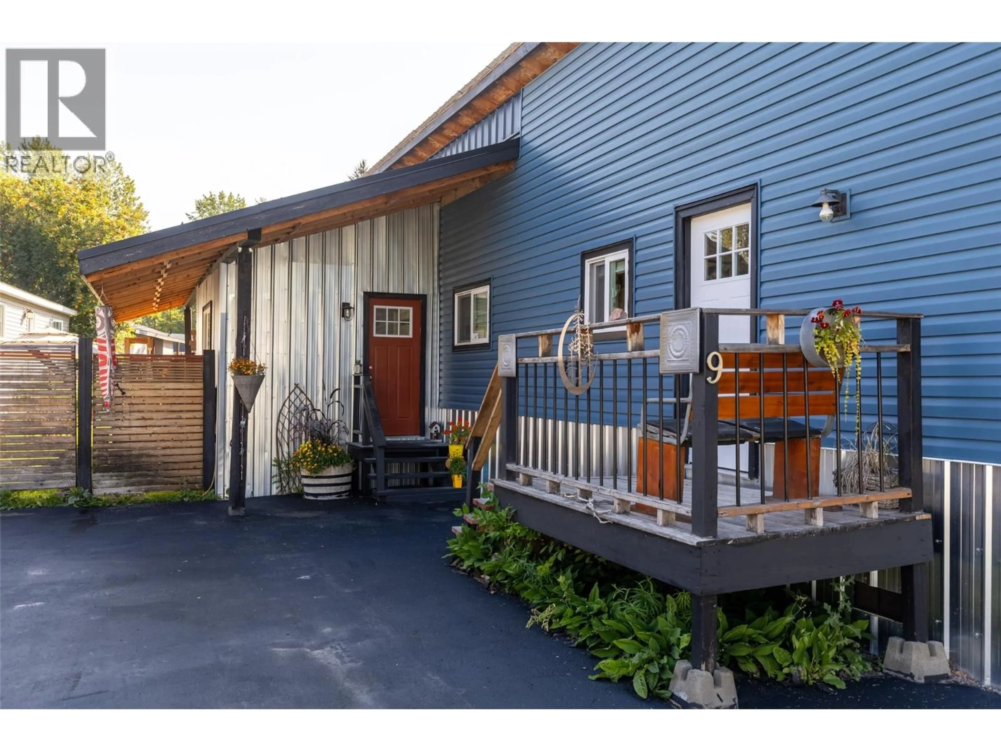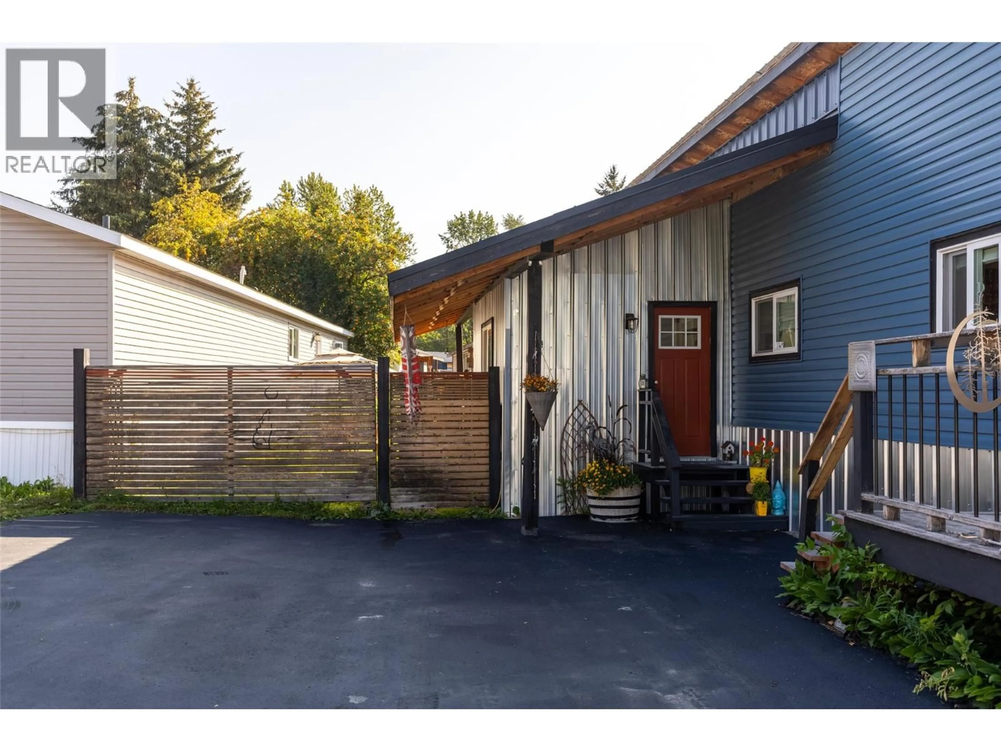D9 - 60 COKATO ROAD, Fernie, British Columbia V0B1M4
Contact us about this property
Highlights
Estimated valueThis is the price Wahi expects this property to sell for.
The calculation is powered by our Instant Home Value Estimate, which uses current market and property price trends to estimate your home’s value with a 90% accuracy rate.Not available
Price/Sqft$373/sqft
Monthly cost
Open Calculator
Description
Looking for your chance to break into the Fernie market? This renovated 2-bed, 1-bath gem in Fernie Mobile Home Park is bursting with charm, light, and those iconic mountain views. Step inside and be greeted by a bright, open-concept layout with large windows that flood the space with natural light. Between 2014–2019, this home saw an impressive list of upgrades: updated kitchen, fully renovated bathroom, new wood stove, new windows, roof trusses & metal roof, drywall throughout, new flooring, barn-style closet doors, hot water tank, and all new electrical. It’s truly move-in ready! Step outside to a private, fully fenced yard featuring a covered deck, large shed, fire pit, and established flower + veggie gardens. Bonuses: hidden storage in the roof attic space and a sealed driveway with space for 2–3 vehicles. Tucked into a quiet, well-managed park just a short walk or bike ride to downtown Fernie, grocery stores, trails, and the future school site. Whether you're a first-time buyer, weekend warrior, or savvy investor, this home offers unbeatable value in a thriving mountain town. Don’t miss your chance to live the Fernie lifestyle—this one won’t last! (id:39198)
Property Details
Interior
Features
Main level Floor
Laundry room
5'1'' x 9'10''Full bathroom
Bedroom
9'10'' x 11'1''Primary Bedroom
10'2'' x 13'2''Property History
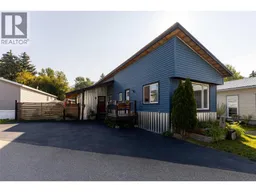 62
62
