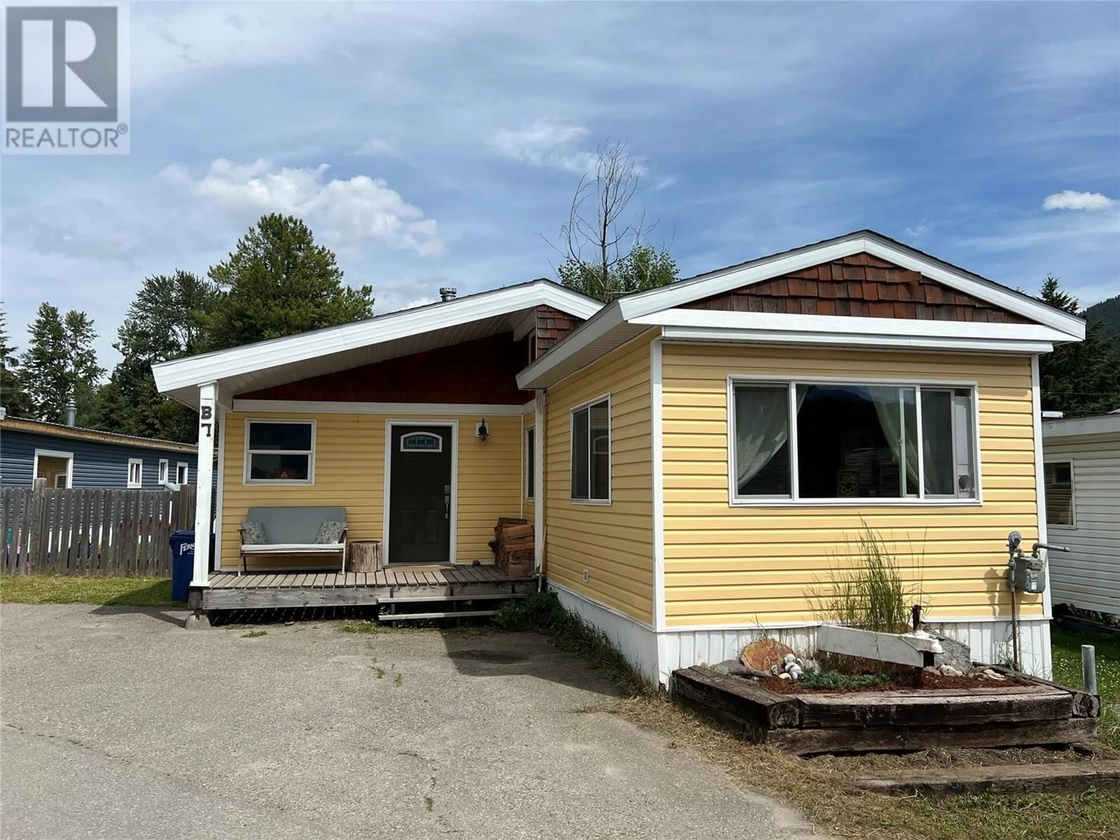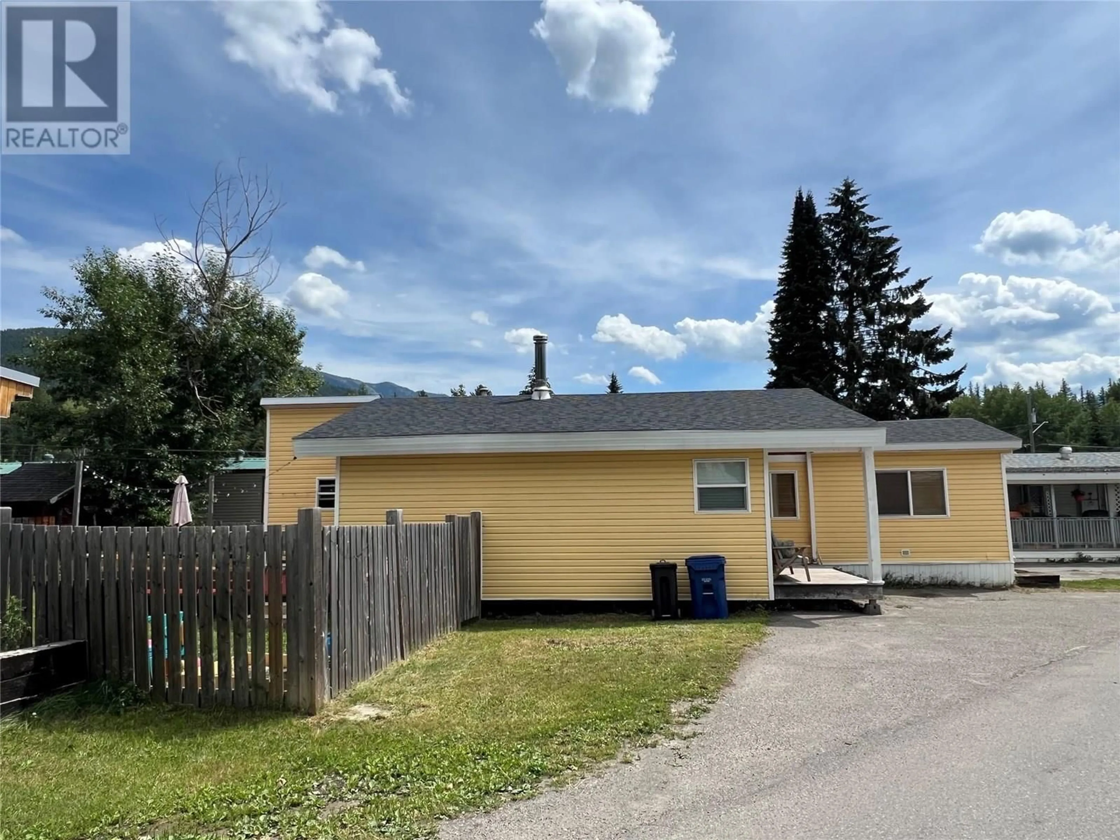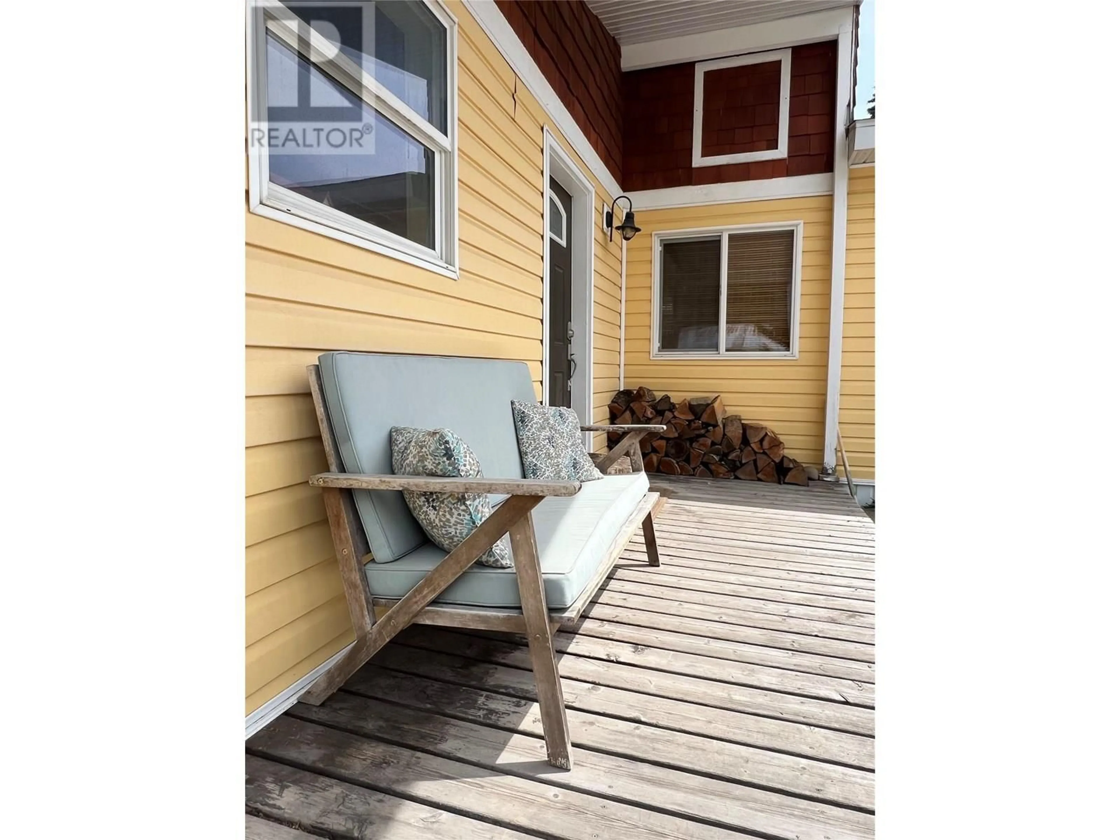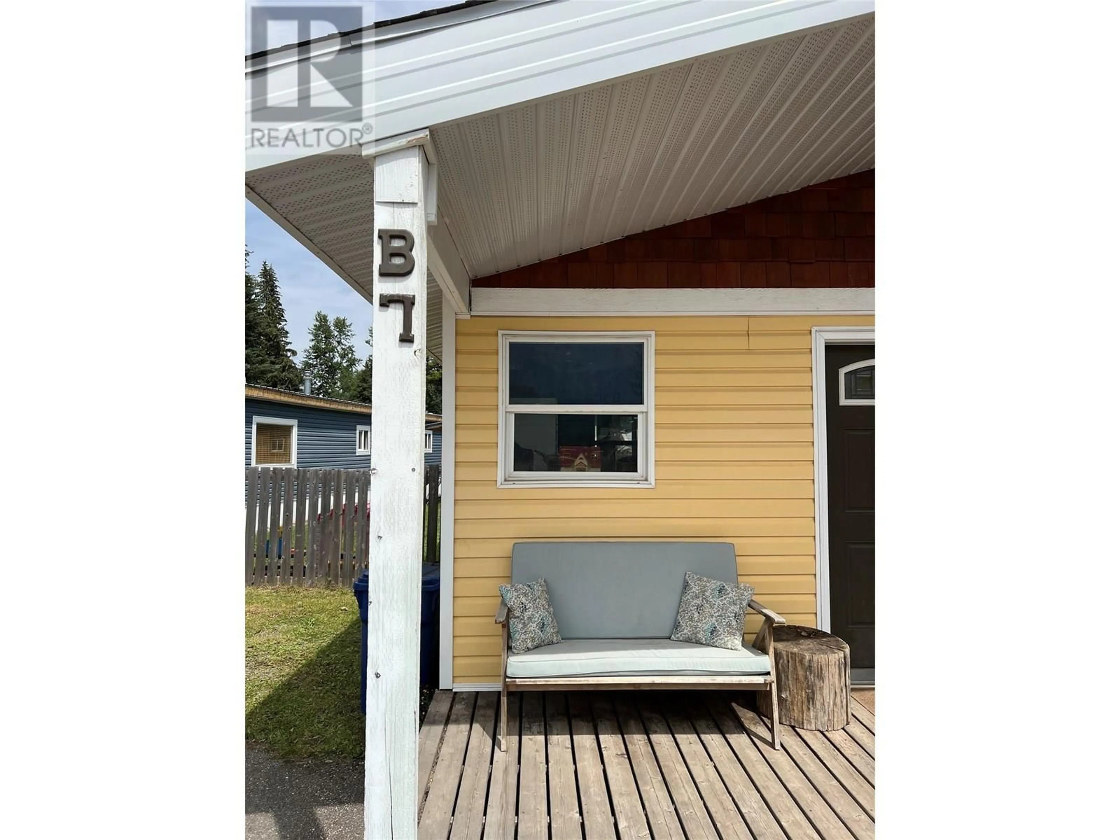B7 - 60 COKATO ROAD, Fernie, British Columbia V0B1M4
Contact us about this property
Highlights
Estimated valueThis is the price Wahi expects this property to sell for.
The calculation is powered by our Instant Home Value Estimate, which uses current market and property price trends to estimate your home’s value with a 90% accuracy rate.Not available
Price/Sqft$319/sqft
Monthly cost
Open Calculator
Description
The perfect blend of cozy comfort, affordability, and Fernie charm! This beautifully updated home has seen many upgrades over the past several years, including drywall, siding, shingles, furnace, kitchen, bathroom, drywall, and tile. Step out onto the freshly stained 16’ x 15.5” deck with built in seating and soak up the rest of summer in your spacious, fully fenced backyard, complete with a newer oversized shed, perfect for storing all your seasonal gear and toys. Inside, you’ll find 2 bedrooms plus a generous den addition, 1 full bathroom, and an additional bright and sunny front living room, with stunning views of the ski hill. The kitchen features an updated and functional layout with modern-esk appliances, a center island with an eat-up bar, ideal for gatherings. With ample parking, space to play or entertain inside and out, and unbeatable views, this is an excellent opportunity to own a piece of the Fernie lifestyle. Contact your trusted REALTOR today! (id:39198)
Property Details
Interior
Features
Main level Floor
Den
13'1'' x 24'2''Full bathroom
Bedroom
9'10'' x 11'8''Primary Bedroom
8'6'' x 13'4''Condo Details
Inclusions
Property History
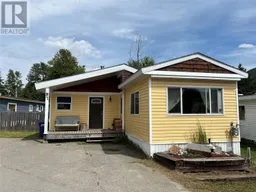 53
53
