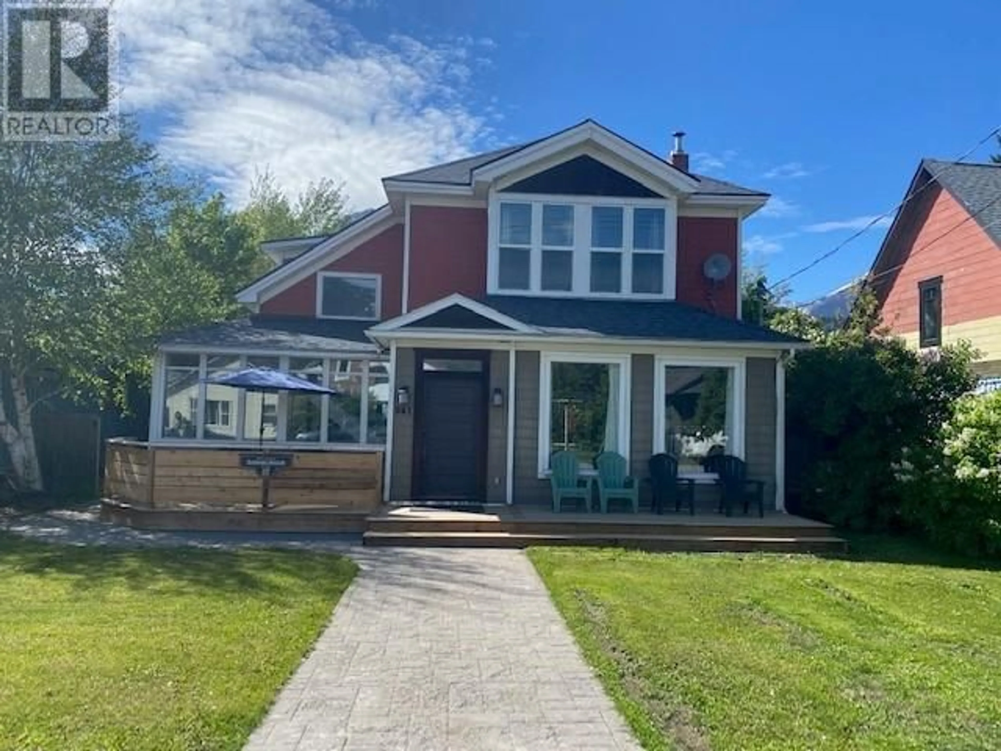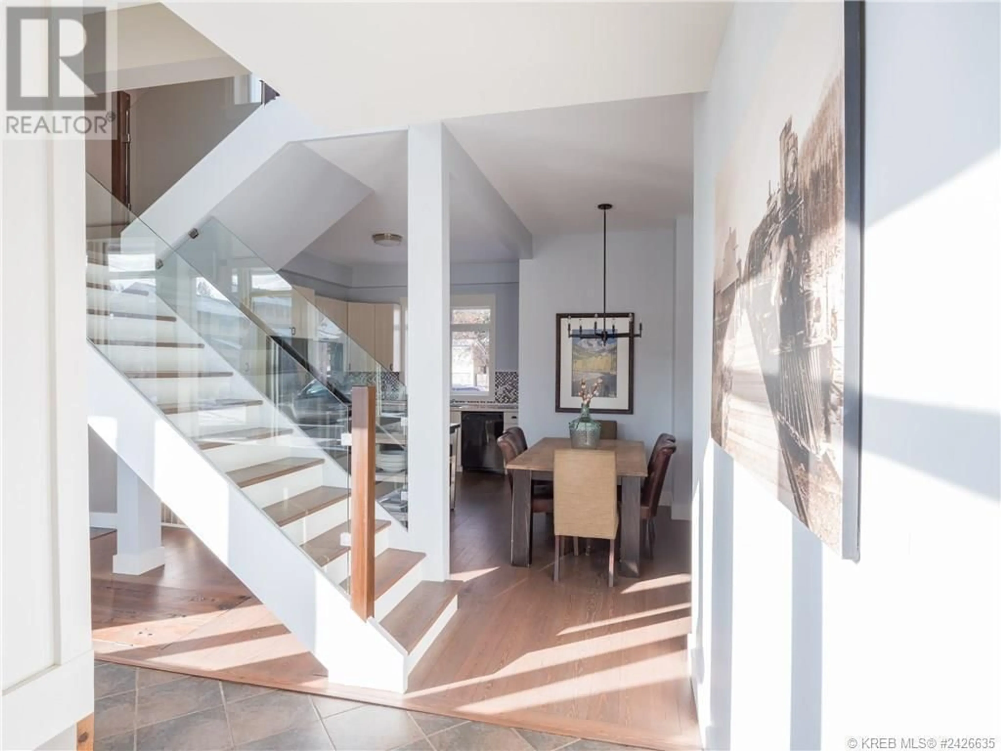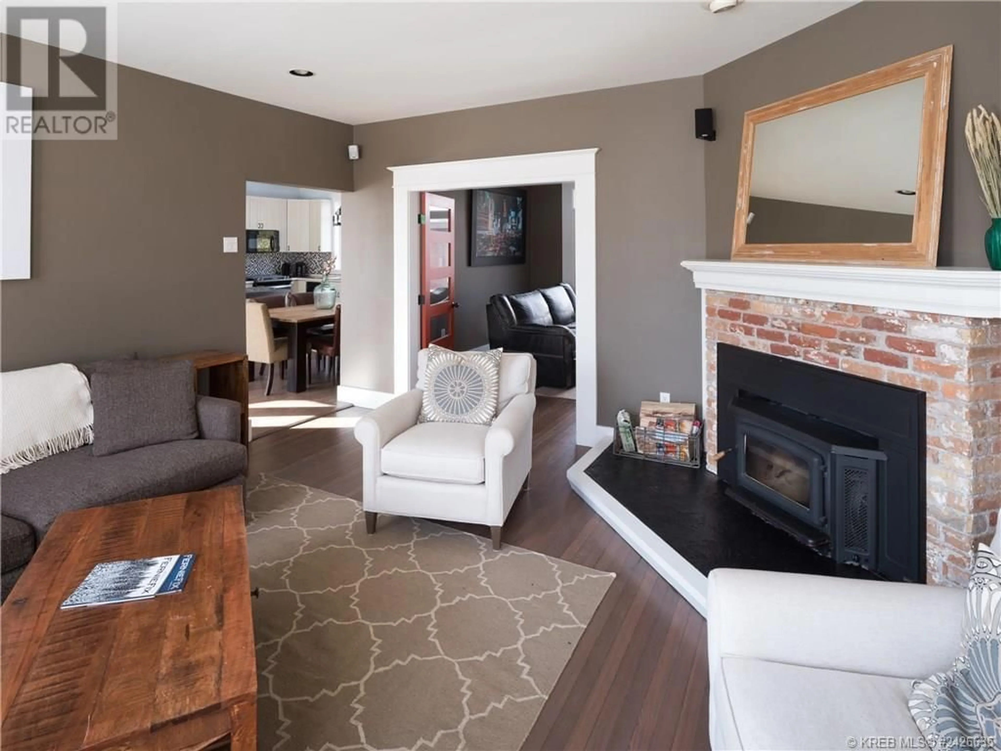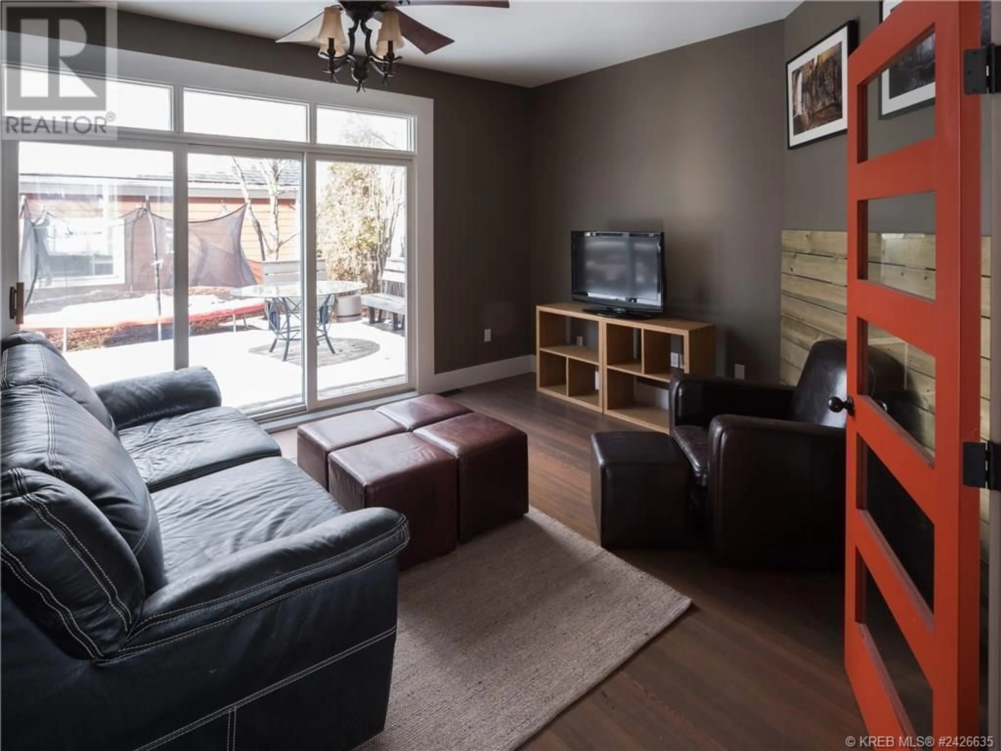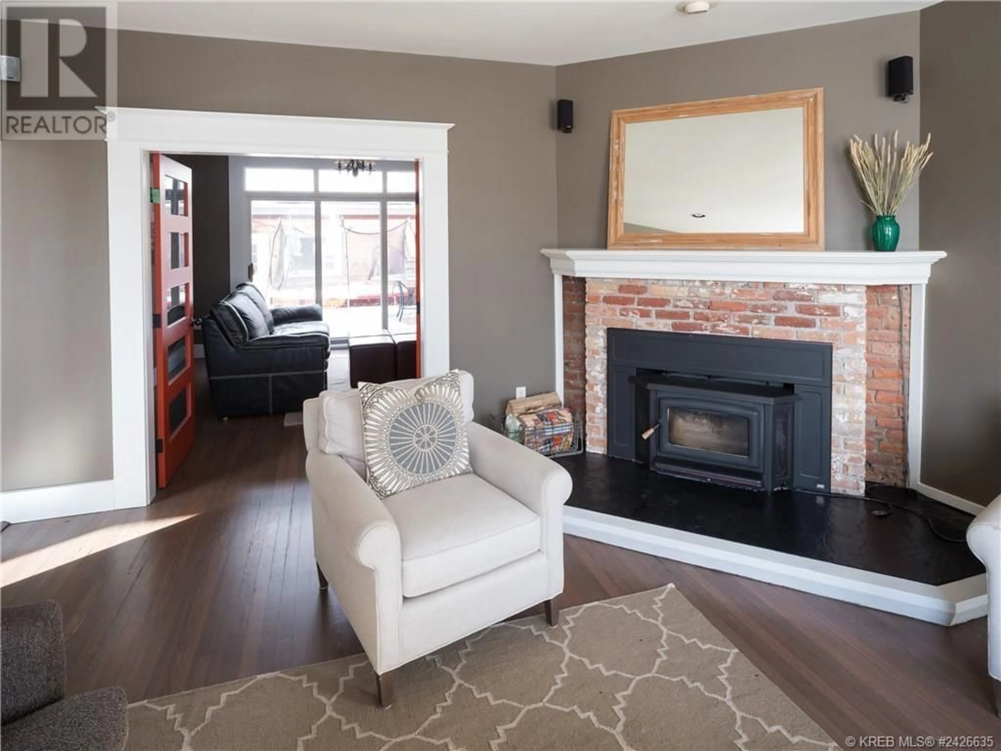861 5TH AVENUE, Fernie, British Columbia V0B1M0
Contact us about this property
Highlights
Estimated valueThis is the price Wahi expects this property to sell for.
The calculation is powered by our Instant Home Value Estimate, which uses current market and property price trends to estimate your home’s value with a 90% accuracy rate.Not available
Price/Sqft$541/sqft
Monthly cost
Open Calculator
Description
Beautiful Charming Character Home in Downtown Fernie! This home has been renovated and restored to its natural and historic beauty. Featuring a huge living room with lots of windows, which brings in so much natural light. Gorgeous brick fireplace with loads of charm. Off the living room is a den, which could be used as an office, or a great place for the kids to watch TV, play games or just hang out. Renovated kitchen with nice cabinetry, lighting, and restored wood floors. This main floor also features a half bath. Upstairs boasts a huge primary bedroom with large ensuite bath. With two more bedrooms upstairs. This property also features a great private back deck, large double garage with attached carport and RV parking This is a must see home (id:39198)
Property Details
Interior
Features
Second level Floor
Full bathroom
Bedroom
6'9'' x 12'4''Full ensuite bathroom
Primary Bedroom
13'8'' x 21'8''Exterior
Parking
Garage spaces -
Garage type -
Total parking spaces 2
Property History
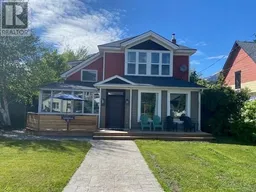 25
25
