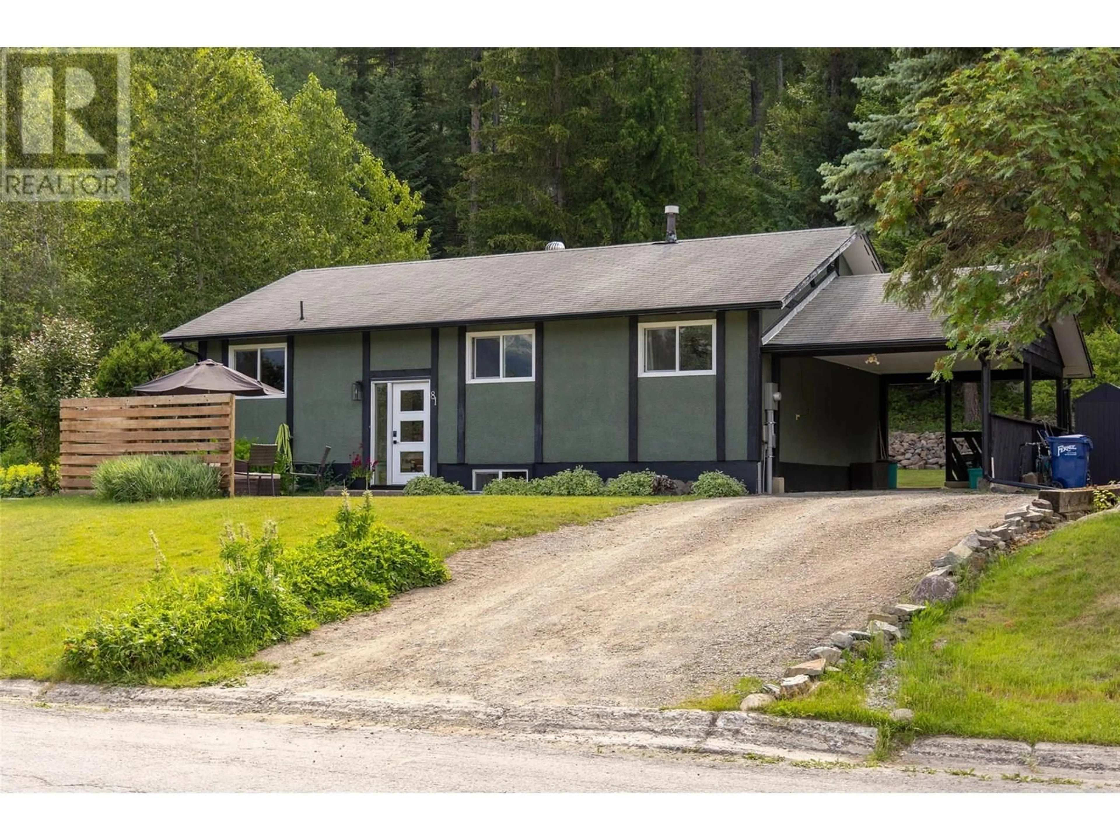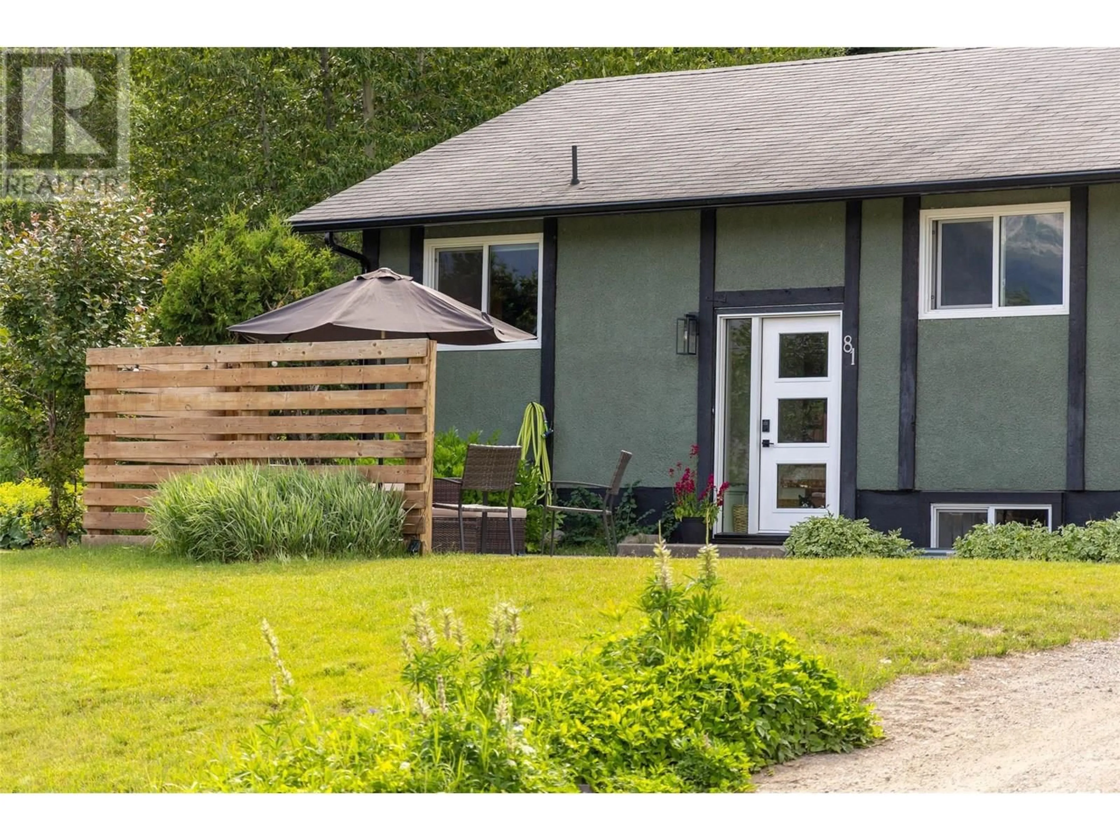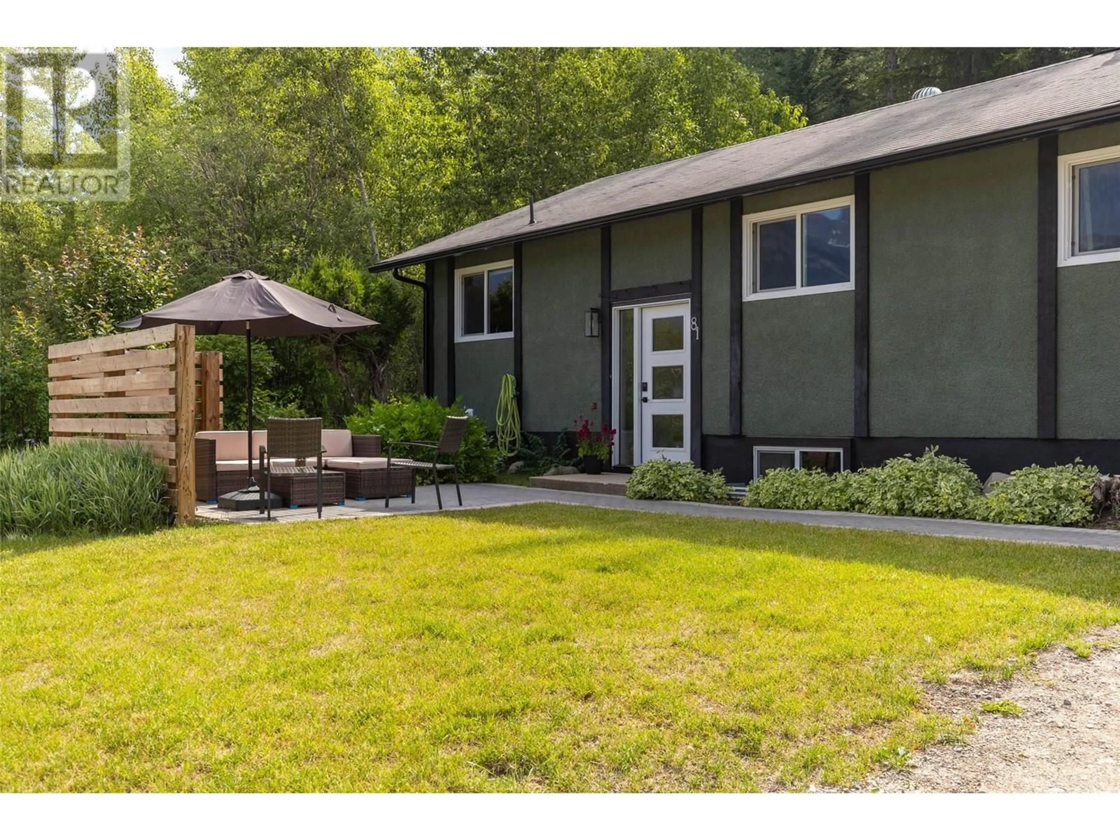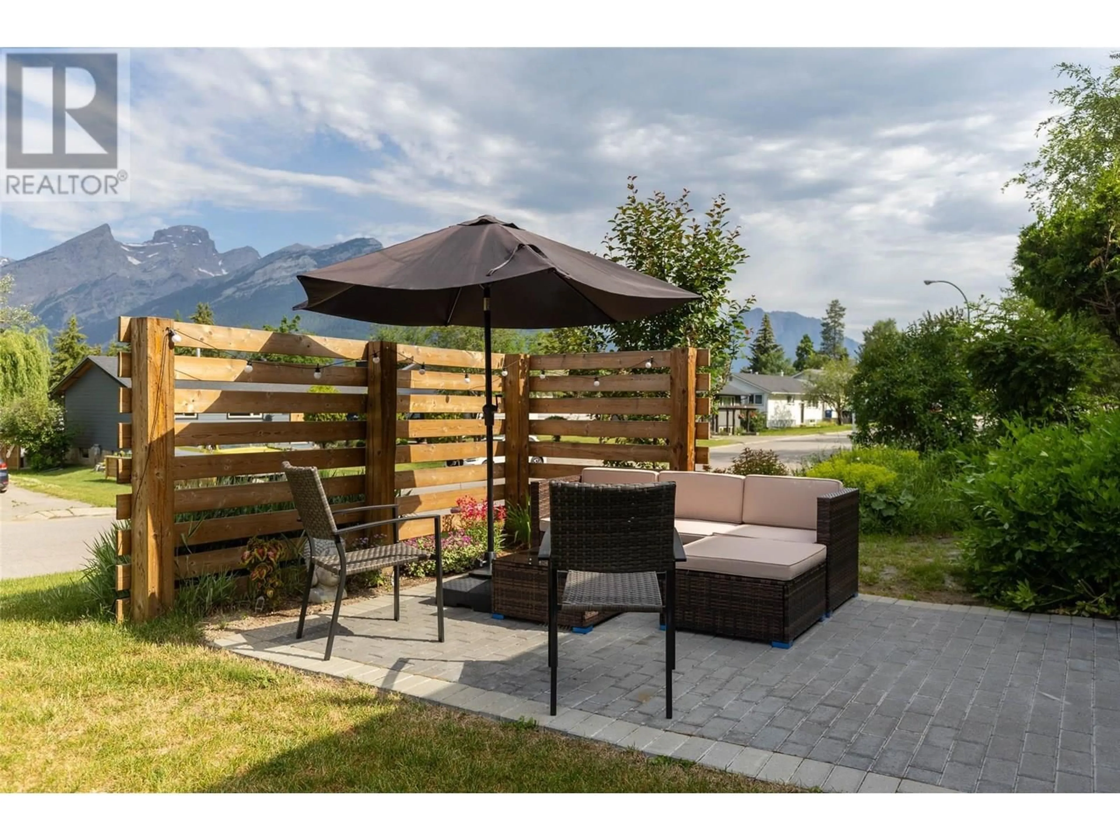81 RIDGEMONT LANE, Fernie, British Columbia V0B1M2
Contact us about this property
Highlights
Estimated valueThis is the price Wahi expects this property to sell for.
The calculation is powered by our Instant Home Value Estimate, which uses current market and property price trends to estimate your home’s value with a 90% accuracy rate.Not available
Price/Sqft$481/sqft
Monthly cost
Open Calculator
Description
Located at the top of the hill in Ridgemont, one of Fernie’s beloved and established neighbourhoods, this 4-bedroom, 2.5-bathroom home offers the perfect blend of family function, comfort, and natural beauty. Positioned to take in stunning mountain views from the patio, the property backs onto forested parkland and sits directly across from a children’s playground—an ideal setting for active families. With no direct neighbours behind or to the north, you’ll enjoy privacy and a peaceful atmosphere just a short walk from schools, downtown shops, and restaurants, local bike trails are right out the door. There's even a playhouse in the forest behind the house for the kids. The layout offers flexibility with three bedrooms upstairs and a large fourth bedroom on the lower level, along with living spaces on both floors—perfect for growing families or hosting guests. Since 2022, this home has seen extensive upgrades, including all new windows and exterior doors, updated kitchen and laundry appliances, a refreshed ensuite bathroom, new hot water tank, upgraded electrical service and panel, plus a beautifully landscaped front patio and rock retaining wall in the rear yard. A new walkway, gutters, downspouts, and privacy fencing complete the improvements. In 2020, the lower level received new flooring and a fully renovated bathroom, making the home move-in ready with peace of mind. A rare opportunity to own a thoughtfully updated family home in a peaceful, prime Fernie location! (id:39198)
Property Details
Interior
Features
Lower level Floor
Den
8'2'' x 12'4''Laundry room
8'5'' x 11'11''Full bathroom
Bedroom
11'2'' x 16'9''Exterior
Parking
Garage spaces -
Garage type -
Total parking spaces 2
Property History
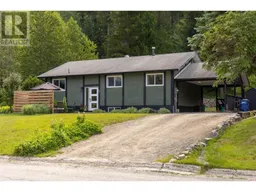 85
85
